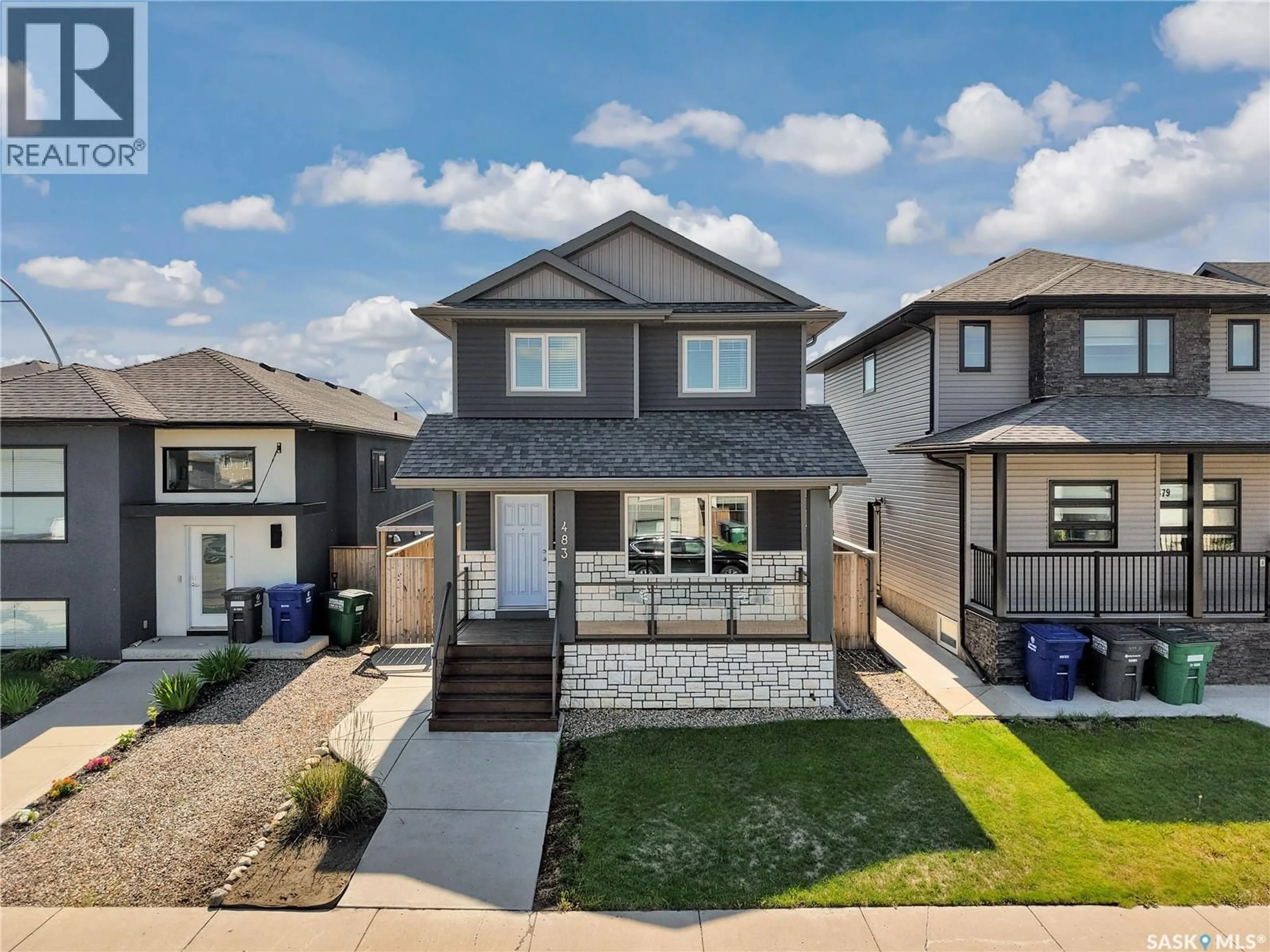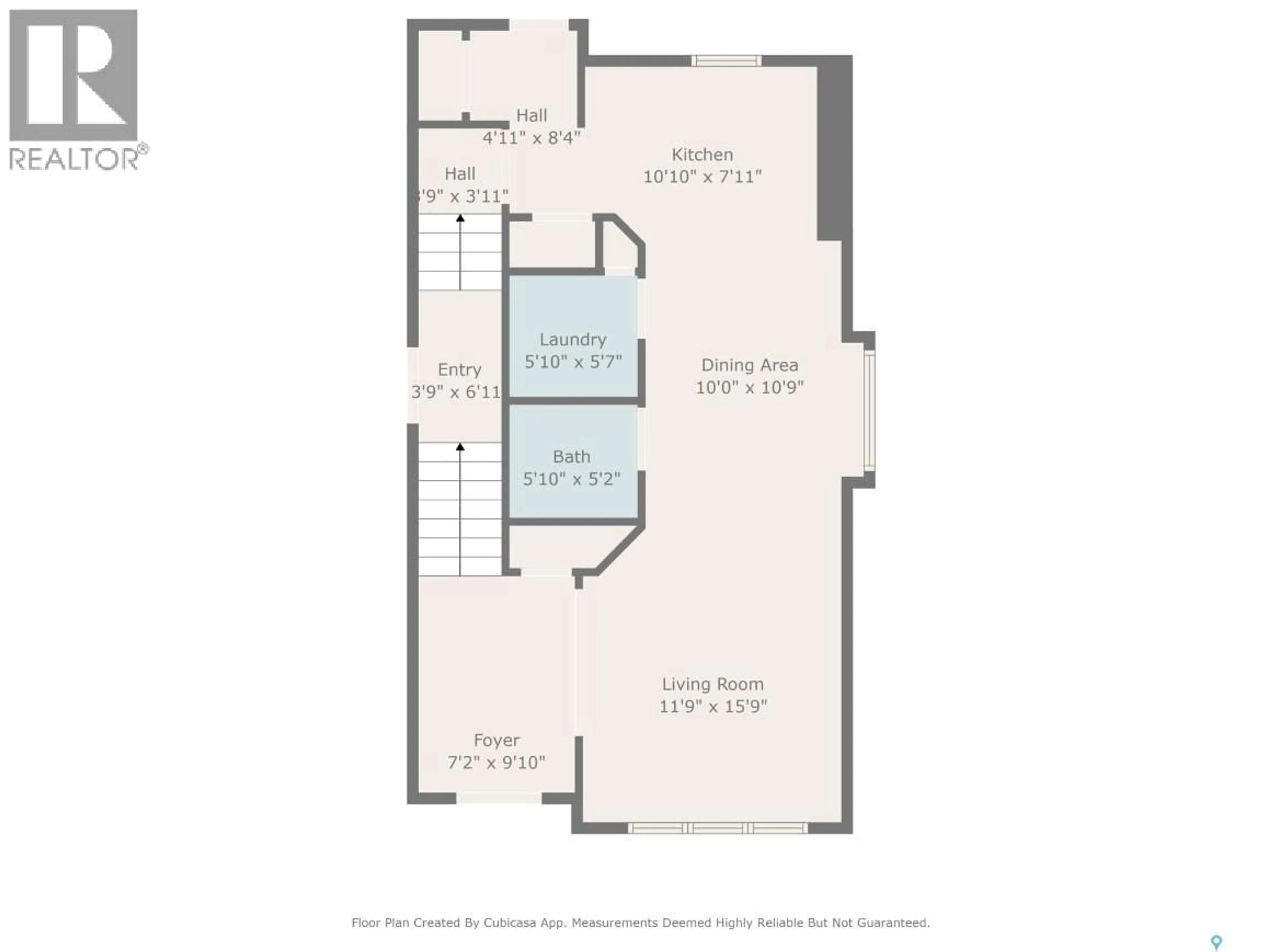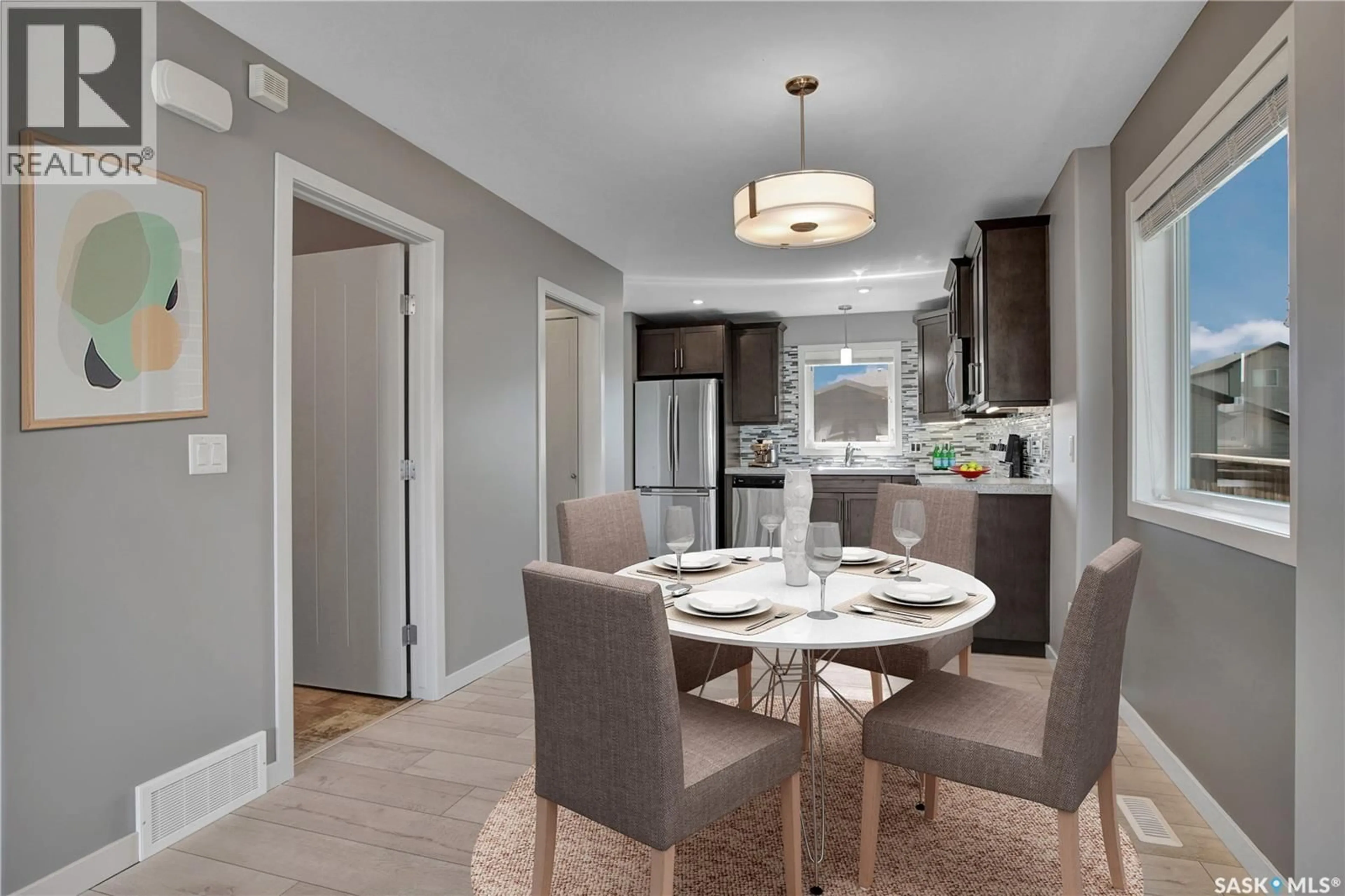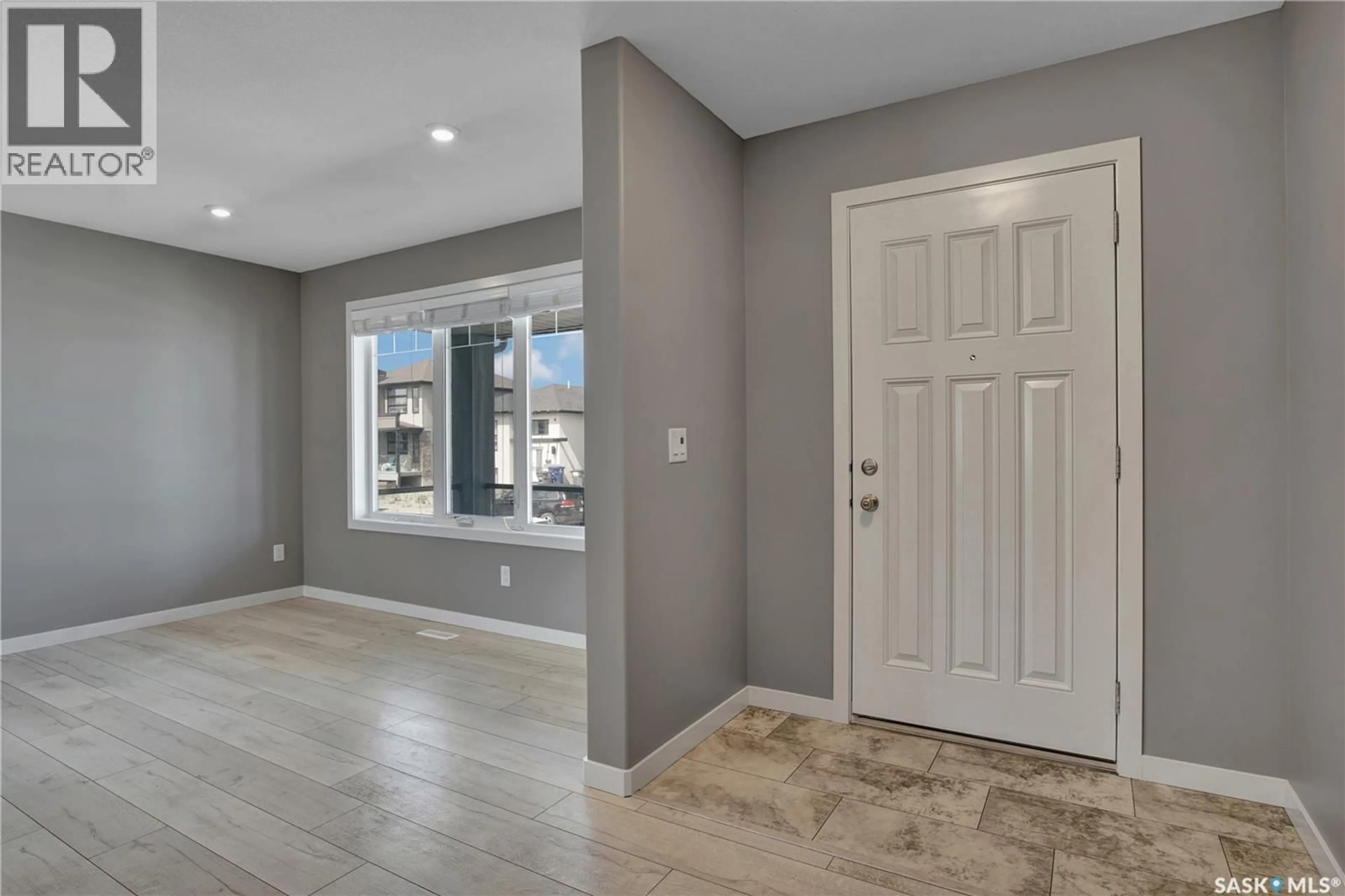483 KLOPPENBURG STREET, Saskatoon, Saskatchewan S7W0N8
Contact us about this property
Highlights
Estimated valueThis is the price Wahi expects this property to sell for.
The calculation is powered by our Instant Home Value Estimate, which uses current market and property price trends to estimate your home’s value with a 90% accuracy rate.Not available
Price/Sqft$379/sqft
Monthly cost
Open Calculator
Description
This beautifully maintained two-storey home offers a perfect blend of style, functionality, and income potential, with four bedrooms, four bathrooms, including a legal one-bedroom basement suite. From the moment you arrive, the charming curb appeal is evident, with a welcoming front deck stretching the full length of the house. Inside, the spacious open-concept main floor creates an inviting flow, beginning with a generous foyer that leads into a bright and airy living room. The dining area connects seamlessly to the large kitchen, where a window over the sink overlooks the expansive back deck and private backyard—perfect for summer entertaining. A conveniently located laundry room is tucked just off the kitchen. Upstairs, the primary bedroom offers a peaceful retreat with its own three-piece ensuite. Two additional bedrooms share a four-piece bathroom, enhanced by a sun tube that fills the space with natural light. The legal one-bedroom basement suite, finished by the builder, features in-floor heating, its own laundry, and a thoughtful layout—ideal as a mortgage helper or revenue property. Additional highlights include central air, triple-pane windows, and an oversized two-car detached garage. Situated less than a 10-minute walk to two elementary schools, and close to multiple parks, walking paths, and amenities, this property combines comfort, convenience, and investment potential in one exceptional package.... As per the Seller’s direction, all offers will be presented on 2025-08-20 at 5:00 PM (id:39198)
Property Details
Interior
Features
Main level Floor
Foyer
5'11 x 10'7Living room
11'11 x 13'9Dining room
8'11 x 10'Kitchen
8'11 x 12'1Property History
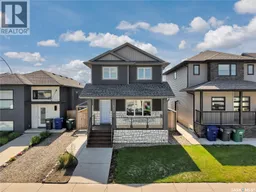 49
49
