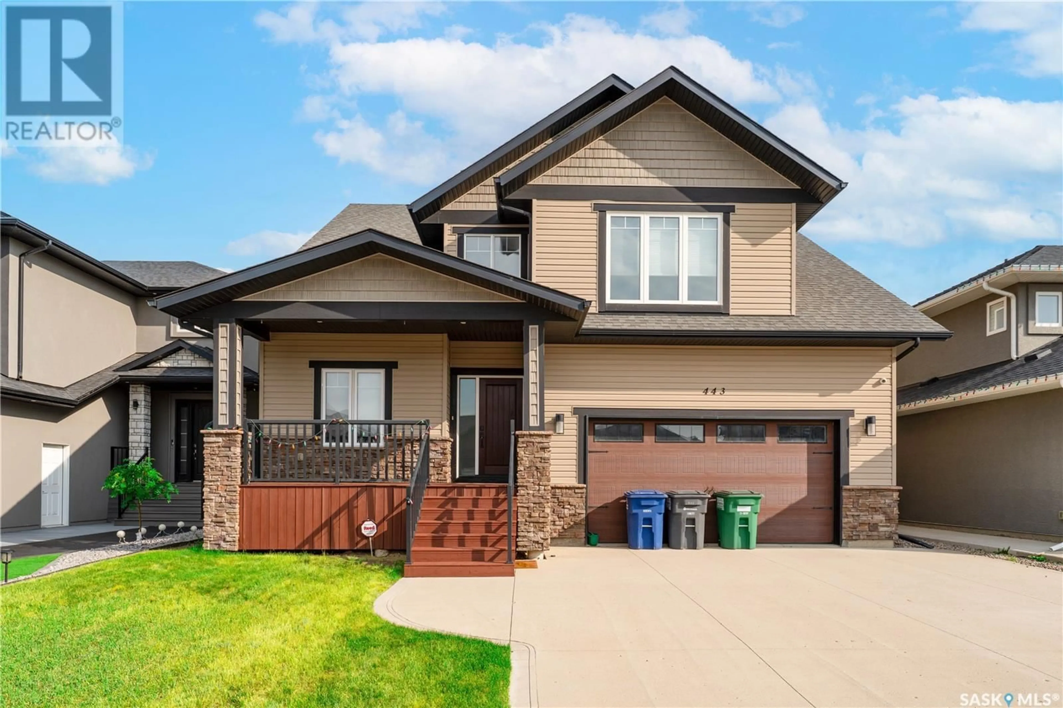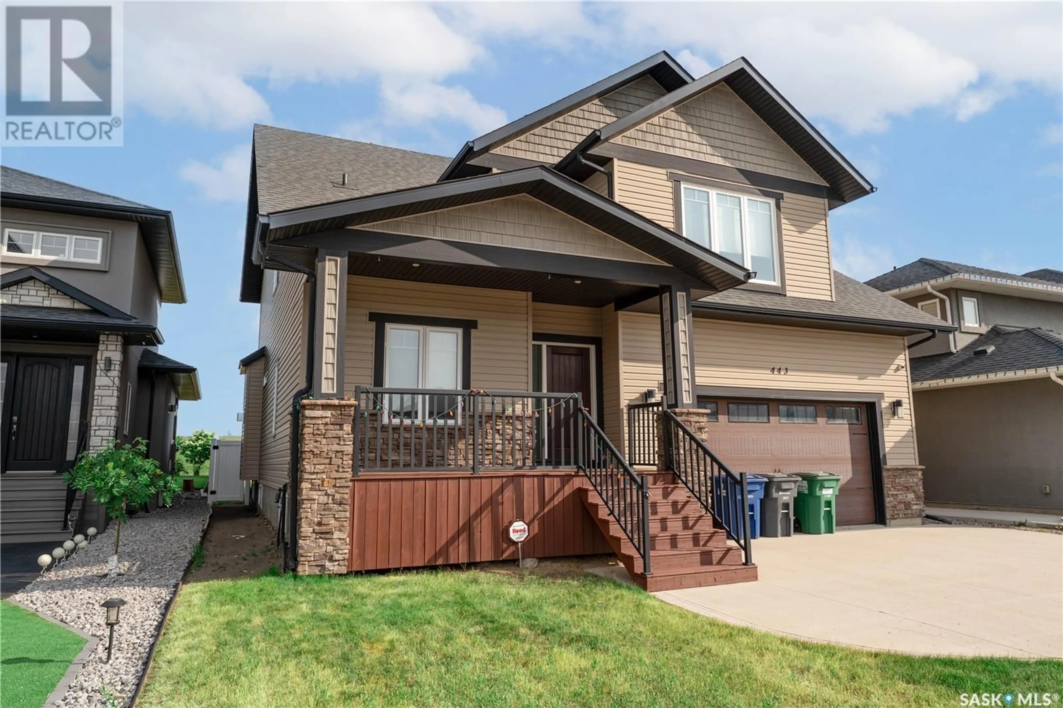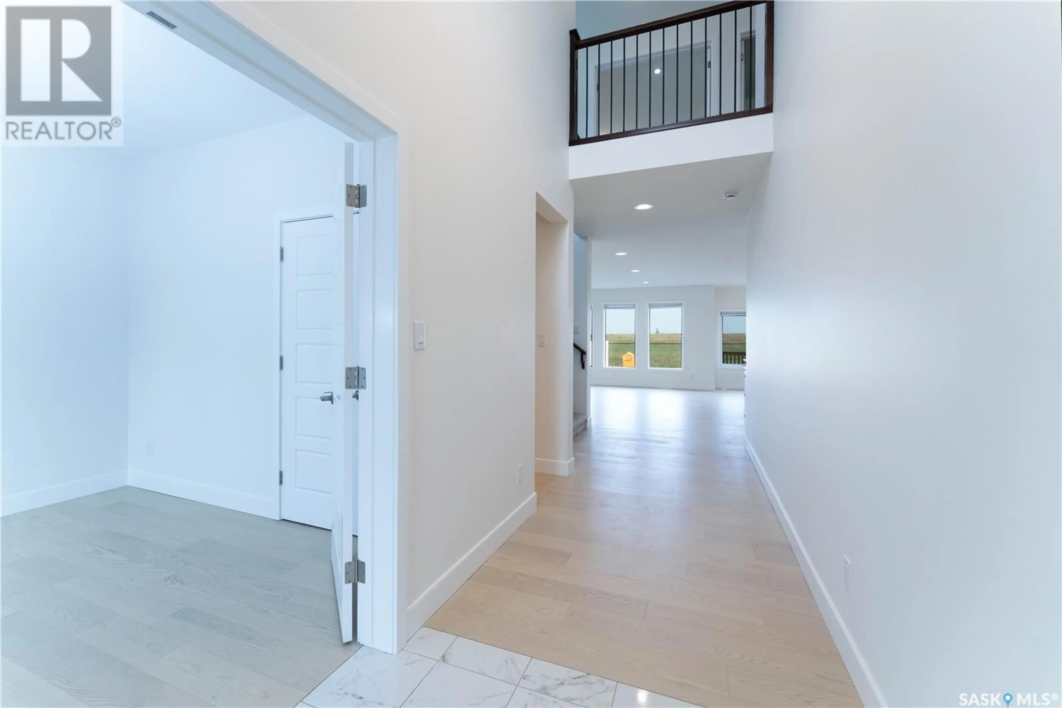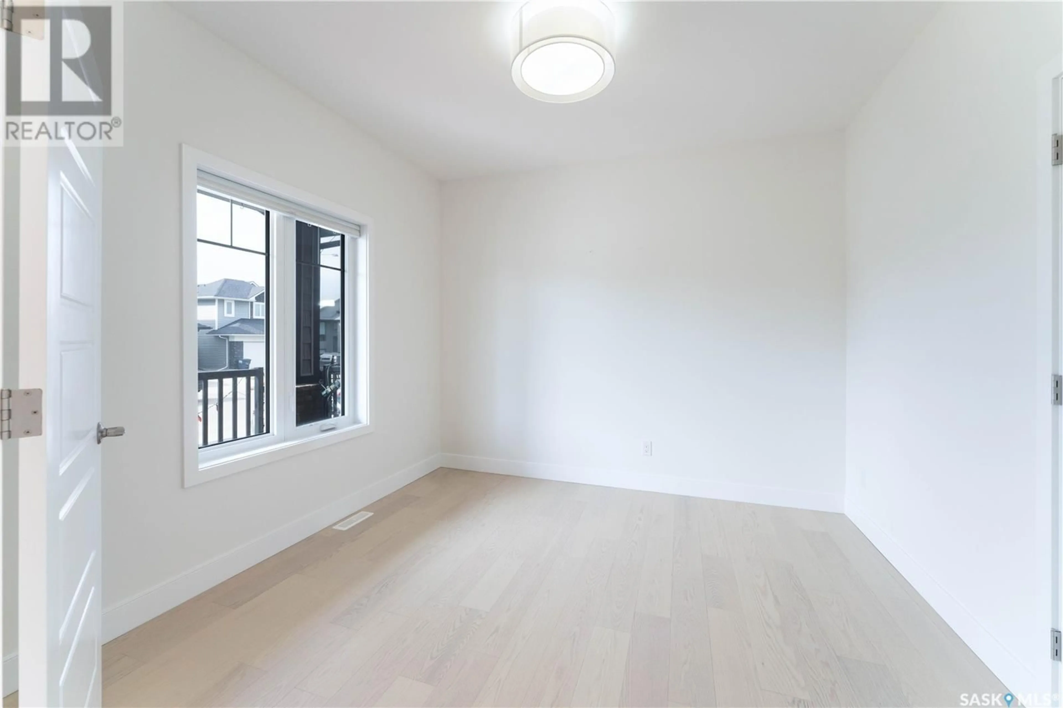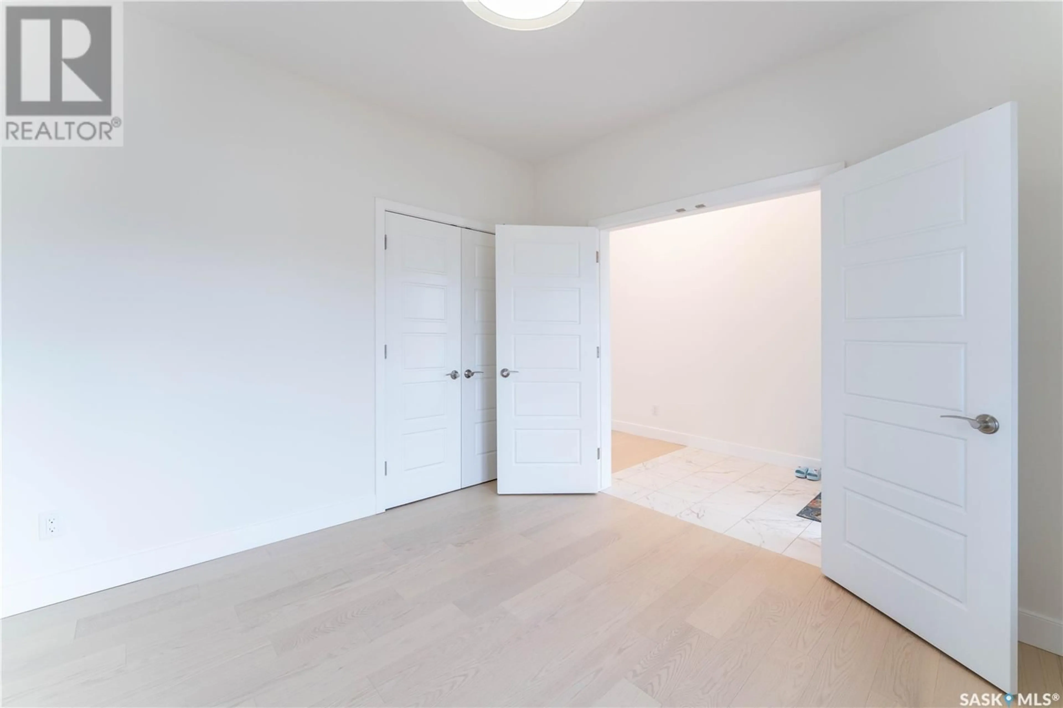443 MAHABIR CRESCENT, Saskatoon, Saskatchewan S7W0J7
Contact us about this property
Highlights
Estimated ValueThis is the price Wahi expects this property to sell for.
The calculation is powered by our Instant Home Value Estimate, which uses current market and property price trends to estimate your home’s value with a 90% accuracy rate.Not available
Price/Sqft$304/sqft
Est. Mortgage$3,435/mo
Tax Amount (2025)$7,368/yr
Days On Market2 days
Description
Beautifully renovated home in Saskatoon's Evergreen community, offering timeless curb appeal with a freshly painted verandah, stone accents, vinyl siding, and underground sprinklers. Inside, you're welcomed by an 18-ft foyer ceiling and a bright main floor with 9-ft ceilings, new engineered hardwood, new baseboards, fresh paint and ceilings throughout. The front bedroom with French doors serves as a perfect office. Renovated 2-piece bath features new tile, vanity, and toilet. The living room has a gas fireplace and flows into the dining room with backyard views. The kitchen features granite counters, new island cabinetry, freshly painted original wall cabinets, custom backsplash, induction stove, new dishwasher, full-height cabinets, vented range hood, and pantry with new shelving. A sliding barn door leads to a tiled mudroom. Upstairs: primary suite with new hardwood, barn doors to a 5pc ensuite (new tile and tub), and a huge walk-in closet. Two more bedrooms, a 4pc bath, laundry room with sink and cabinets, and a vaulted-ceiling bonus room with newer window and door (ideal 5th bedroom). The basement is partially finished with spray foam insulation, vapour barrier, drywall, electrical sockets, large windows, and a concrete utility area. High-efficiency furnace, HRV, humidifier, 50-gal water heater (2021), central AC, 100 amp service. Triple-pane windows throughout. The alarm system (excl. the driveway cam) is owned. Oversized insulated and heated double garage fits 3 cars with storage shelves. Backyard offers a newly painted treated wood deck, BBQ gas hookup, sprinklers, full fence, and backs onto open green space with no rear neighbours. (id:39198)
Property Details
Interior
Features
Main level Floor
Foyer
5.5 x 14.2Bedroom
10.5 x 10.12pc Bathroom
4.11 x 5.1Living room
16 x 18.1Property History
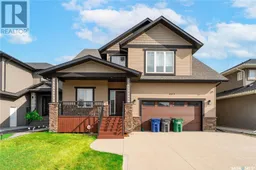 50
50
