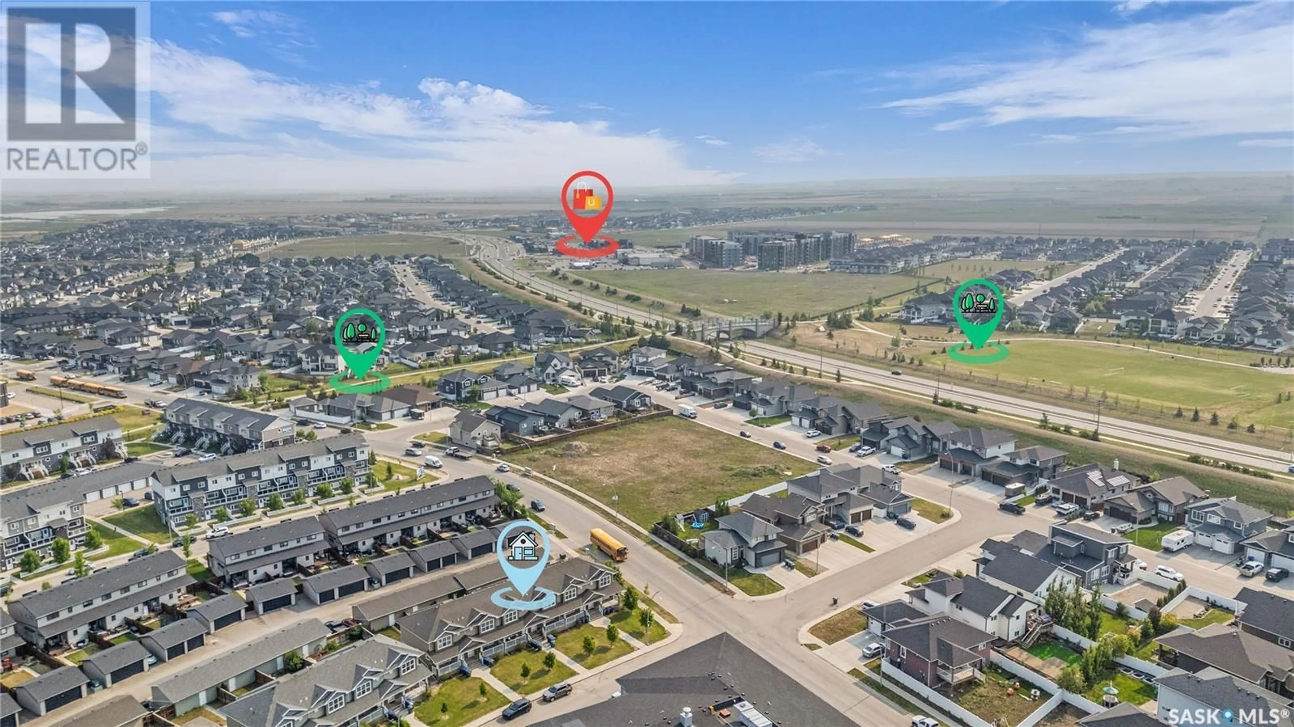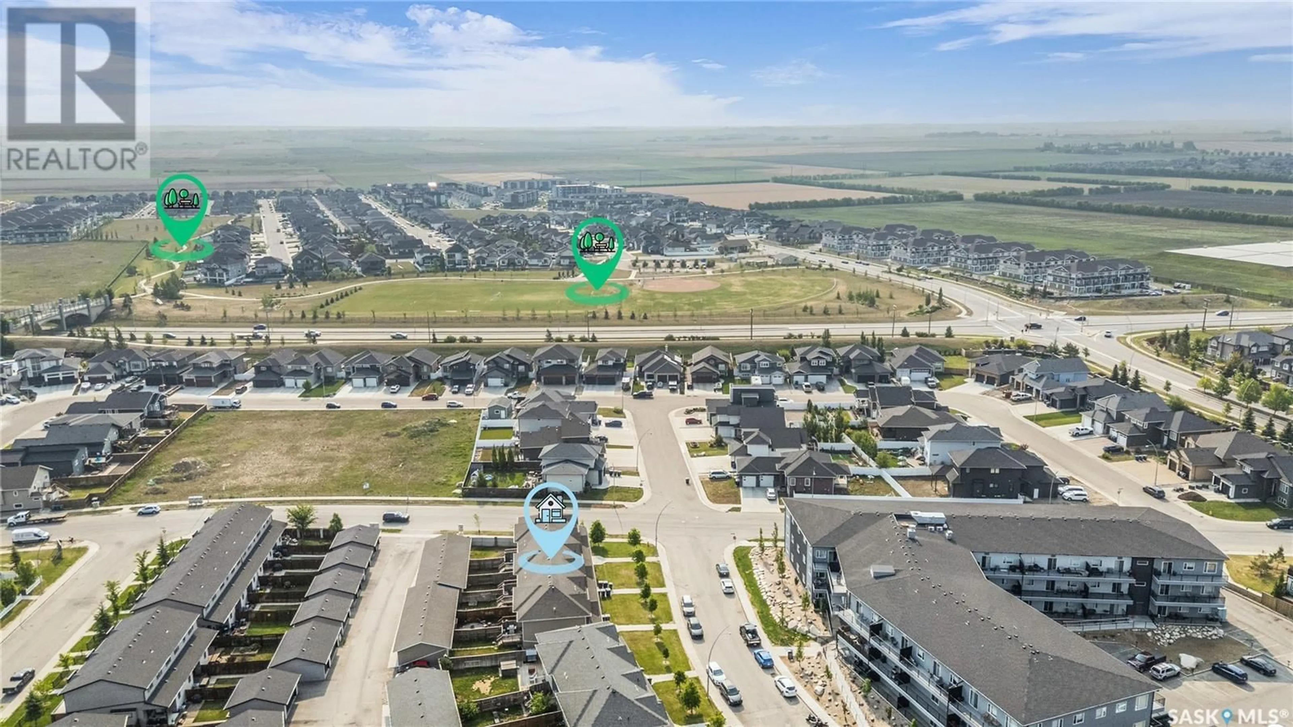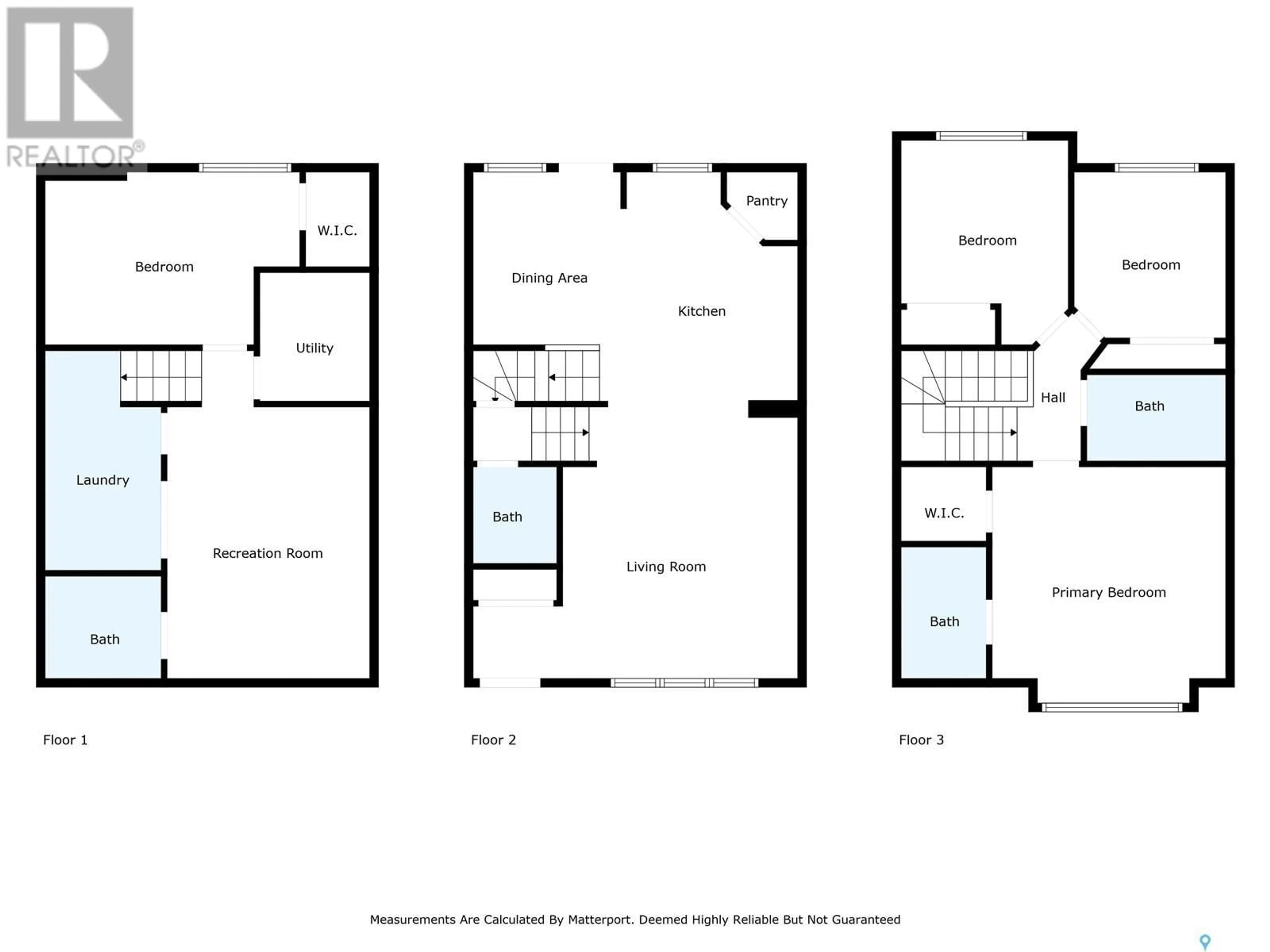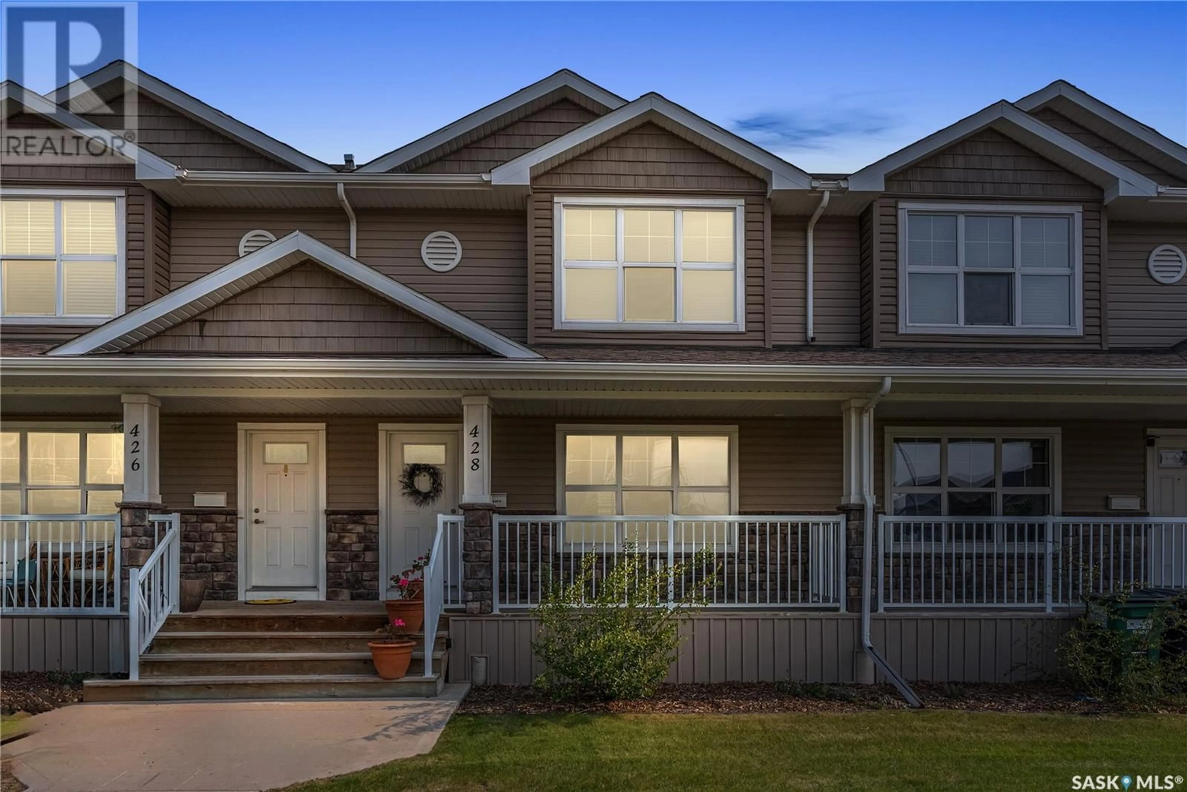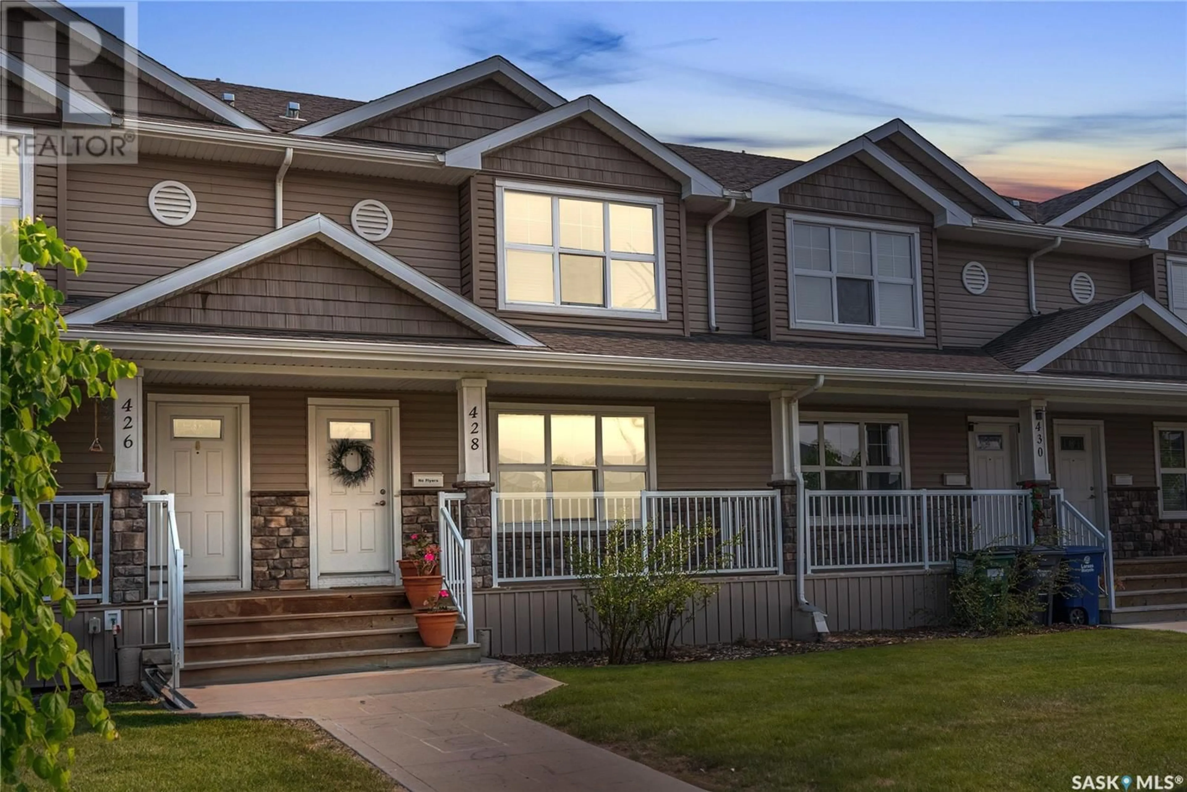428 MANINGAS BEND, Saskatoon, Saskatchewan S7W0V6
Contact us about this property
Highlights
Estimated ValueThis is the price Wahi expects this property to sell for.
The calculation is powered by our Instant Home Value Estimate, which uses current market and property price trends to estimate your home’s value with a 90% accuracy rate.Not available
Price/Sqft$335/sqft
Est. Mortgage$1,782/mo
Maintenance fees$425/mo
Tax Amount (2025)$3,301/yr
Days On Market1 day
Description
Welcome to 428 Maningas Bend — a fully finished 4-bedroom, 4-bathroom townhouse in Evergreen offering over 1,800 sq. ft. of beautifully developed living space. Ideally located just steps from elementary schools, parks, and trails, this home is also minutes from all the amenities of University Heights Square — and offers quick access to the North End and downtown via McOrmond and the North Commuter Parkway. Inside, you'll find a bright open-concept main floor with a modern kitchen featuring a corner pantry, ample cabinet space, and seamless flow into the dining and living areas. Step through the back door to a private, fully landscaped yard — perfect for relaxing or entertaining. Upstairs, the spacious primary suite includes a walk-in closet and a 3-piece ensuite, while two additional bedrooms and a full bath offer plenty of room for family or guests. Downstairs, the fully finished basement adds exceptional value with a large fourth bedroom, another full bathroom, and a versatile rec room — ideal for movie nights, a home gym, or office space. A double detached garage completes the package in this turn-key home located in one of Saskatoon's most connected and desirable neighbourhoods. Book your showing today — this is the one you’ve been waiting for. (id:39198)
Property Details
Interior
Features
Main level Floor
Living room
15 x 13.6Kitchen
14 x 10Dining room
9.8 x 8.82pc Bathroom
Condo Details
Inclusions
Property History
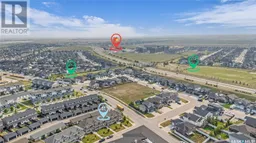 50
50
