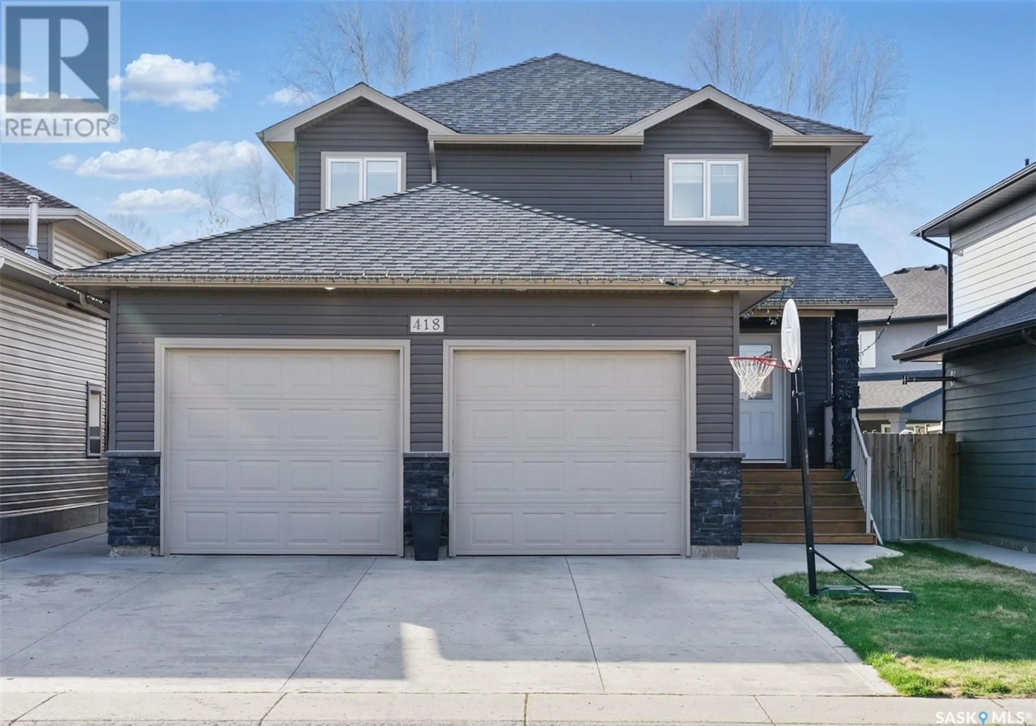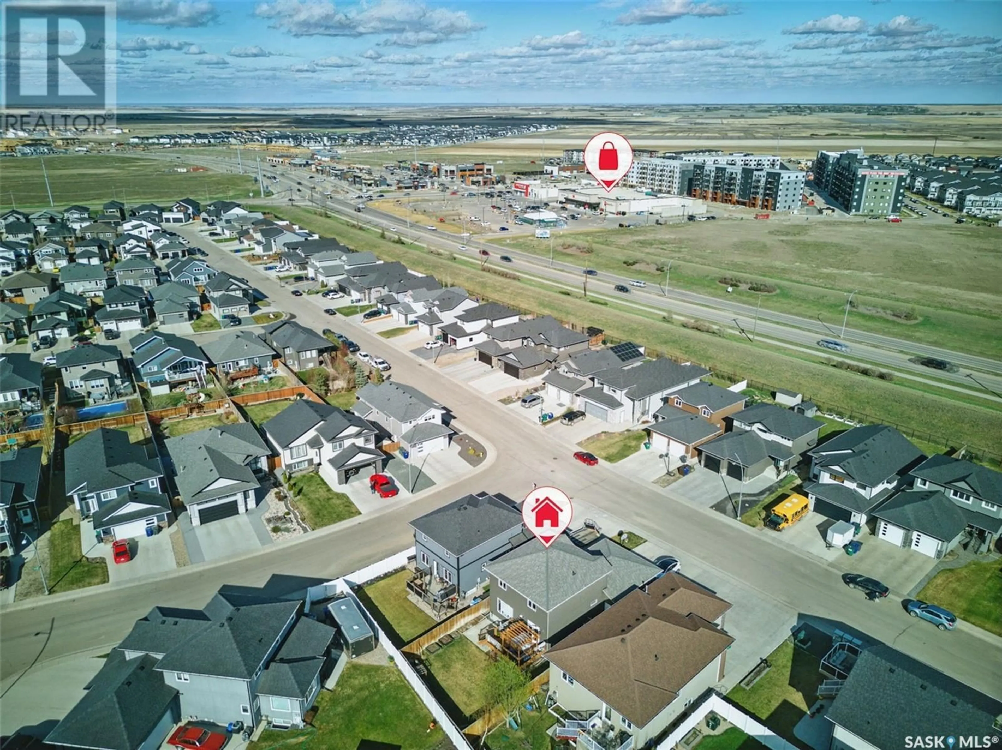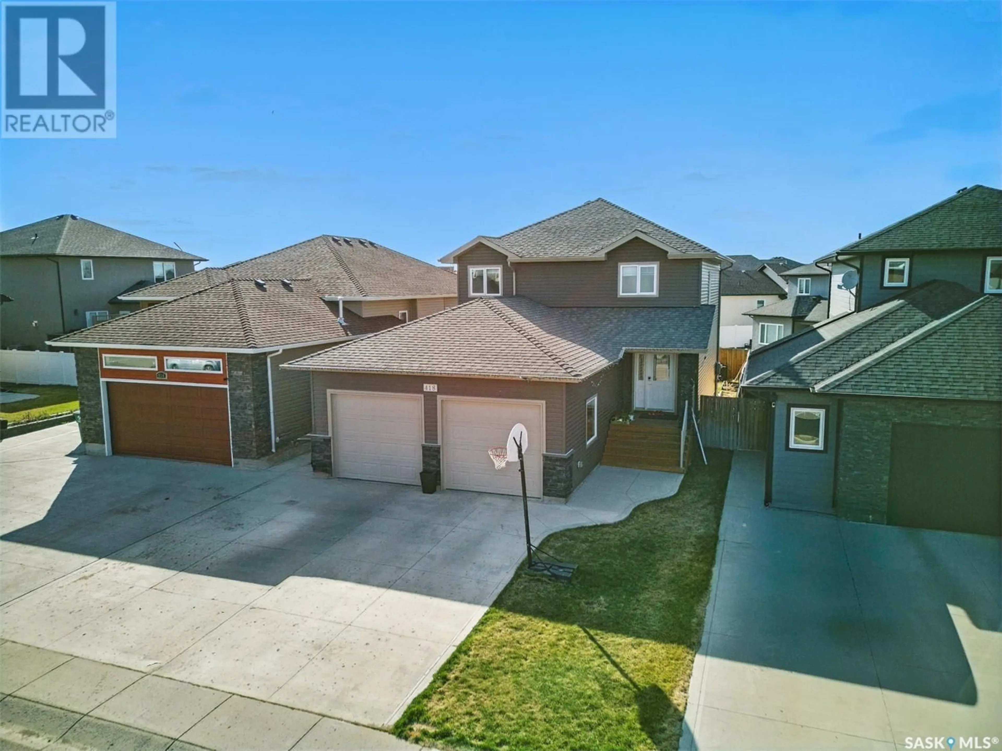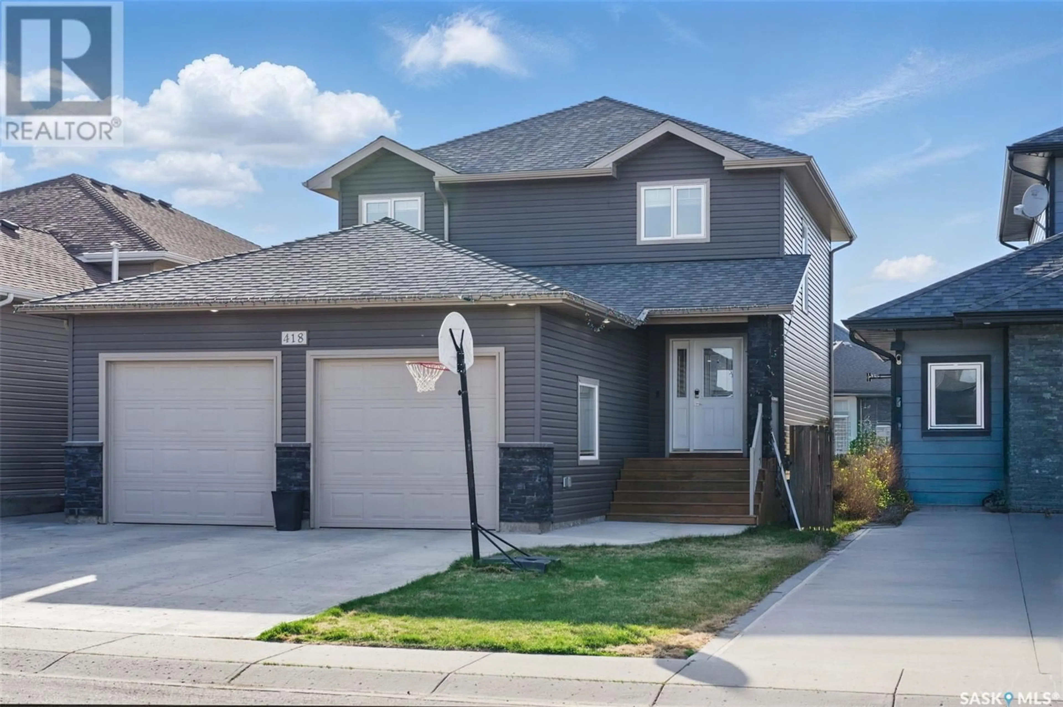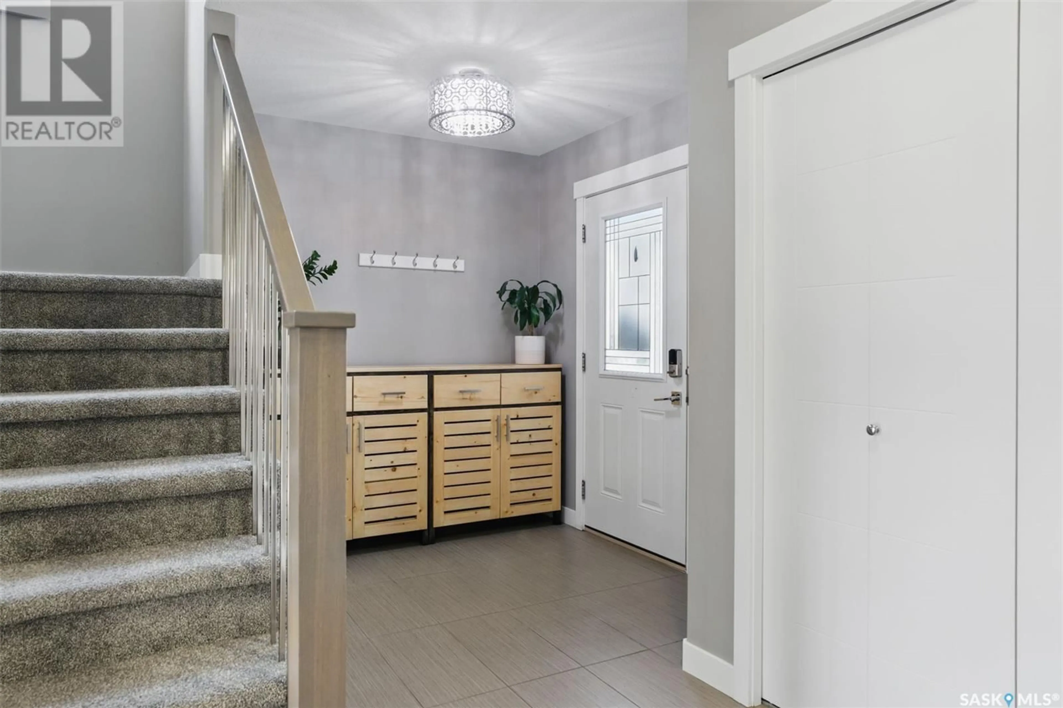418 GLACIAL SHORES MANOR, Saskatoon, Saskatchewan S7W0R7
Contact us about this property
Highlights
Estimated ValueThis is the price Wahi expects this property to sell for.
The calculation is powered by our Instant Home Value Estimate, which uses current market and property price trends to estimate your home’s value with a 90% accuracy rate.Not available
Price/Sqft$357/sqft
Est. Mortgage$2,576/mo
Tax Amount (2024)$5,301/yr
Days On Market2 days
Description
Welcome to 418 Glacial Shores Manor! This stunning, fully finished two-story home is located in the sought-after Evergreen neighborhood, just two blocks from Sylvia Fedoruk School and St. Nicholas Catholic School, and within walking distance to parks, shopping, and all amenities—perfect for families. The main floor features an open-concept layout with a spacious tiled foyer, bright living room with built-in ceiling speakers, and a gourmet kitchen with sleek granite countertops, premium Superior Cabinets with soft-close hinges, corner pantry, and high-end stainless steel appliances. Hardwood floors flow seamlessly through the kitchen, dining, and living areas. Upstairs offers three generously sized bedrooms and two full bathrooms, including a primary suite with a spa-like ensuite featuring a soaking tub with tiled surround and a walk-in closet, plus in-floor heating in the bathrooms for added comfort. The professionally finished basement includes a spacious family room perfect for movie nights or a playroom, a fourth bedroom ideal for guests, and a modern bathroom with a standing shower. Enjoy the outdoors with a spacious deck with gazebo, concrete patio, beautifully landscaped yard, and underground sprinkler system. Additional features and upgrades include triple-pane windows, central A/C, HRV system, smart thermostat, smart light switches, smart doorbell and locker, heated double garage with EV charger, and triple driveway. This home shows 10/10—move-in ready with every detail thoughtfully designed for modern living.... As per the Seller’s direction, all offers will be presented on 2025-05-10 at 6:00 PM (id:39198)
Property Details
Interior
Features
Second level Floor
Bedroom
13.5 x 10Primary Bedroom
12 x 12.6Bedroom
13.5 x 11.64pc Bathroom
Property History
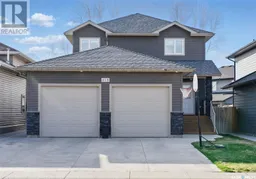 39
39
