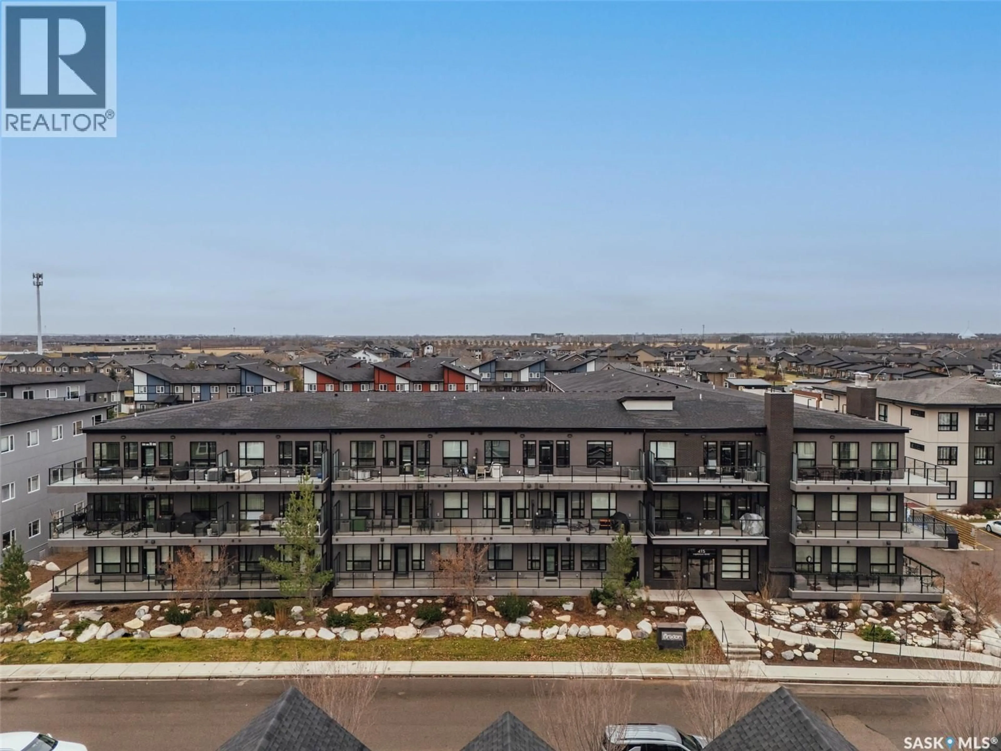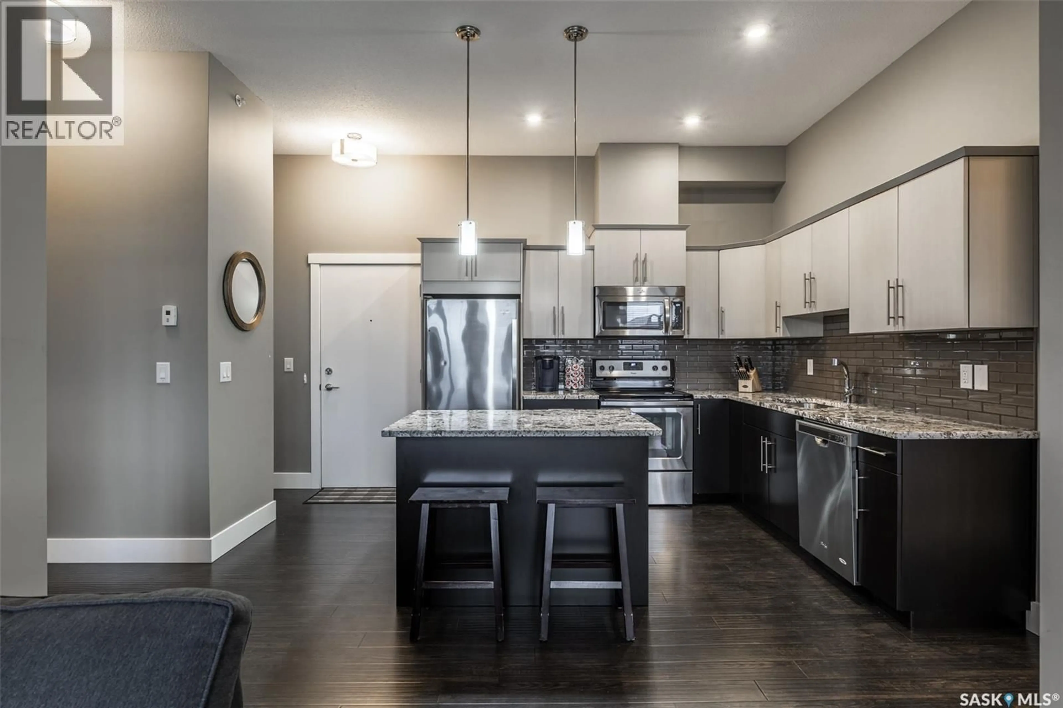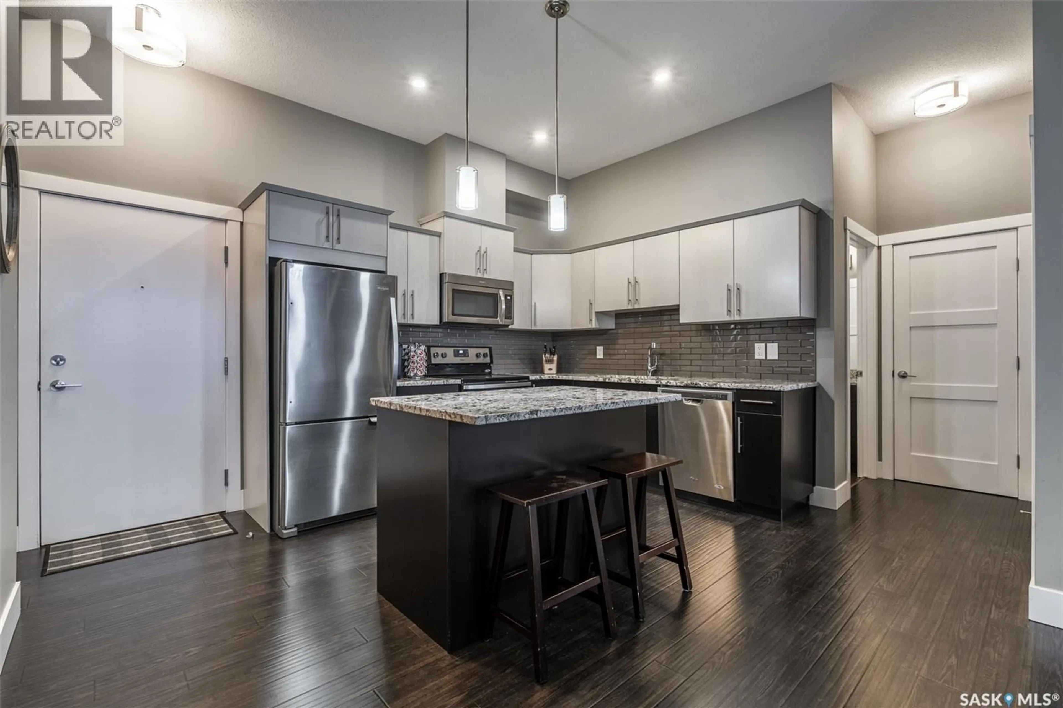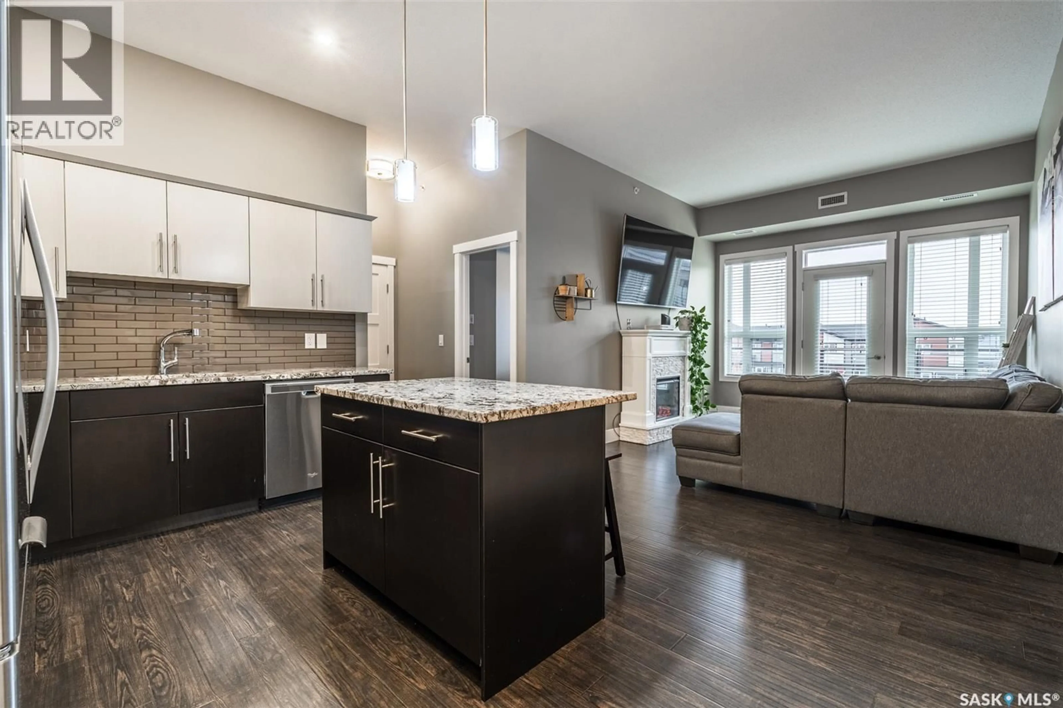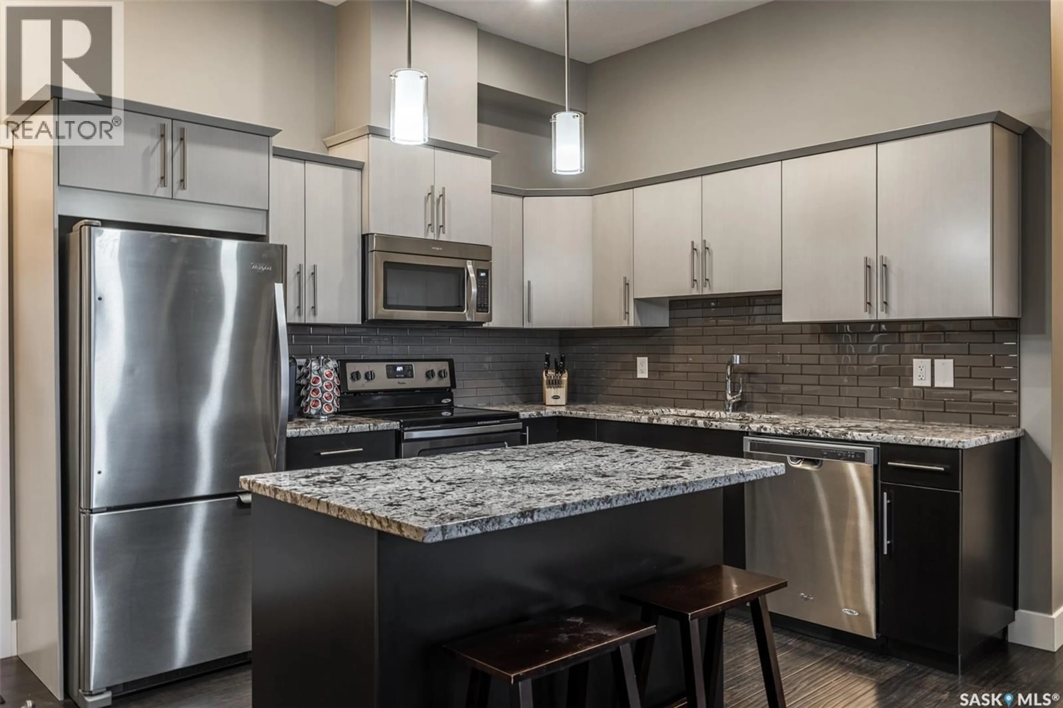415 - 307 MANINGAS BEND, Saskatoon, Saskatchewan S7S1N1
Contact us about this property
Highlights
Estimated valueThis is the price Wahi expects this property to sell for.
The calculation is powered by our Instant Home Value Estimate, which uses current market and property price trends to estimate your home’s value with a 90% accuracy rate.Not available
Price/Sqft$335/sqft
Monthly cost
Open Calculator
Description
Welcome to unit 307 at 415 Maningas Bend in Saskatoon's Evergreen neighbourhood. The Brixton building is conveniently located near restaurants, green space, shops, gyms, and many other conveniences. This condo is positioned on the top floor and has everything you're looking for! Walking in you enter an open concept kitchen and living room. To your right is your own in-suite laundry with room for a storage and a closet for your coats and shoes. The kitchen has modern stainless steel appliances, granite countertops, and the hood vent is vented out to central exhaust, for when cooking goes sideways on you! The laminate floors are in excellent shape and run throughout the unit creating continuity that makes the space feel even larger than it is. The primary bedroom is spacious enough for a king sized bed and the large windows bring beautiful natural light into the room. Here you have your very own 3 piece bathroom with a shower and vanity topped with granite. There is a second bedroom as well as a 4 piece bathroom with a tub/shower combo and another granite topped vanity. Make sure you step out onto the south facing balcony as it's surprisingly big! Plenty of room for your table and chairs as well as a BBQ and plants - natural gas bbq hook up out here as well. To top it off this unit comes with 2 parking spaces and storage! One parking spot is in the heated underground parkade (#145), one that is an electrified surface stall (#32) and there is a locked storage unit in the parkade (#39). This building also has a guest suite, an amenities room and is pet friendly! Ask your Realtor® for details on what the policy, it's in the listing supplements. (id:39198)
Property Details
Interior
Features
Main level Floor
Bedroom
8.11 x 10.114pc Bathroom
9 x 4.113pc Bathroom
5.7 x 6.2Primary Bedroom
9.1 x 11.11Condo Details
Amenities
Guest Suite
Inclusions
Property History
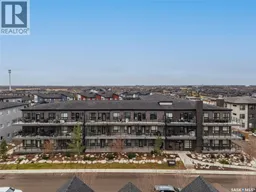 27
27
