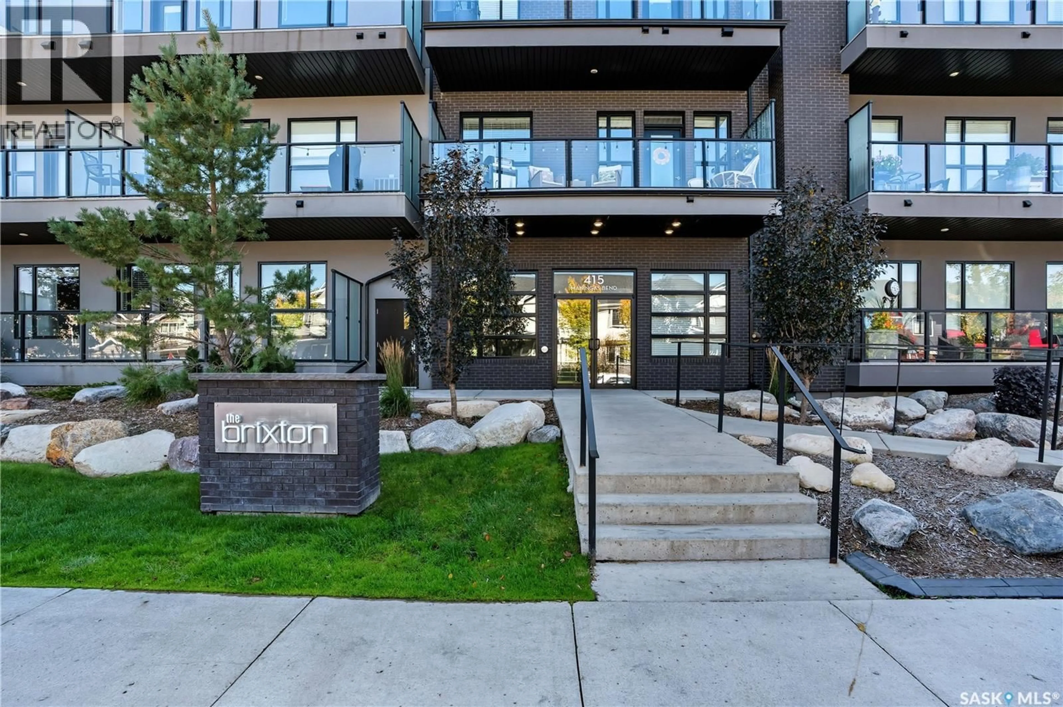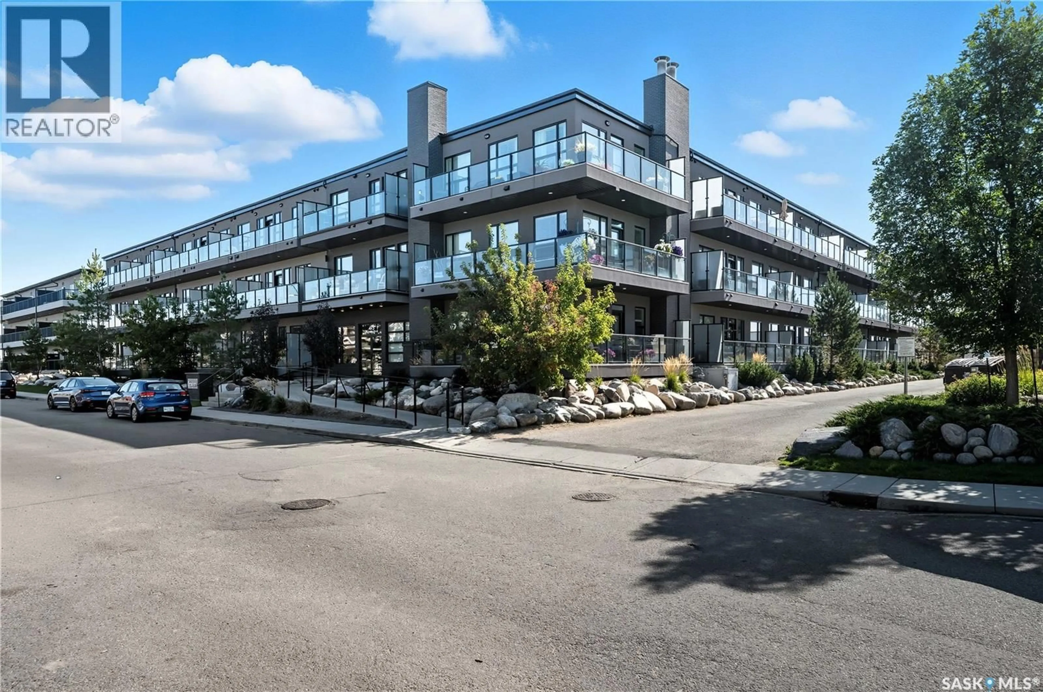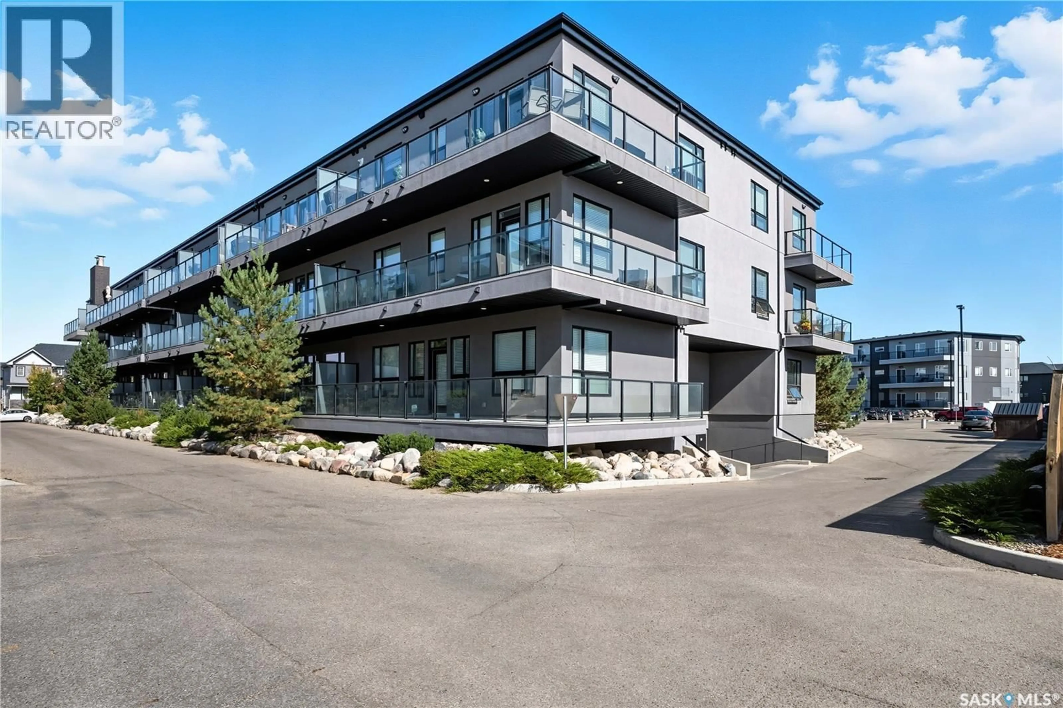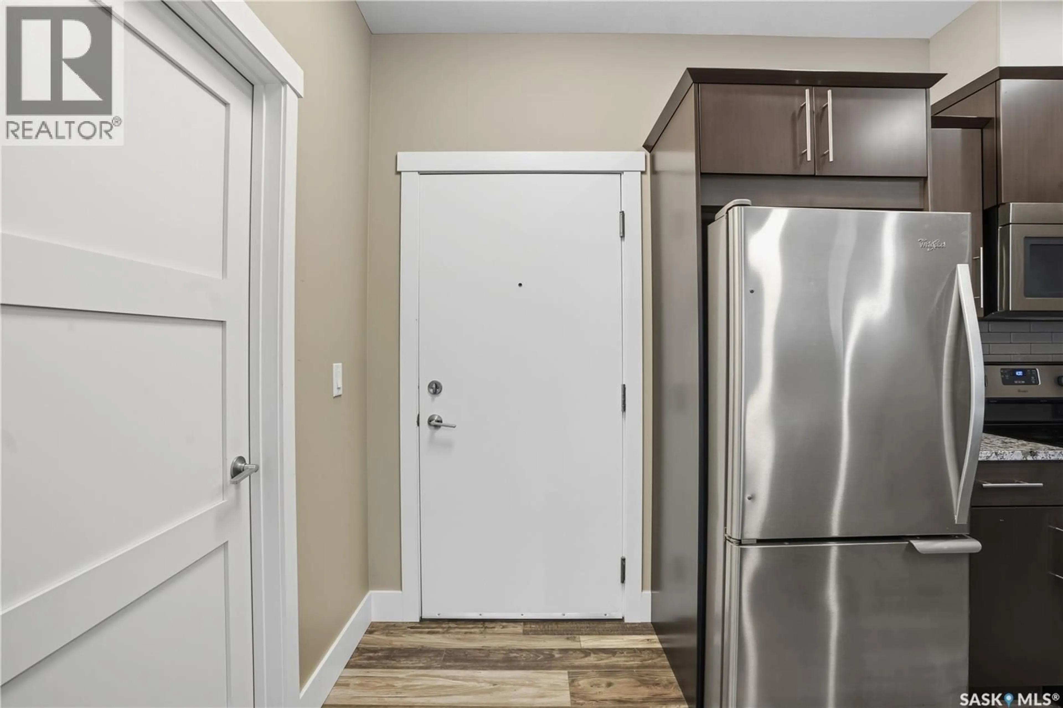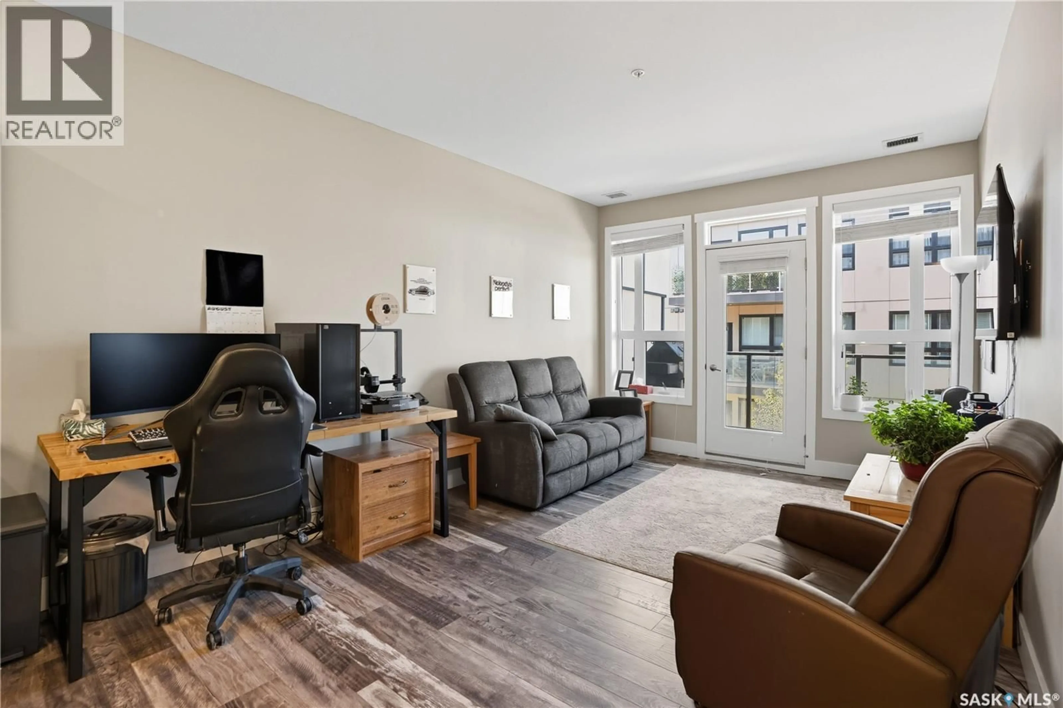415 - 218 MANINGAS BEND, Saskatoon, Saskatchewan S7W0T6
Contact us about this property
Highlights
Estimated valueThis is the price Wahi expects this property to sell for.
The calculation is powered by our Instant Home Value Estimate, which uses current market and property price trends to estimate your home’s value with a 90% accuracy rate.Not available
Price/Sqft$338/sqft
Monthly cost
Open Calculator
Description
Welcome to Unit 218 – 415 Maningas Bend This beautifully designed 1-bedroom, 1-bathroom condo offers 605 sq. ft. of modern living in the desirable neighborhood of Evergreen. Step into the open-concept main living area, where the kitchen stands out with its sleek quartz countertops, soft-close cabinets and drawers, crown molding, stainless steel appliances, tiled backsplash, and a dual undermount sink. The large island features pendant lighting, extra storage, and seating—perfect for entertaining or casual dining. The bright and inviting living room opens to a private Duradeck balcony with glass and aluminum railing, ideal for relaxing or enjoying your morning coffee. The spacious bedroom includes a generous closet with elegant French doors, while the 4-piece bathroom offers a quartz countertop and undermount sink for a touch of luxury. Additional features include in-suite laundry with stackable washer and dryer, central air conditioning, and one surface parking stall. The building is equipped with an elevator, guest suite, and is fully wheelchair accessible. Located just steps from parks, the Saskatoon Forestry Farm, and within walking distance to both Public and Catholic elementary schools. Enjoy convenient access to all amenities Evergreen has to offer. Don’t miss this fantastic opportunity—perfect for first-time buyers, downsizers, or investors! (id:39198)
Property Details
Interior
Features
Main level Floor
Living room
10.11 x 15.74pc Bathroom
Kitchen
9.4 x 11.3Laundry room
Condo Details
Amenities
Guest Suite
Inclusions
Property History
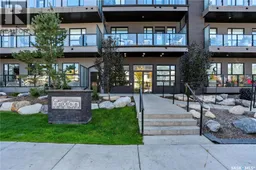 32
32
