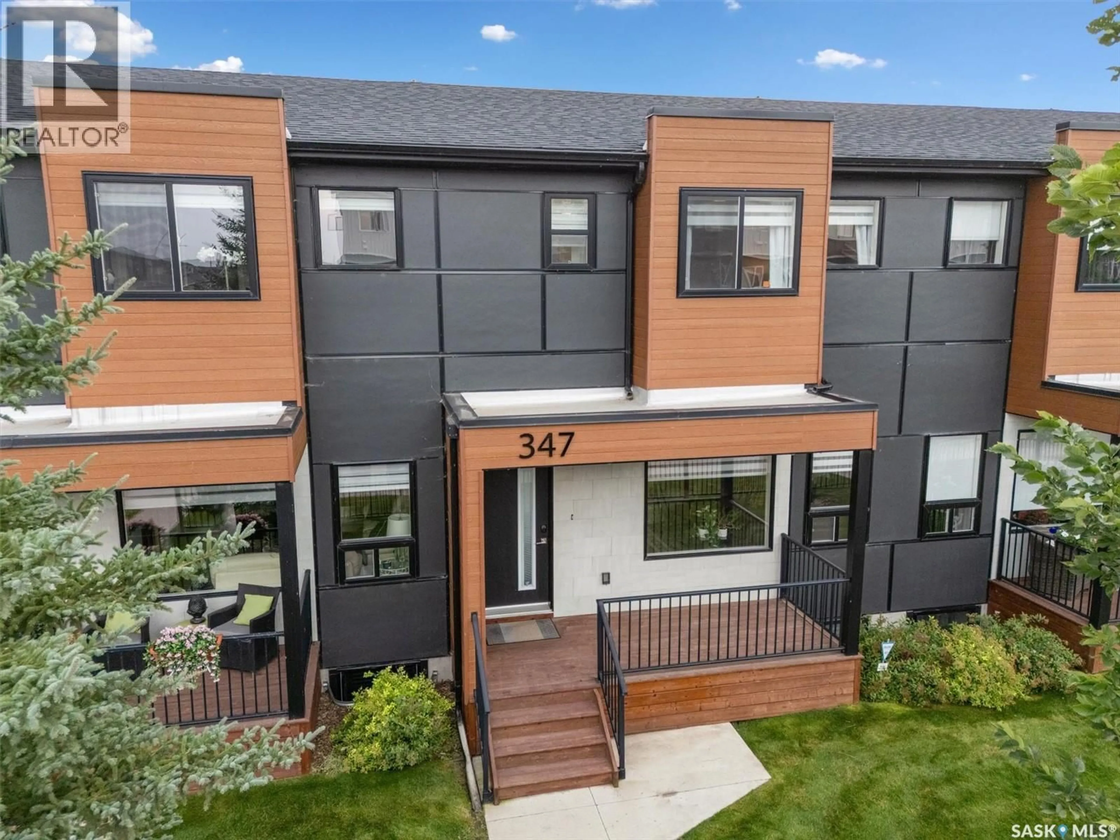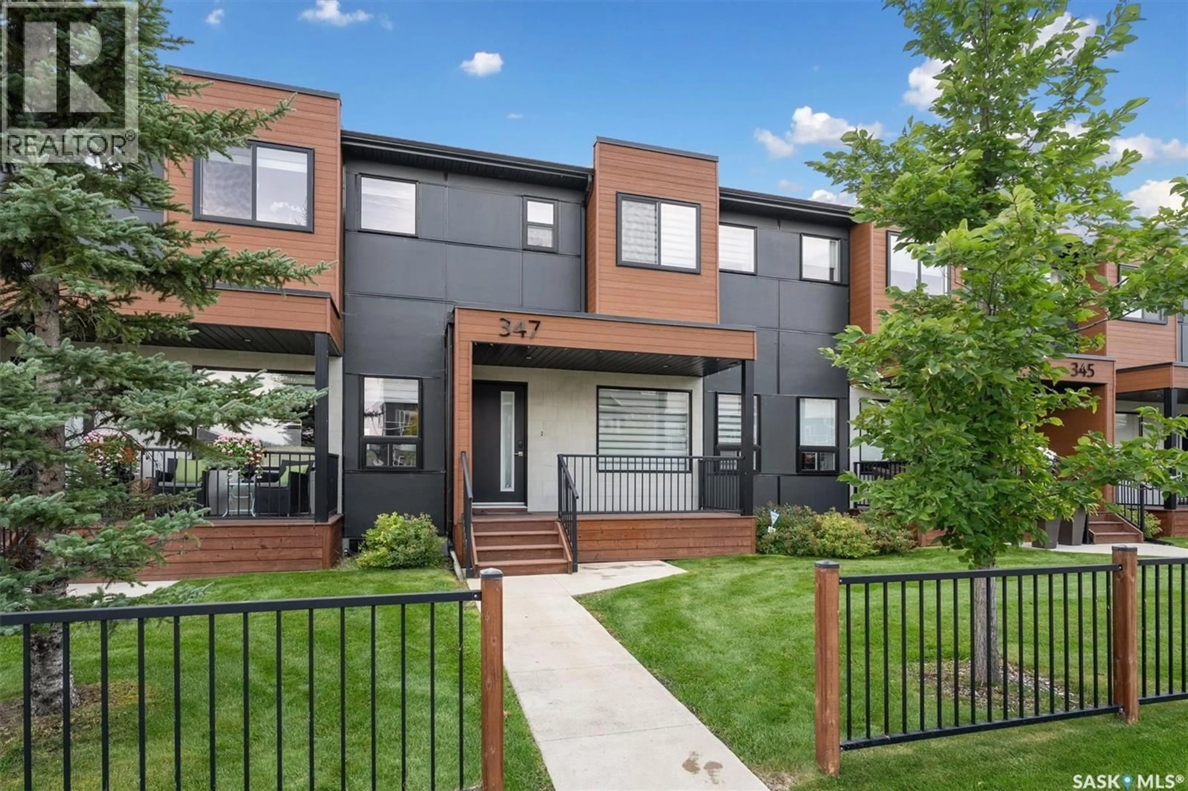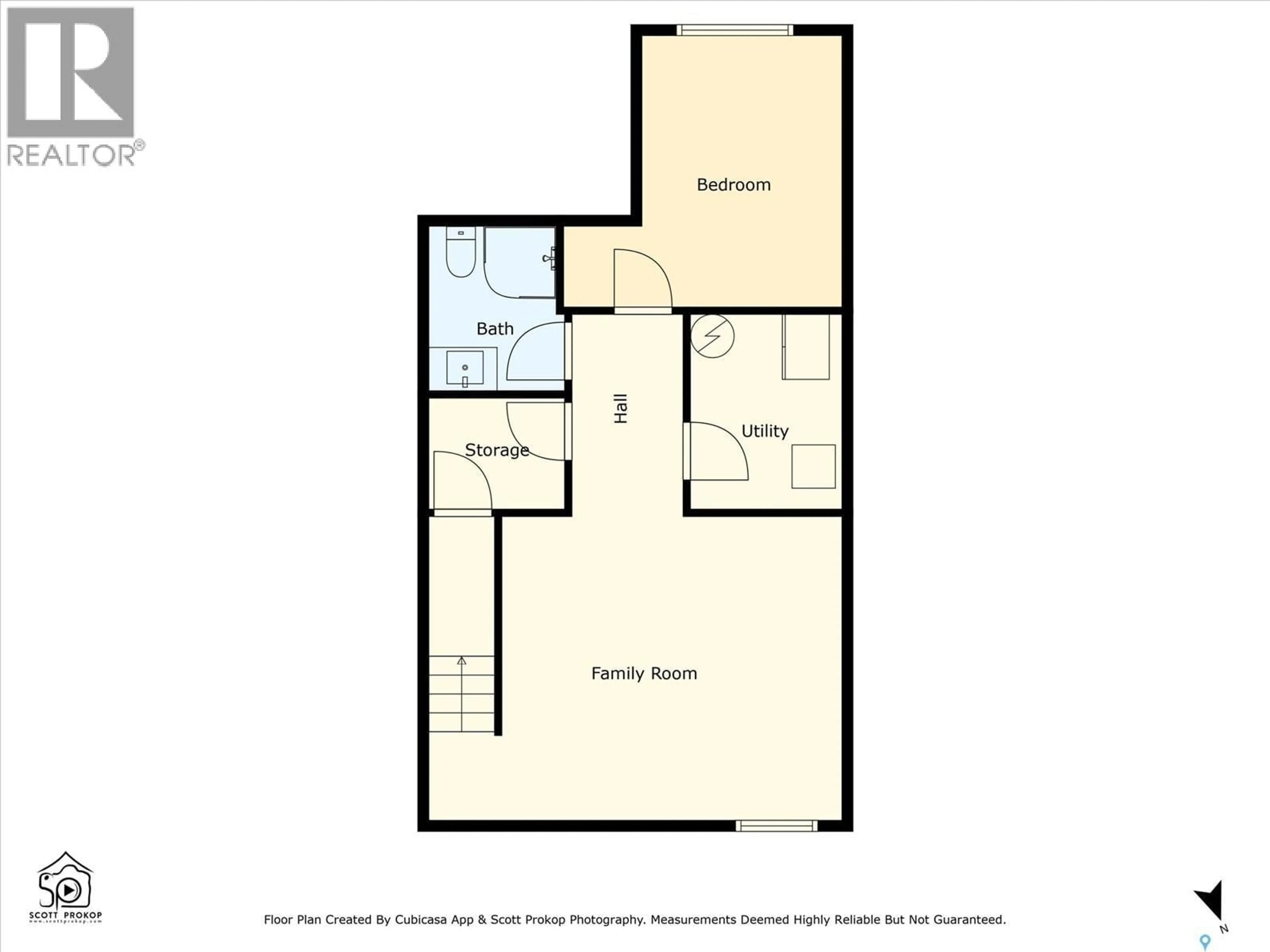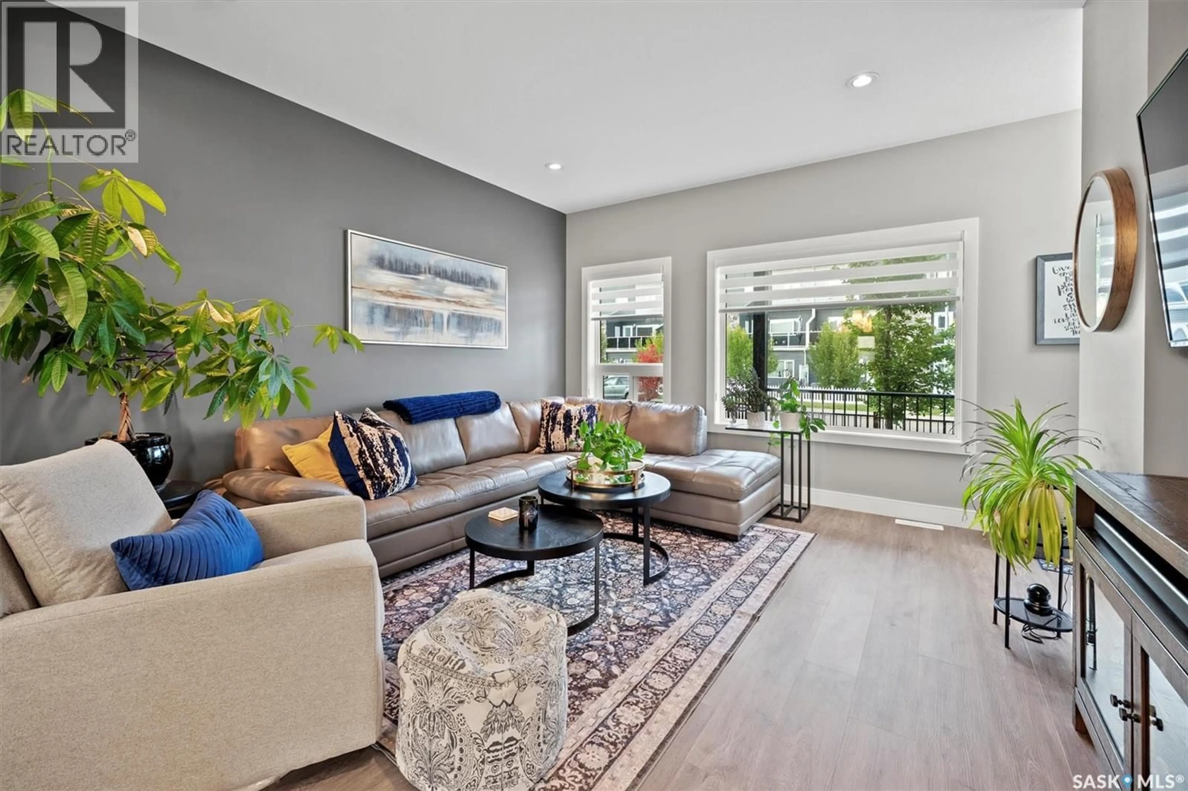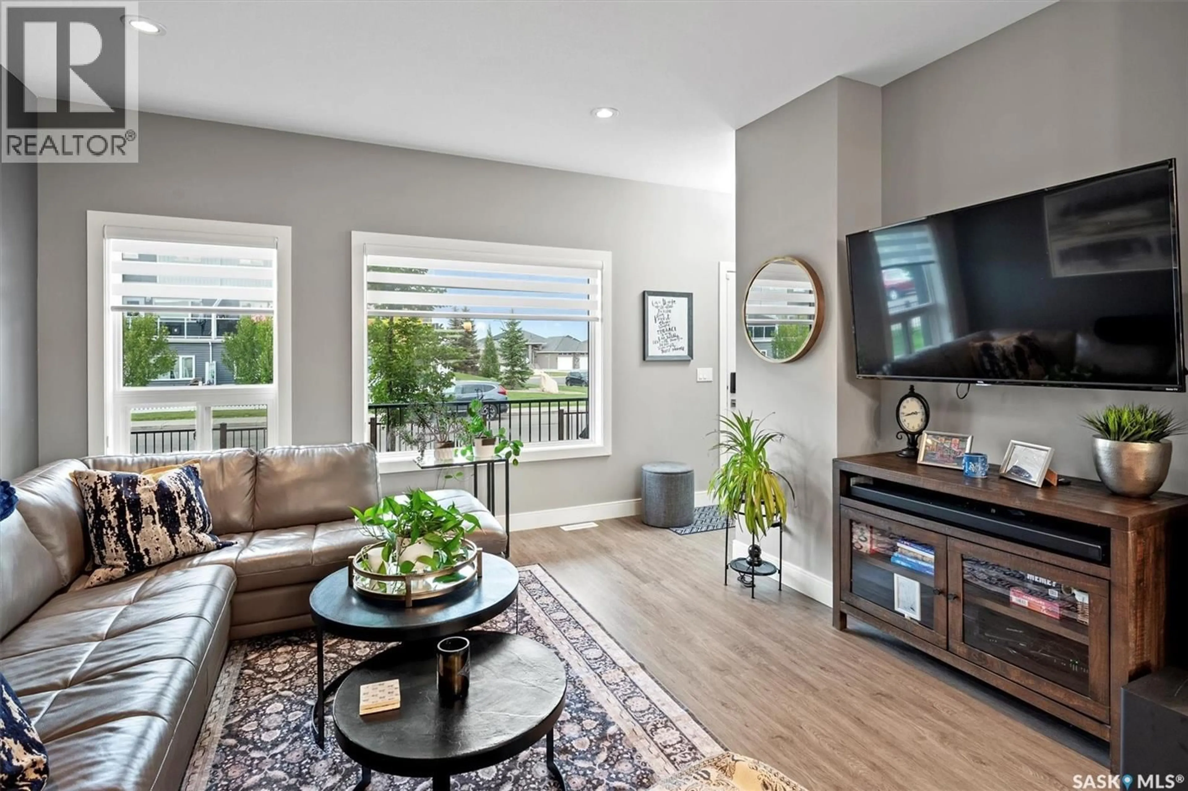347 RAJPUT WAY, Saskatoon, Saskatchewan S7W0W3
Contact us about this property
Highlights
Estimated valueThis is the price Wahi expects this property to sell for.
The calculation is powered by our Instant Home Value Estimate, which uses current market and property price trends to estimate your home’s value with a 90% accuracy rate.Not available
Price/Sqft$336/sqft
Monthly cost
Open Calculator
Description
Stunner in Evergreen! Shows 10/10 Fully finished Townhome. 4 Beds, 4 Baths, Double detached garage. Impressive finishes such as Luxury Vinyl Plank, Quartz counter tops, two-tone cabinetry and S/S appliances. Walking distance to 2 Elementary schools and shopping. Additional notables: A/C, Nat Gas BBQ hookup, 2nd floor laundry, New basement bath in 2021. Clean PCDS Bar fridge in Kitchen does not stay. As per the Seller’s direction, all offers will be presented on 09/19/2025 1:00PM. (id:39198)
Property Details
Interior
Features
Main level Floor
Living room
12.6 x 14.6Kitchen
9.9 x 11.9Dining room
9 x 12.92pc Bathroom
Condo Details
Inclusions
Property History
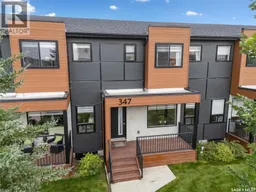 47
47
