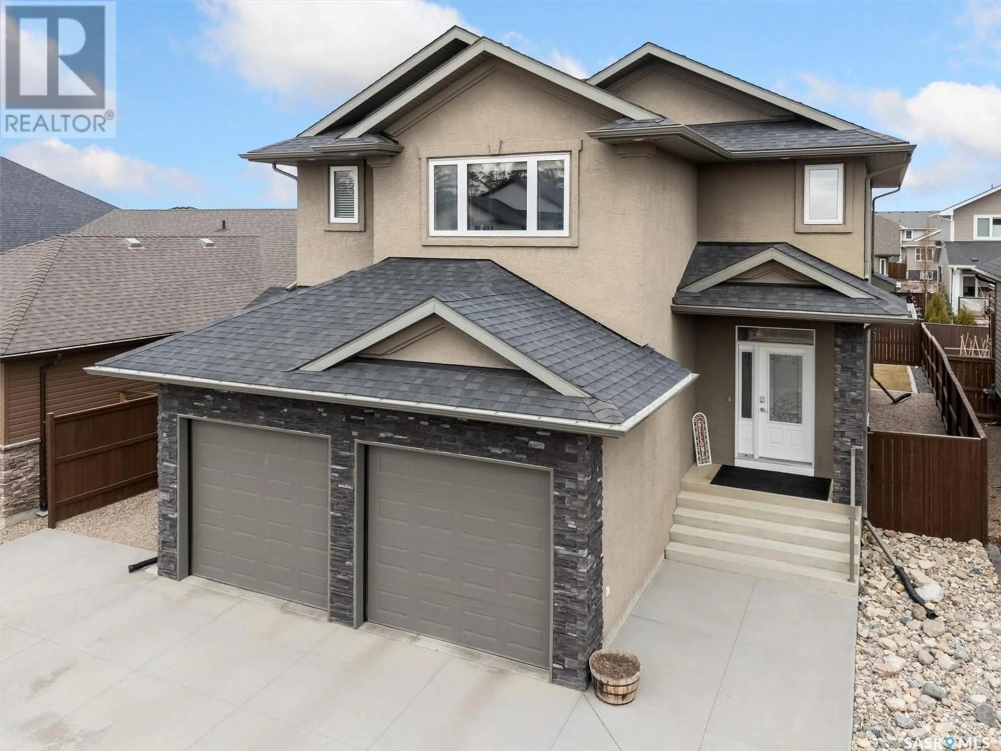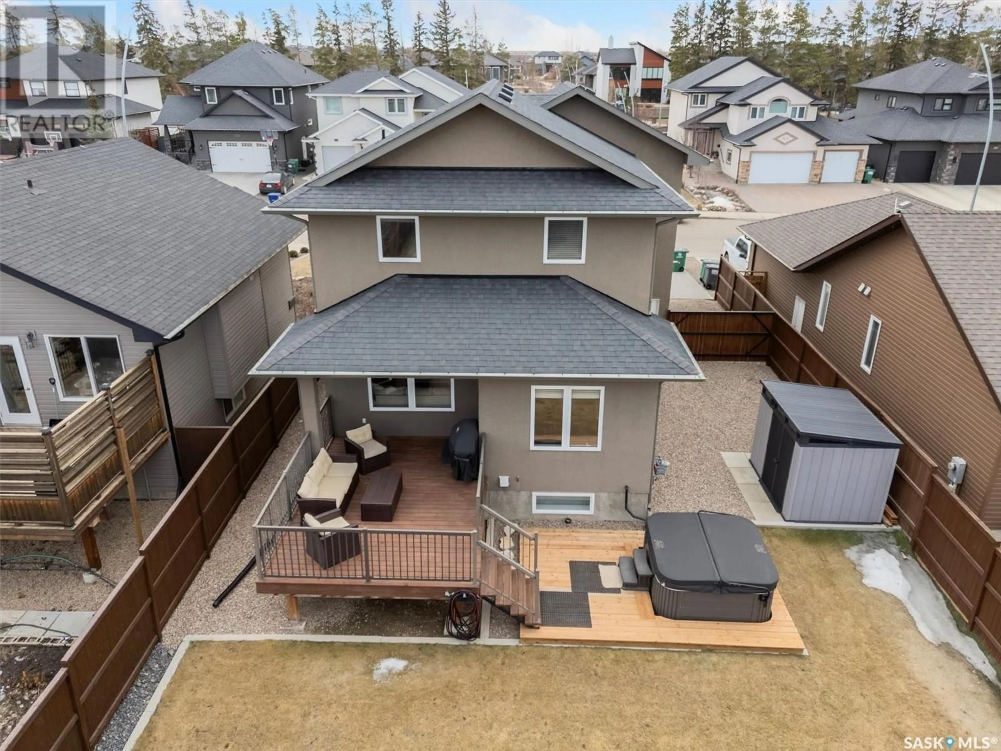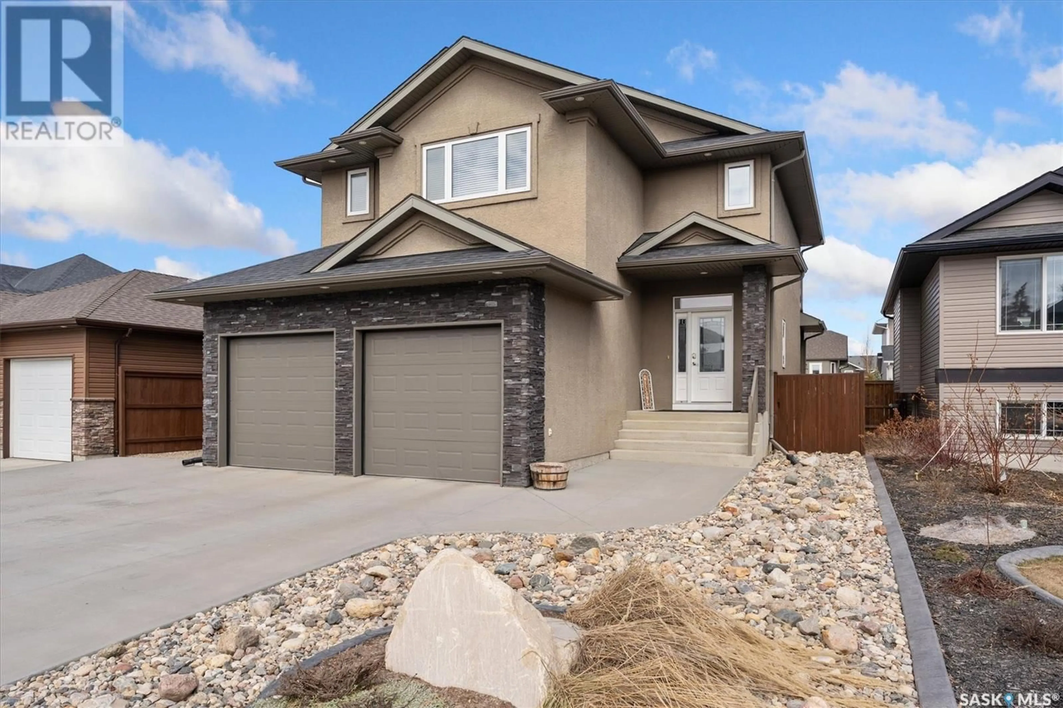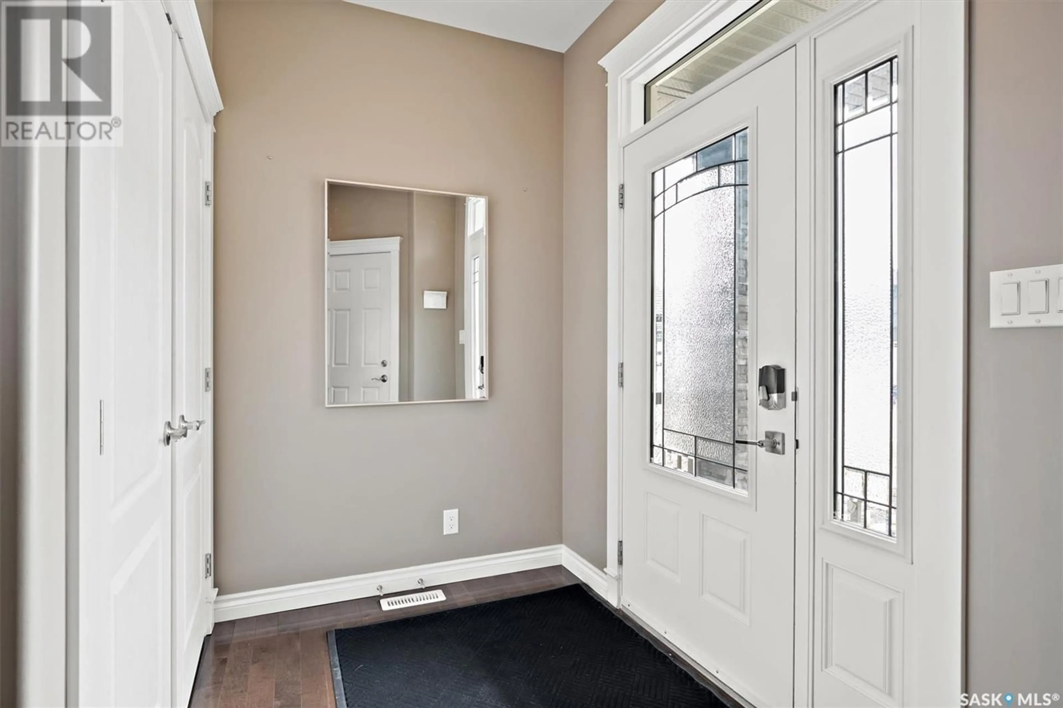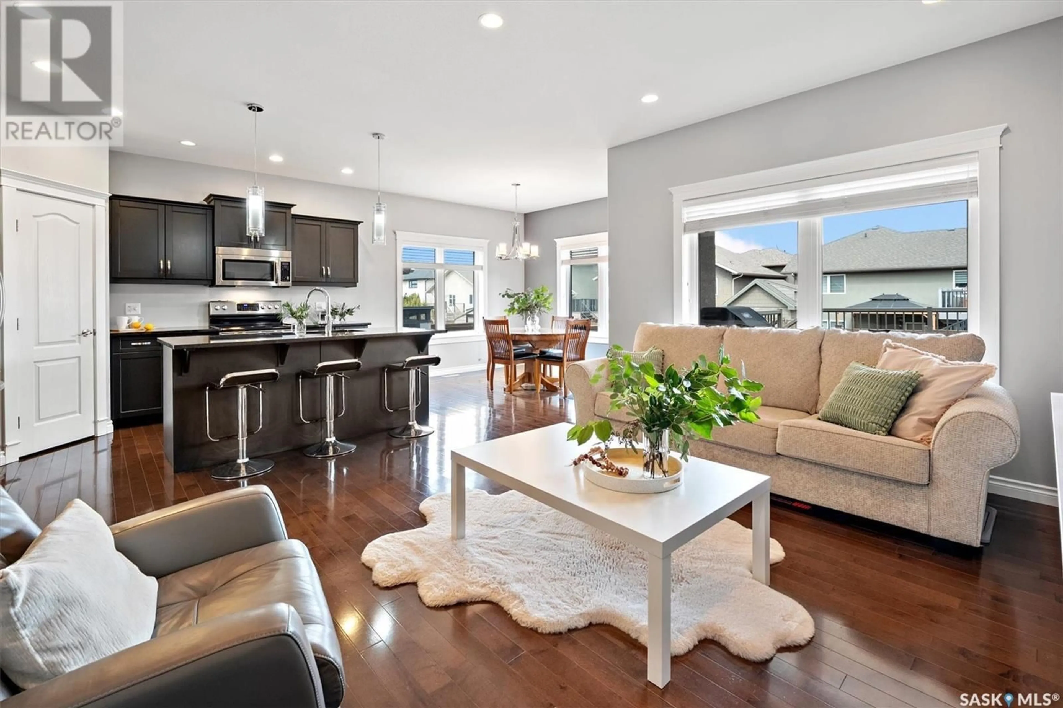342 ATTON CRESCENT, Saskatoon, Saskatchewan S7W0K7
Contact us about this property
Highlights
Estimated ValueThis is the price Wahi expects this property to sell for.
The calculation is powered by our Instant Home Value Estimate, which uses current market and property price trends to estimate your home’s value with a 90% accuracy rate.Not available
Price/Sqft$345/sqft
Est. Mortgage$2,576/mo
Tax Amount (2024)$5,242/yr
Days On Market2 days
Description
Welcome to this stunning 1,738 sq ft two-storey home located in the sought-after community of Evergreen. From the moment you step inside, you'll be impressed by the open-concept layout, rich hardwood floors, and granite countertops that add a touch of luxury throughout the main level. The main floor is designed for both everyday living and entertaining, featuring a spacious living area, a stylish maple kitchen with ample counter space, and a convenient 2-piece bathroom with in-floor heat. Upstairs, you’ll find three generously sized bedrooms, including a primary suite with a 4-piece ensuite, as well as another full 4-piece bathroom for added convenience. Both bathrooms upstairs are equipped with in-floor heating, adding a touch of luxury and warmth to start and end your day. The fully developed basement offers even more space with a cozy family room, an additional bedroom, a 3-piece bathroom, and a dedicated laundry room—perfect for guests or a growing family. Step outside to enjoy a fully landscaped yard, featuring underground sprinklers in the backyard with an inside panel for easy programming to keep your outdoor space lush year-round. The front yard is xeriscape, offering low-maintenance beauty while being environmentally friendly. The fence and deck are freshly stained, adding to the property’s polished appeal. For ultimate relaxation, enjoy the 6-person Coast Spa hot tub, which is only two years old and ready for you to unwind in. Additional features include a double attached garage and RV parking, giving you space for all your vehicles and toys. This home is situated in a family-friendly neighbourhood close to parks, schools, and all amenities. Don’t miss this opportunity to own a well-maintained home with an abundance of modern features. Book your private showing today! (id:39198)
Property Details
Interior
Features
Main level Floor
Living room
12 x 15.1Dining room
9.1 x 11.3Kitchen
10.8 x 14.62pc Bathroom
Property History
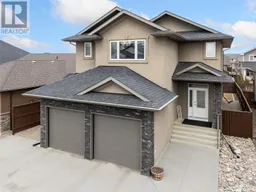 50
50
