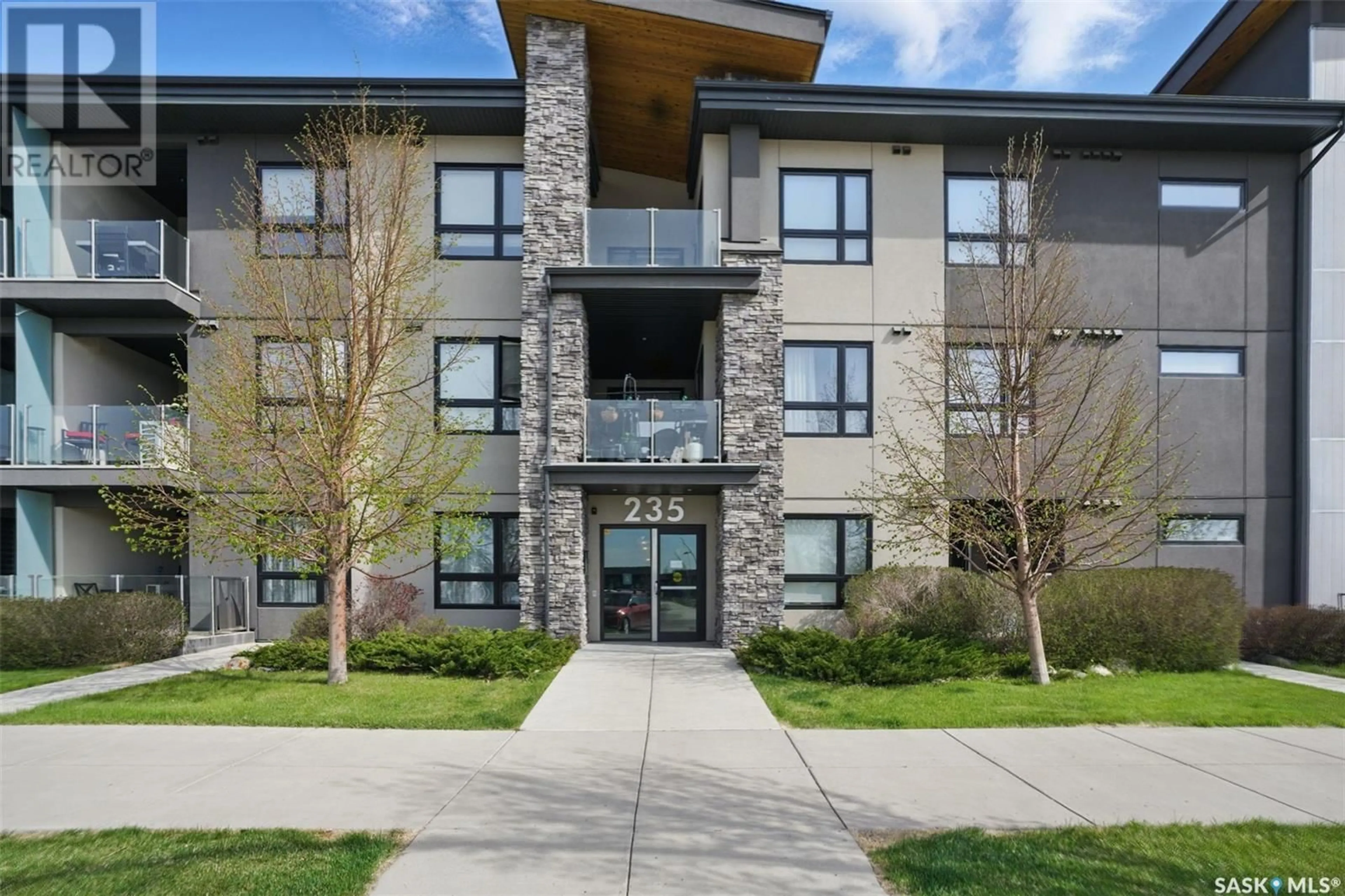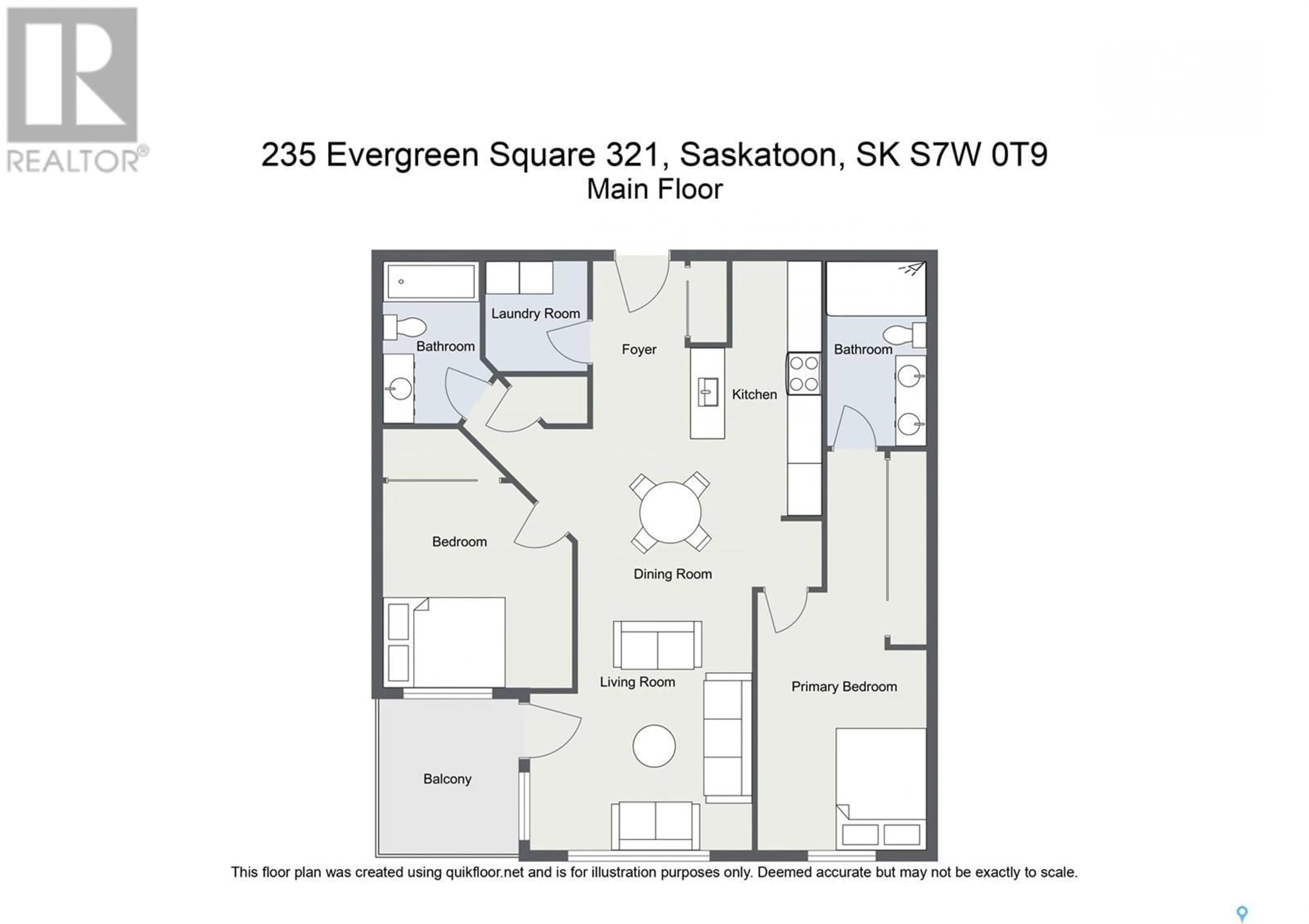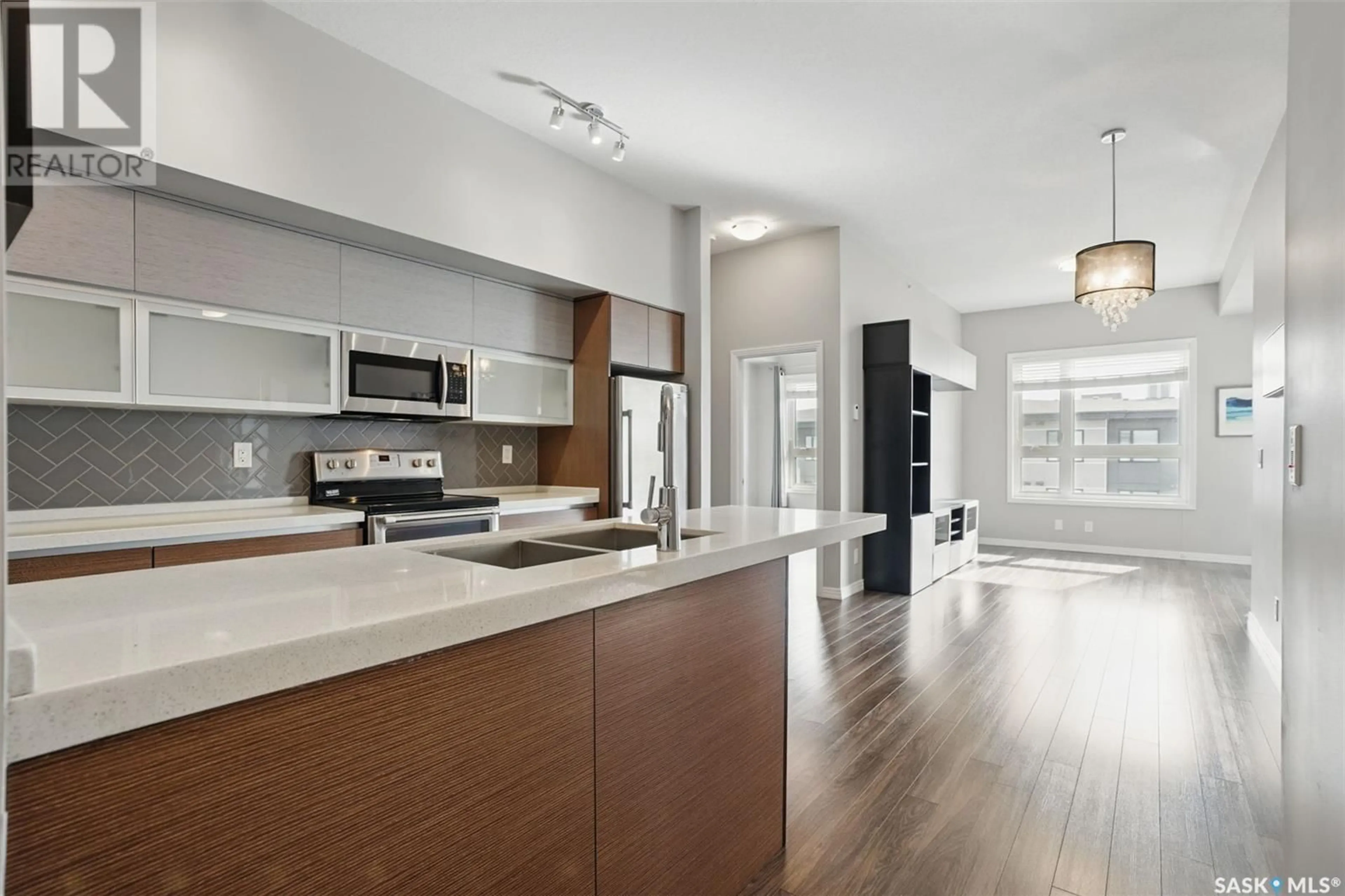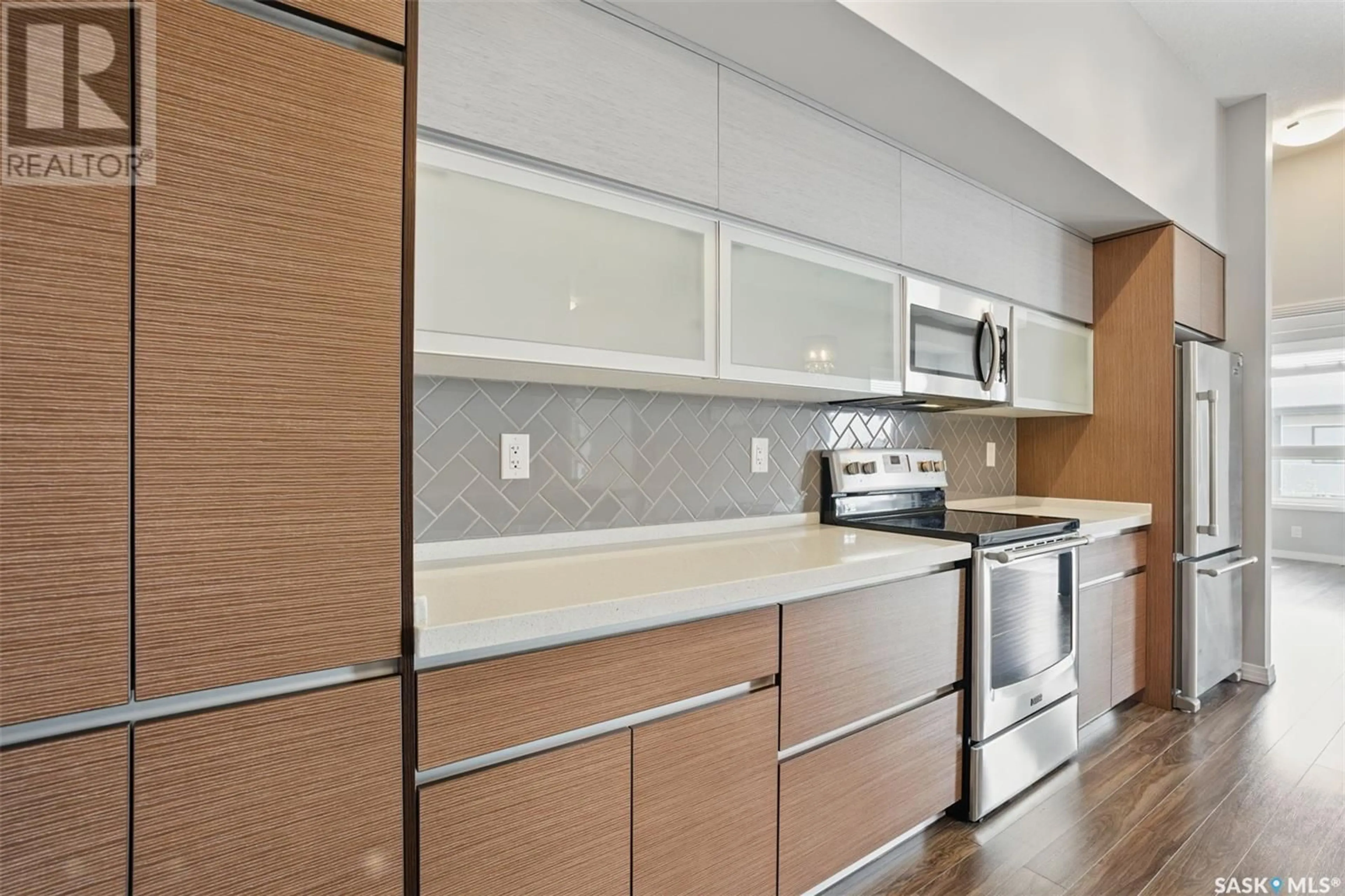321 235 EVERGREEN SQUARE, Saskatoon, Saskatchewan S7W0T9
Contact us about this property
Highlights
Estimated ValueThis is the price Wahi expects this property to sell for.
The calculation is powered by our Instant Home Value Estimate, which uses current market and property price trends to estimate your home’s value with a 90% accuracy rate.Not available
Price/Sqft$350/sqft
Est. Mortgage$1,374/mo
Maintenance fees$458/mo
Tax Amount (2024)$2,451/yr
Days On Market1 day
Description
Welcome to this stunning contemporary 2 bed, 2 bath condo in the heart of Evergreen at 321-235 Evergreen Square, Saskatoon. With 913 sq ft of stylish, open-concept living, this third-floor unit features spacious 10’ ceilings, in-floor heating, and central air conditioning for year-round comfort. Enjoy laminate and tile flooring throughout—no carpet! The modern kitchen showcases quartz countertops, a central island, stainless steel appliances, and in-suite laundry. The living room includes a TV console and storage unit, offering a move-in-ready experience. Step out onto the oversized terrace with a view of the vibrant town square—featuring a gym, dining, convenience store and more. The building offers an elevator, amenities room, and is pet-friendly (with restrictions). This home includes both underground and surface parking stalls and has been thoughtfully upgraded with surge protection added at the panel—offering extra peace of mind for your electronics and appliances. Built in 2015 and exceptionally maintained, this condo delivers turnkey comfort and unbeatable location. Don’t miss this opportunity to own a beautiful Saskatoon condo with underground parking in one of the city’s most desirable neighbourhoods! (id:39198)
Property Details
Interior
Features
Main level Floor
Living room
17 x 10.9Kitchen
15.4 x 8.84pc Bathroom
Bedroom
13.8 x 10.4Condo Details
Amenities
Exercise Centre
Inclusions
Property History
 45
45



