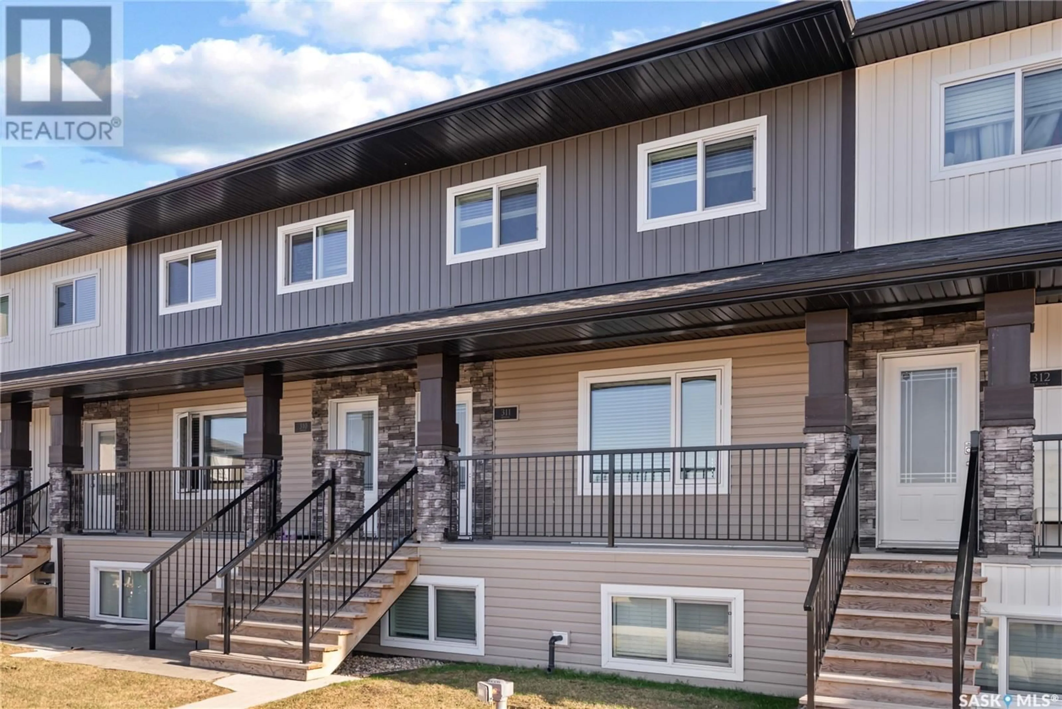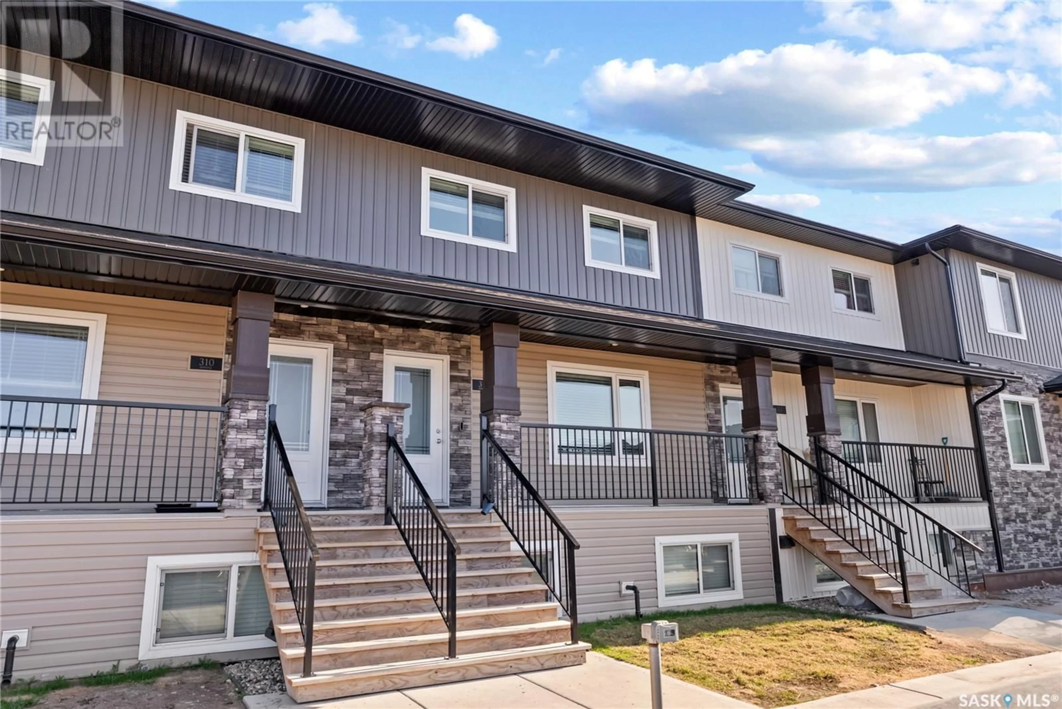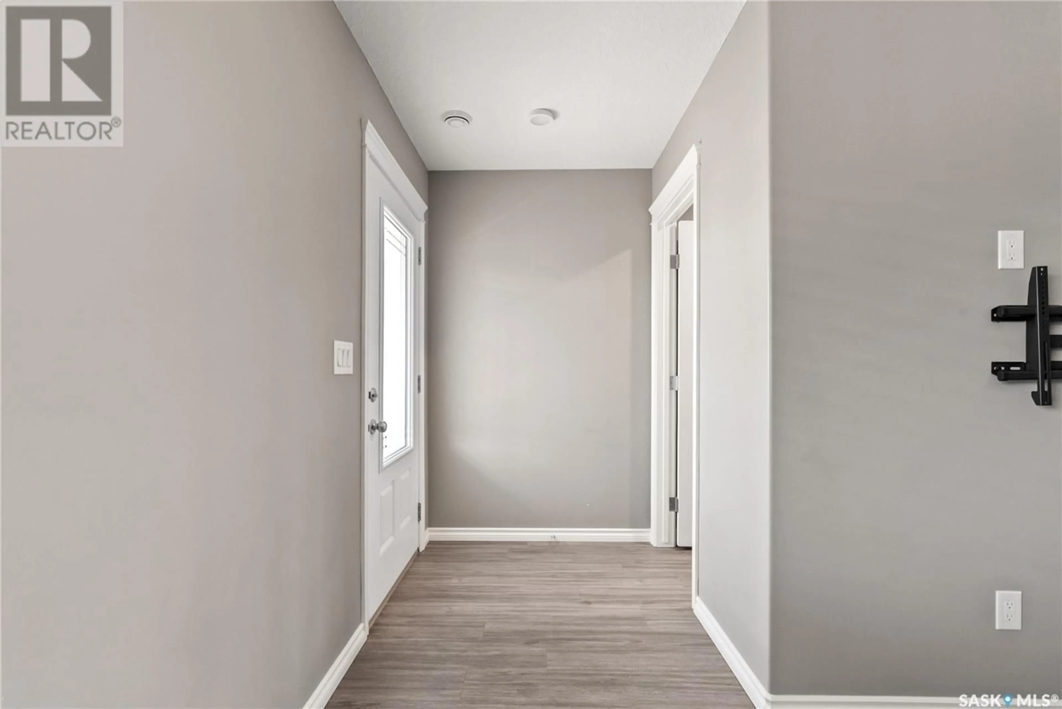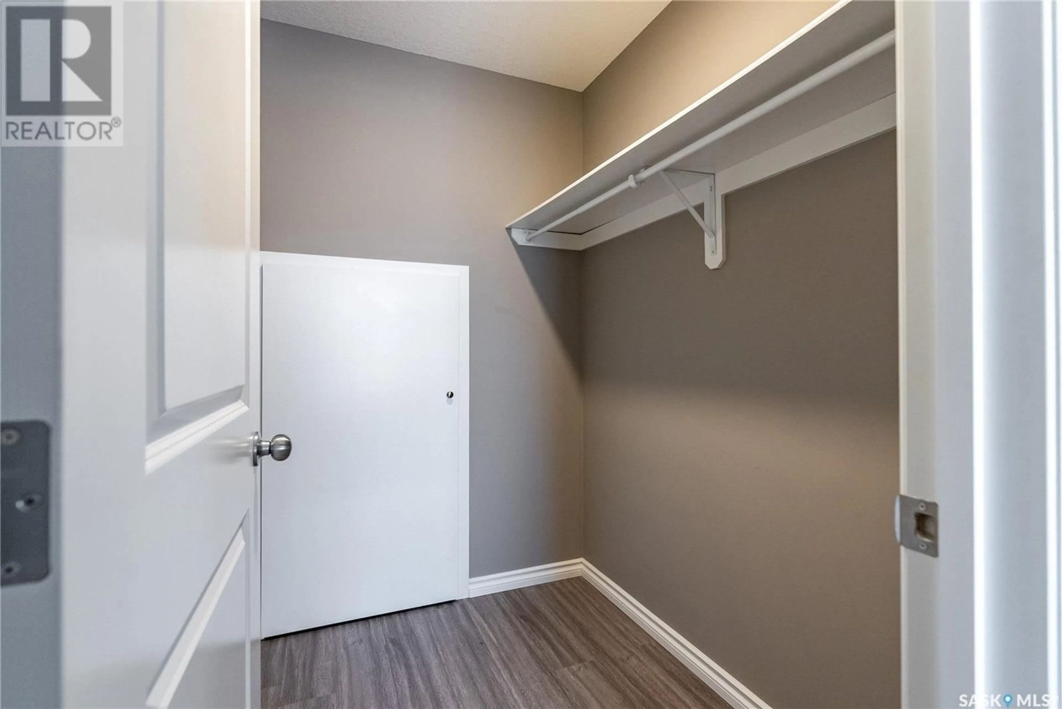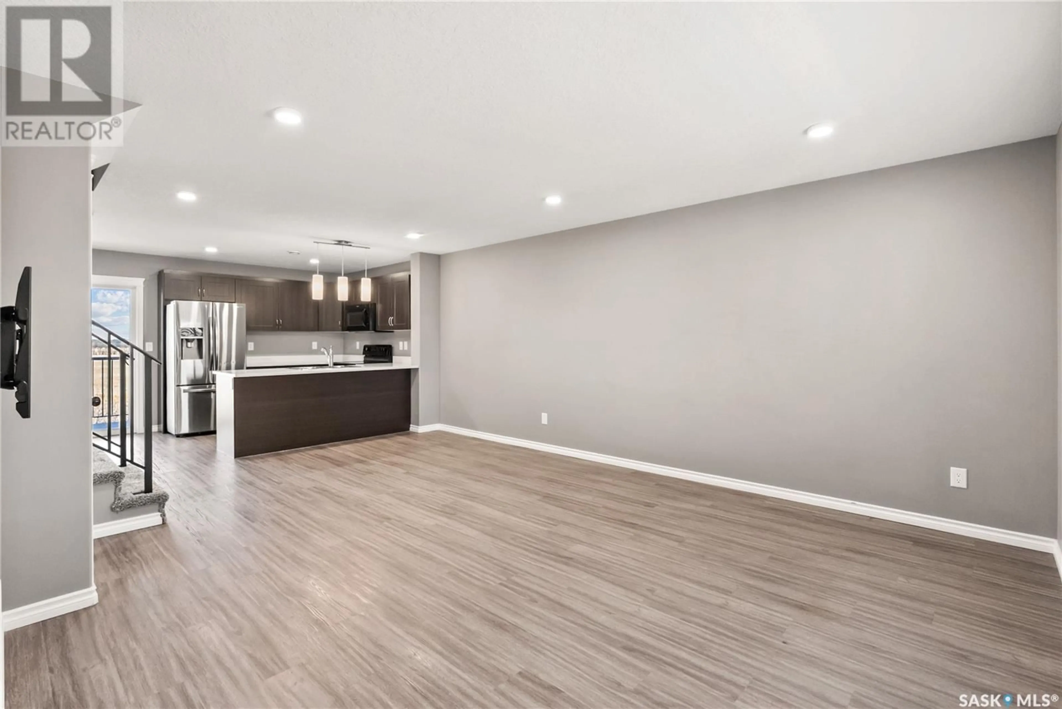311 110 AKHTAR BEND, Saskatoon, Saskatchewan S7W0Y9
Contact us about this property
Highlights
Estimated ValueThis is the price Wahi expects this property to sell for.
The calculation is powered by our Instant Home Value Estimate, which uses current market and property price trends to estimate your home’s value with a 90% accuracy rate.Not available
Price/Sqft$266/sqft
Est. Mortgage$1,374/mo
Maintenance fees$415/mo
Tax Amount (2024)$2,554/yr
Days On Market18 hours
Description
Check out this exceptional 1200 sq ft townhouse in Evergreen. Immediately you will notice the sweeping panoramic views of the Agricultural land that are south facing off the main kitchen living room area. Included on the main floor is a 2 piece bath and large walk in storage mud room upon entry. Patio doors onto your balcony guarantee daily beautiful landscapes. Upstairs off the main primary bedroom is a 4 piece bath, 2 additional bedrooms and another full bathroom with convenient laundry for easy access. There are two electric parking stalls, small pets are allowed and a bus stop with direct transport to the U of S out your door. Complete with air conditioning this home is clean and move in ready . (id:39198)
Property Details
Interior
Features
Main level Floor
Kitchen
9.7 x 9.4Mud room
6 x 5Living room
9.7 x 19.82pc Bathroom
Condo Details
Inclusions
Property History
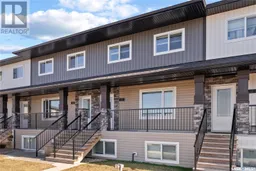 38
38
