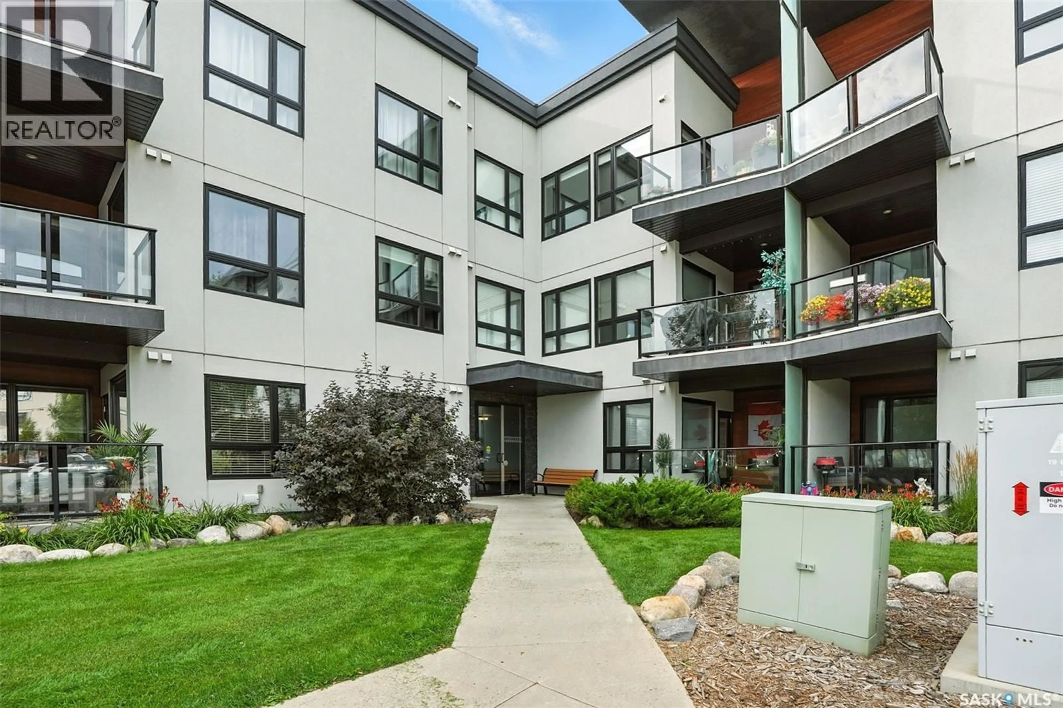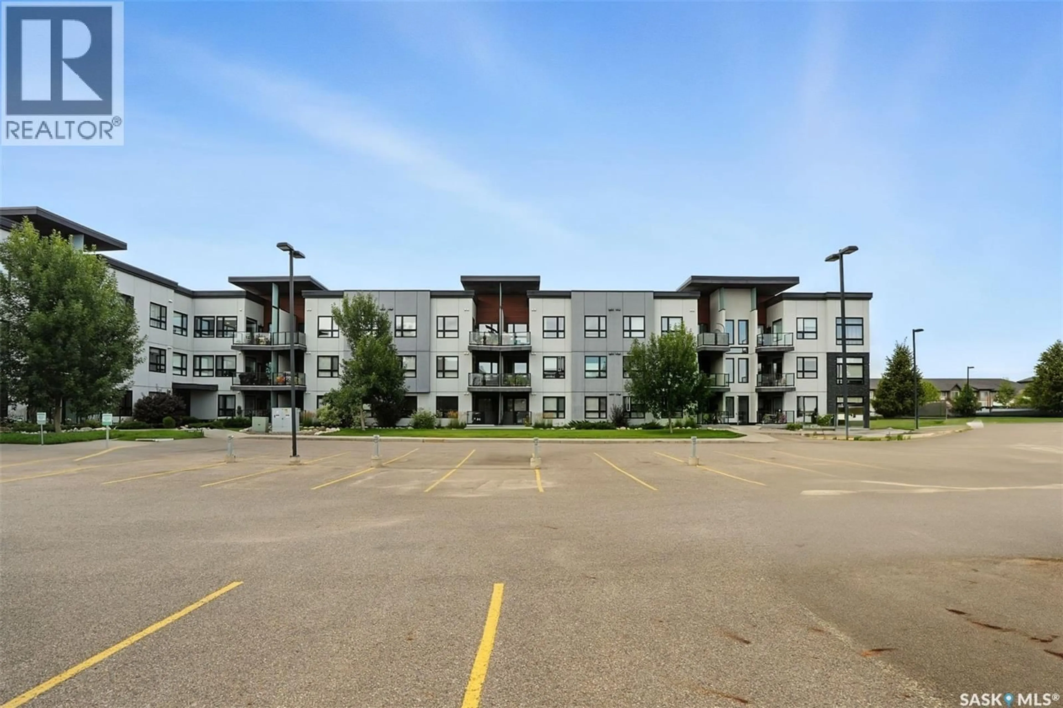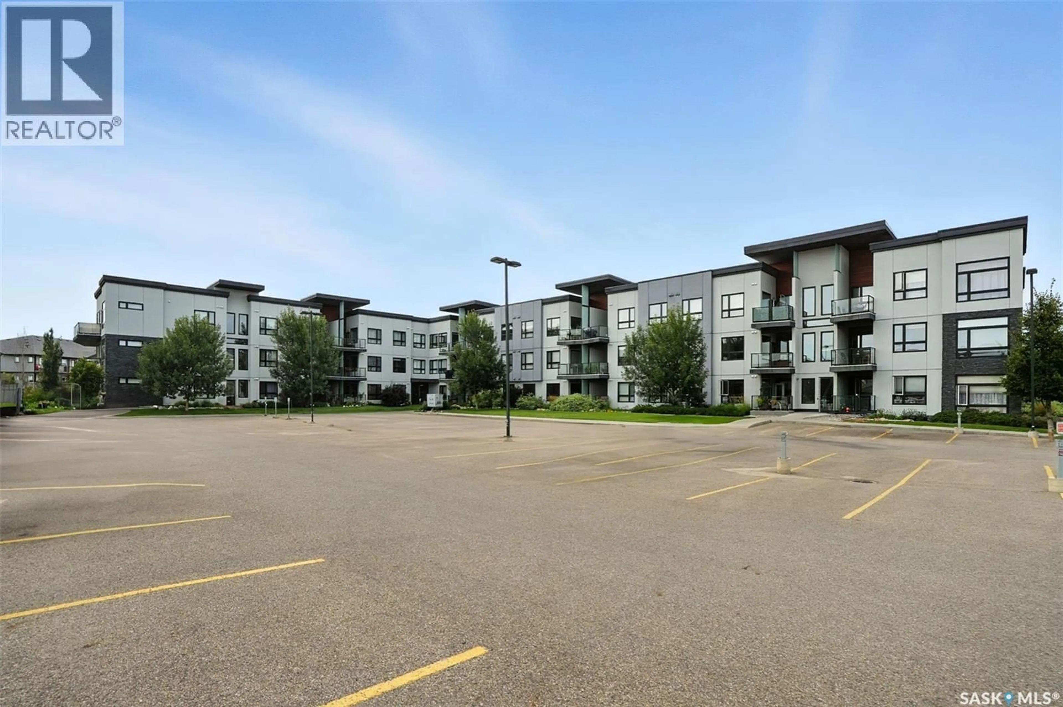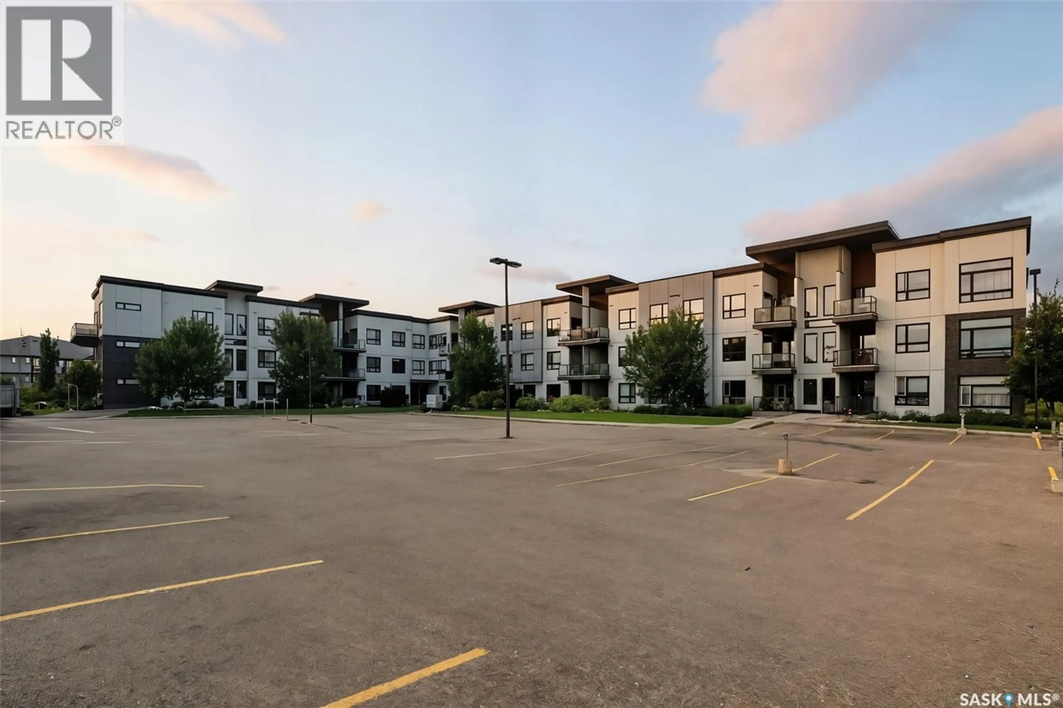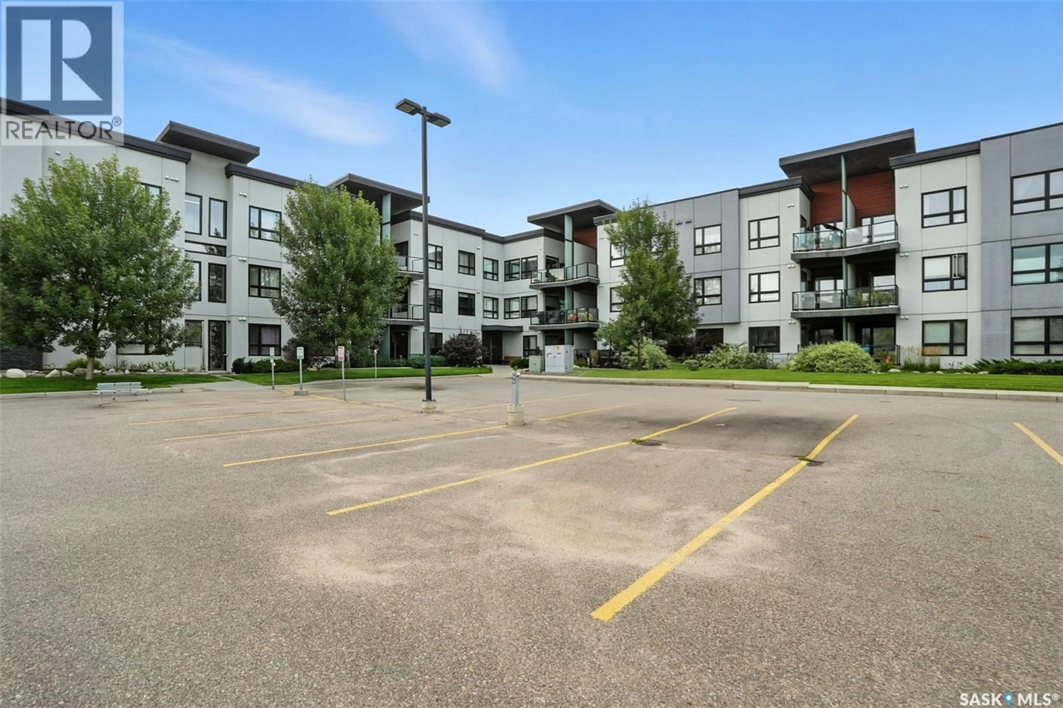309 225 MANINGAS BEND, Saskatoon, Saskatchewan S7W0P9
Contact us about this property
Highlights
Estimated valueThis is the price Wahi expects this property to sell for.
The calculation is powered by our Instant Home Value Estimate, which uses current market and property price trends to estimate your home’s value with a 90% accuracy rate.Not available
Price/Sqft$337/sqft
Monthly cost
Open Calculator
Description
Top-Floor Living in Evergreen – 2 Bed, 2 Bath + 2 Parking! Welcome to Unit 309 at 225 Maningas Bend – a bright and stylish 917 sq. ft. condo in one of Saskatoon’s most desirable communities. Enjoy 9-ft ceilings, oversized windows, and in-floor heating (included in condo fees) for year-round comfort, plus the peace of having no upstairs neighbors. The kitchen features quartz countertops, abundant cabinet space, and a new low-profile microwave hood fan (2024). The owner’s suite includes a walk-through closet and a spainspired ensuite with double sinks and a glass shower. Both bedrooms offer floor-to-ceiling built-in storage. Relax on your private balcony, take advantage of in-suite laundry, and enjoy the bonus of two parking stalls – one heated underground and one surface stall visible from your living room. All this in a prime Evergreen location, steps to a clinic, pharmacy, 24-hour convenience store, daycare, and a direct bus route to the U of S, Preston Crossing, and downtown. ?? Pets allowed (with restrictions): up to 2 cats or 2 dogs. ?? Call your favorite REALTOR® and book your viewing today! (id:39198)
Property Details
Interior
Features
Main level Floor
Dining room
7 x 8Laundry room
Living room
11 x 8Bedroom
10 x 9.4Condo Details
Amenities
Exercise Centre
Inclusions
Property History
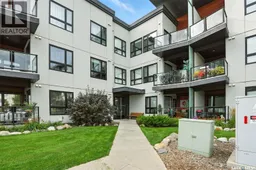 50
50
