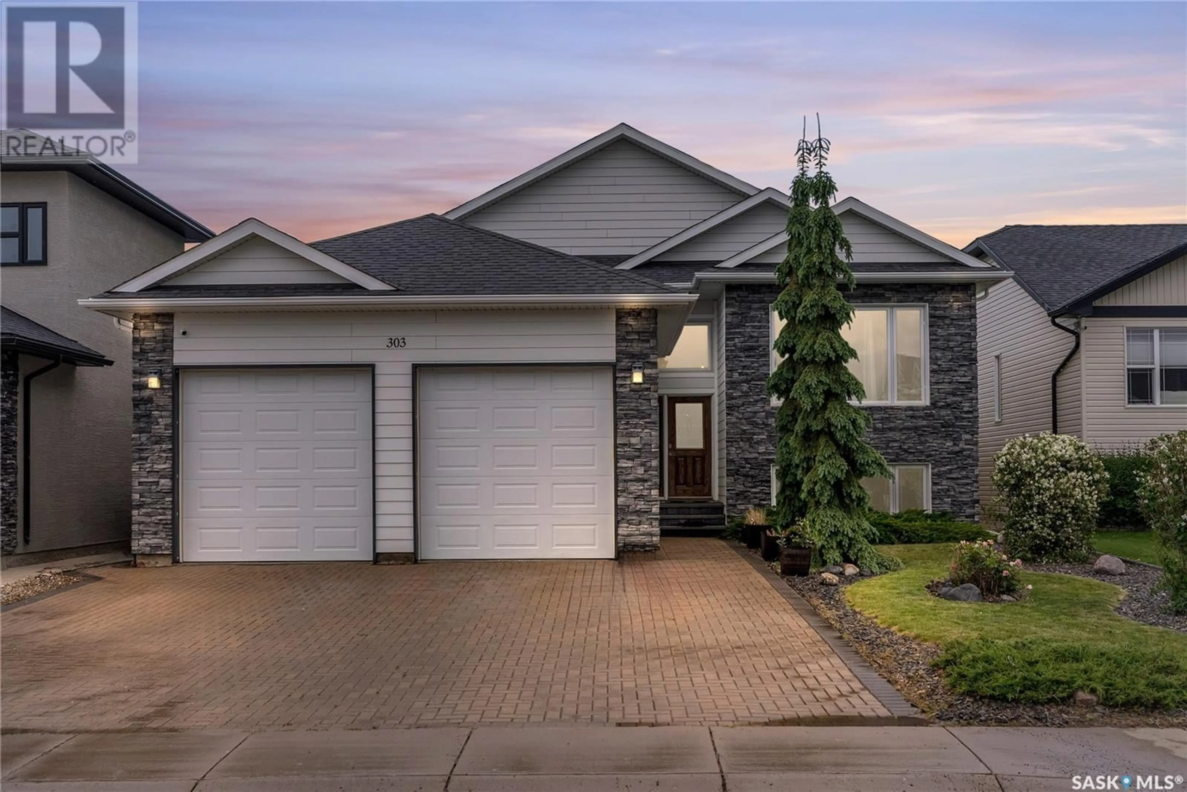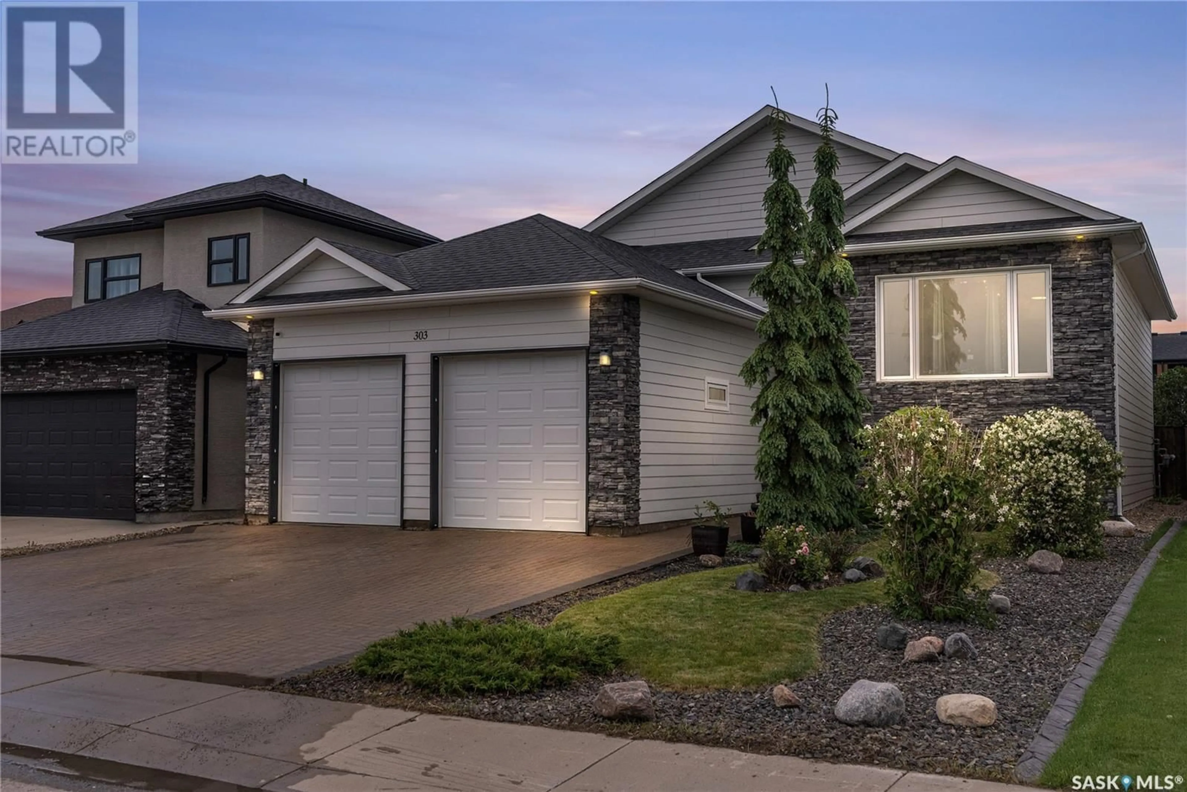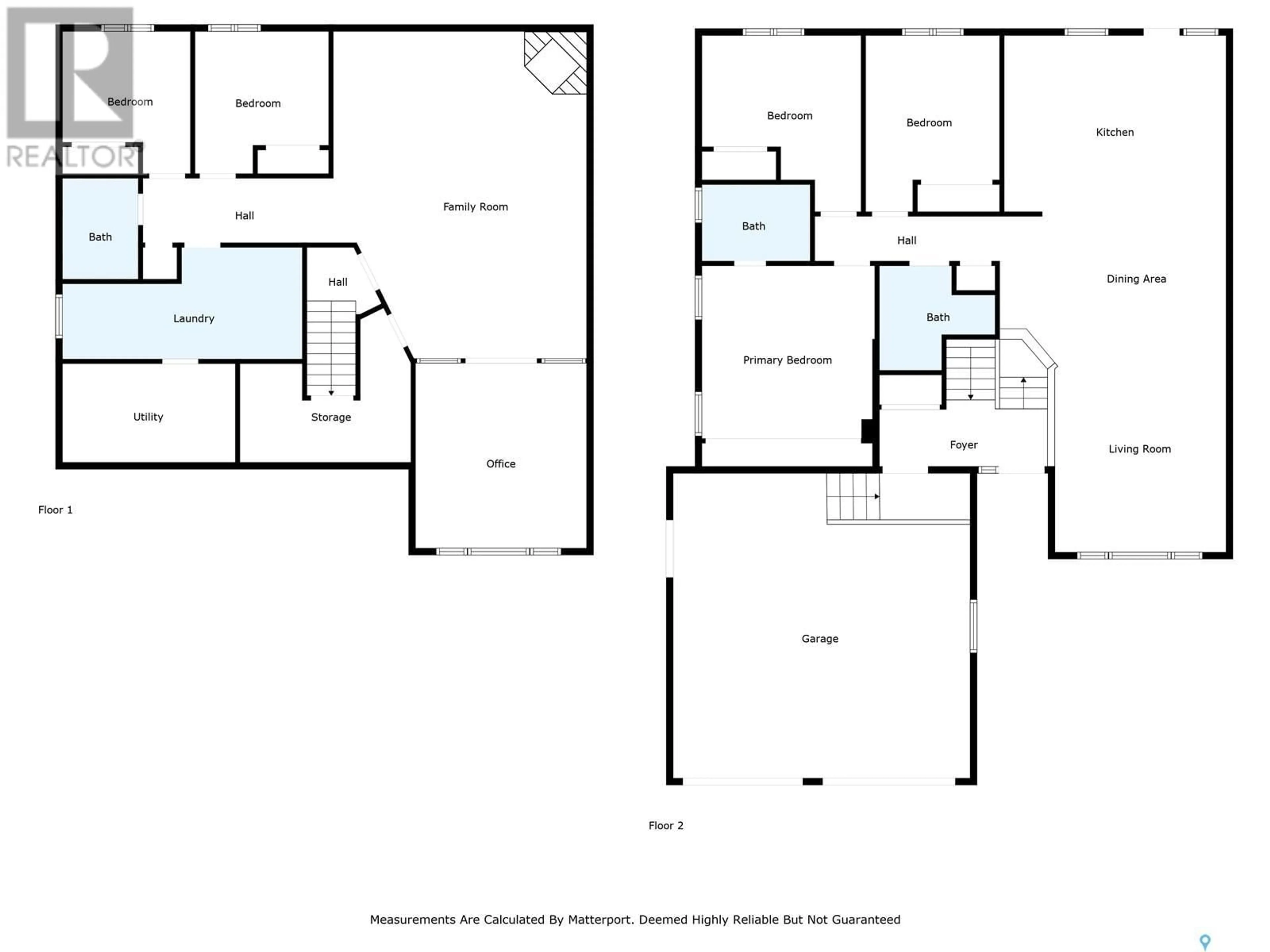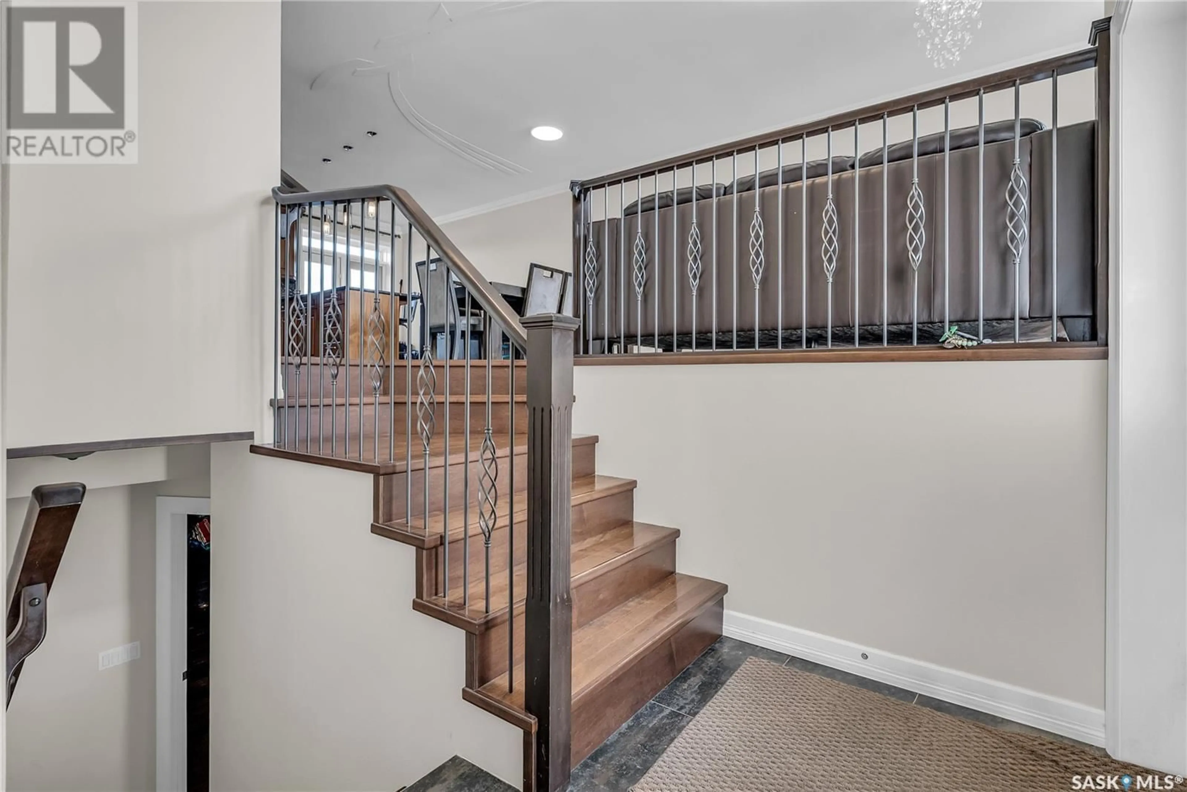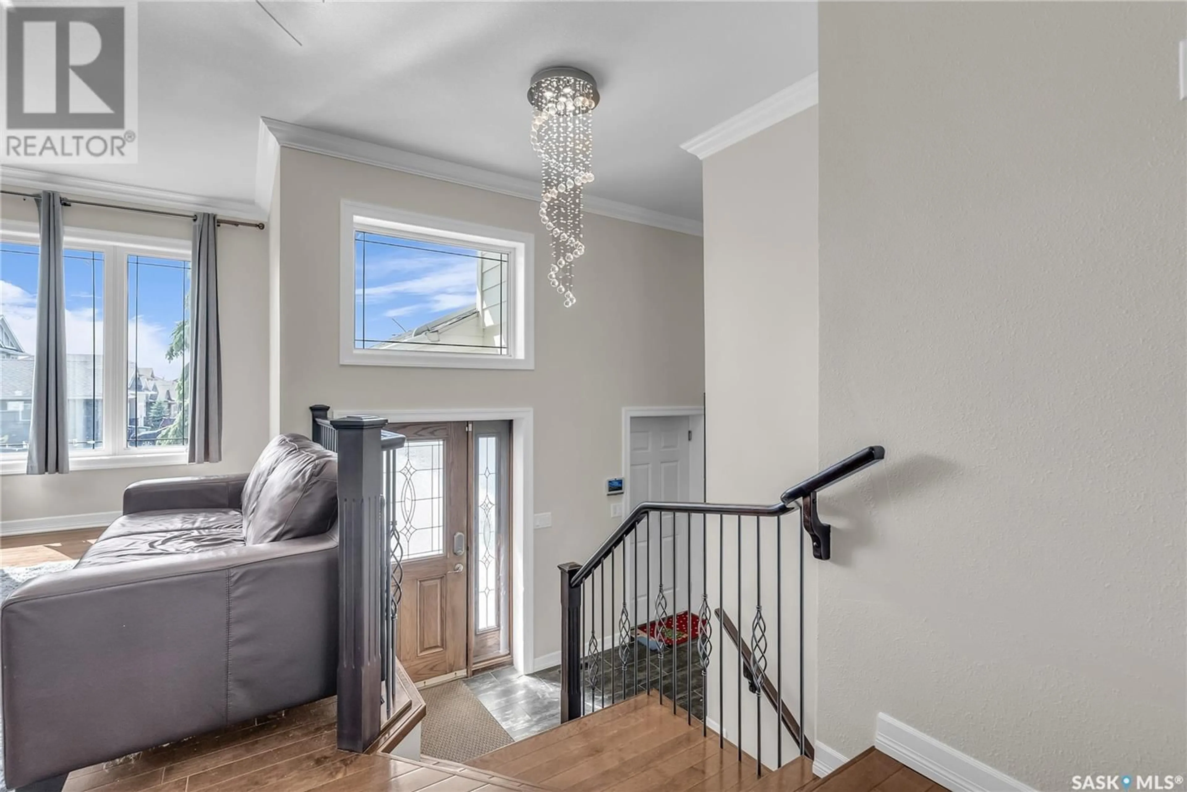303 ATTON CRESCENT, Saskatoon, Saskatchewan S7W0K8
Contact us about this property
Highlights
Estimated valueThis is the price Wahi expects this property to sell for.
The calculation is powered by our Instant Home Value Estimate, which uses current market and property price trends to estimate your home’s value with a 90% accuracy rate.Not available
Price/Sqft$445/sqft
Monthly cost
Open Calculator
Description
Welcome to 303 Atton Crescent — a high-performance, custom-built bi-level located on a mature, tree-lined street in the heart of Evergreen. This one-of-a-kind 5-bedroom + den, 3-bathroom home offers nearly 3,000 sq ft of fully finished living space and was constructed with full ICF from basement pad to ceiling, delivering unmatched energy efficiency and year-round comfort. The main floor features rich maple hardwood throughout, a handcrafted walnut kitchen with granite countertops, curved bulkheads, under-cabinet lighting, stainless steel appliances, and gas line for range. Natural light pours into the open-concept living and dining areas, and the spacious primary bedroom offers a 4-piece ensuite and built-in closet system. Downstairs, enjoy a 2.5” raised, insulated floor, engineered hardwood throughout, a cozy gas fireplace, a fully finished office enclosed by a custom walnut and tempered glass wall, and generous storage throughout. The oversized 23.5’ x 23’ insulated garage includes dual 10’ doors, tire racks, slat walls, and is plumbed for heat. Step outside to your deck, with dry under-deck storage, and a private yard with underground sprinklers. Additional features include: on-demand hot water, HRV, central A/C, natural gas BBQ hookup, central vac rough-in, triple interlocking driveway, and composite siding with rock detail. Truly a meticulously built and maintained home with thoughtful detail in every corner — located steps from trails, schools, and all amenities. Call your Realtor today! (id:39198)
Property Details
Interior
Features
Basement Floor
Other
Laundry room
17.9 x 8.5Family room
18.5 x 24.3Office
12.2 x 13Property History
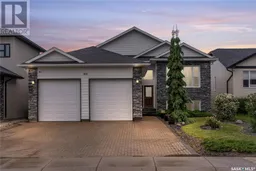 50
50
