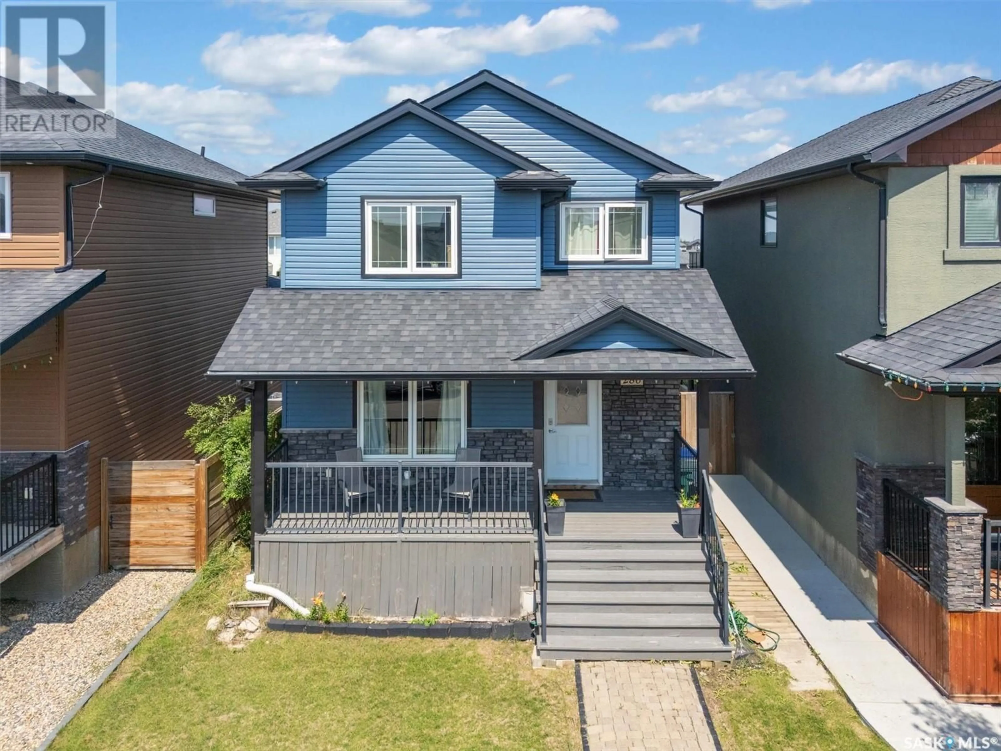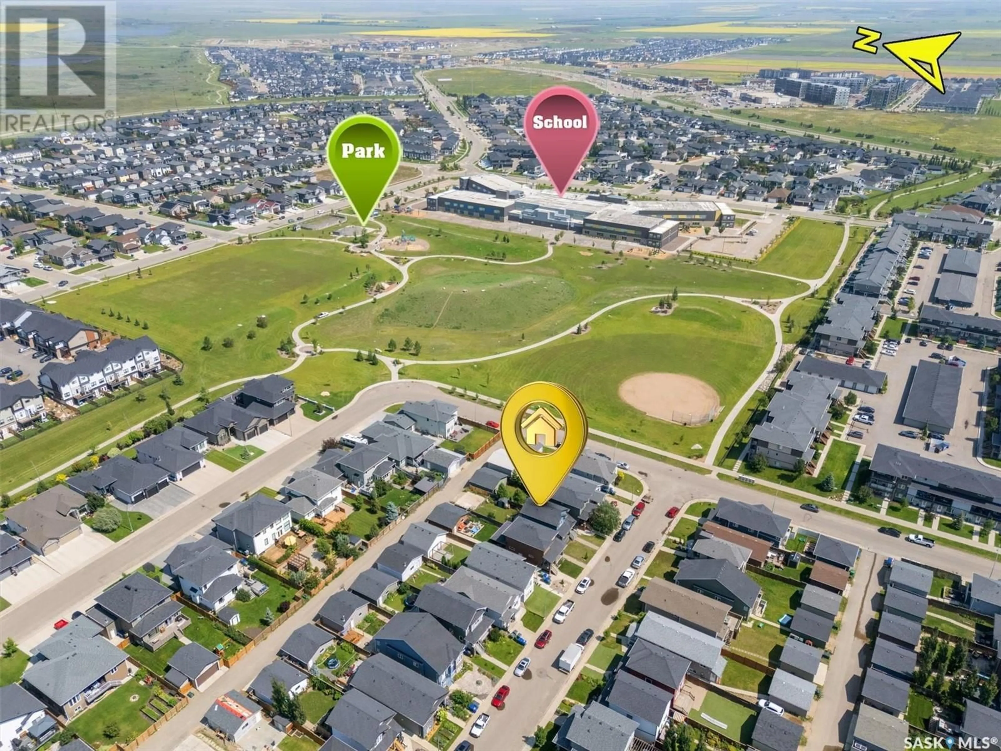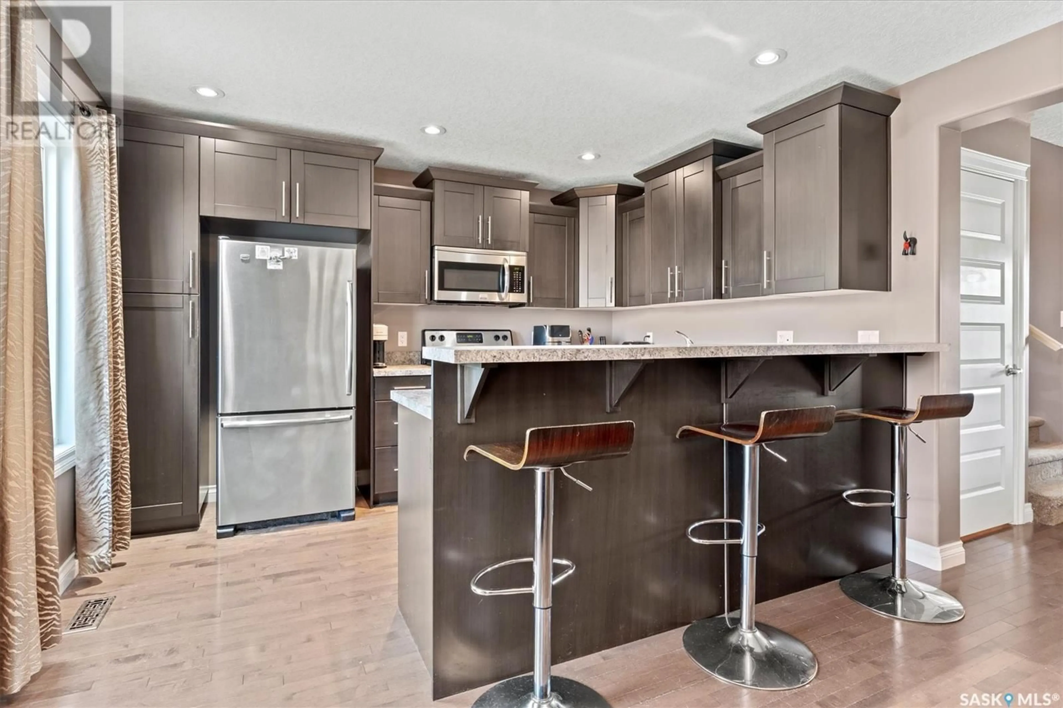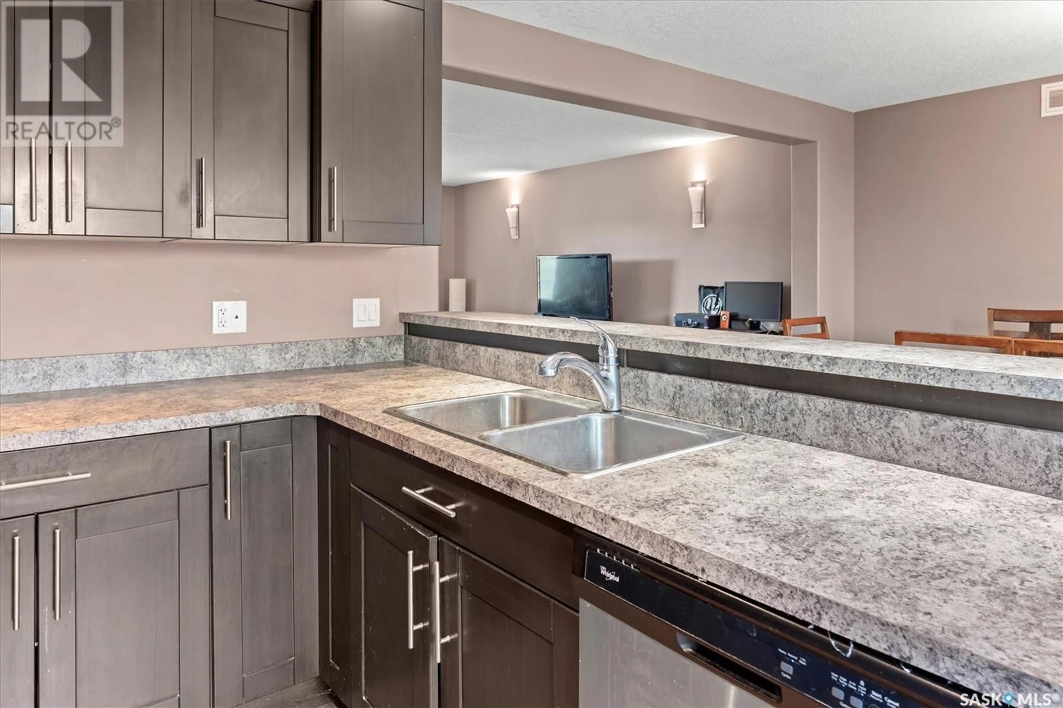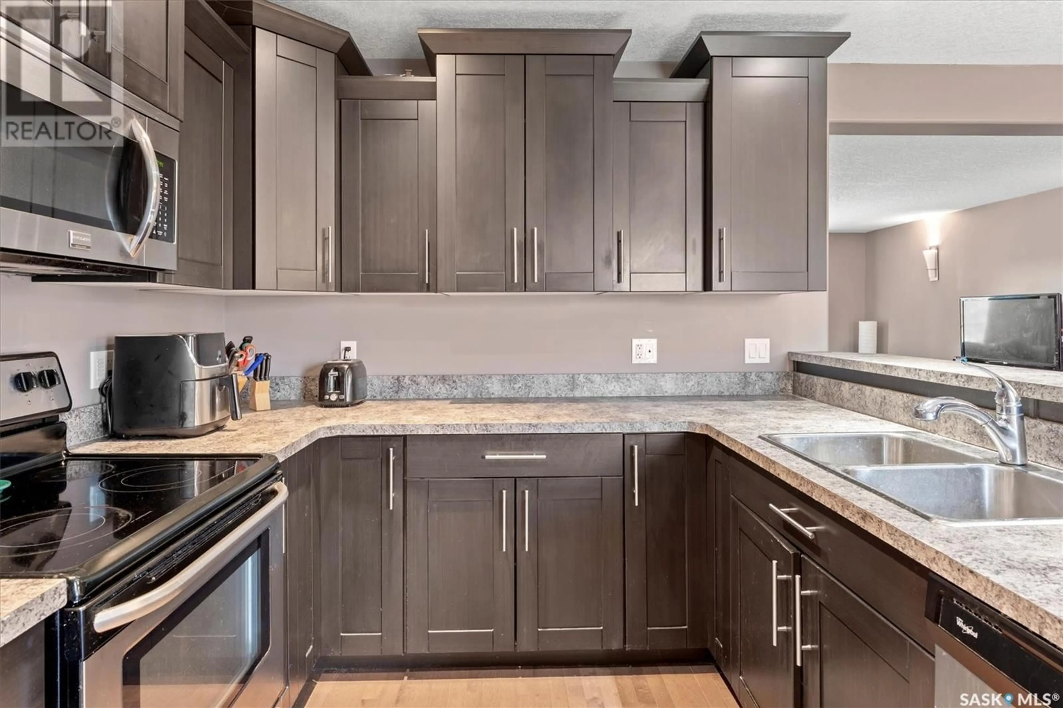286 WYANT LANE, Saskatoon, Saskatchewan S7W0L3
Contact us about this property
Highlights
Estimated valueThis is the price Wahi expects this property to sell for.
The calculation is powered by our Instant Home Value Estimate, which uses current market and property price trends to estimate your home’s value with a 90% accuracy rate.Not available
Price/Sqft$316/sqft
Monthly cost
Open Calculator
Description
Welcome to 286 Wyant Lane. This 1386 square foot two story home has 4 bedrooms and 4 bathrooms (basement bath needs some finishing. This home features a open concept main floor including kitchen, living room and dining. Also on the main floor is a 2 pc bath. Upstairs features a master bedroom that has a full 4 piece bath and walk in closet. Also on the second floor is two more bedrooms and another 4 pc bath. Downstairs has a bedroom and bathroom that need some finishing. The rest of the basement is ope n for development. Outside you will find a front covered deck and in the back a good sized deck overlooking the back yard. There is a concrete pad for parking at the back of the lot. This home is in a great spot with the park being only a couple houses away. The park connects to the schools with public and catholic available. This homes price allows you to get into the area of Evergreen at a entry level cost! Call today to view!... As per the Seller’s direction, all offers will be presented on 2025-08-01 at 4:00 PM (id:39198)
Property Details
Interior
Features
Main level Floor
Foyer
5'2 x 6'5Kitchen
12'4 x 9'6Living room
18'8 x 12'4Dining room
11' x 12'11Property History
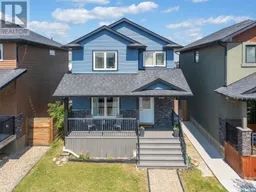 39
39
