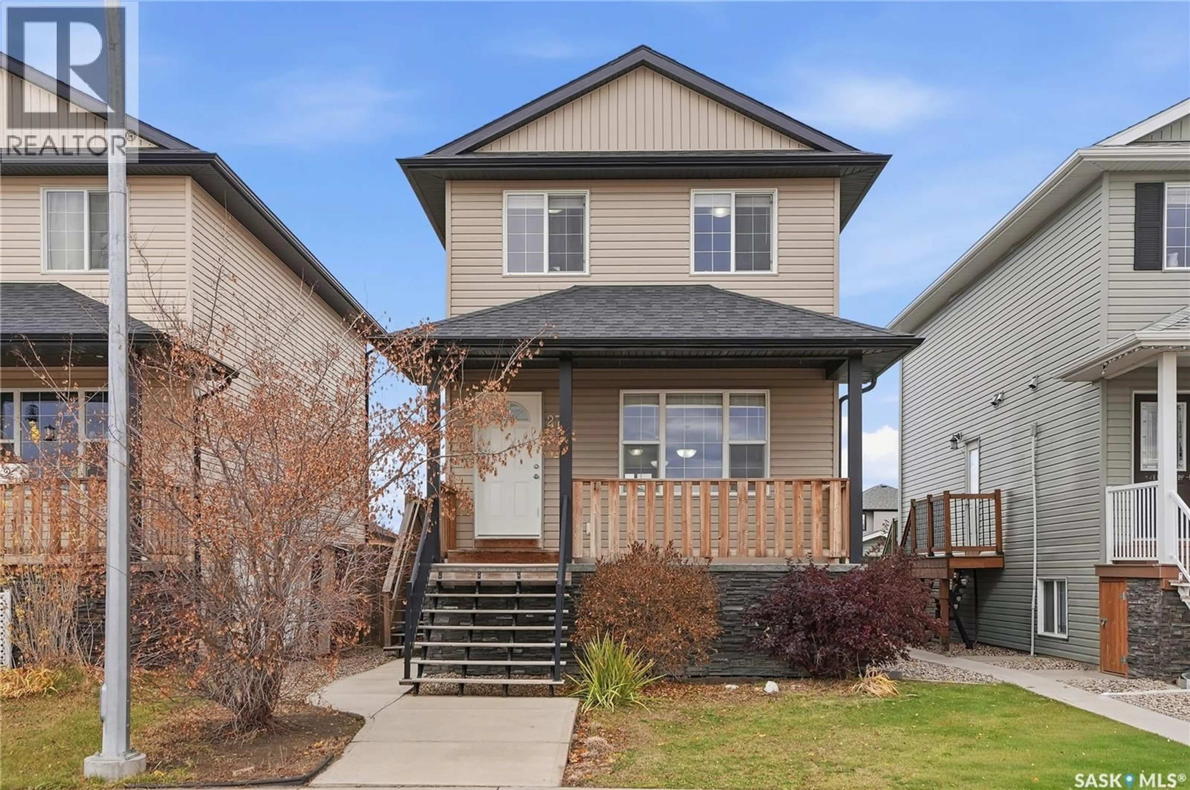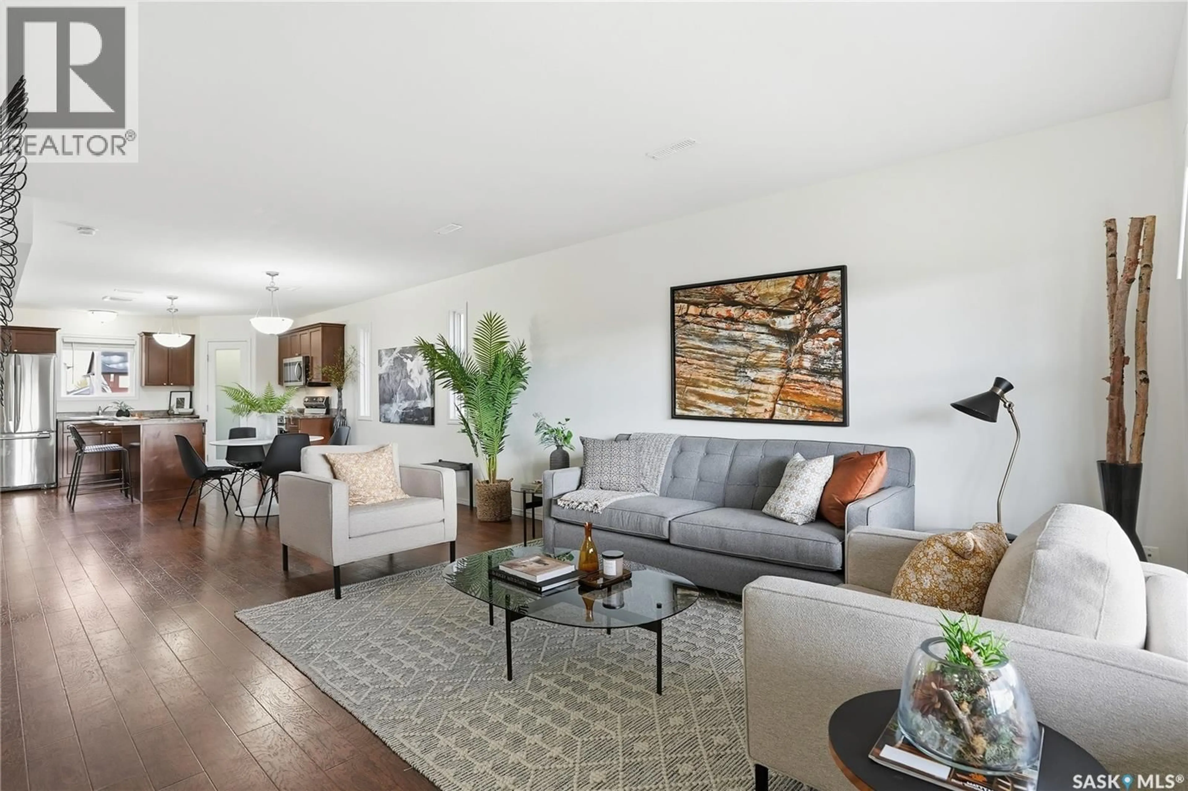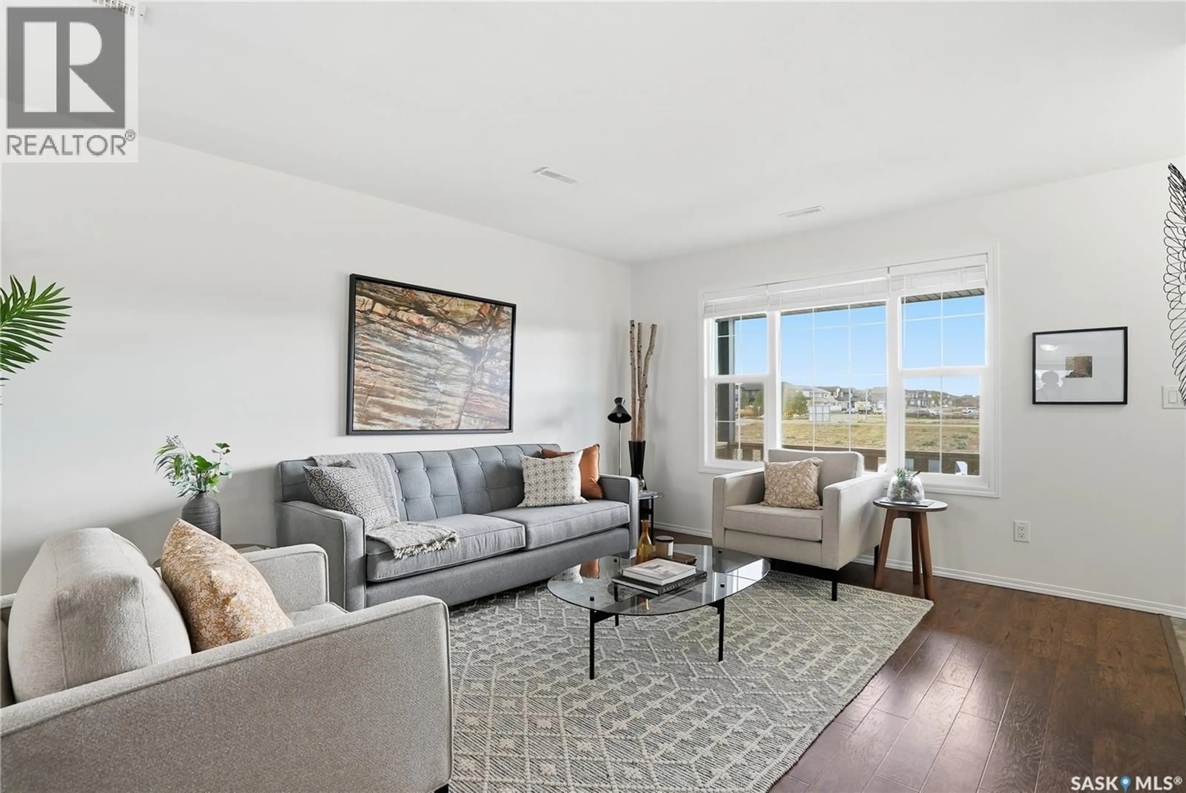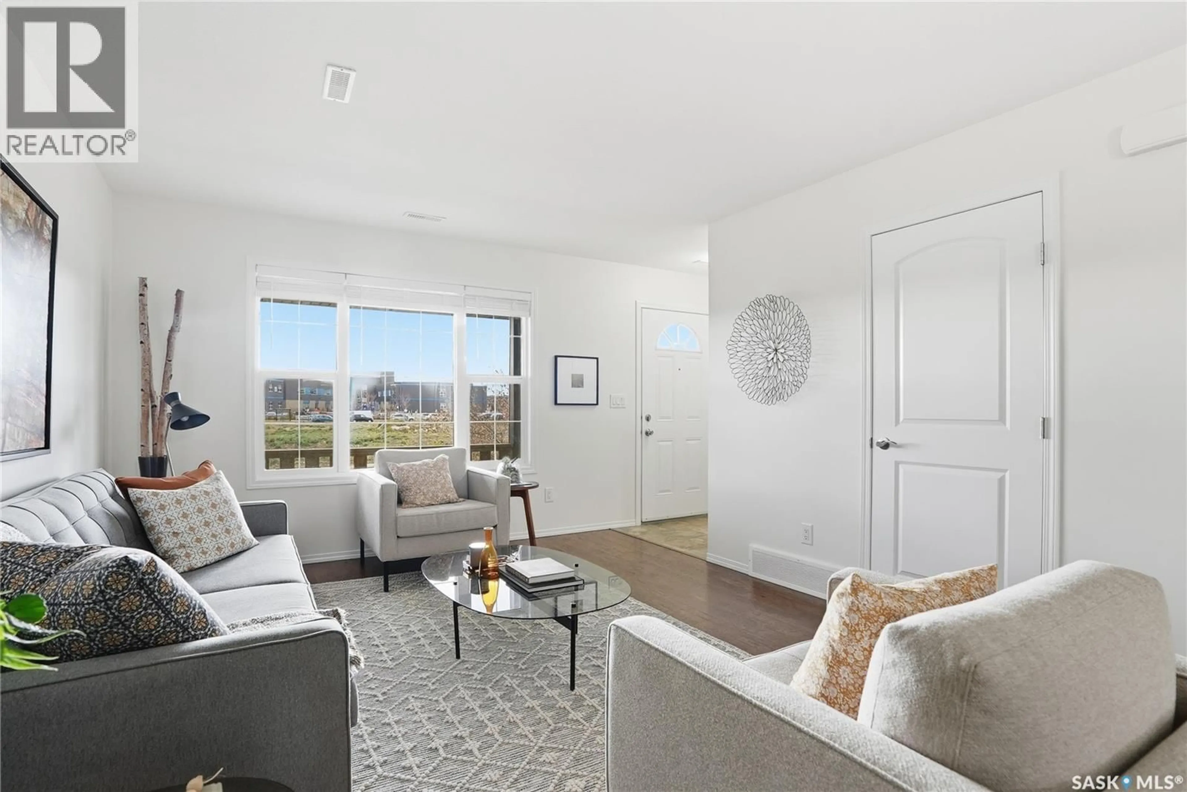270 KLOPPENBURG WAY, Saskatoon, Saskatchewan S7W0N8
Contact us about this property
Highlights
Estimated valueThis is the price Wahi expects this property to sell for.
The calculation is powered by our Instant Home Value Estimate, which uses current market and property price trends to estimate your home’s value with a 90% accuracy rate.Not available
Price/Sqft$380/sqft
Monthly cost
Open Calculator
Description
This beautifully maintained two-storey home offers an inviting blend of comfort, functionality, and charm. South-facing, it enjoys an abundance of natural light throughout the day. Ideally situated just one block from two elementary schools, the property features a welcoming front veranda overlooking the school fields—an ideal spot to enjoy your morning coffee while watching your children walk to school. The main floor showcases a bright, open-concept layout where the living room flows seamlessly into the dining area and spacious kitchen. The kitchen offers ample cabinetry, generous counter space, and a large pantry, making it perfect for family living and entertaining. A convenient half bath and utility room complete this level. Upstairs, the primary bedroom includes a four-piece ensuite and a walk-in closet. Two additional bedrooms, a second four-piece bathroom, and a laundry area provide excellent functionality for family needs. The basement features a spacious, legal one-bedroom suite with its own laundry, offering income potential or private accommodation for extended family. A good-sized two-car detached garage adds to the home’s practicality. Located close to multiple parks, walking paths, and a variety of amenities, this property combines everyday convenience with a welcoming neighborhood atmosphere. Recent updates include a brand-new stove, microwave hood fan, and dishwasher within the past year, all-new carpeting on the second floor and stairs, and fresh paint throughout the main and upper levels. As per the Seller’s direction, all offers will be presented on 11/04/2025 3:00PM. (id:39198)
Property Details
Interior
Features
Basement Floor
Kitchen/Dining room
11'10 x 12'9Living room
11' x 12'7Bedroom
10'6 x 10'74pc Bathroom
4'11 x 12'5Property History
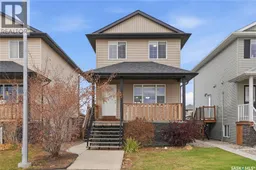 50
50
