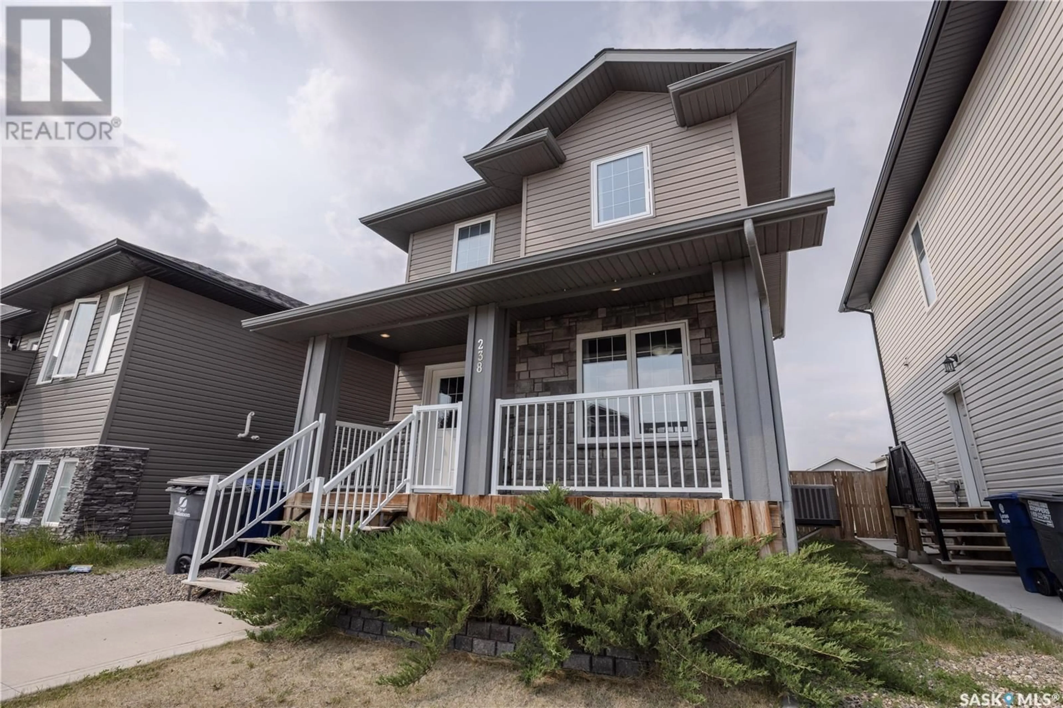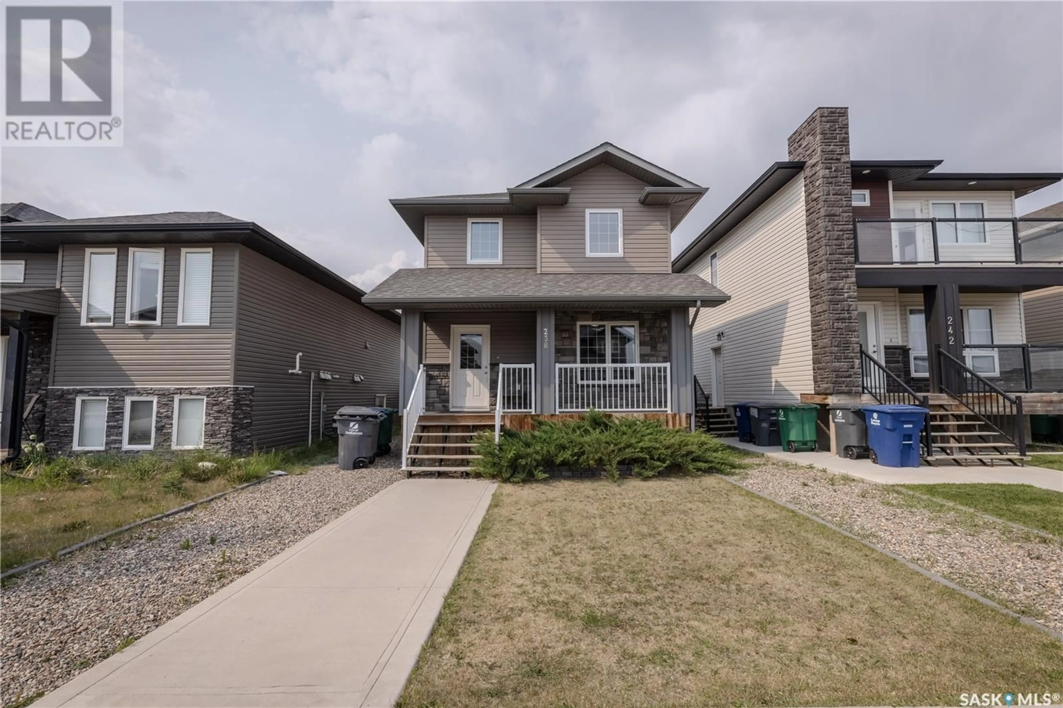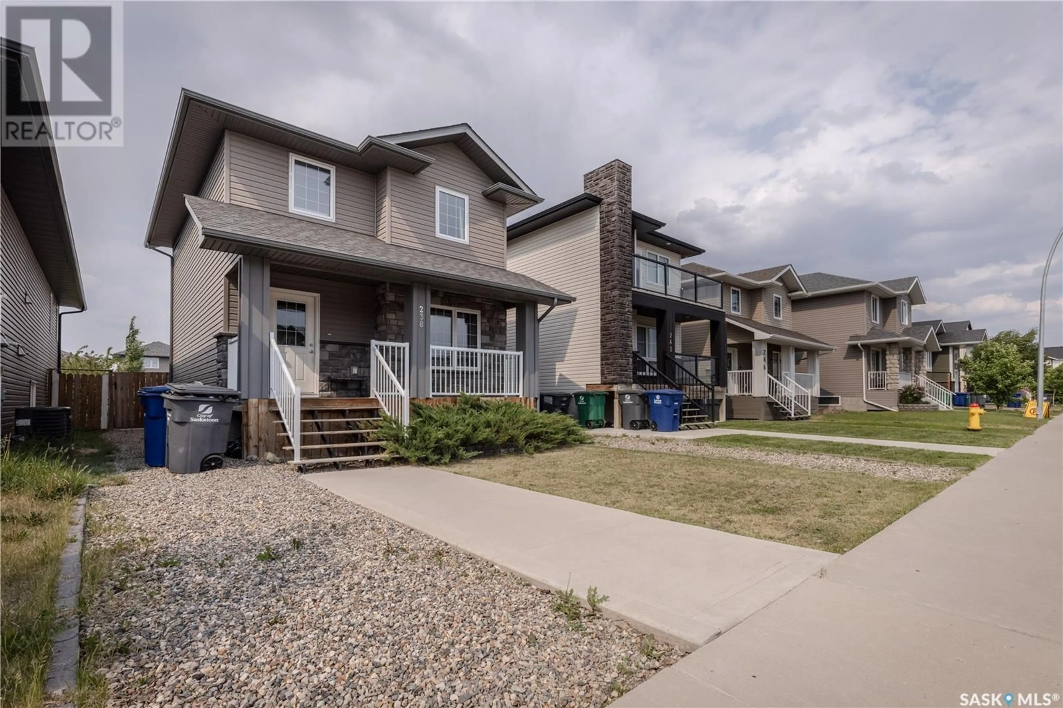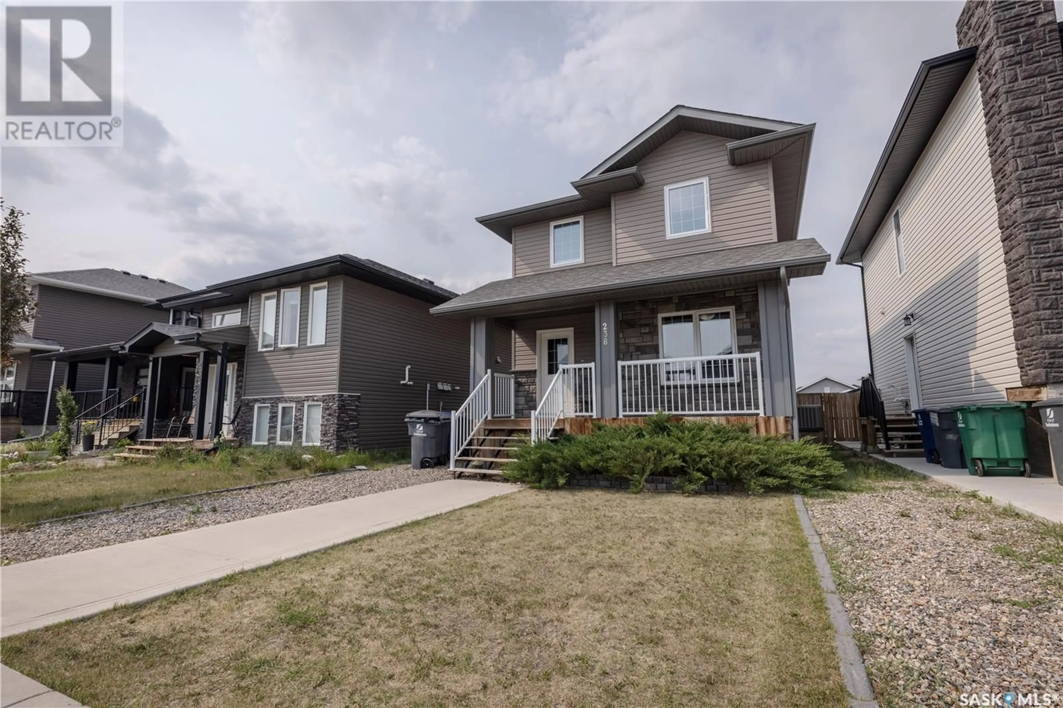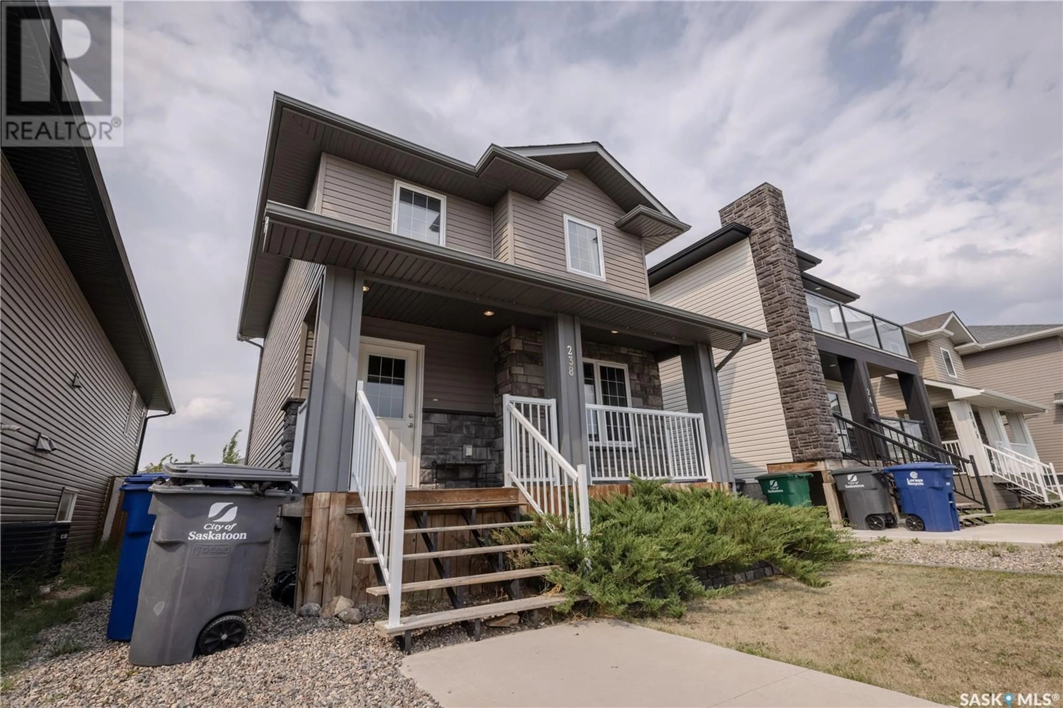238 KLOPPENBURG WAY, Saskatoon, Saskatchewan S7W0N6
Contact us about this property
Highlights
Estimated ValueThis is the price Wahi expects this property to sell for.
The calculation is powered by our Instant Home Value Estimate, which uses current market and property price trends to estimate your home’s value with a 90% accuracy rate.Not available
Price/Sqft$378/sqft
Est. Mortgage$2,082/mo
Tax Amount (2025)$3,574/yr
Days On Market3 days
Description
Welcome to your perfect family home in the heart of Evergreen! This beautifully maintained 4-bedroom, 3-bathroom two-storey home offers the ideal blend of comfort, space, and convenience — all in one of the city’s most sought-after neighbourhoods. From the moment you arrive, the home’s charming stone, stucco, and siding exterior offers timeless curb appeal, complete with a cozy front porch perfect for morning coffee or evening chats. Step inside to a welcoming layout that’s as functional as it is inviting. The main floor boasts a bright living space, convenient laundry room, and an open kitchen with plenty of storage, making day-to-day living easy and enjoyable. Upstairs, you’ll find three generously sized bedrooms including a spacious primary suite with a walk-in closet—your personal retreat after a long day. The additional bedrooms are perfect for kids, guests, or a home office, and two full bathrooms ensure there’s plenty of space for everyone. The fully developed basement adds even more value and versatility with a large family room, a fourth bedroom, and a 3-piece bathroom—perfect for teens, in-laws, or guests seeking their own space. Step out onto the rear deck to enjoy your fully fenced backyard, ideal for kids, pets, or weekend barbecues. There’s also a 20x20 garage pad in the back, ready for your future double garage. Other standout features include central air conditioning for year-round comfort, and a location that’s tough to beat — just steps from schools, parks, walking paths, and all the amenities you need. Don’t miss your chance to own this incredible home in Evergreen. Book your showing today and see everything it has to offer! (id:39198)
Property Details
Interior
Features
Main level Floor
Living room
11.8 x 12.9Kitchen
10.9 x 8.6Dining room
10.9 x 8.92pc Bathroom
Property History
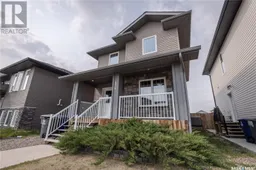 41
41
