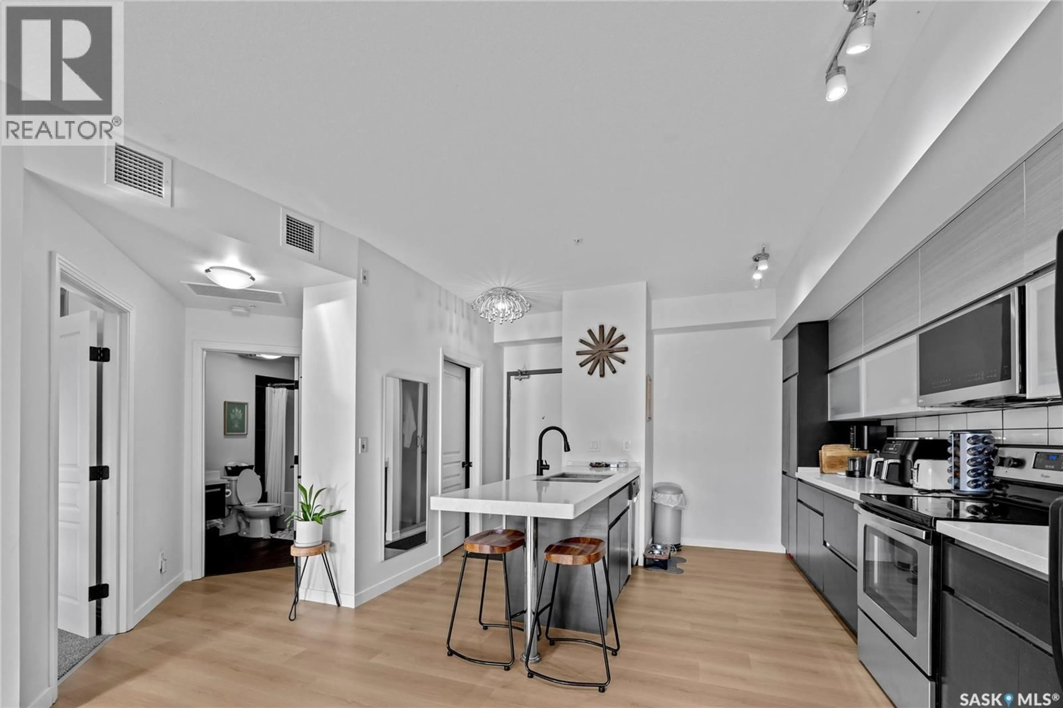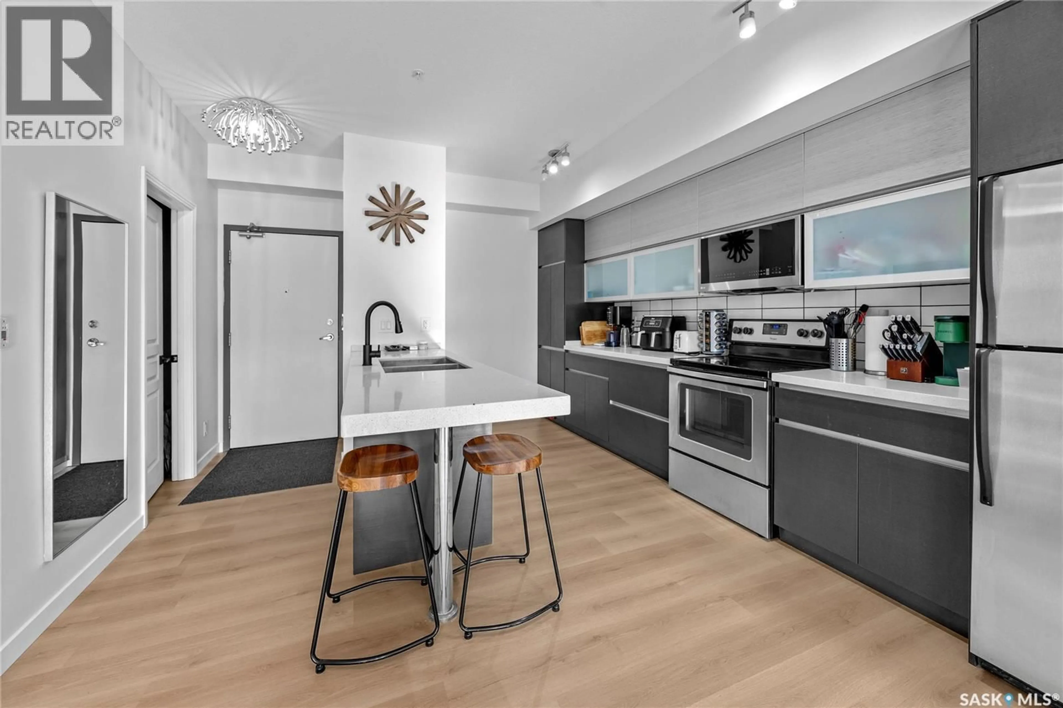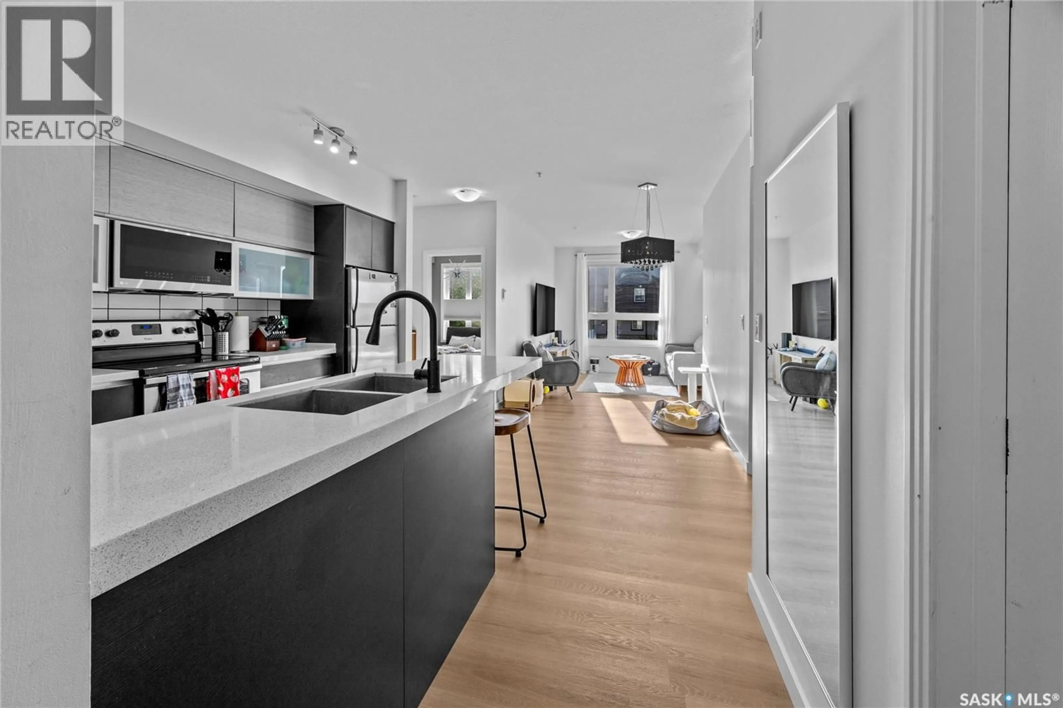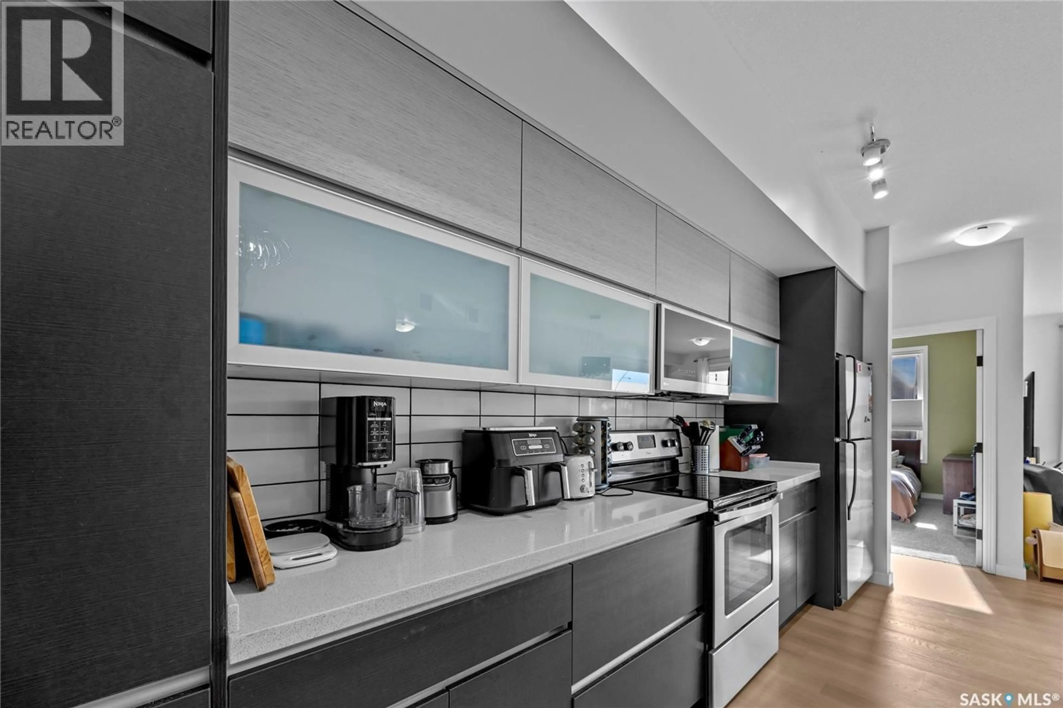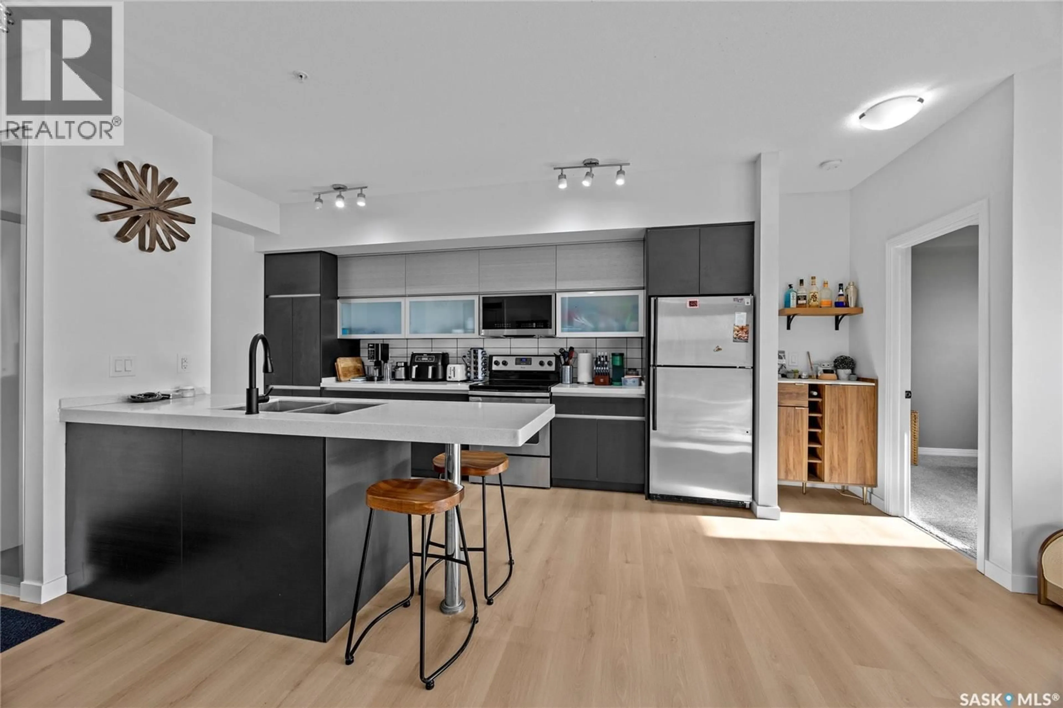225 - 120 MANINGAS BEND, Saskatoon, Saskatchewan S7W0P9
Contact us about this property
Highlights
Estimated valueThis is the price Wahi expects this property to sell for.
The calculation is powered by our Instant Home Value Estimate, which uses current market and property price trends to estimate your home’s value with a 90% accuracy rate.Not available
Price/Sqft$331/sqft
Monthly cost
Open Calculator
Description
Welcome to unit #120-225 Maningas Bend, located in the vibrant neighbourhood of Evergreen! This bright and well-maintained unit will welcome you with natural light from the large living room window. It features two bedrooms and two bathrooms. You will be impressed by the open concept layout and large kitchen, perfect for entertaining. This unit has undergone many upgrades including a new washing machine, kitchen faucet, carpet in both bedrooms, and laminate throughout the home. Two parking stalls are included with the unit; one heated underground stall, and one electrified above ground stall. You will also have access to the exercise room and amenities/games room on the above floors. This location allows for convenient access to park trails, the Northeast Swale, and the North Commuter bridge. You will be steps away from Evergreen Square amenities and a city bus stop. Ideal for those stepping into downtown, the University of Saskatchewan, or the Royal University Hospital. Call today for your private viewing! (id:39198)
Property Details
Interior
Features
Main level Floor
Living room
10.9 x 17Kitchen
9 x 15.4Bedroom
10.3 x 12.7Bedroom
9.8 x 10.3Condo Details
Amenities
Exercise Centre
Inclusions
Property History
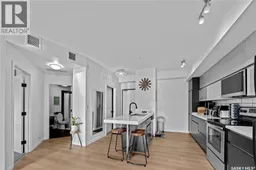 19
19
