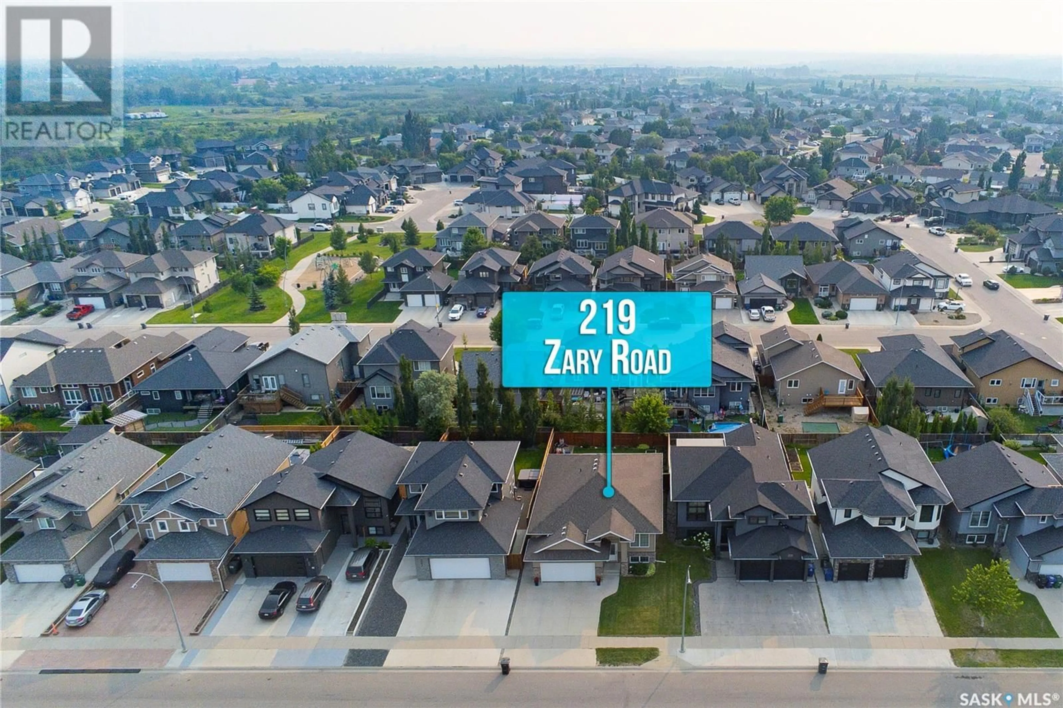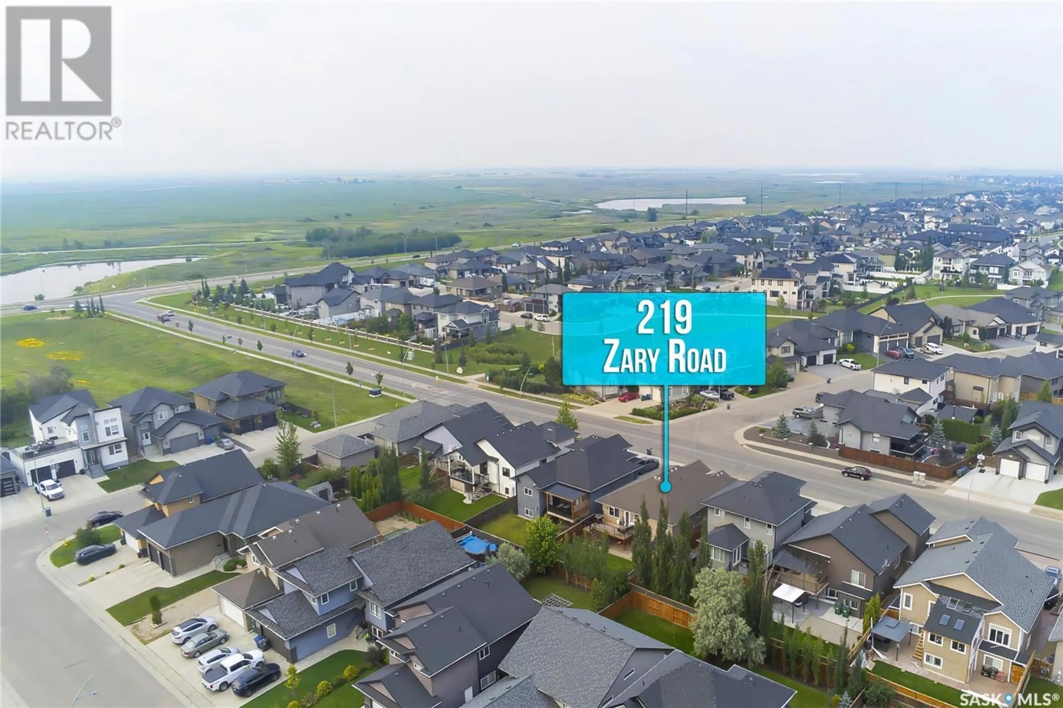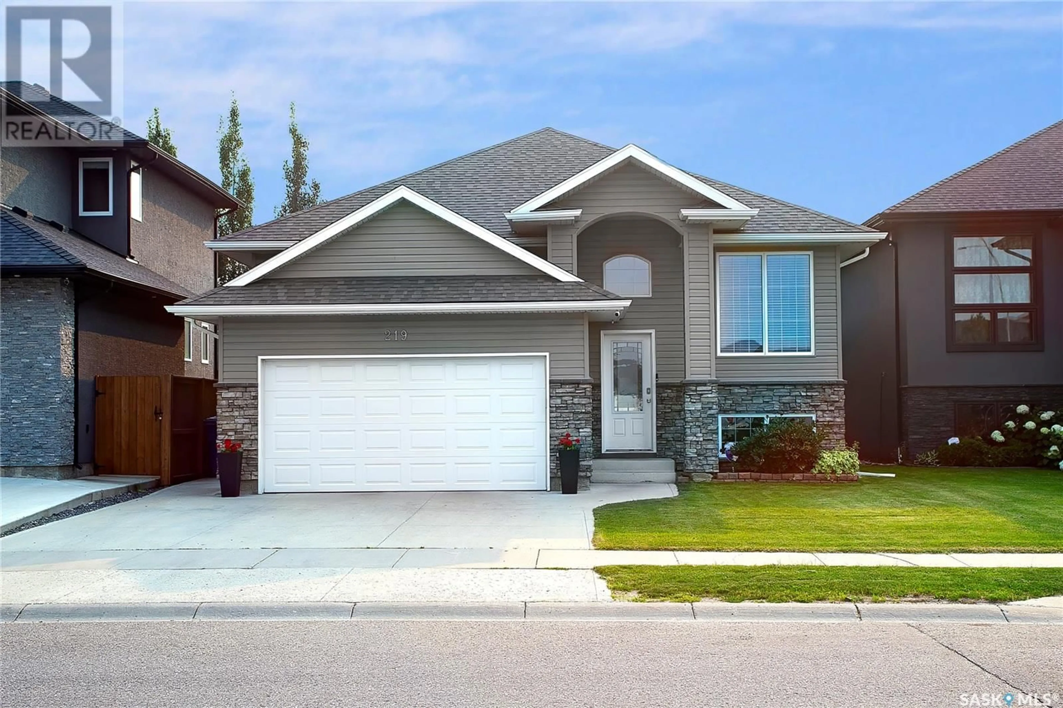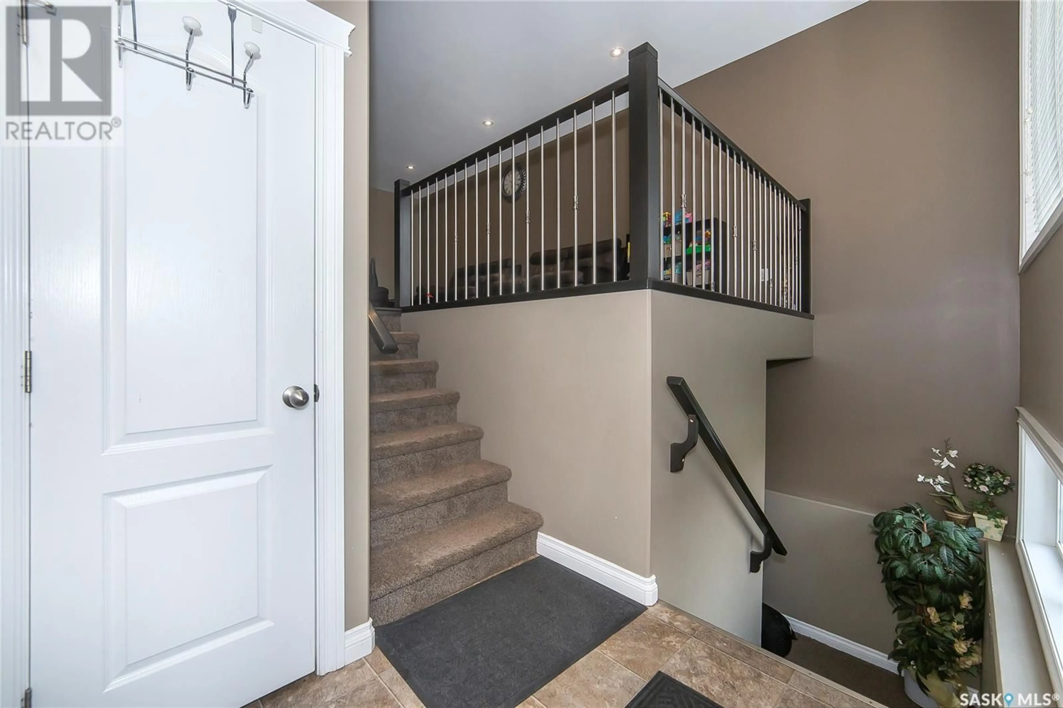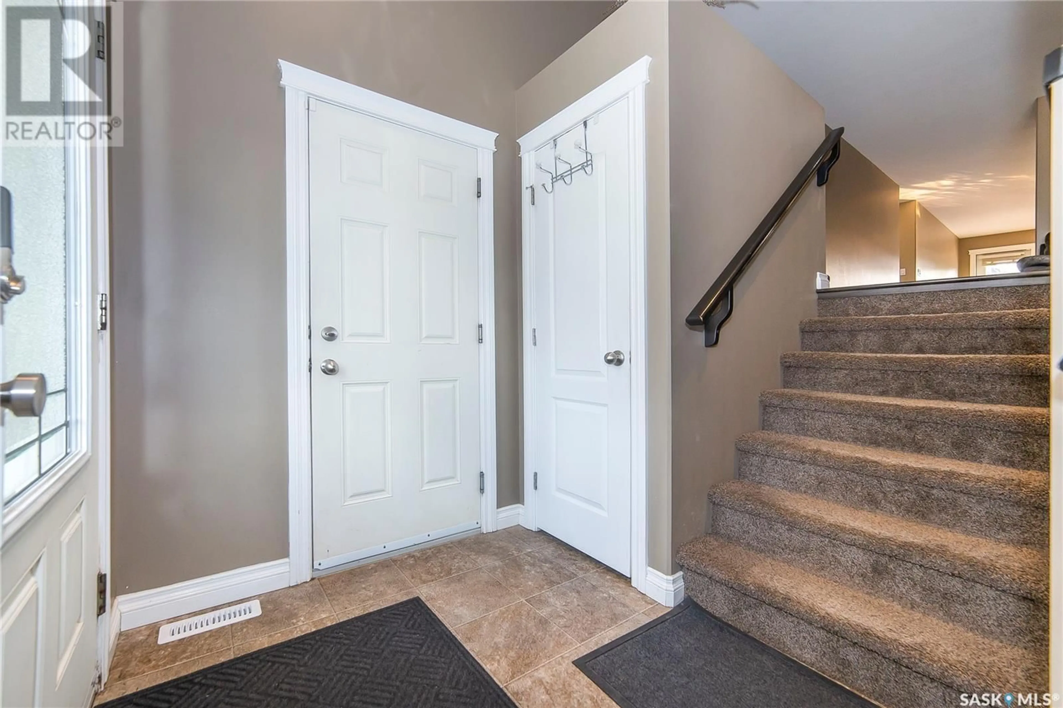219 ZARY ROAD, Saskatoon, Saskatchewan S7K0K3
Contact us about this property
Highlights
Estimated valueThis is the price Wahi expects this property to sell for.
The calculation is powered by our Instant Home Value Estimate, which uses current market and property price trends to estimate your home’s value with a 90% accuracy rate.Not available
Price/Sqft$502/sqft
Monthly cost
Open Calculator
Description
Thoughtfully designed and beautifully finished, this well-appointed home offers a flexible floor plan ideal for families, investors, or multi-generational living. The main floor features a warm and inviting layout that includes a spacious living room, well appointed kitchen and dining area with direct access to the back deck. A primary bedroom with a 4-piece ensuite. Two additional bedrooms and a second 4-piece bathroom complete this level, making it perfect for everyday family life. Downstairs, you’ll find additional living space with a wet bar, a bedroom, and a 4-piece bathroom—perfectly suited for entertaining guests or providing private quarters for extended family, home office etc The fully developed basement also includes a 2-bedroom non-conforming suite with a separate entrance, offering excellent potential for use as a mother-in-law suite or an income-generating rental. Double attached garage is drywalled. Both front and back lawn has sprinkler system. Central Air condition. Rough-in for central vacuum. Fridge, Micro are upgraded in last 1-2 years. Hot water tank was replaced. Set in a highly desirable neighbourhood of Evergreen, this home effortlessly blends comfort, functionality, and opportunity. Whether you’re seeking a forever home or a smart investment. (id:39198)
Property Details
Interior
Features
Main level Floor
Living room
20 x 12Kitchen
13.6 x 9.6Dining room
9 x 15Primary Bedroom
14 x 11Property History
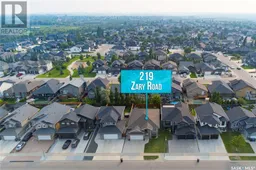 50
50
