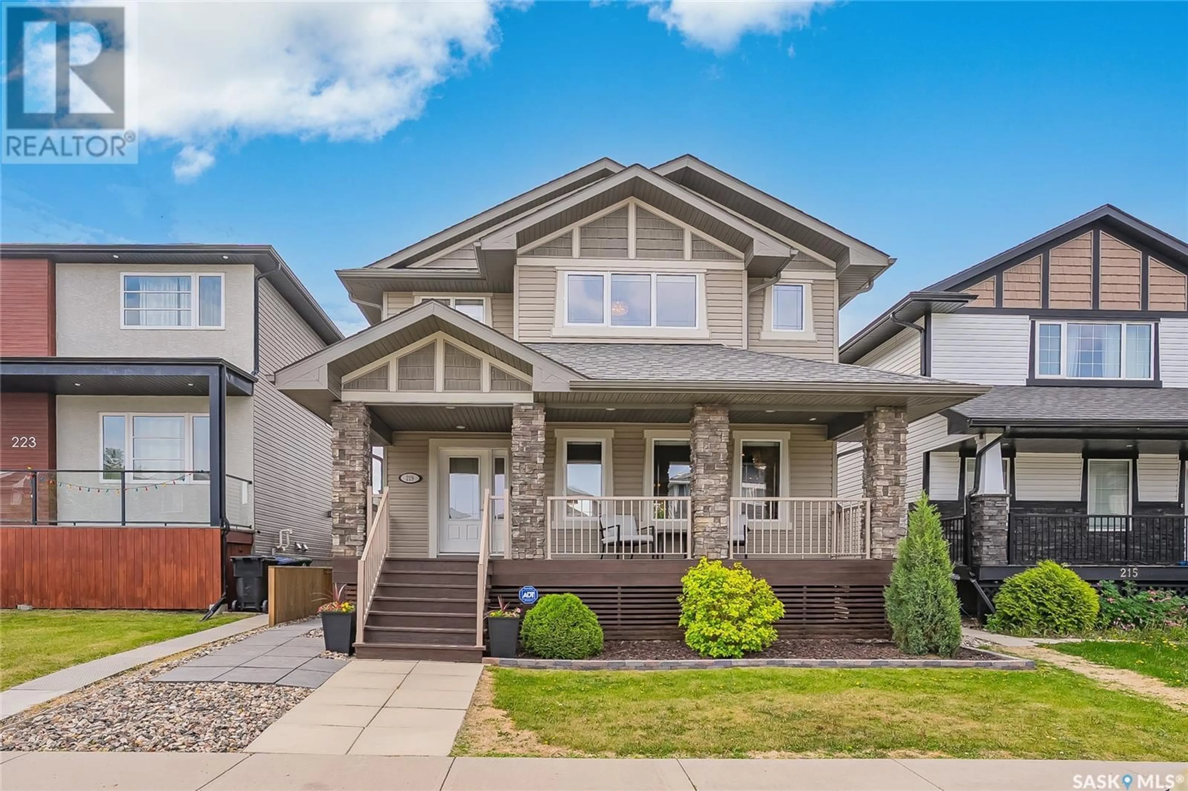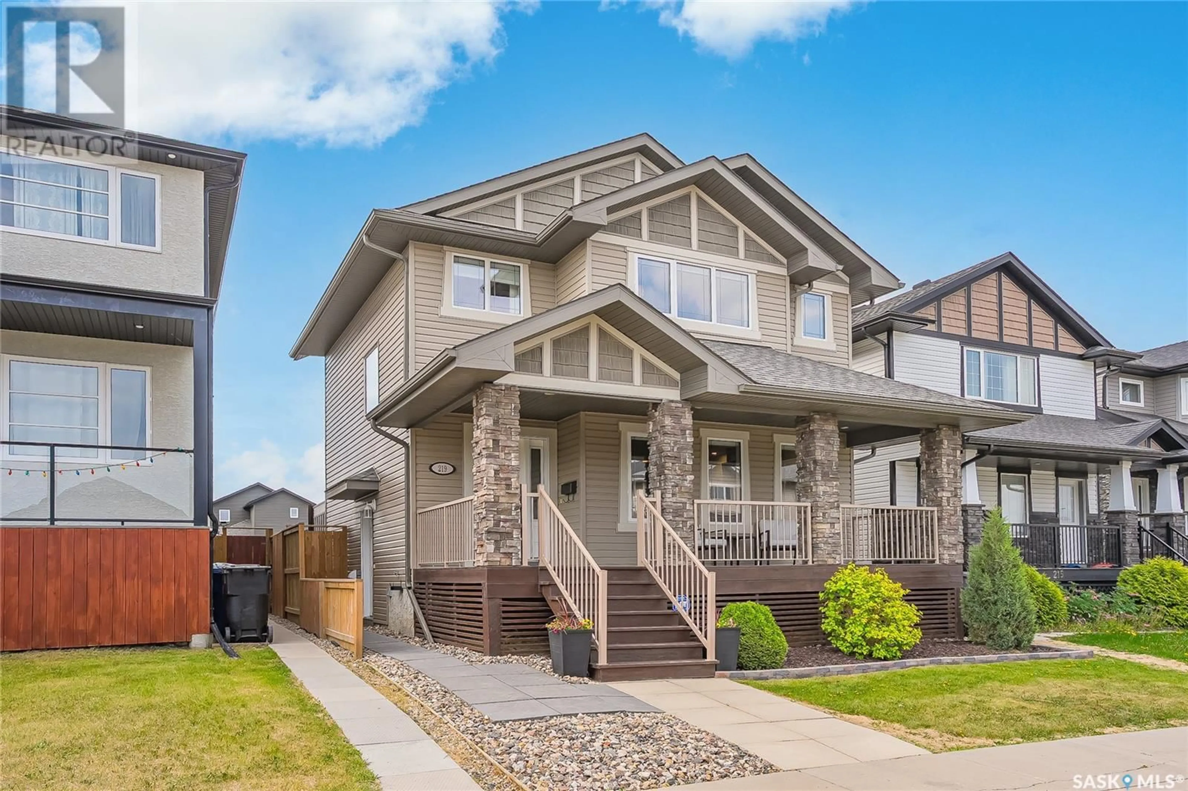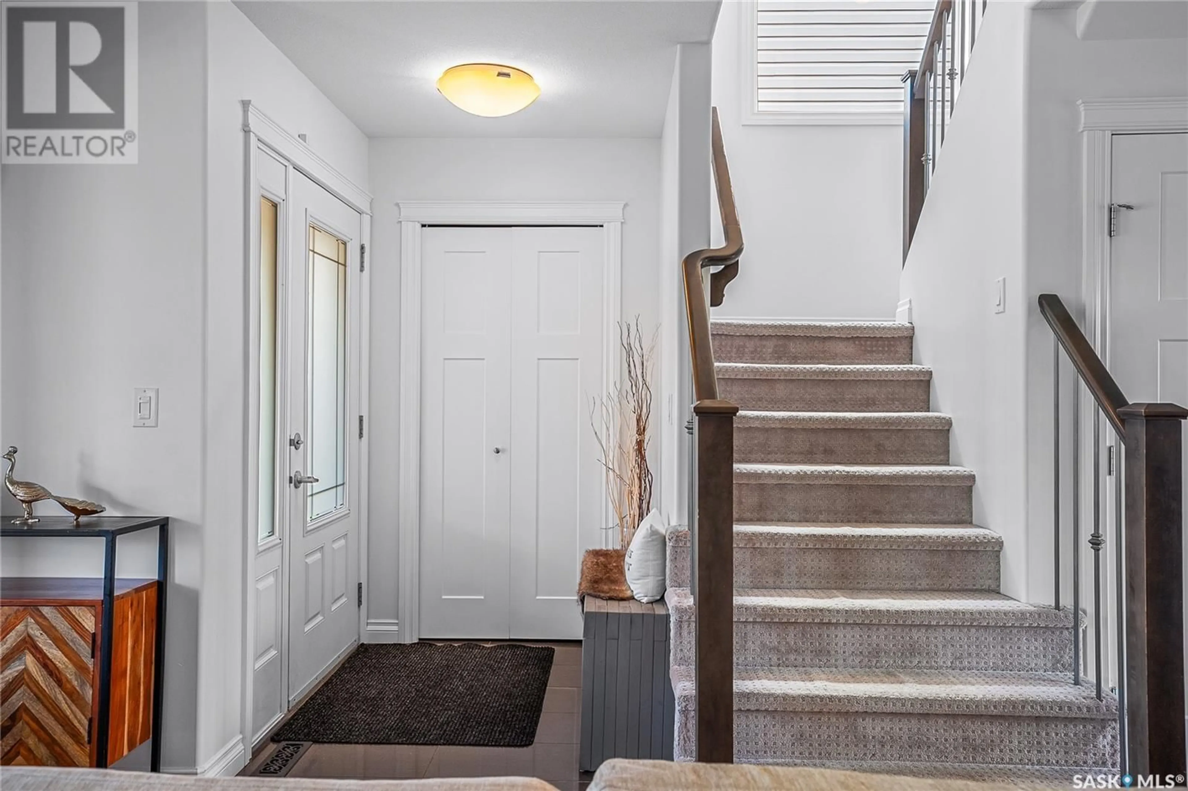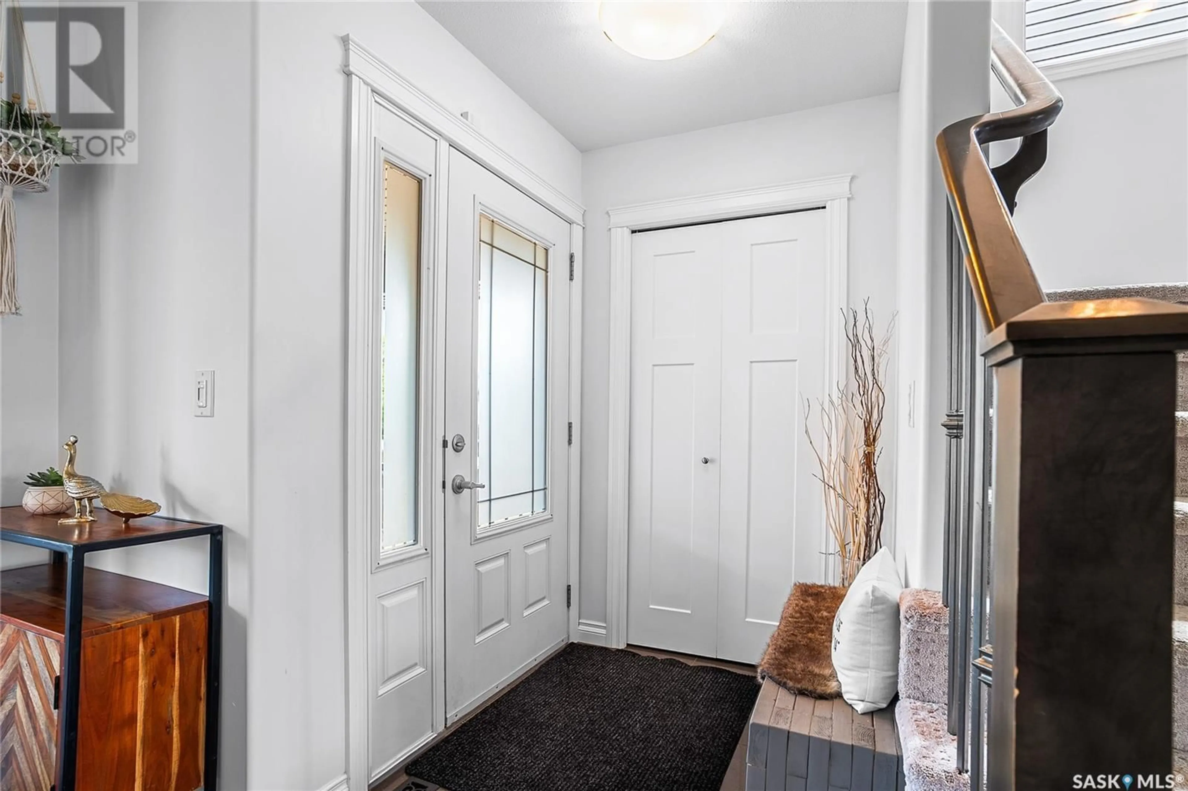219 WYANT LANE, Saskatoon, Saskatchewan S7W0L2
Contact us about this property
Highlights
Estimated ValueThis is the price Wahi expects this property to sell for.
The calculation is powered by our Instant Home Value Estimate, which uses current market and property price trends to estimate your home’s value with a 90% accuracy rate.Not available
Price/Sqft$369/sqft
Est. Mortgage$2,254/mo
Tax Amount (2025)$4,548/yr
Days On Market2 days
Description
Some houses just check the boxes. This one unapologetically smashes them. At 219 Wyant Lane, you're not just getting four bedrooms, four bathrooms, and a fully finished home—you’re stepping into the kind of life where summer BBQs turn into hot tub nights, and you start inventing excuses to “work from home” just to spend more time in the backyard. Set in Evergreen, one of Saskatoon's most sought-after family-friendly neighbourhoods, you’ve got schools, parks, walking trails, and coffee shops all close enough to make car keys feel optional. It’s the kind of community where neighbours wave, kids ride bikes 'til sunset, and you finally understand what people mean when they say “we love it here.” Inside, it’s all dialled in. Stainless steel appliances (new dishwasher in 2025) and a crisp tile backsplash in the spacious kitchen add a splash of style. Eye-catching design touches like a sliding barn door and upgraded lighting add just enough flair without trying too hard. Central air keeps you cool. A fireplace keeps you cozy. A separate entrance gives flexibility for a home-based business, suite potential, or extra privacy for visiting family. Did you see the 2 sets of laundry machines? But let’s talk about that backyard. It’s a full-blown escape—private, treed, and designed to impress. Fire up the natural gas BBQ on the massive deck, let the kids run wild in the sandbox, or soak in the hot tub while watching them play, laughing in delight. There’s even a gazebo for shaded afternoon hangs and a patio space ready for whatever summer brings. Your house will become the go-to spot. Tucked behind it all is a 24x24 heated, insulated garage that’s more “dream shop” than “car shelter.” With quick possession available, you won’t have to wait long to start living in Evergreen. Come see it—and bring your sunglasses. This backyard shines.... As per the Seller’s direction, all offers will be presented on 2025-06-16 at 6:30 PM (id:39198)
Property Details
Interior
Features
Main level Floor
Foyer
5.7 x 4.6Living room
16.4 x 13.4Kitchen
8 x 13.7Dining room
8.5 x 11.9Property History
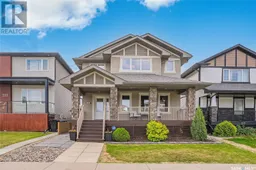 50
50
