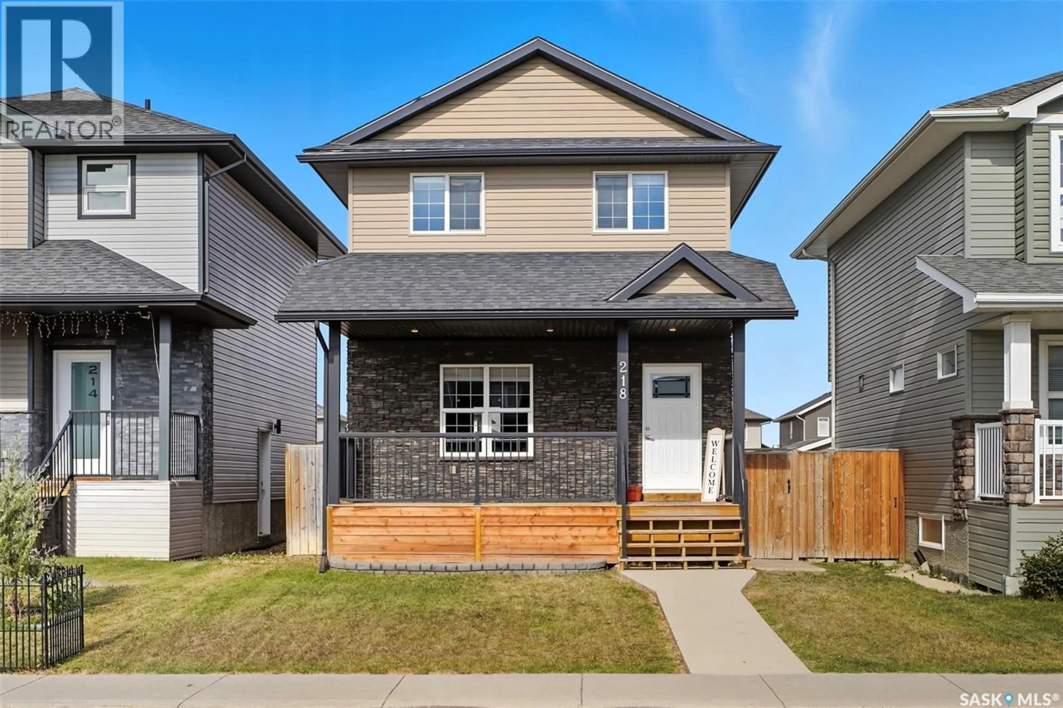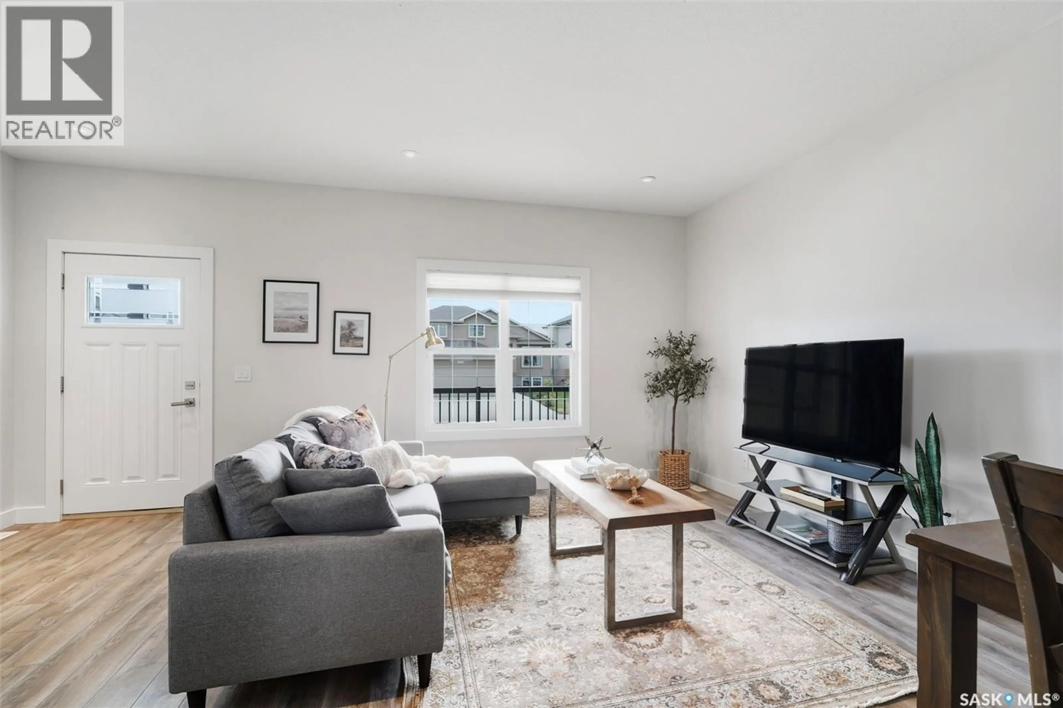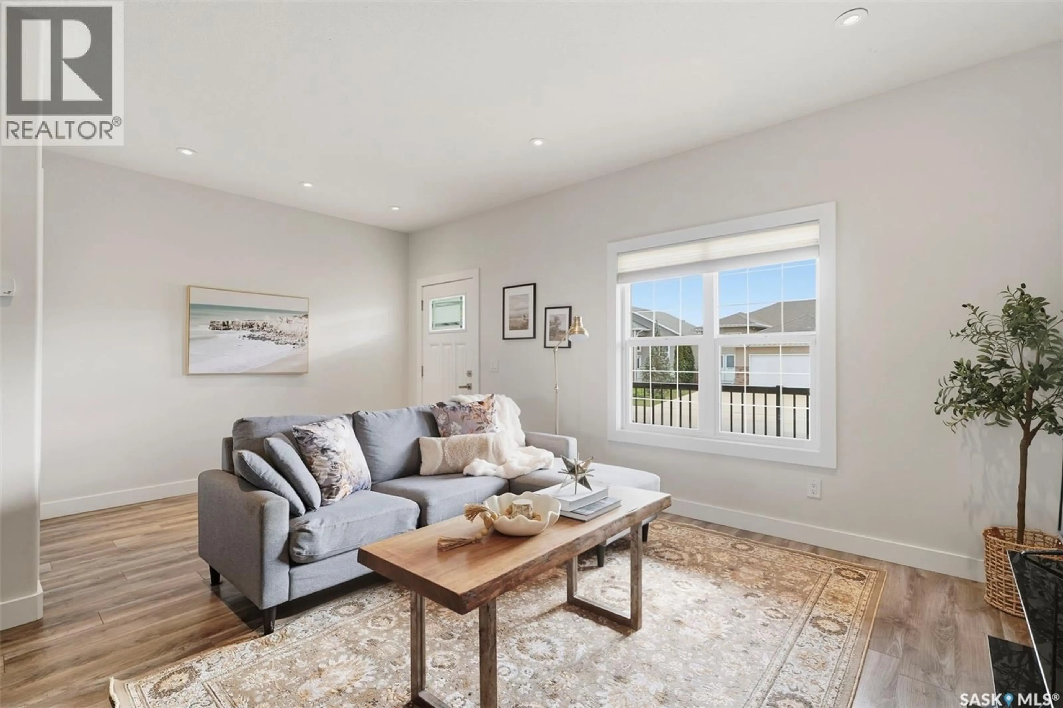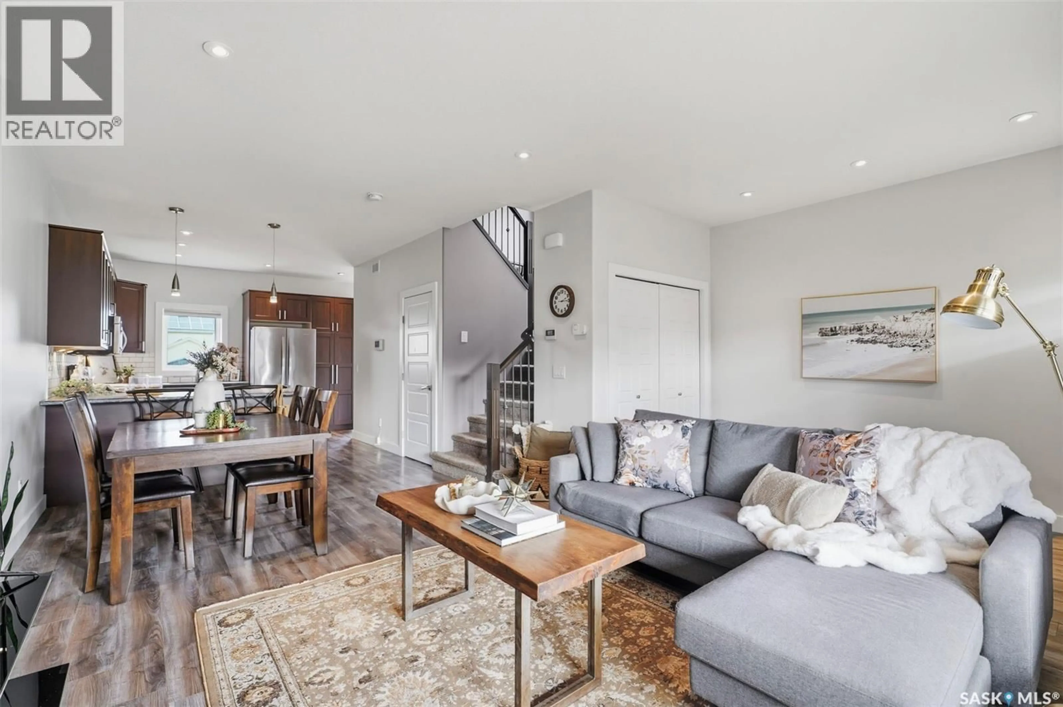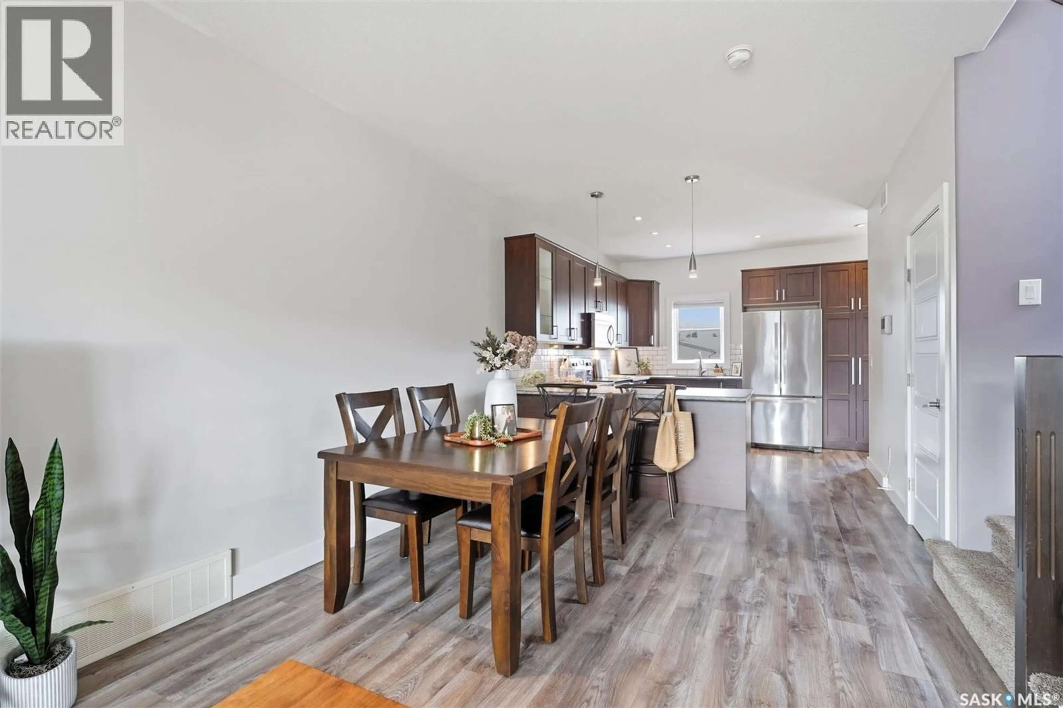218 KLOPPENBURG WAY, Saskatoon, Saskatchewan S7W0N6
Contact us about this property
Highlights
Estimated valueThis is the price Wahi expects this property to sell for.
The calculation is powered by our Instant Home Value Estimate, which uses current market and property price trends to estimate your home’s value with a 90% accuracy rate.Not available
Price/Sqft$352/sqft
Monthly cost
Open Calculator
Description
Great Investment Opportunity on Kloppenburg Way! Charming, modern, and move-in ready — this beautiful 2-storey home offers incredible value for first-time buyers, investors, or anyone looking for a solid property in a growing, family-friendly neighborhood. Located just steps from a school, splash park, skating rink, and nearby amenities, this home combines comfort and convenience in one ideal package. The open-concept main floor features a bright and functional layout, with a stylish kitchen complete with under-cabinet lighting, tiled backsplash, and main floor laundry. The adjoining dining and living areas create a welcoming space that’s perfect for entertaining or everyday living. Upstairs offers three spacious bedrooms, including a primary suite with walk-in closet and private 4-piece ensuite. The additional bedrooms share another full bath — perfect for kids, guests, or roommates. The basement is open for future development and already plumbed for a bathroom, giving you the freedom to design and finish the space exactly how you want. Enjoy outdoor living with a back deck, stone patio, and fully fenced, landscaped yard — ideal for summer barbecues or quiet evenings. A detached 2-car garage provides plenty of parking and storage. Close to the university, parks, and shopping, this property is a smart investment and a perfect starter home with room to grow. Don’t miss your chance to own in one of Saskatoon’s most desirable communities! (id:39198)
Property Details
Interior
Features
Main level Floor
Kitchen
10'6 x 13'8Dining room
9'3 x 10'1Living room
10'8 x 14'12pc Bathroom
5'2 x 7'2Property History
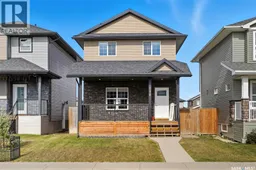 27
27
