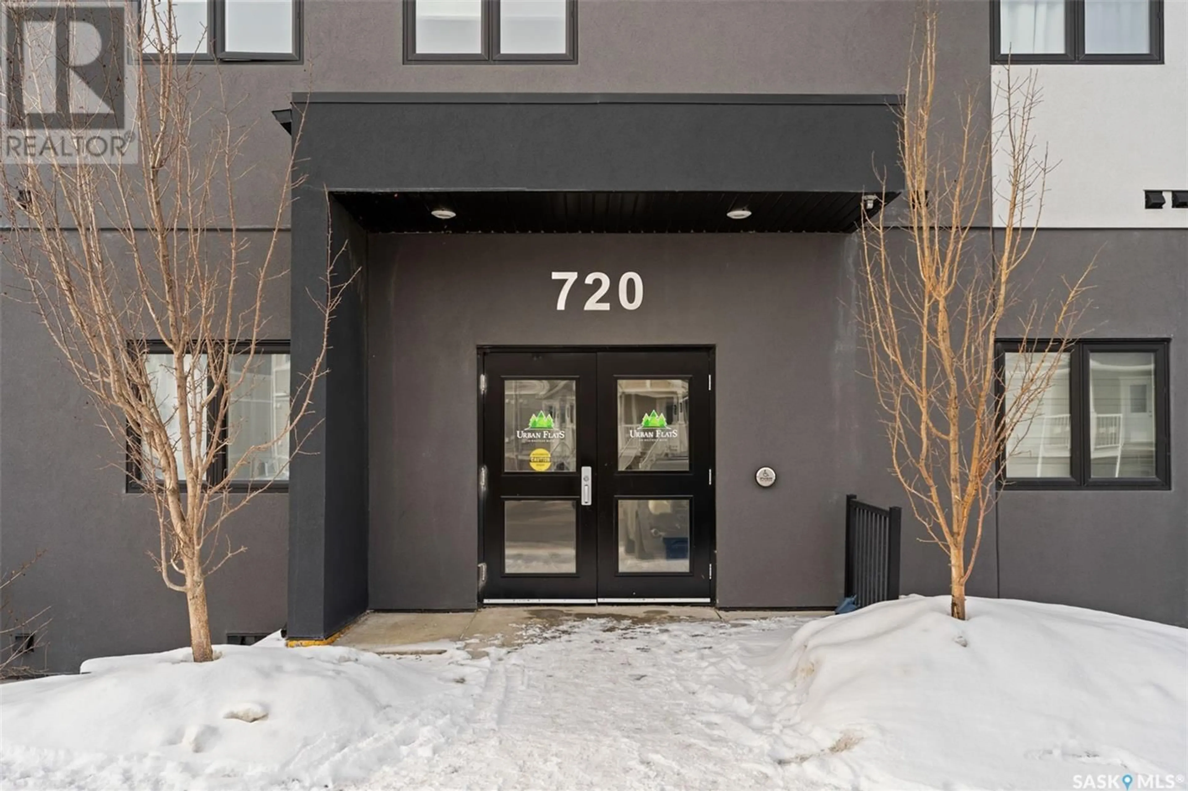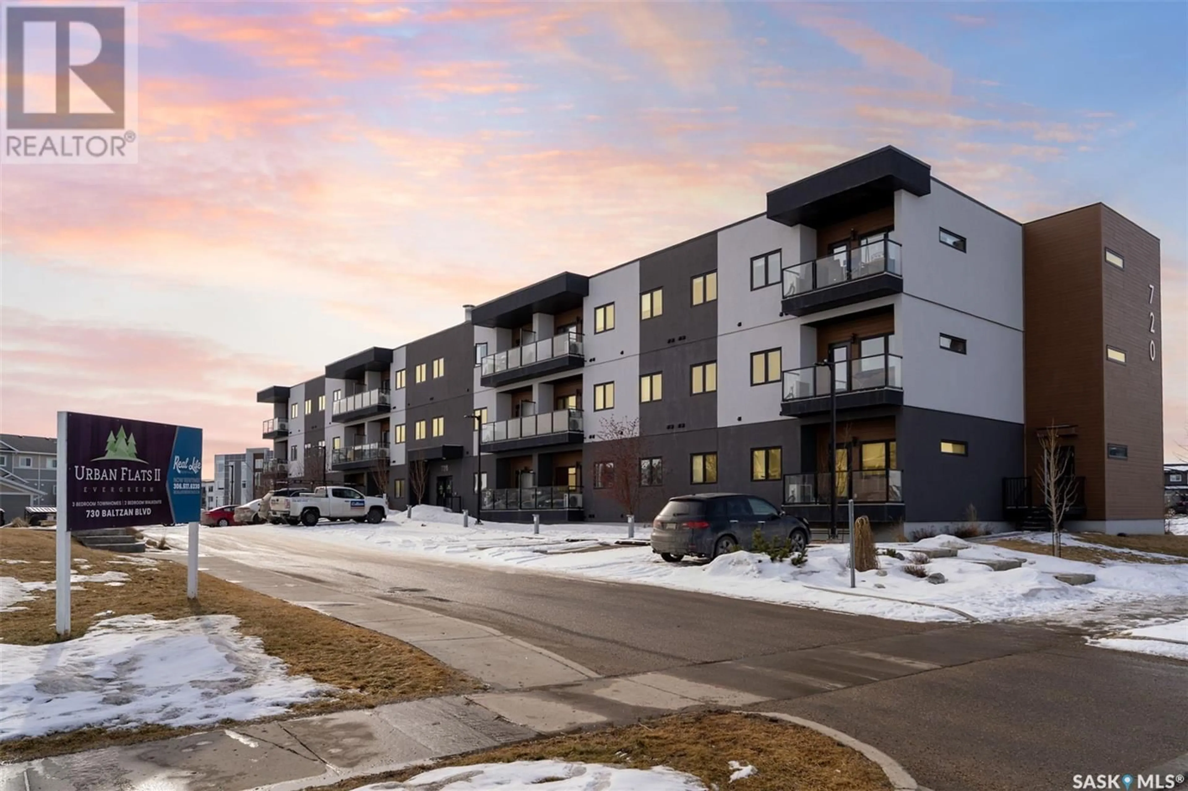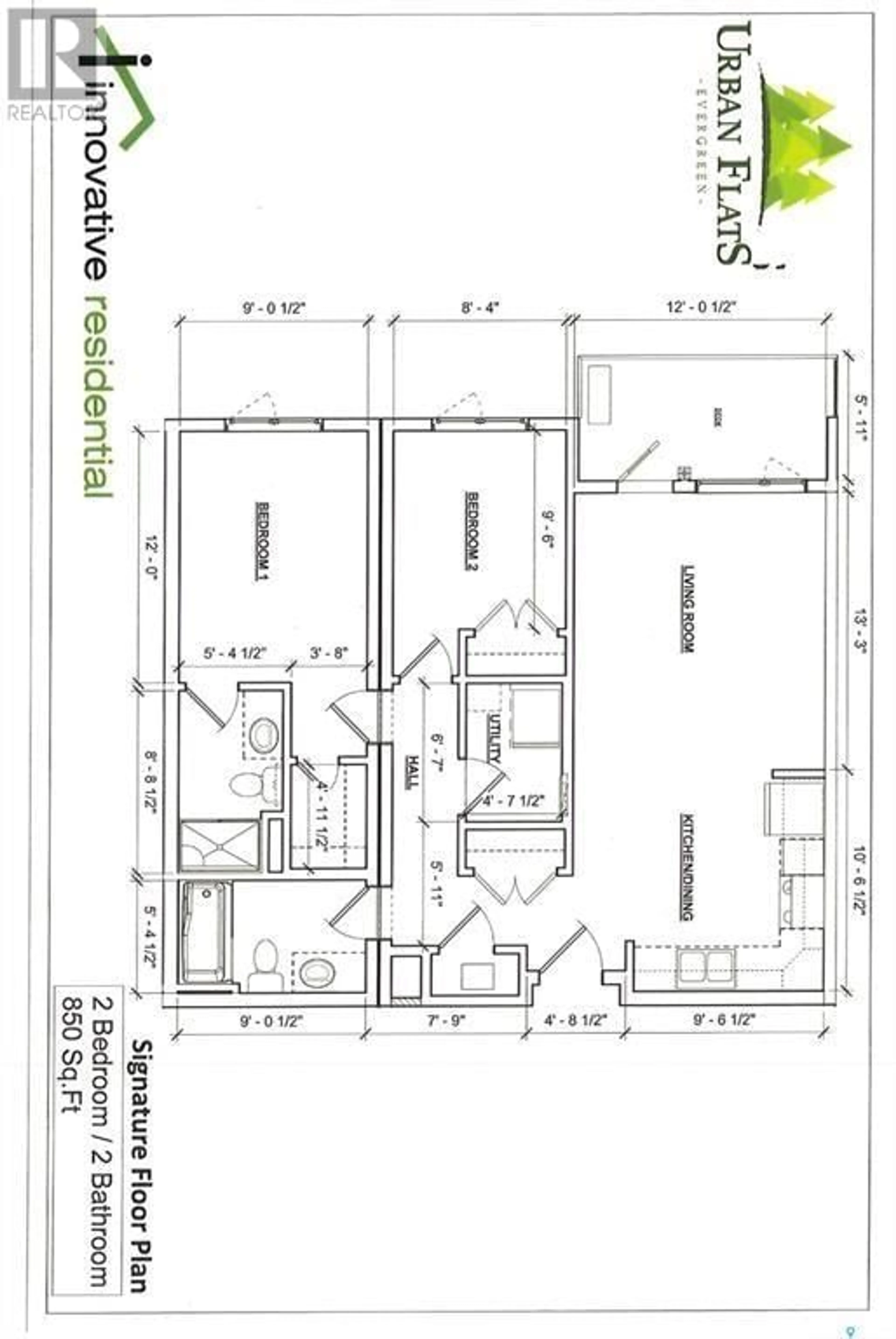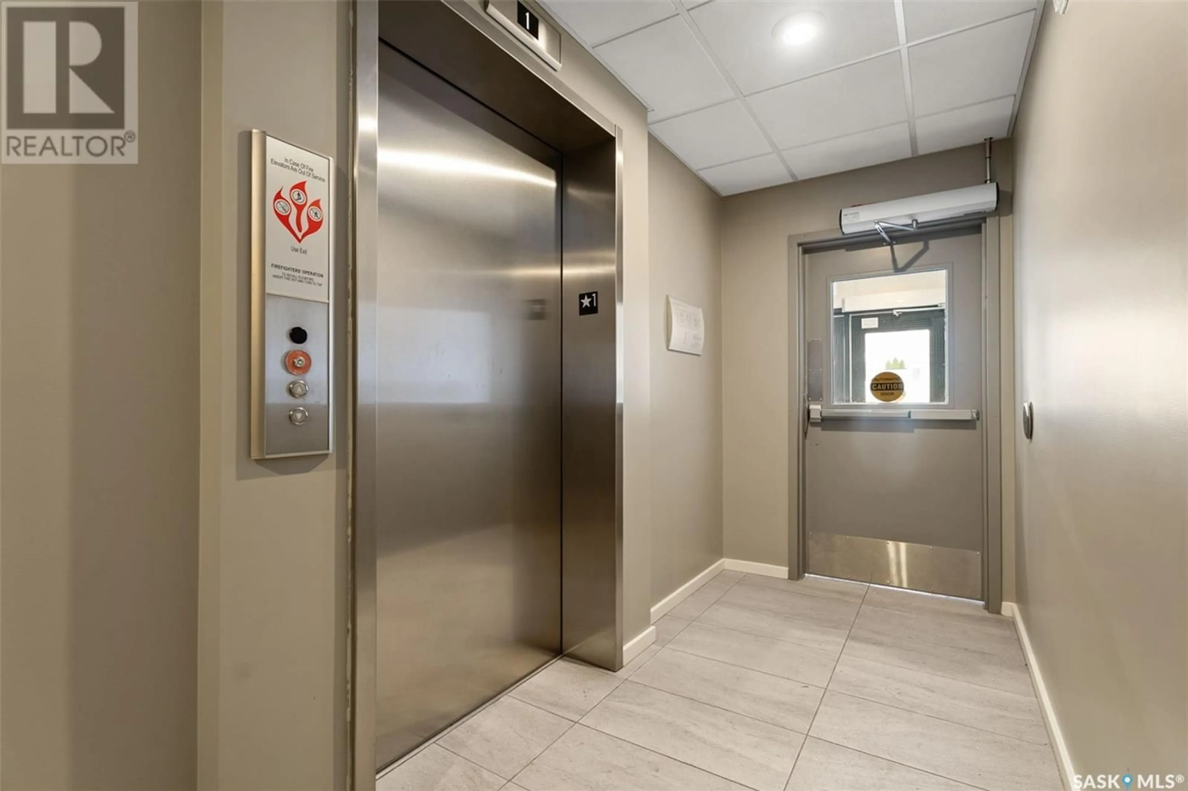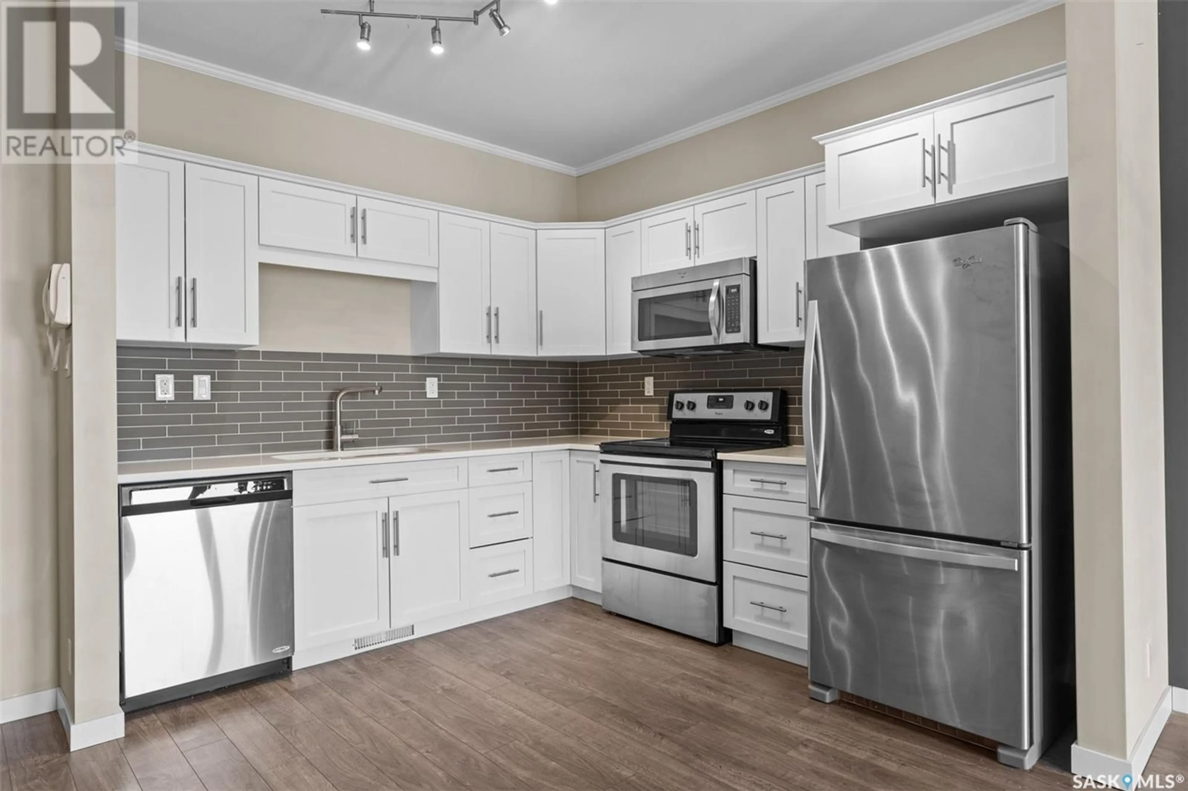720 - 214 BALTZAN BOULEVARD, Saskatoon, Saskatchewan S7W0W6
Contact us about this property
Highlights
Estimated ValueThis is the price Wahi expects this property to sell for.
The calculation is powered by our Instant Home Value Estimate, which uses current market and property price trends to estimate your home’s value with a 90% accuracy rate.Not available
Price/Sqft$323/sqft
Est. Mortgage$1,181/mo
Maintenance fees$517/mo
Tax Amount (2024)$2,273/yr
Days On Market2 days
Description
Welcome to #214- 720 Baltzan Boulevard, located in the new & desirable neighborhood of Evergreen in Saskatoon, Saskatchewan! This lovely 2-bedroom, 2-bathroom condo is situated on the 2nd floor of the modern 'Urban Flats' building. This unit boasts 9 foot ceilings and crown mouldings throughout. It faces South, allowing plenty of sunshine to flood the living space and bedrooms throughout the day. The beautiful kitchen features white cabinetry, quartz countertops, soft-close doors & drawers, tile backsplash, stainless steel appliances and under-mount double sink. The living room is a good size, it has laminate flooring and offers an attached TV mount, ready for the new owner. Just past the living room is your own private balcony, the perfect place to sit and unwind. Around the corner, the primary bedroom features a walk-in closet and a 3pc bathroom. Another great feature is the separate laundry room with staked washer/dryer and built in shelving. If you are curious about parking, this condo comes with two titled parking spots: One located in the heated underground parking garage and one above ground surface stall. This condo has it's own furnace and central air conditioning. This building has elevator access & Pets are allowed (with some restrictions). This unit has been well taken care of by its original owner and is in fantastic condition! Situated near tons of amenities, schools, parks and more! If you are looking for a great and affordable place to call home then don't hesitate ~ book your private showing today!! (id:39198)
Property Details
Interior
Features
Main level Floor
Kitchen
9.1 x 10.7Living room
12 x 13.3Bedroom
9.6 x 8.4Primary Bedroom
9 x 12Condo Details
Inclusions
Property History
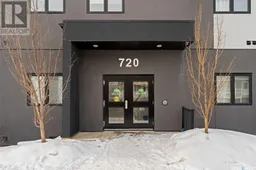 29
29
