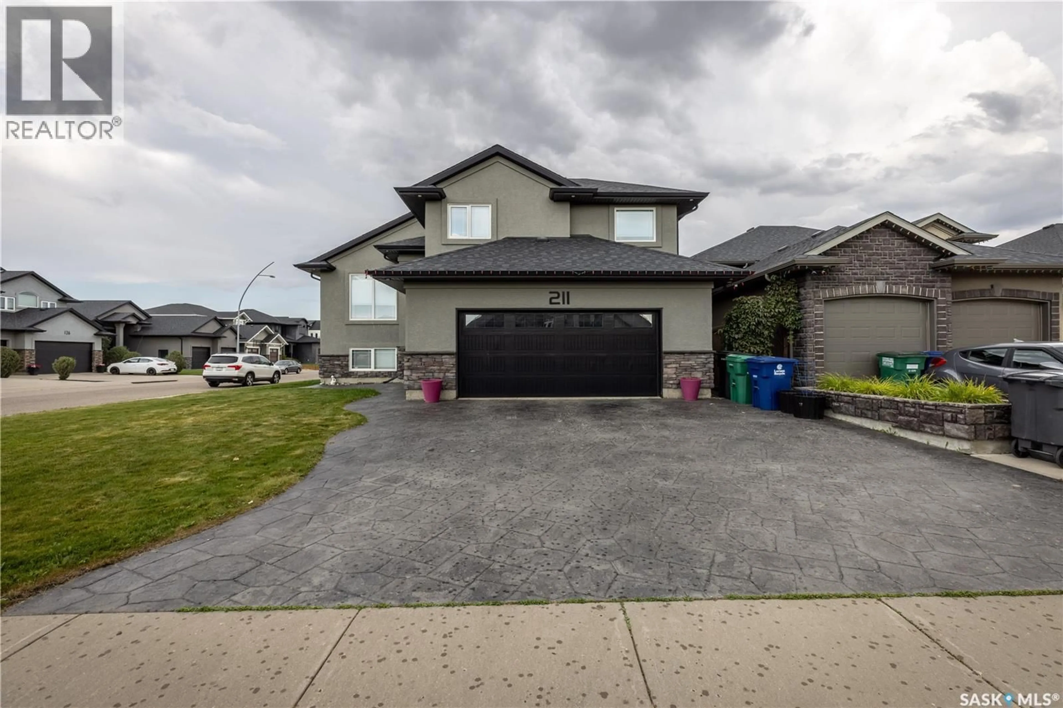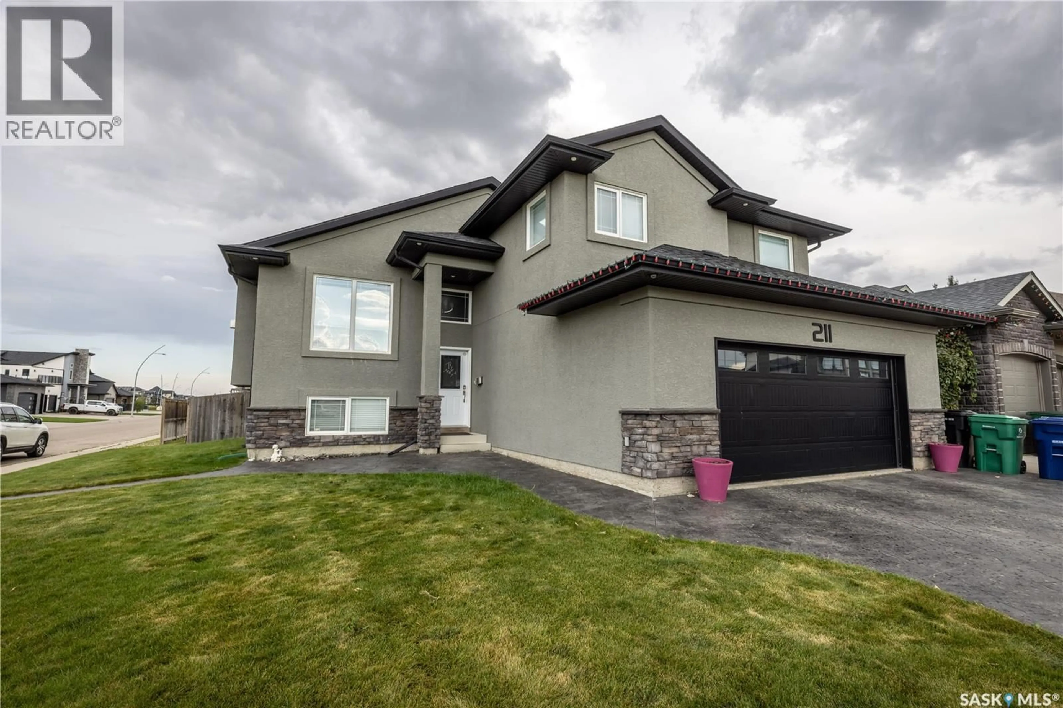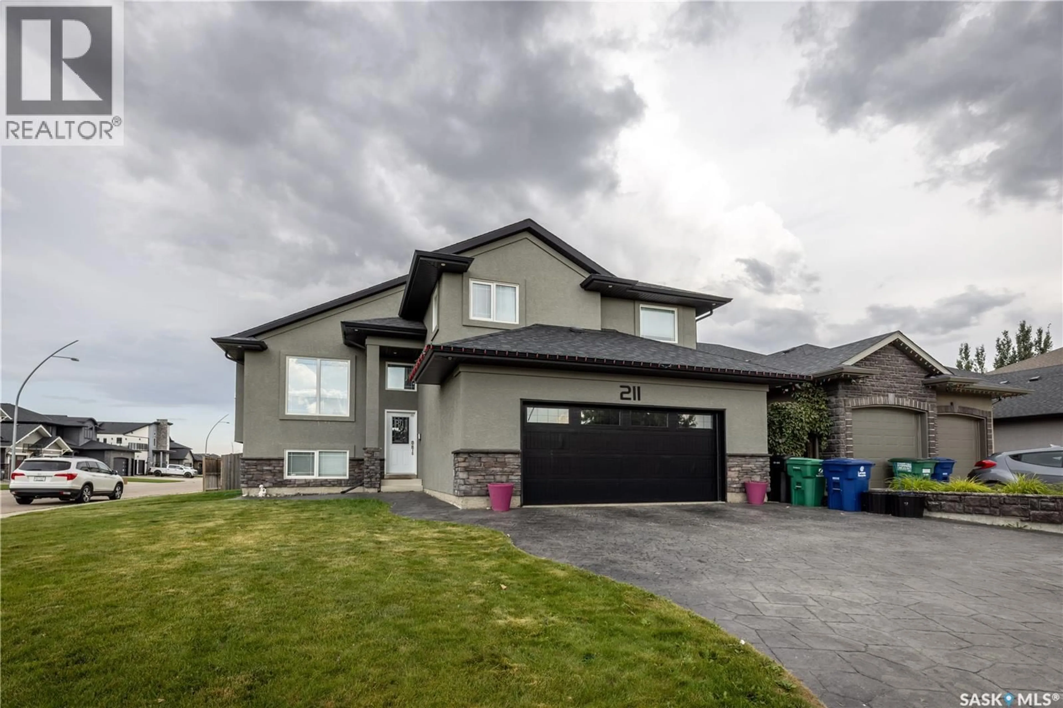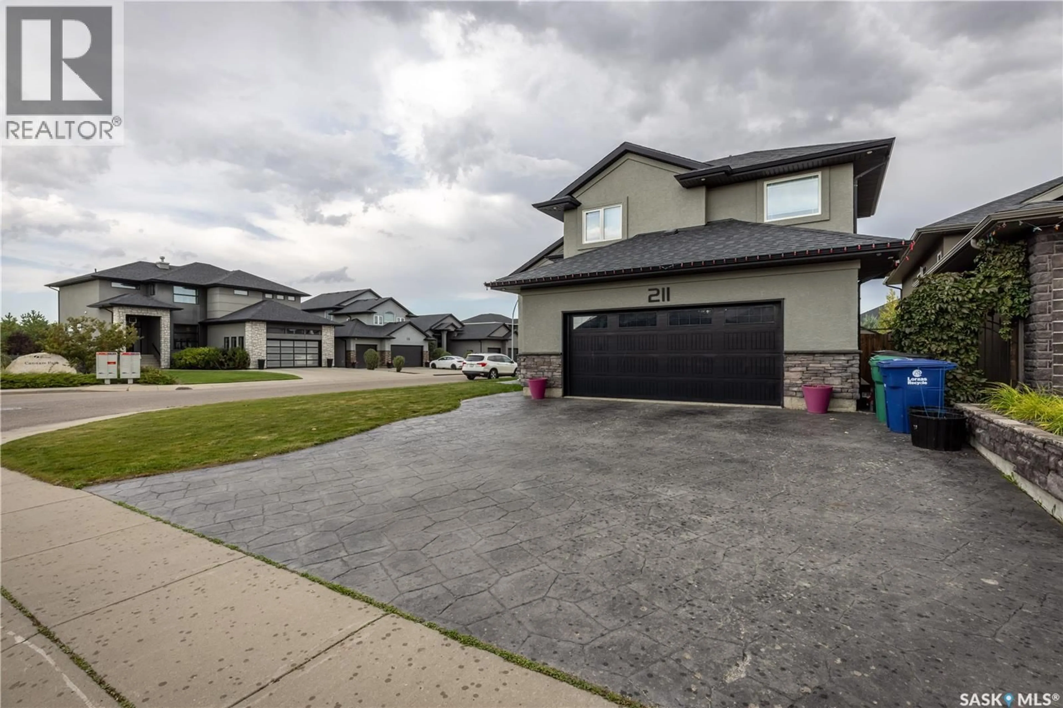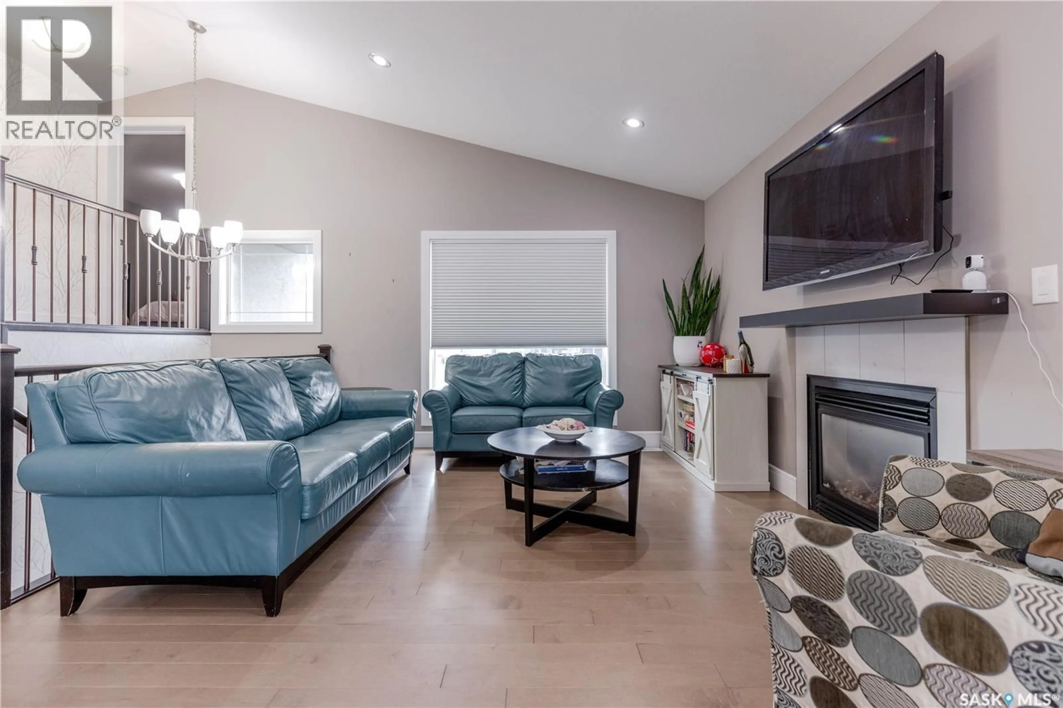211 SAUER CRESCENT, Saskatoon, Saskatchewan S7S1L9
Contact us about this property
Highlights
Estimated valueThis is the price Wahi expects this property to sell for.
The calculation is powered by our Instant Home Value Estimate, which uses current market and property price trends to estimate your home’s value with a 90% accuracy rate.Not available
Price/Sqft$466/sqft
Monthly cost
Open Calculator
Description
Welcome to 211 Sauer Crescent in beautiful evergreen! This 1,459 sqft modified bi-level is the kind of home that balances family function with a little bit of flair. Set on a large corner lot, you'll enjoy extra outdoor space for kids, pets, or your dream garden. The fully fenced yard, deck, and heated double attached garage make everyday life just a little easier (and warmer in the winter). Inside, the open-concept main floor invites connection. The spacious kitchen boasts quartz countertops, plenty of storage, and a layout that flows right into the living and dining areas. A gas fireplace adds the perfect touch of cozy for movie nights or lazy Sundays. With 4 bedrooms and 3 bathrooms, there's room for everyone to spread out. The primary suite features a 5-piece ensuite and a walk-in closet—big enough to keep you organized, even if you're not a minimalist. Head downstairs and you'll find the ultimate hangout zone: a full wet bar complete with floating shelves, built-in fridge, dishwasher, and built-in speakers. Whether you're hosting friends, family, or just yourself and the game, this lower level is designed for good times. Evergreen is one of Saskatoon's most family-friendly neighbourhoods, with schools, parks, trails, and all the amenities you need just a short drive away. If you've been hunting for a home that's practical, stylish, and ready for your next chapter, this one might just be the perfect fit. Come take a look—you'll see why Evergreen feels like home! (id:39198)
Property Details
Interior
Features
Main level Floor
Kitchen
15.3 x 11.6Dining room
10.5 x 12.1Living room
12.7 x 15.94pc Bathroom
Property History
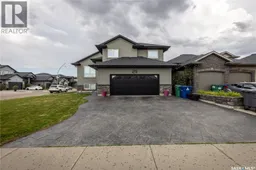 47
47
