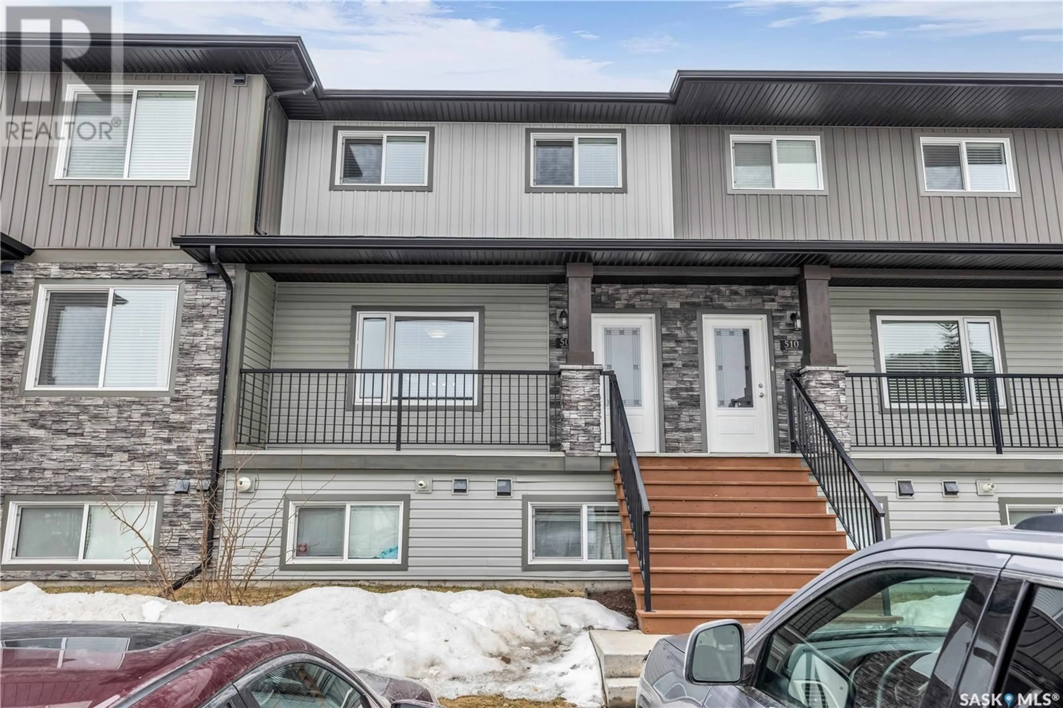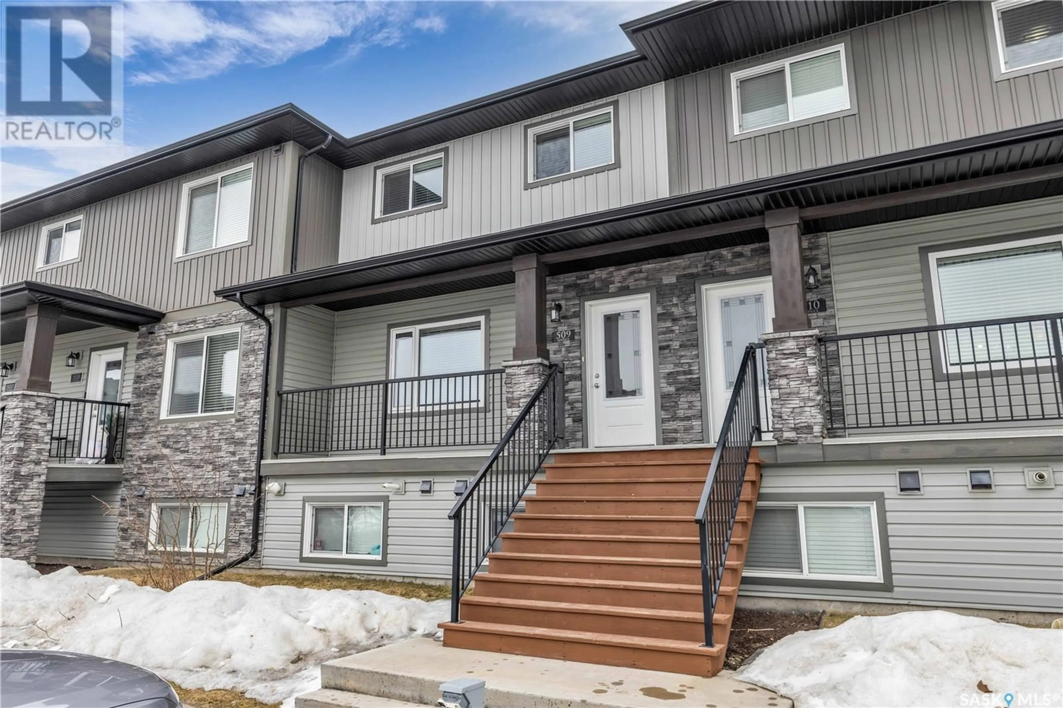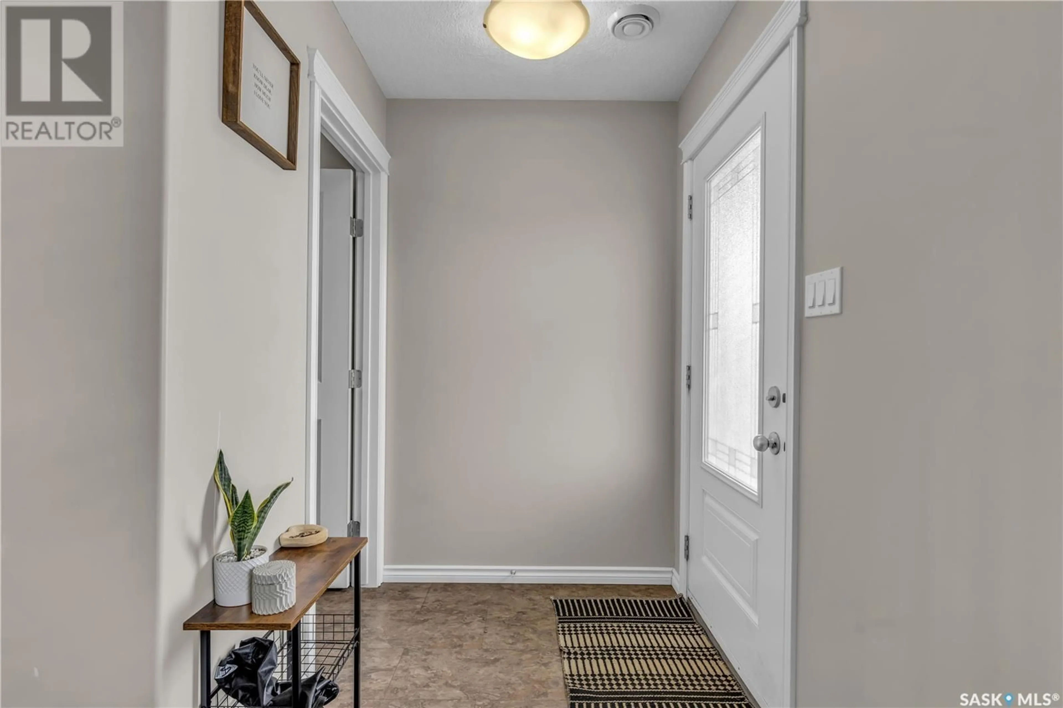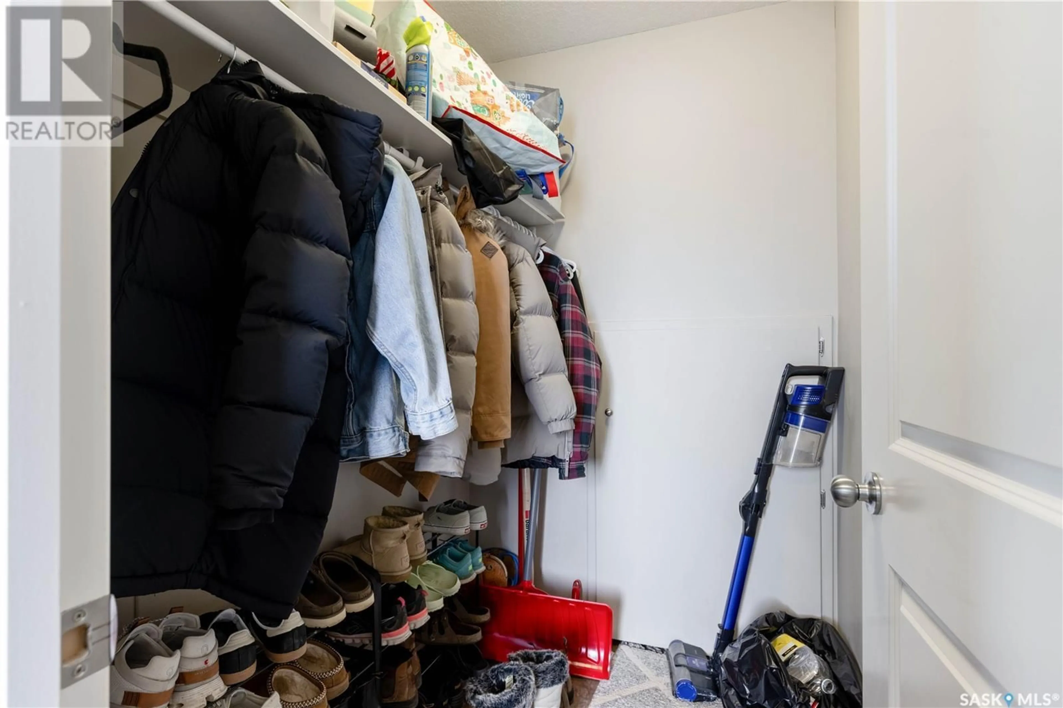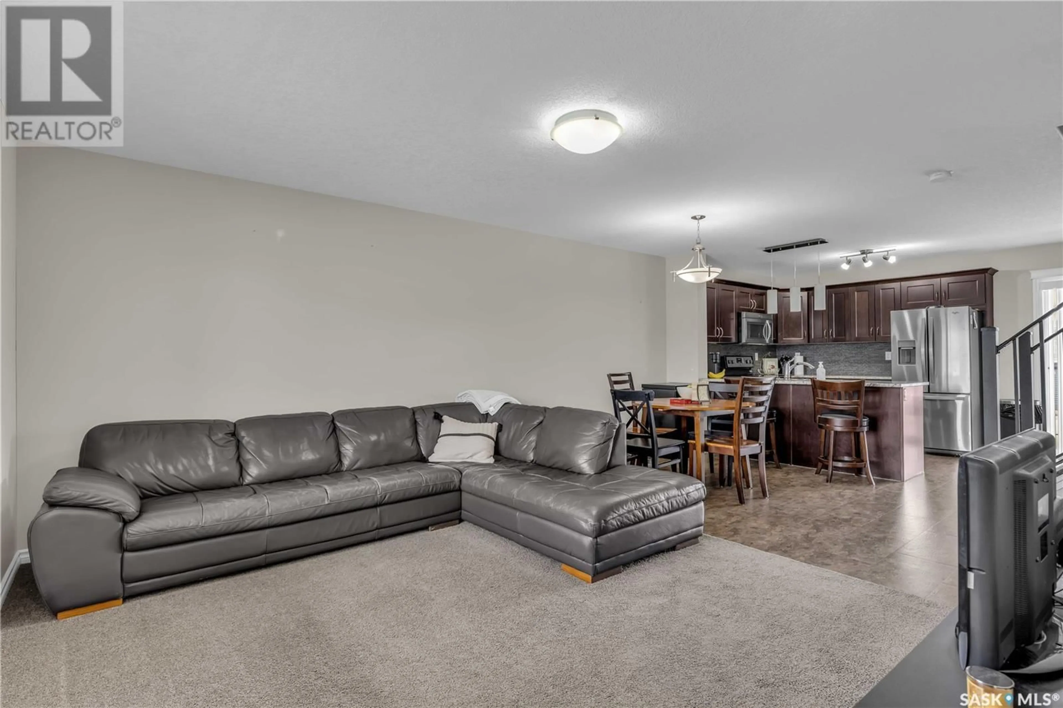210 - 509 RAJPUT WAY, Saskatoon, Saskatchewan S7W0V7
Contact us about this property
Highlights
Estimated ValueThis is the price Wahi expects this property to sell for.
The calculation is powered by our Instant Home Value Estimate, which uses current market and property price trends to estimate your home’s value with a 90% accuracy rate.Not available
Price/Sqft$249/sqft
Est. Mortgage$1,245/mo
Maintenance fees$397/mo
Tax Amount (2024)$2,507/yr
Days On Market14 hours
Description
Welcome to Meadowview Terrace in Evergreen – This beautifully maintained 3-bedroom, 3-bathroom townhome offers a low-maintenance lifestyle in a prime Evergreen location. Ideally situated just steps from elementary schools, Evergreen Square, restaurants, grocery store, medical clinic, and more – convenience is at your doorstep. The open-concept main floor features a bright living room with large windows, a modern kitchen with quartz countertops, tile backsplash, dark cabinetry, and a spacious pantry. The dining area leads to a private balcony which is perfect for relaxing or entertaining. A convenient 2-piece powder room completes the main level. Upstairs, you'll find three spacious bedrooms including a primary suite with dual closets, and a 4-piece ensuite. A second 4-piece bathroom and upper-floor laundry add everyday functionality. Additional features in the house are Central air conditioning, HRV system, electrified surface parking stall. This move-in ready unit offers excellent value in a highly sought-after neighborhood. Don’t miss your opportunity to own in Meadowview Terrace!... As per the Seller’s direction, all offers will be presented on 2025-05-19 at 6:00 PM (id:39198)
Property Details
Interior
Features
Main level Floor
Living room
11' x 13'9"Dining room
11' x 8'Kitchen
15'6" x 9'6"2pc Bathroom
Condo Details
Inclusions
Property History
 33
33
