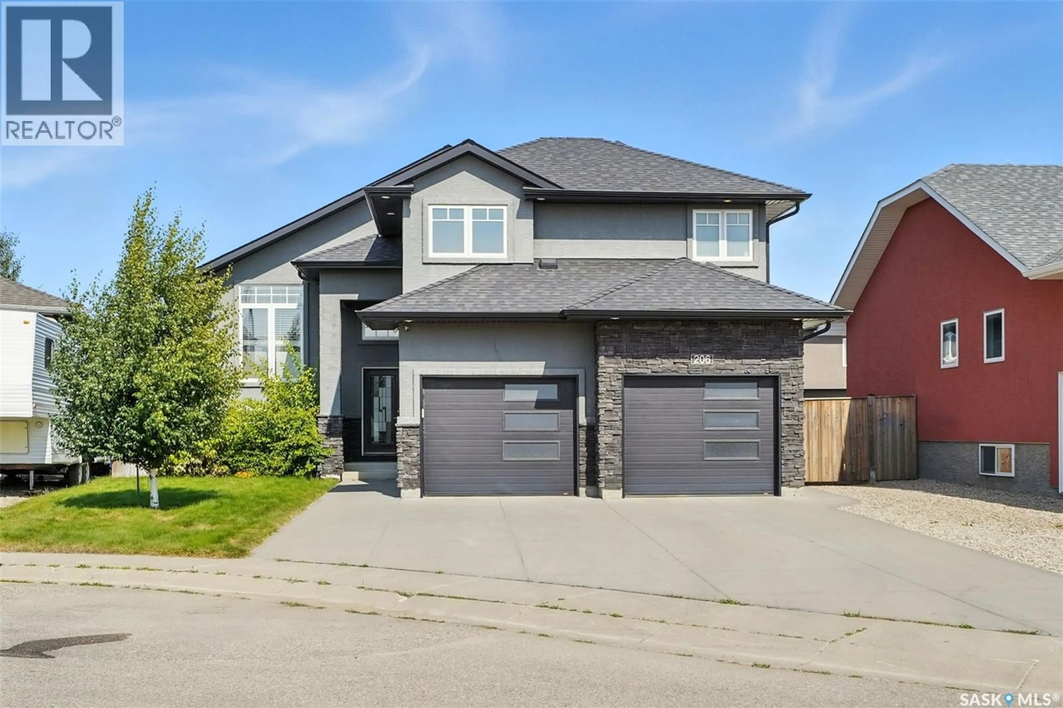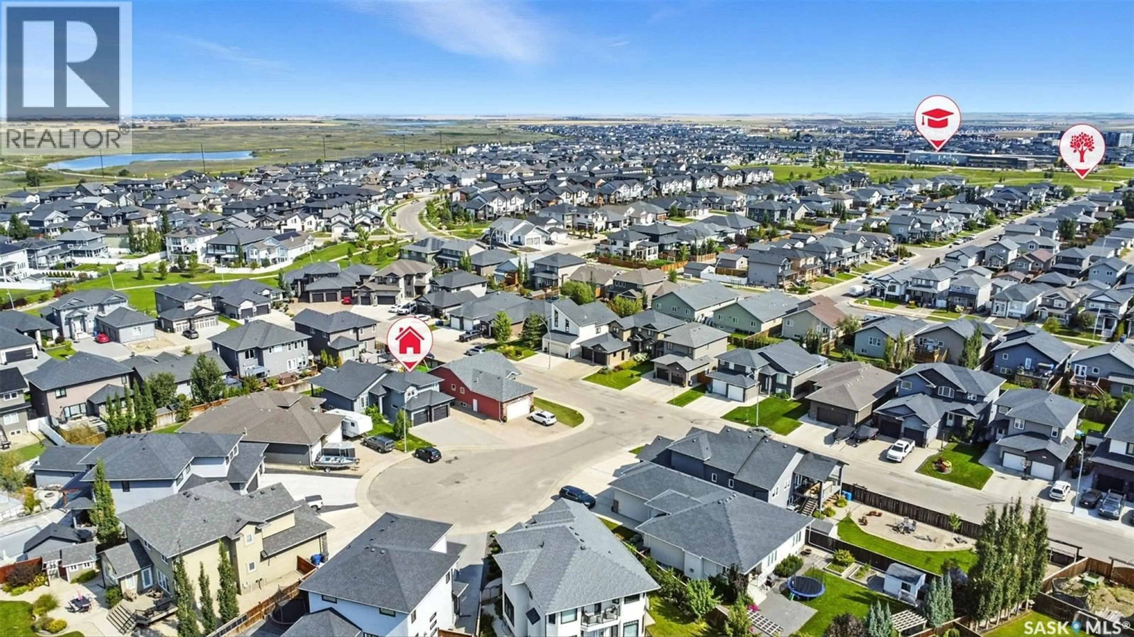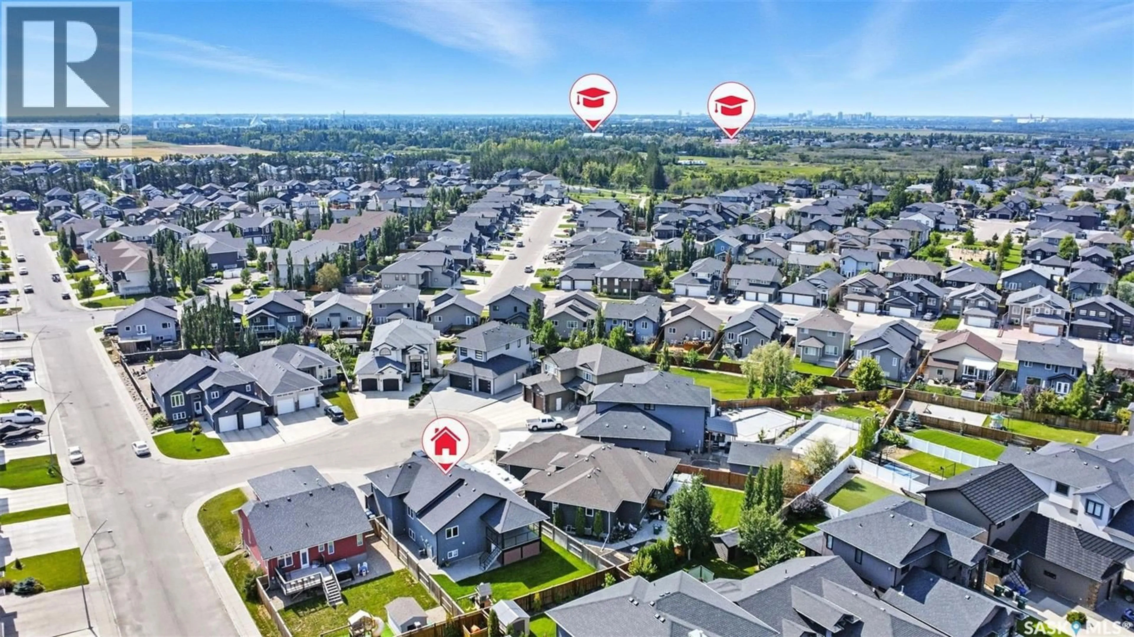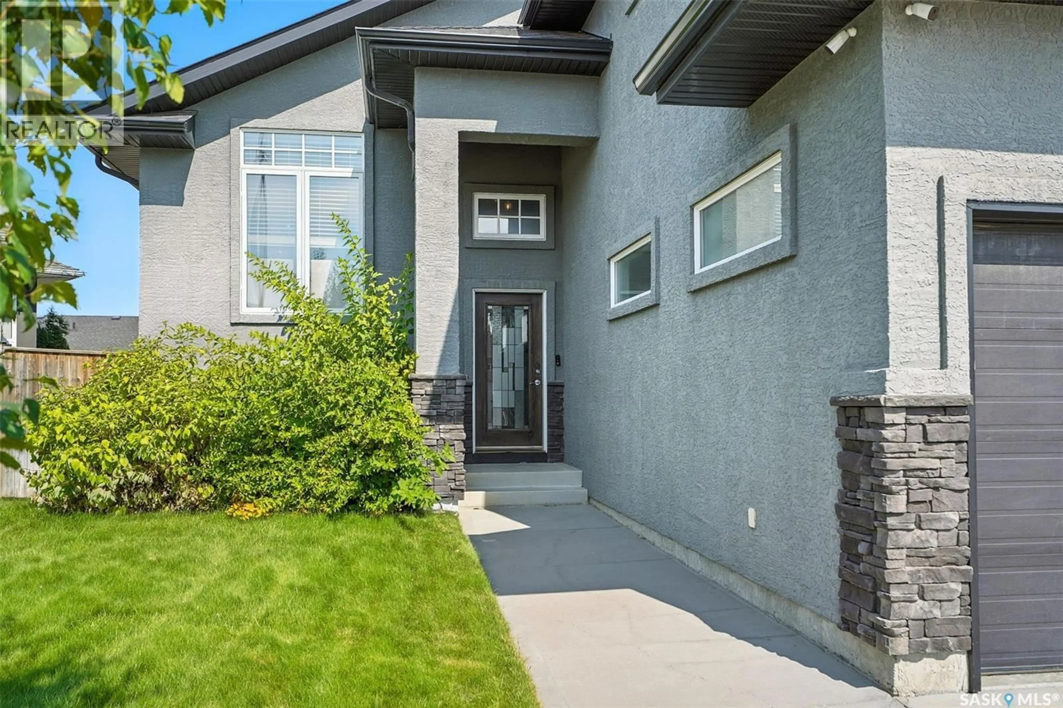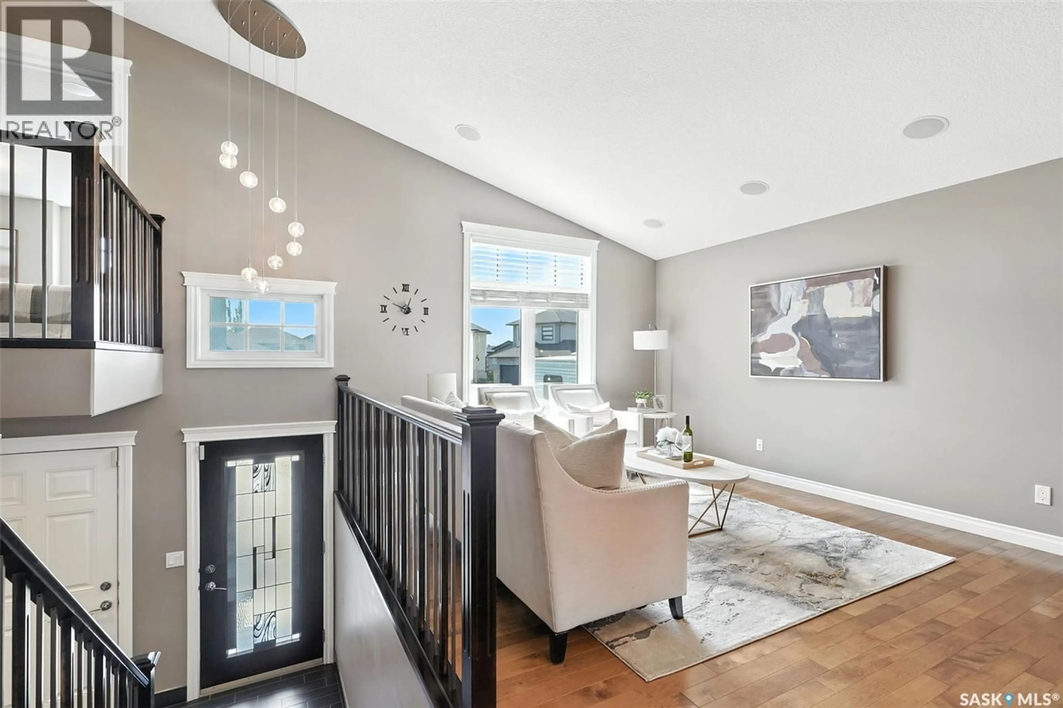206 ROY TERRACE, Saskatoon, Saskatchewan S7W0L1
Contact us about this property
Highlights
Estimated valueThis is the price Wahi expects this property to sell for.
The calculation is powered by our Instant Home Value Estimate, which uses current market and property price trends to estimate your home’s value with a 90% accuracy rate.Not available
Price/Sqft$451/sqft
Monthly cost
Open Calculator
Description
Welcome to 206 Roy Terrace—an exceptional modified bi-level built by Jaylin Homes, showcasing quality craftsmanship and thoughtful upgrades throughout. Offering 1,431 sq. ft. of living space, this home is designed for both comfort and style.The bright open main floor boasts vaulted ceilings, custom railings, and hardwood and tile flooring. The living room features a 5.1 surround sound system, while the gourmet kitchen impresses with a gas stove, granite countertops, stainless steel appliances (including a side-by-side fridge with ice and water), a large sit-up island, tiled backsplash, and a corner pantry. The open floor plan creates a seamless flow between the living, dining, and kitchen areas. Upstairs, the master retreat offers a spacious bedroom with a luxurious 5-piece ensuite featuring in-floor heat, a corner jet tub, custom tiled shower, and a walk-in closet. The professionally finished basement includes large windows, high ceilings, a spacious family room with a wet bar, an additional bedroom, and a stylish 3-piece bathroom.Step outside to enjoy a large covered deck with a natural gas BBQ hookup, a private backyard complete with play structure and underground sprinklers, and a stucco-and-stone exterior that enhances the home’s curb appeal. The double attached heated garage with direct entry adds convenience year-round.Recent updates include water heater (2022), water softener (2021), and water expansion tank (2025). Additional highlights are HRV, central air conditioning, central vacuum, and underground sprinklers. Ideally situated on a quiet cul-de-sac within walking distance to schools, parks, shopping, and all amenities, this home truly shows 10/10 and is ready for immediate possession. (id:39198)
Property Details
Interior
Features
Basement Floor
Family room
25.8 x 12.43pc Bathroom
Bedroom
13.2 x 9Laundry room
Property History
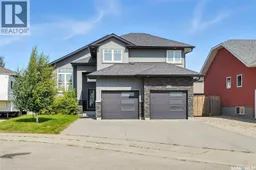 37
37
