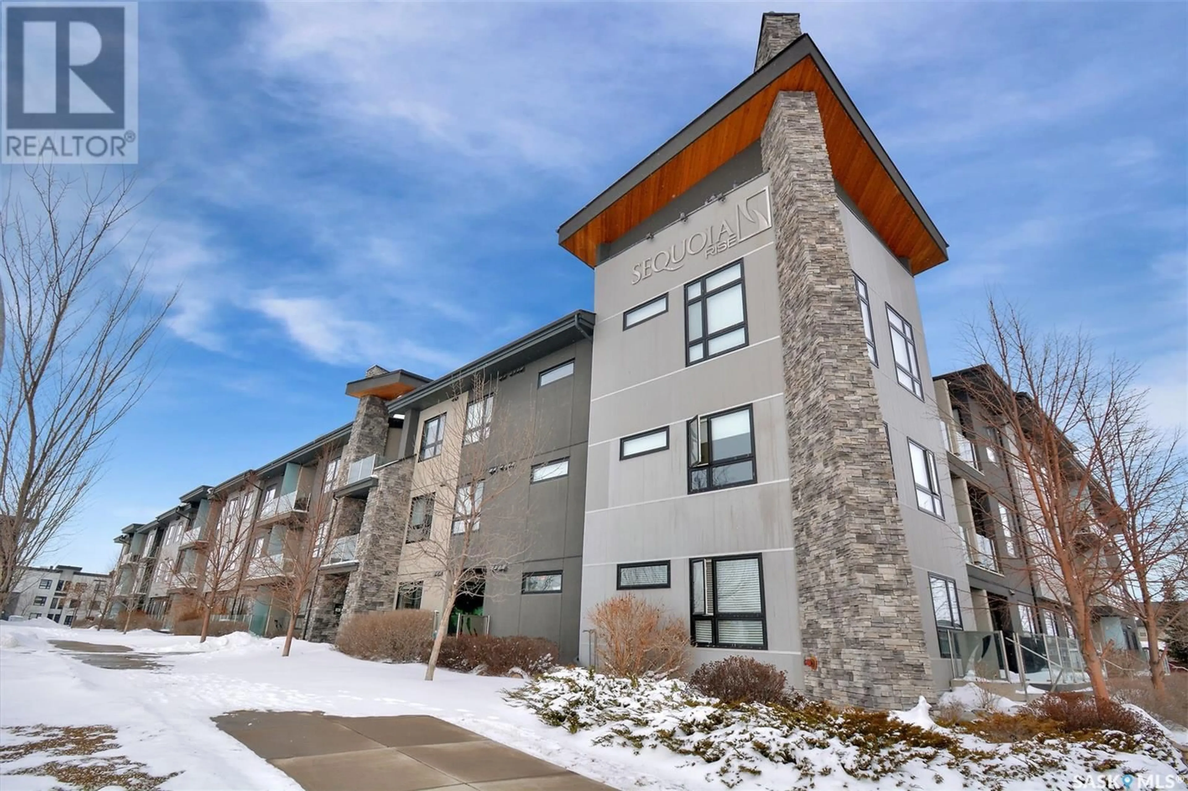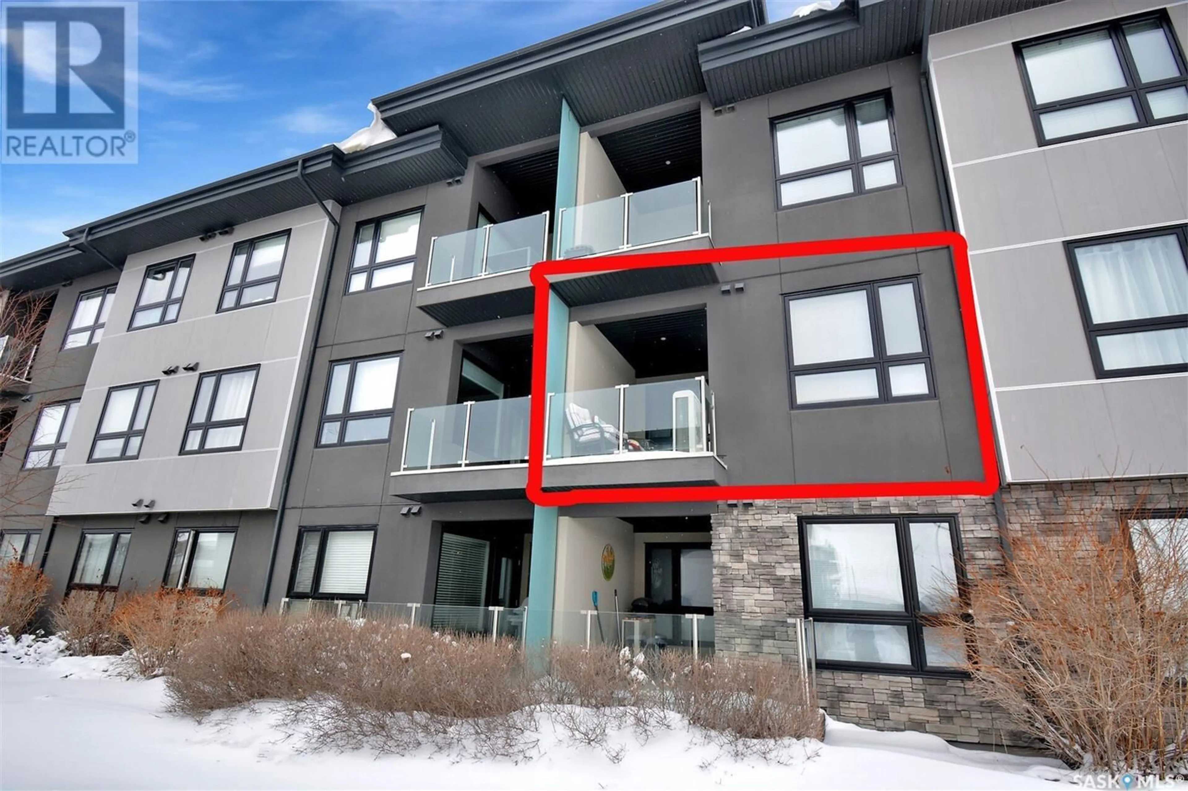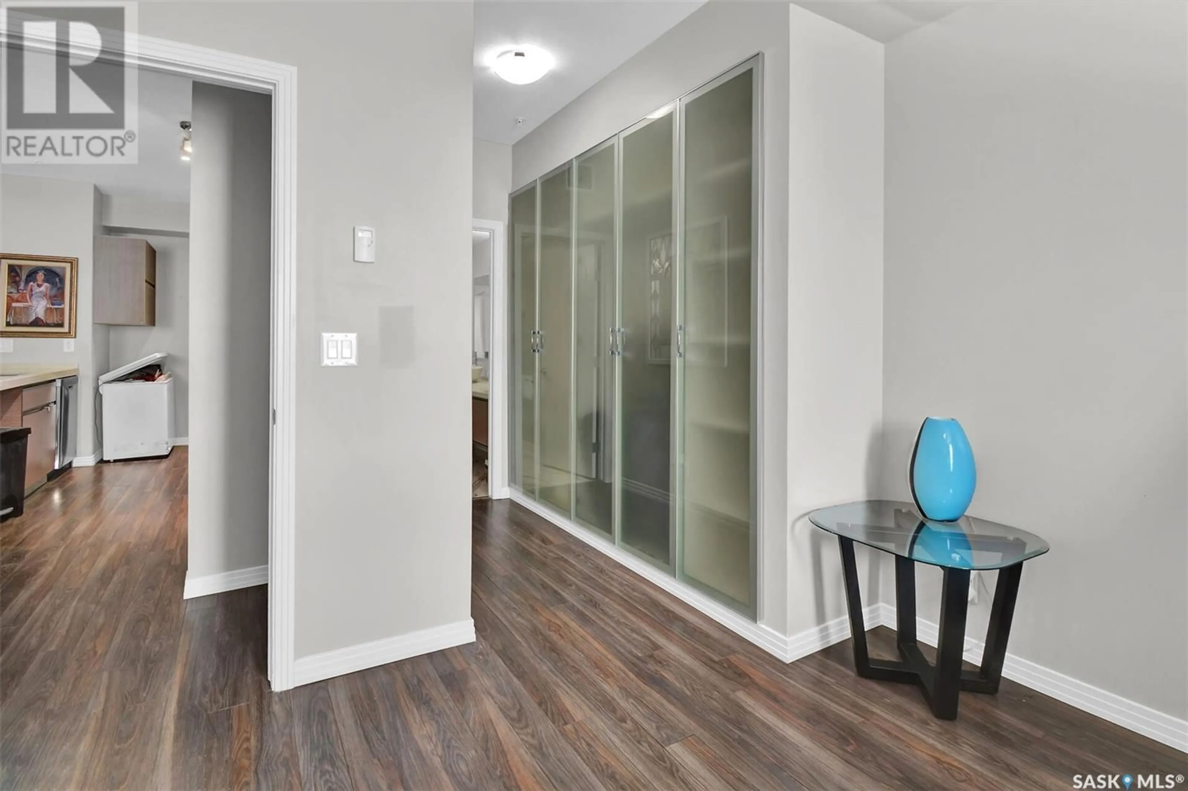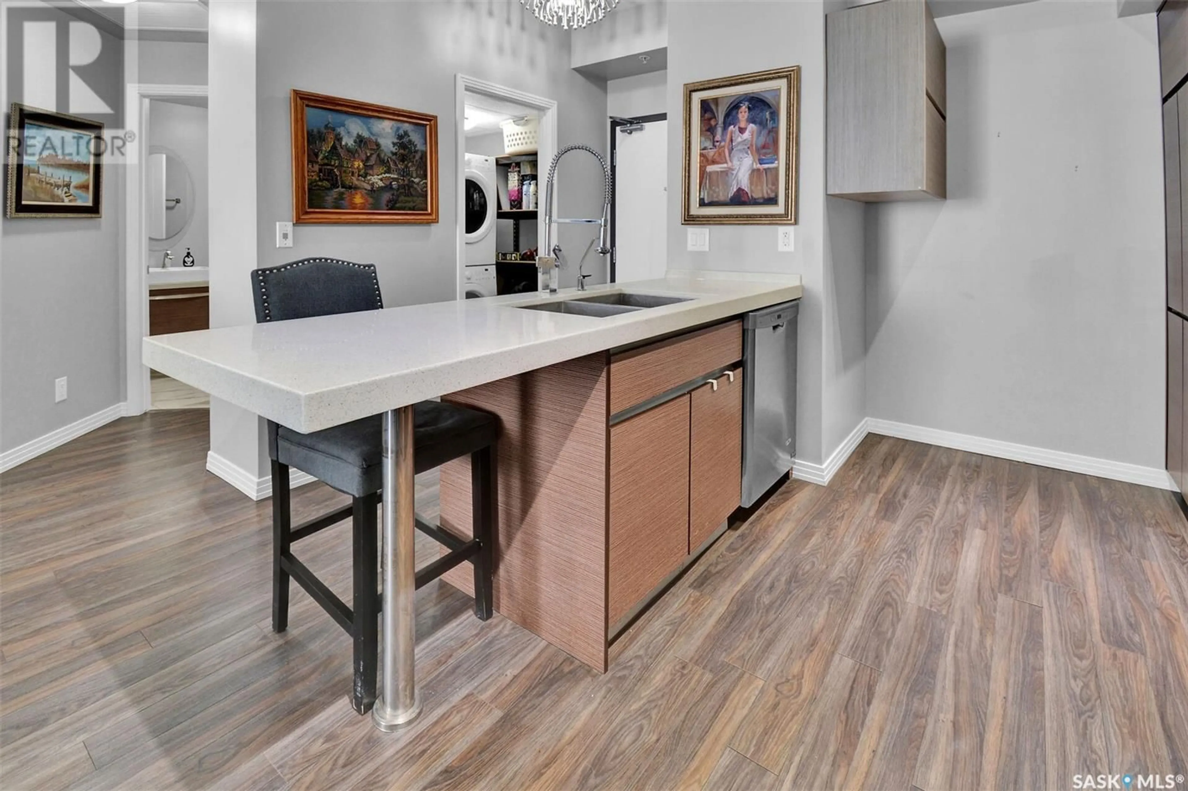203 235 Evergreen SQUARE, Saskatoon, Saskatchewan S7W0P9
Contact us about this property
Highlights
Estimated ValueThis is the price Wahi expects this property to sell for.
The calculation is powered by our Instant Home Value Estimate, which uses current market and property price trends to estimate your home’s value with a 90% accuracy rate.Not available
Price/Sqft$340/sqft
Est. Mortgage$1,331/mo
Maintenance fees$457/mo
Tax Amount ()-
Days On Market2 days
Description
Welcome to Sequoia Rise located in the wonderful neighbourhood of Evergreen. This Meticulously maintained condo, offers a perfect layout. Upon entering you will notice the spacious open concept design connecting the kitchen, dining area and living room. An amazing kitchen with Quartz counter tops, stainless steel appliances, extra cabinets and an area for a breakfast bar. All appliances included. This unit faces South with large windows, that bring in lots of natural light. Direct entrance to the covered balcony, which also offers a phantom screen of the garden door. The condo offers 2-bedrooms. The primary bedroom with a walk-through closet leading to an amazing en-suite with double sinks, glass shower and porcelain tiles flooring. The 2nd bedroom offers good space with a full closet. There is a decent size laundry room with some storage space. All window coverings, TV, and central air included. There is storage space in the underground parking in front of the stall. Also comes with a outdoor stall. Access to all amenities including grocery store, restaurants, medical services, gym and schools. Pets are allowed with some restrictions on size. There is a direct bus route to the U of S. (id:39198)
Property Details
Interior
Features
Main level Floor
Foyer
Kitchen
15 ft ,4 in x 8 ft ,8 inDining room
Living room
17 ft x 10 ft ,9 inCondo Details
Amenities
Exercise Centre
Inclusions
Property History
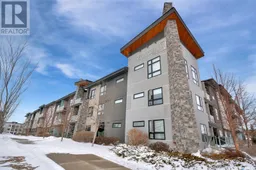 22
22
