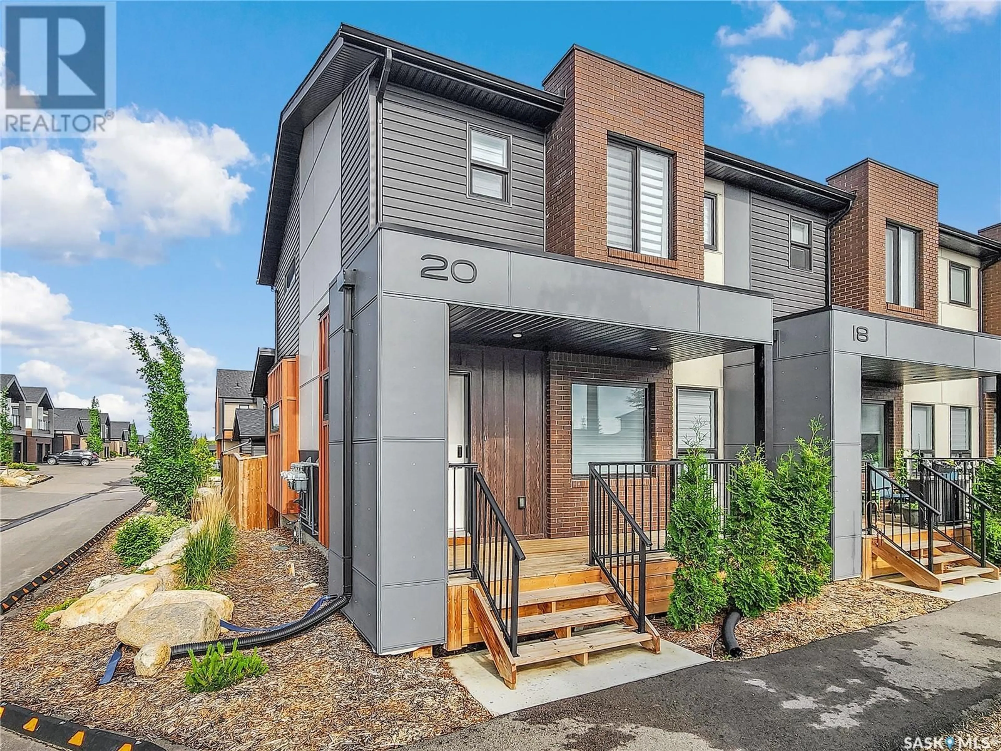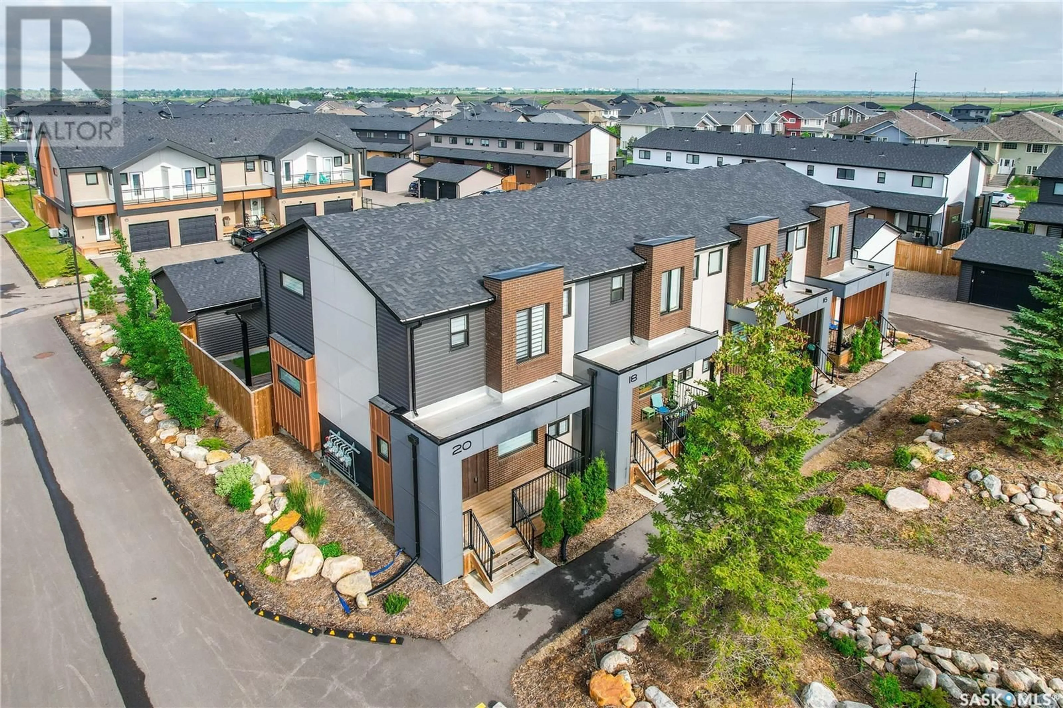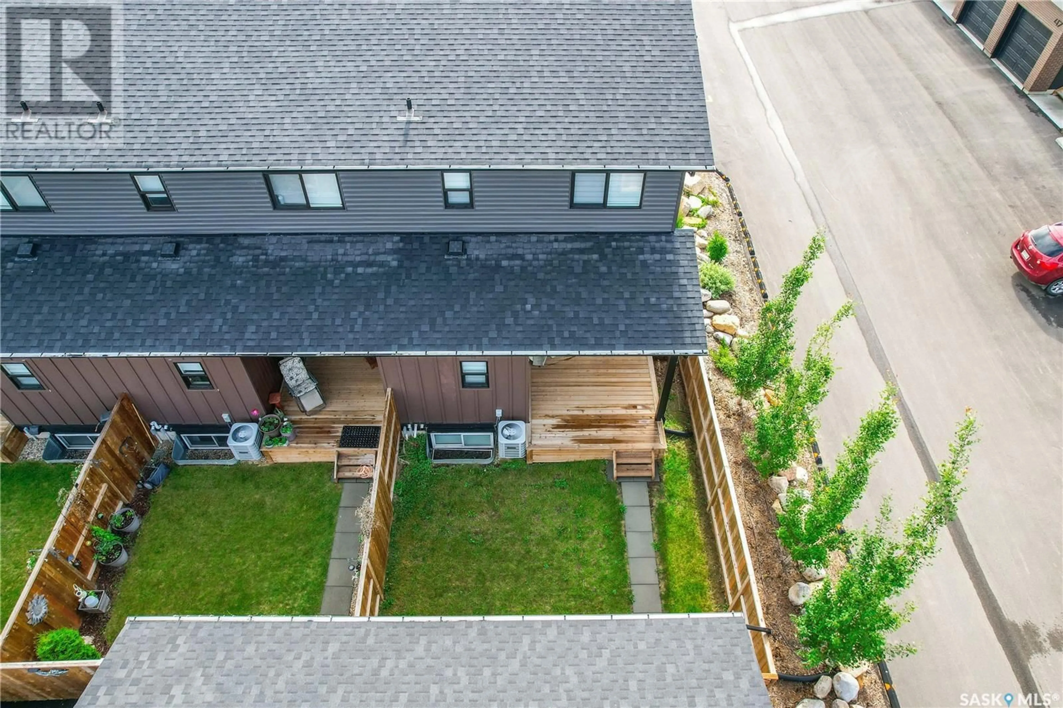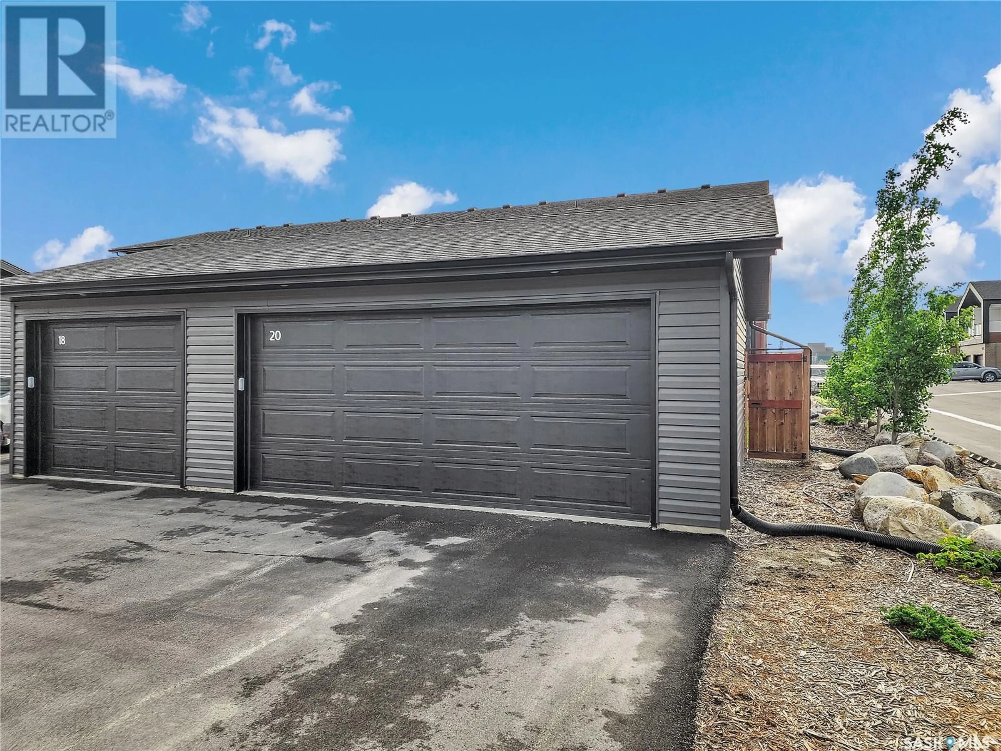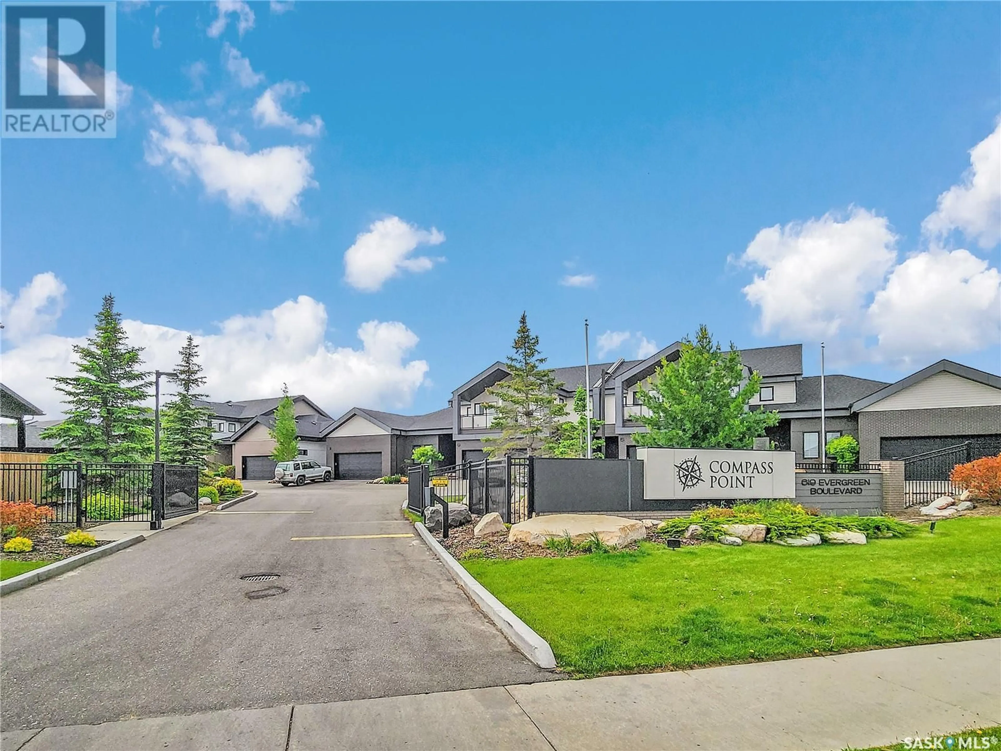20 619 EVERGREEN BOULEVARD, Saskatoon, Saskatchewan S7W0Y7
Contact us about this property
Highlights
Estimated valueThis is the price Wahi expects this property to sell for.
The calculation is powered by our Instant Home Value Estimate, which uses current market and property price trends to estimate your home’s value with a 90% accuracy rate.Not available
Price/Sqft$375/sqft
Monthly cost
Open Calculator
Description
Beautifully set up luxury townhouse (Private Gated Development) in the heart of Evergreen, close to schools, grocery stores, walking trails and other amenities! This two-storey home is situated in a prime parkside location, being a corner unit with a front view of trees. Features a functional open concept plan with 9’ ceilings on the main level and an abundance of natural light. Gorgeous kitchen with large island, quartz countertops and a big walk-in pantry. 2 piece bathroom right off the doors leading you onto the back deck. On the second level, you’ll find a spare bedroom, laundry room, a full bath, and the massive primary bedroom with 4 piece en-suite & walk-in closet. Basement was finished by the builder with a thoughtful layout featuring a large family room, a 3rd bedroom and 4th bathroom. You’ll love the private backyard with green space and a deck area for entertaining (West facing). 20 x 20 double detached garage at the rear (natural gas heat & insulated). Plenty of trees & shrubs surrounding the yard which gives the home an established feel. Modern exterior giving a lovely street appeal. Original owner and very well kept. Home hasn't seen children or pets. Fully finished/turn-key ready. Call today! (id:39198)
Property Details
Interior
Features
Main level Floor
Living room
12 x 14Dining room
10 x 12Kitchen
8 x 11Storage
3 x 8Condo Details
Inclusions
Property History
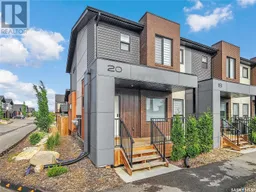 40
40
