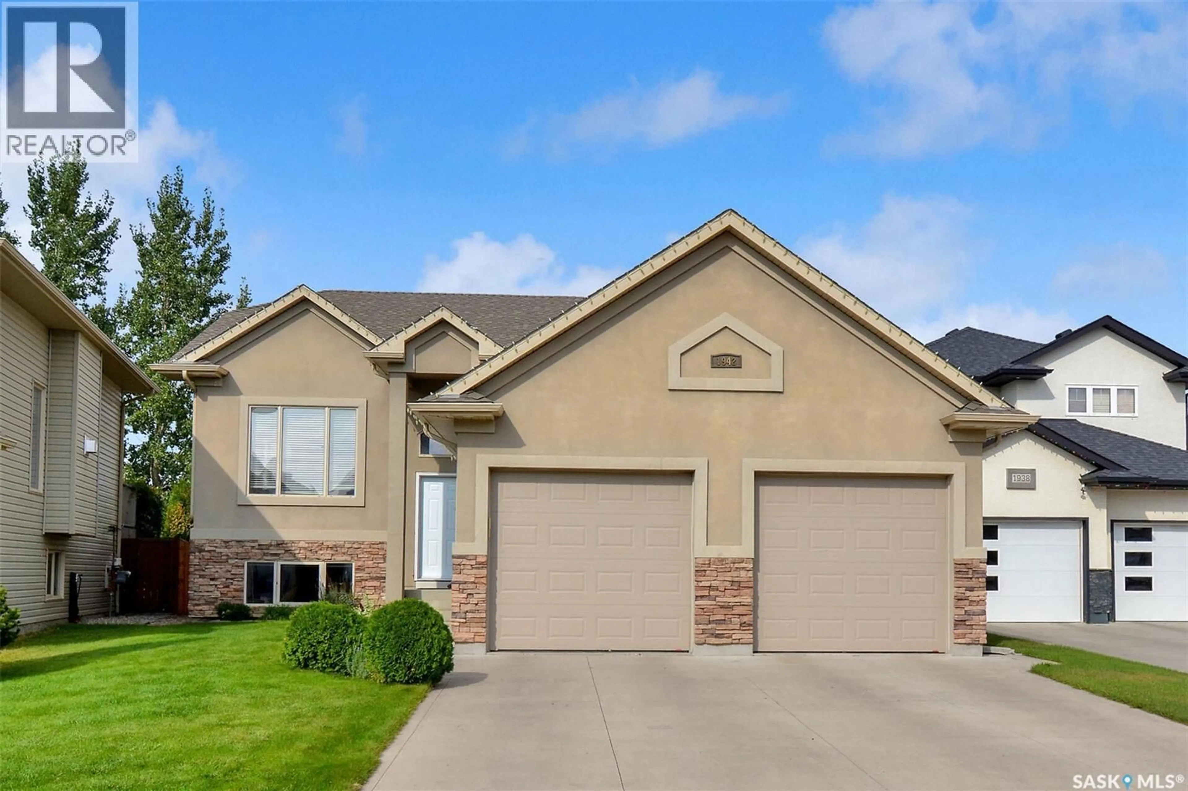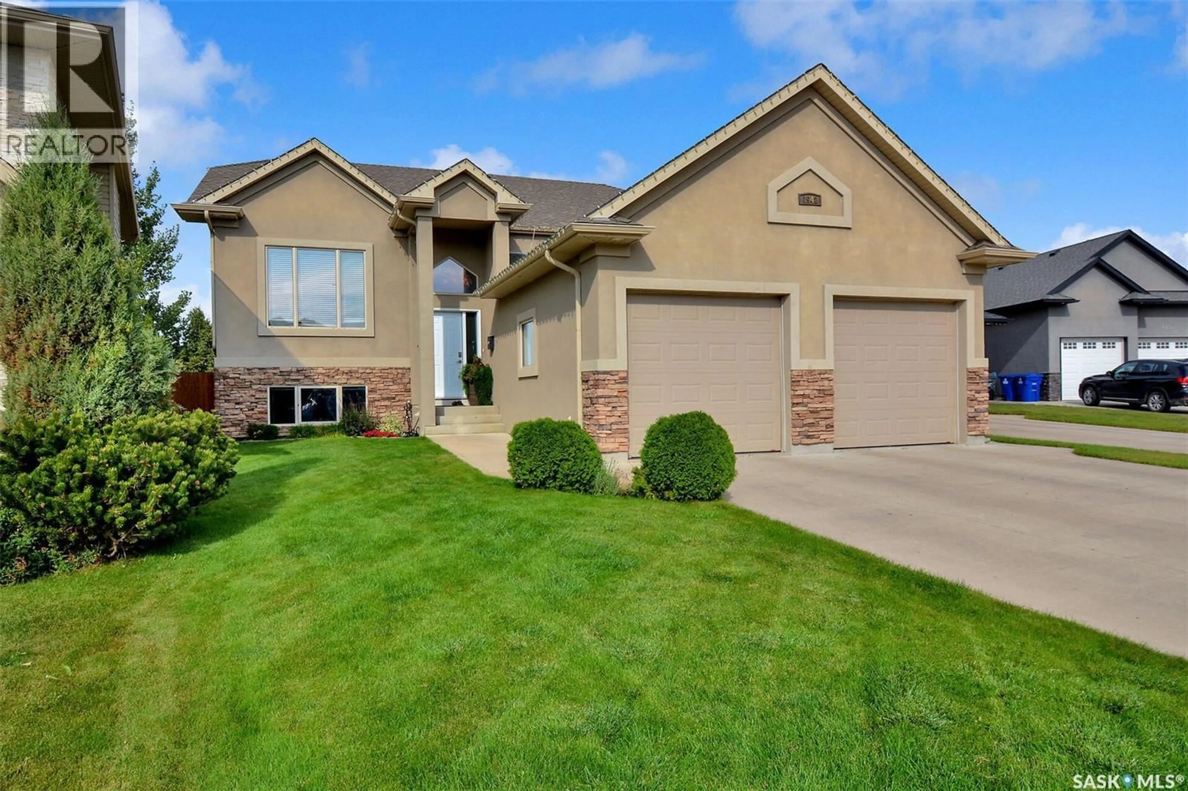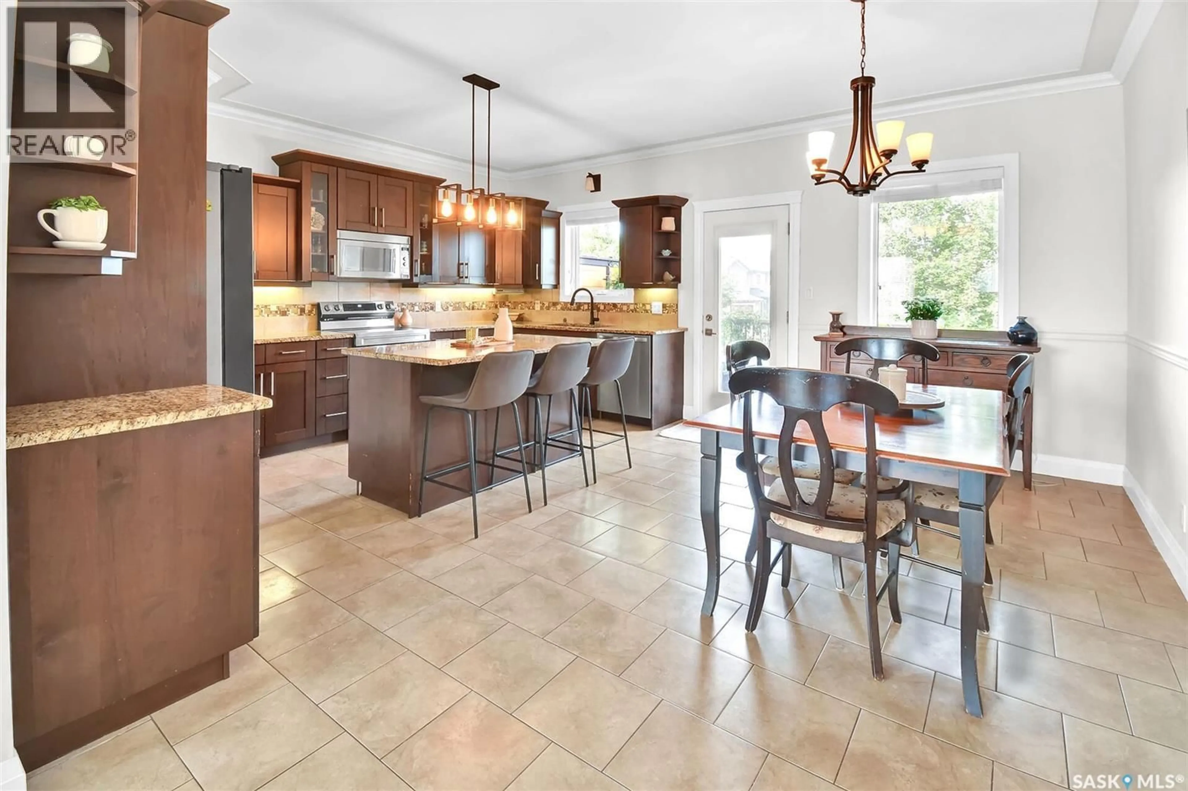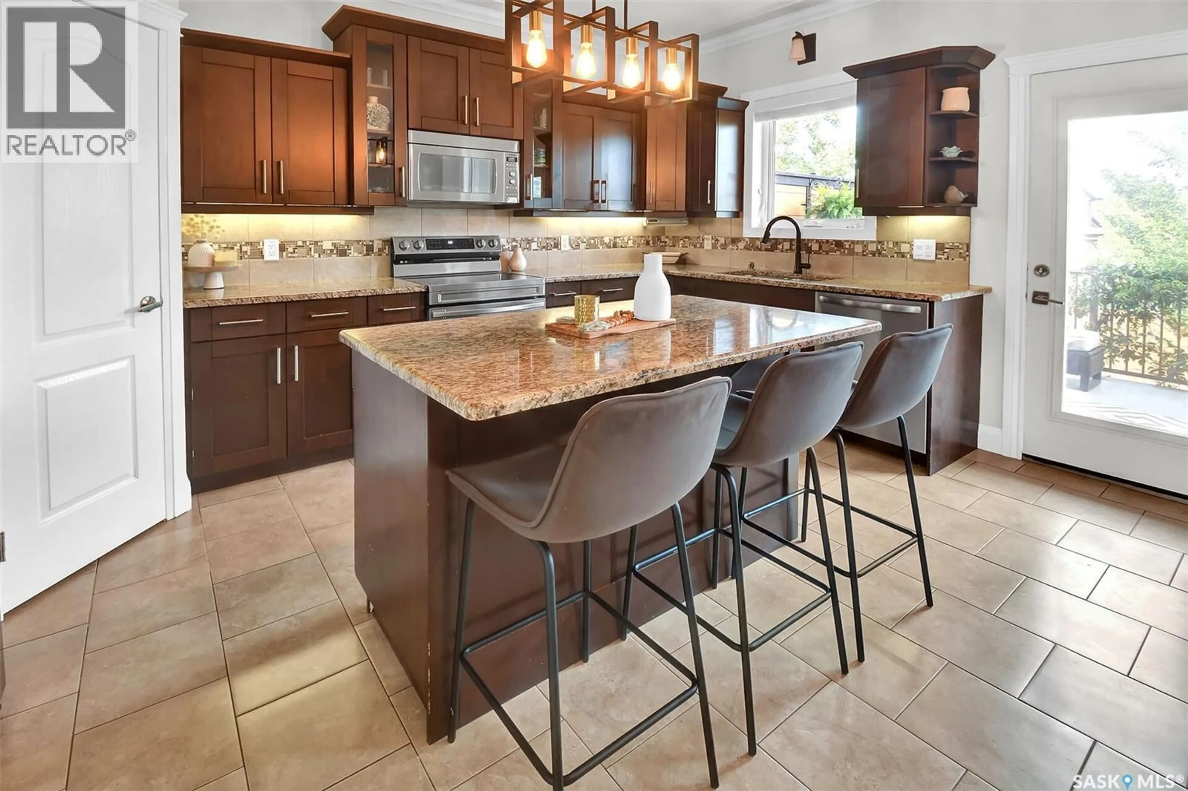1942 POHORECKY TERRACE, Saskatoon, Saskatchewan S7W0S1
Contact us about this property
Highlights
Estimated valueThis is the price Wahi expects this property to sell for.
The calculation is powered by our Instant Home Value Estimate, which uses current market and property price trends to estimate your home’s value with a 90% accuracy rate.Not available
Price/Sqft$469/sqft
Monthly cost
Open Calculator
Description
This beautifully designed, 1491 sqft bi-level is on a desirable cul-de-sac, close to schools, parks, and all amenities. The main floor showcases tile in foyer, kitchen/ dining, and all 3 baths; hardwood in living room and hall; and vinyl plank in 3 main floor bedrooms. The gourmet kitchen features granite countertops, tile backsplash, S.S. appliances, corner walk-in pantry, and large island. The primary bedroom features a large walk-in closet and the ensuite has a shower and separate soaker tub. The fully finished basement has large family room with a feature gas fireplace that accommodates a T.V. above for family gatherings and movie nights. Also in the basement there are 2 large bedrooms and a den that could be another bedroom, a full bath, laundry room, and storage in mechanical room and under the stairs. Outdoor living offers a large deck with storage underneath and a beautifully landscaped backyard. The attached garage measures 23x24 is insulated and drywalled. This amazing family home is perfect for a growing family or multi-generational home. (id:39198)
Property Details
Interior
Features
Main level Floor
Foyer
6.6 x 8.2Living room
15.11 x 13.9Dining room
16 x 8.1Kitchen
16 x 10.8Property History
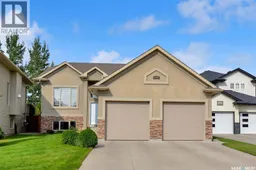 31
31
