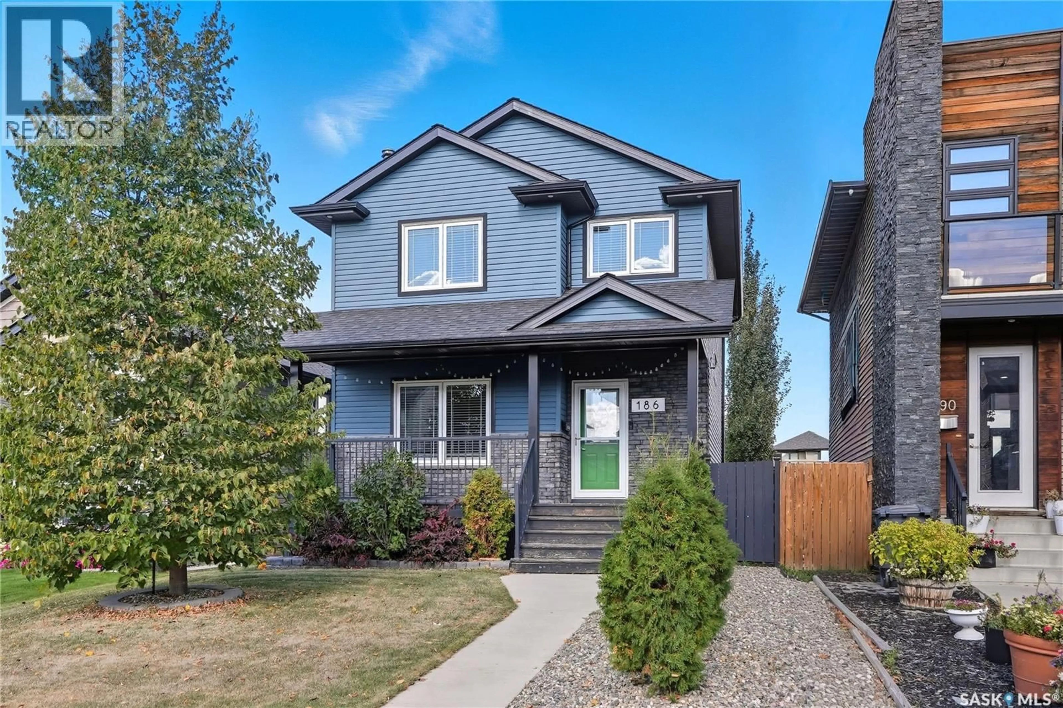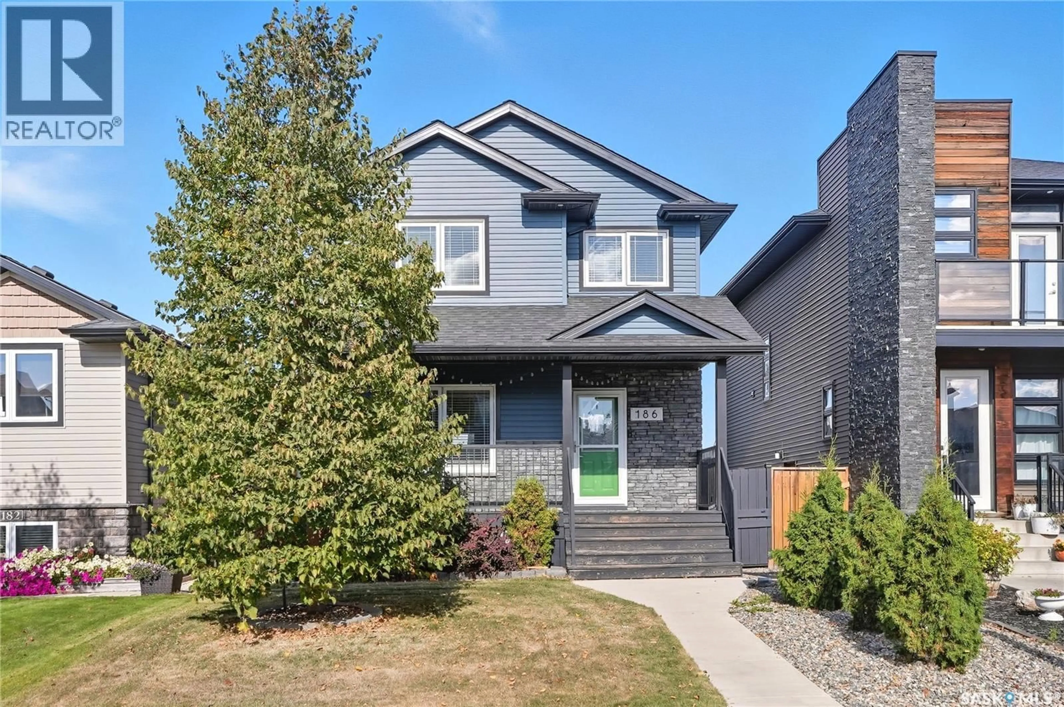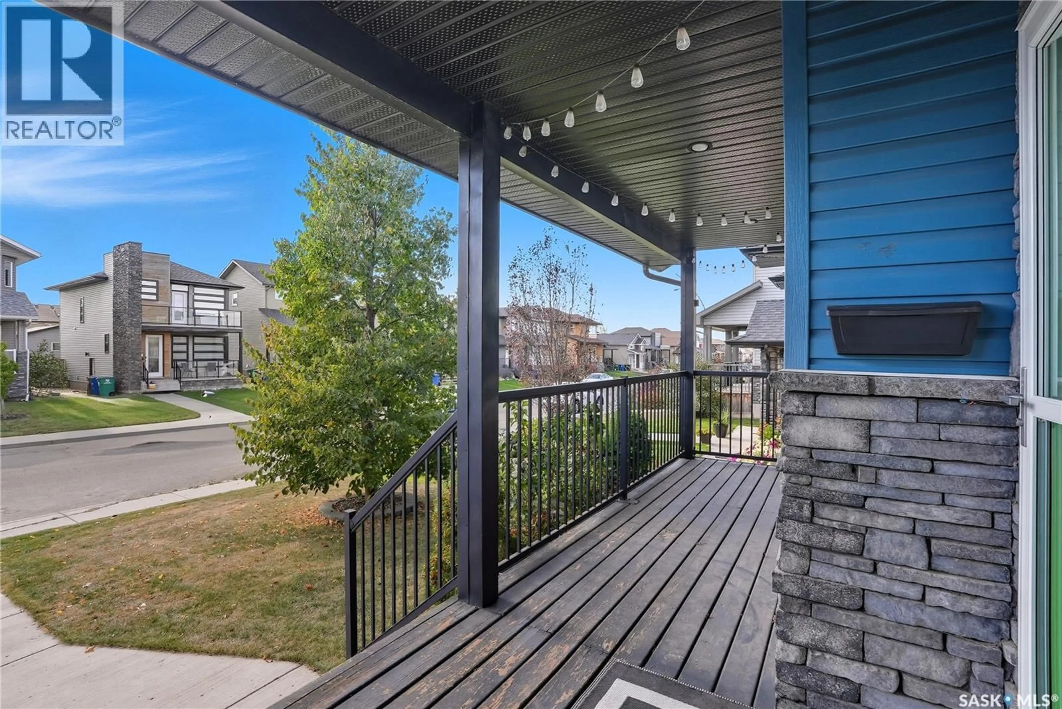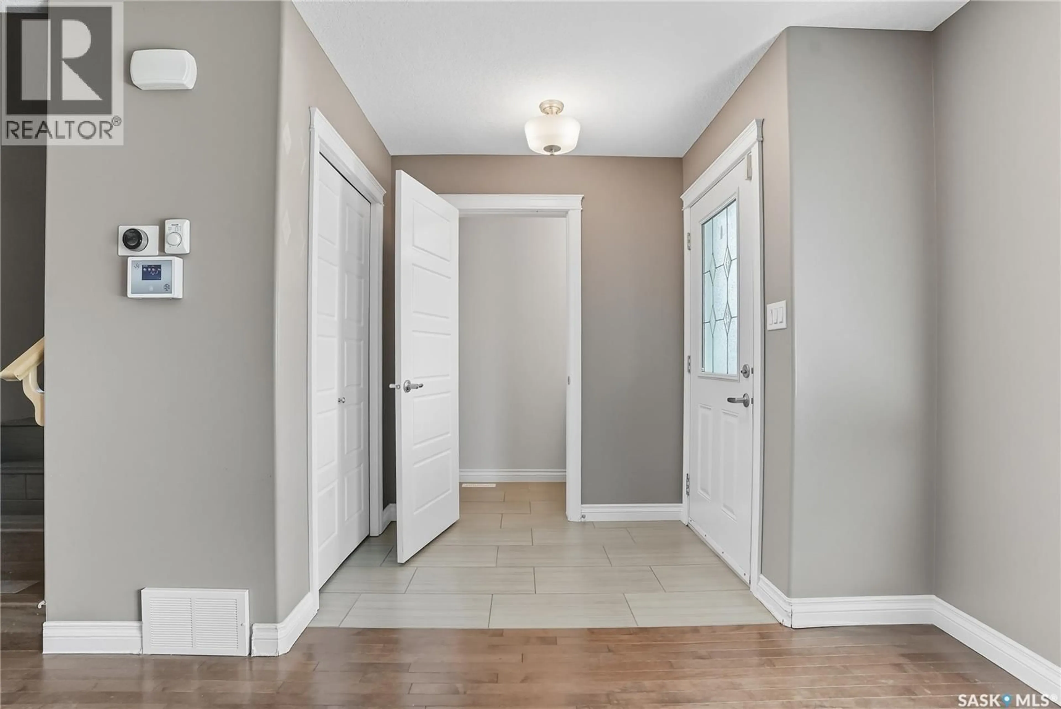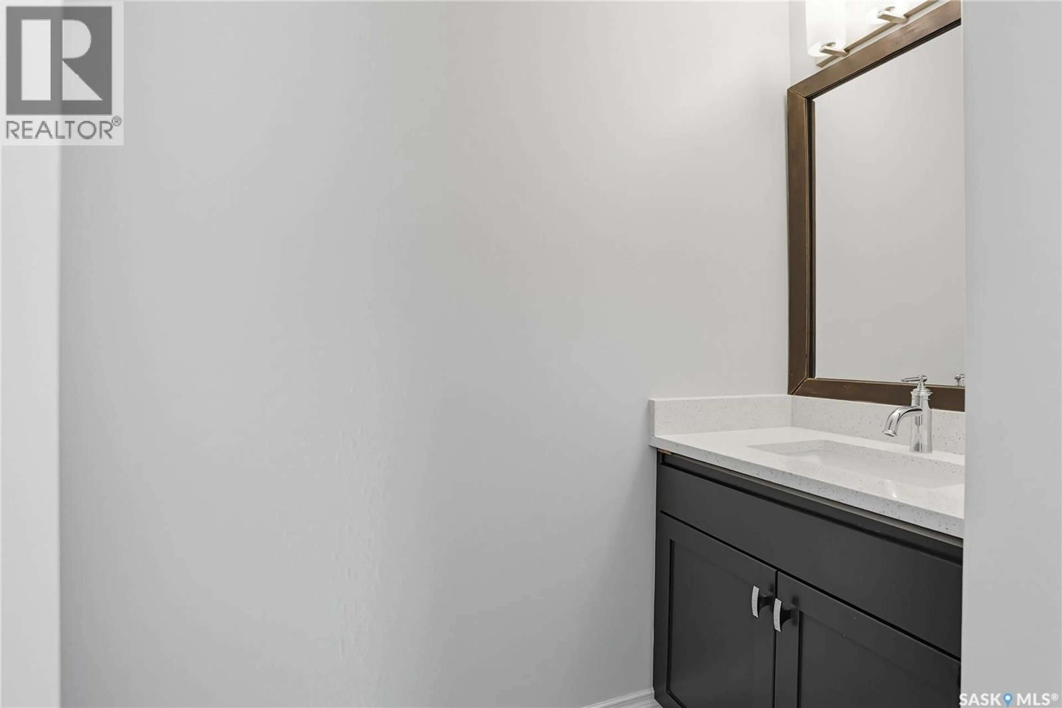186 RAJPUT WAY, Saskatoon, Saskatchewan S7W0L5
Contact us about this property
Highlights
Estimated valueThis is the price Wahi expects this property to sell for.
The calculation is powered by our Instant Home Value Estimate, which uses current market and property price trends to estimate your home’s value with a 90% accuracy rate.Not available
Price/Sqft$339/sqft
Monthly cost
Open Calculator
Description
Step into your new sanctuary, nestled in the quiet community of Evergreen, you will not be disappointed. It features 3 bedrooms and 3 bathrooms (2-4pc & 1-2pc). Upon entering you are greeted by the charming living room with beautiful hardwood flooring, stunning wood fireplace (installed in 2015 by Northern Fireplace) and large windows to allow plenty of natural light. The efficiently designed kitchen and dining area is fully equipped with an abundance of cabinetry, quartz counters, tiled backsplash and all appliances included for all your culinary needs. A glass patio door leads to the 2-tiered deck and spacious yard, complete with gazebo, raised garden beds, timer UG sprinklers (front & back) and double detached garage (22x22) the perfect spot to entertain family and friends during those warmer months. The second floor you'll find the master bedroom; a personal retreat finished with a walk-in closet and 4pc en-suite. As well as 2 additional bedrooms and another 4pc bathroom. Finally, the basement remains unfinished but is primed for your creative touch to craft the ideal space. Additional items to note: HE furnace (July 2025), HE water (July 2025), central air conditioning, and much more. Ideally located, close to schools, parks, public transit, shopping and amenities. You don't want to miss this one! (id:39198)
Property Details
Interior
Features
Main level Floor
Foyer
4.4 x 6.52pc Bathroom
Living room
16.9 x 12.5Dining room
11 x 12.4Property History
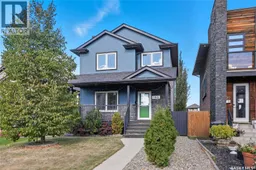 47
47
