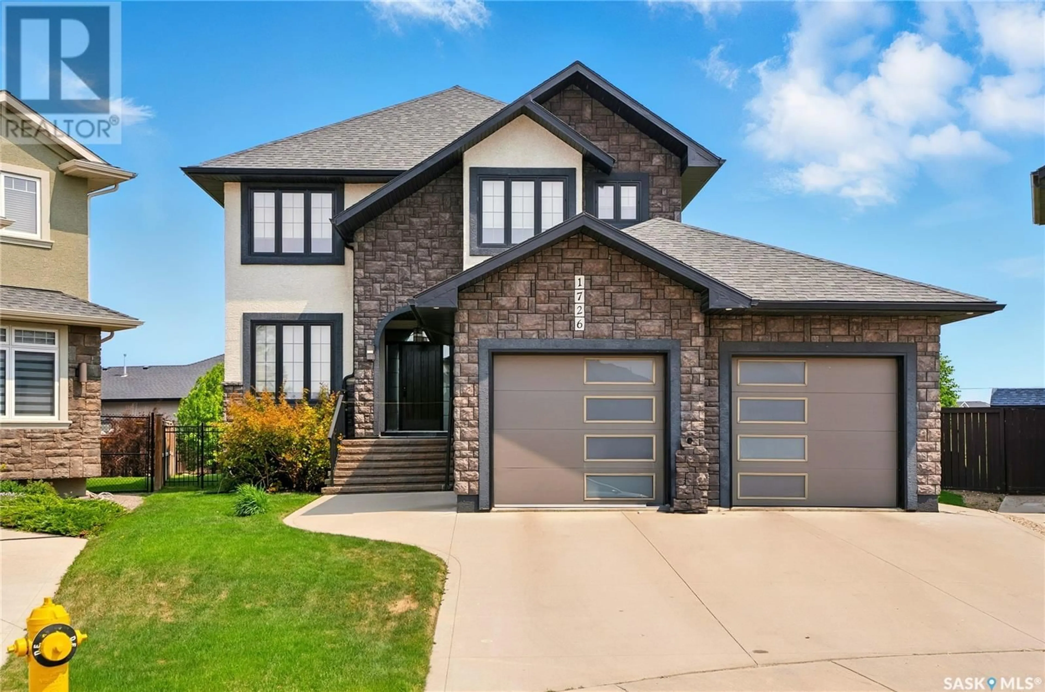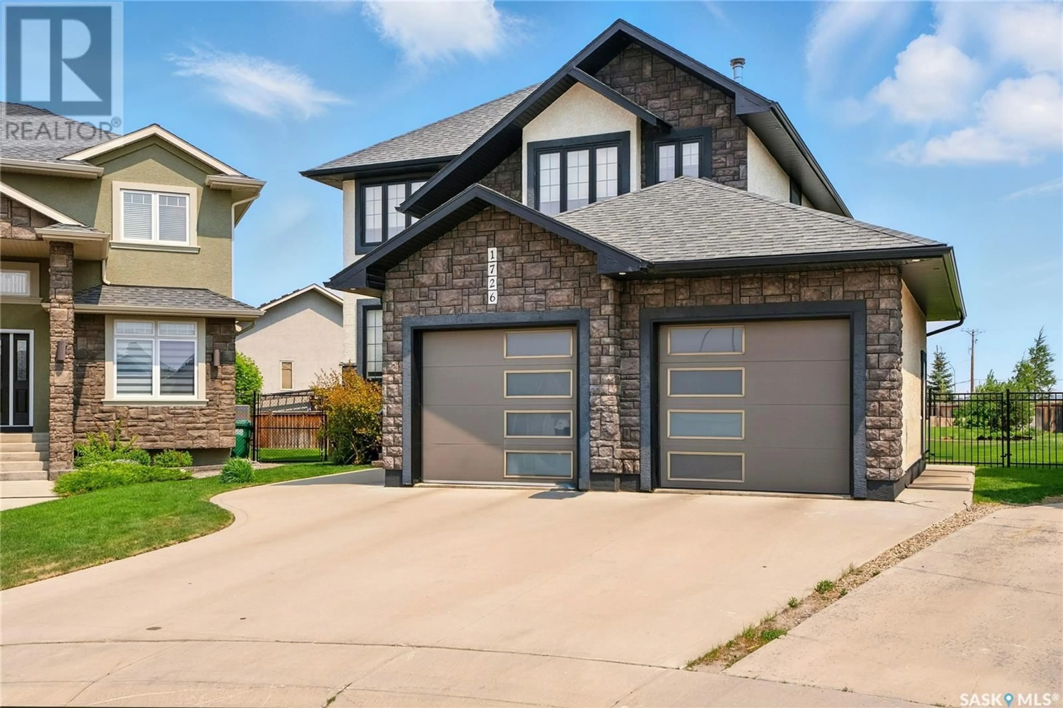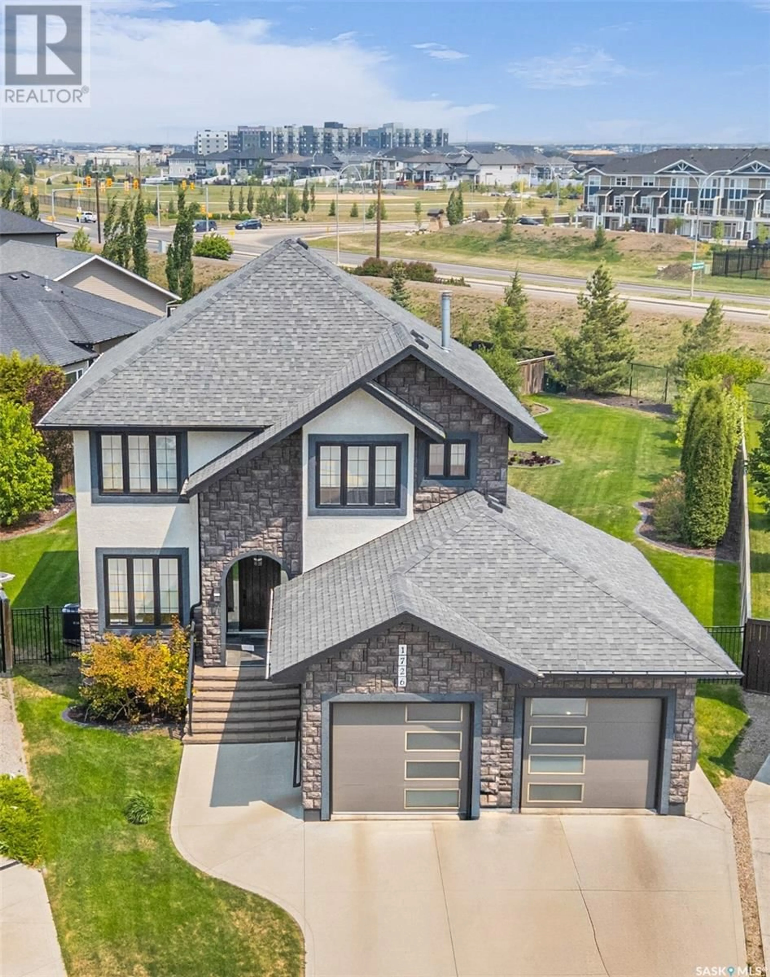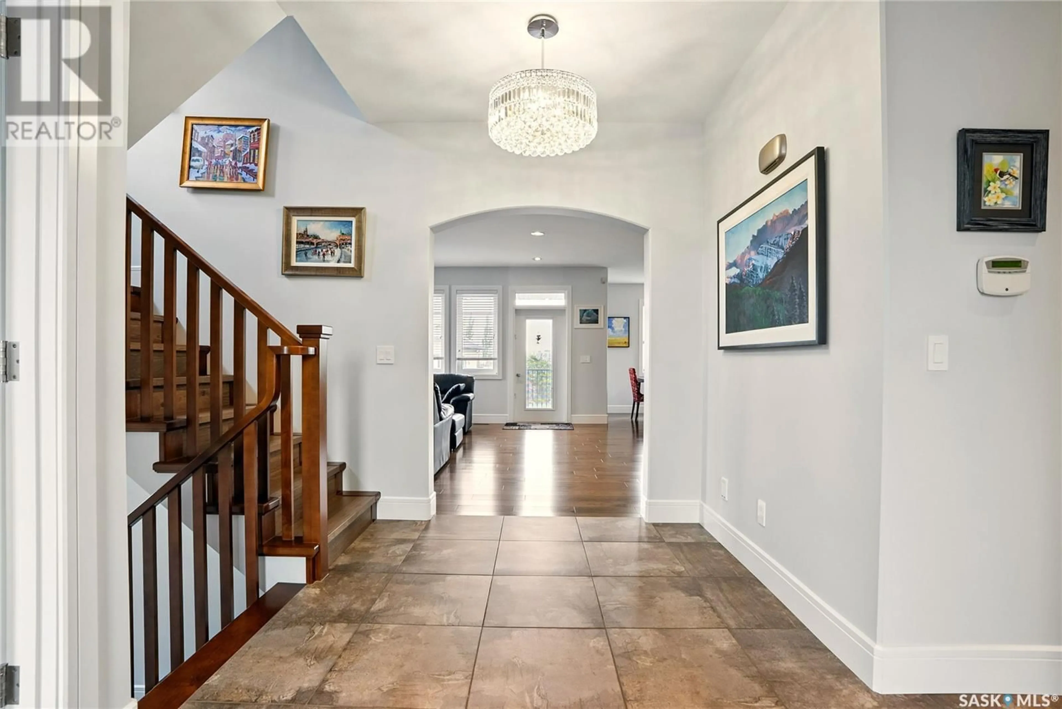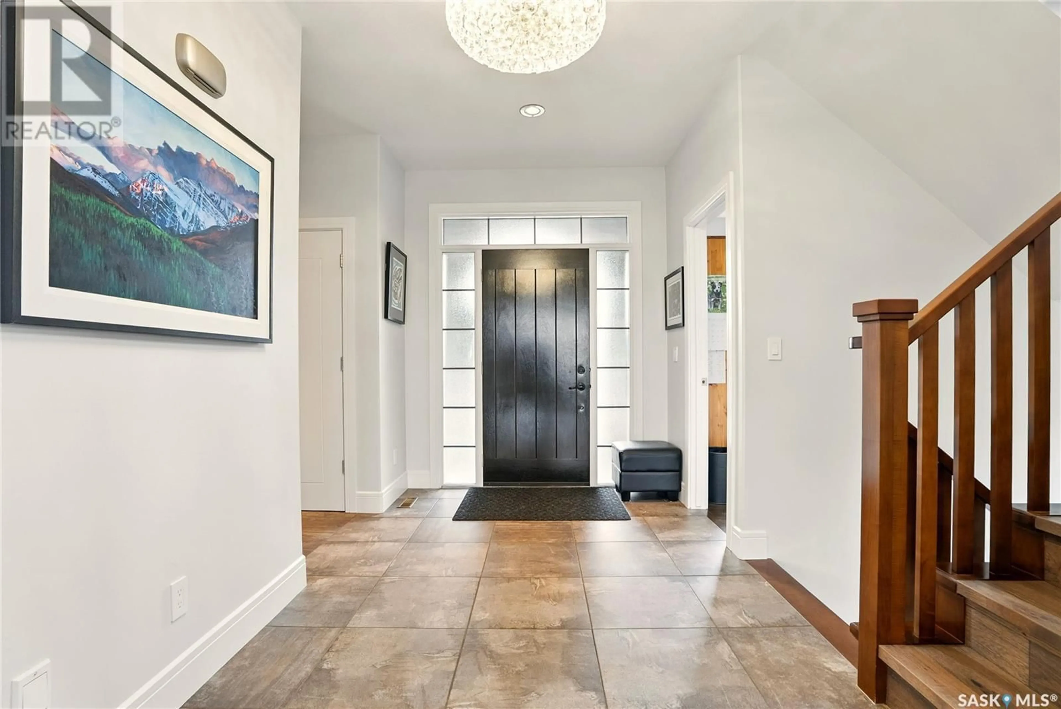1726 POHORECKY RISE, Saskatoon, Saskatchewan S7W0J1
Contact us about this property
Highlights
Estimated valueThis is the price Wahi expects this property to sell for.
The calculation is powered by our Instant Home Value Estimate, which uses current market and property price trends to estimate your home’s value with a 90% accuracy rate.Not available
Price/Sqft$396/sqft
Monthly cost
Open Calculator
Description
Cul de Sac Luxury home 4 bedroom, 4 bath. This residence is in Immaculate Condition with 2345 sq ft backing the berm. Upon entering a spacious foyer, a Main floor office suitable for a home business, complimented by Hickory floors to a open to family room with a gas fireplace. Garden door to the deck. A custom maple kitchen with Metalux backsplash & Arabesco countertops, sizable Island, top-of-the-line stainless steel appliances. A gas stove is complete with a functional hood fan, walk-through pantry, from a mud room. A large family dining area. Upper level has three bedrooms, with the primary bedroom featuring heated hardwood floors, a fantastic walk-in dressing room with an island & custom cabinetry. Also featuring five en-suite with a fireplace. The lower level is fully developed with large windows, has a family room, bedroom, lots of storage & full bath. This home has all the extras, a 4 Audio, Video System. A drive-through garage door to a massive yard (Sellers spend 100,000) can accommodate a pool, workshop or sports court. Loads of fruit trees for the fruit Gardener’s dream. Don’t miss seeing this spectacular home. (id:39198)
Property Details
Interior
Features
Main level Floor
Living room
17.3 x 16.8Dining room
10.7 x 13.11Kitchen
14.4 x 14Den
9 x 10Property History
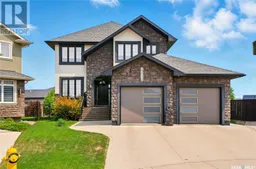 43
43
