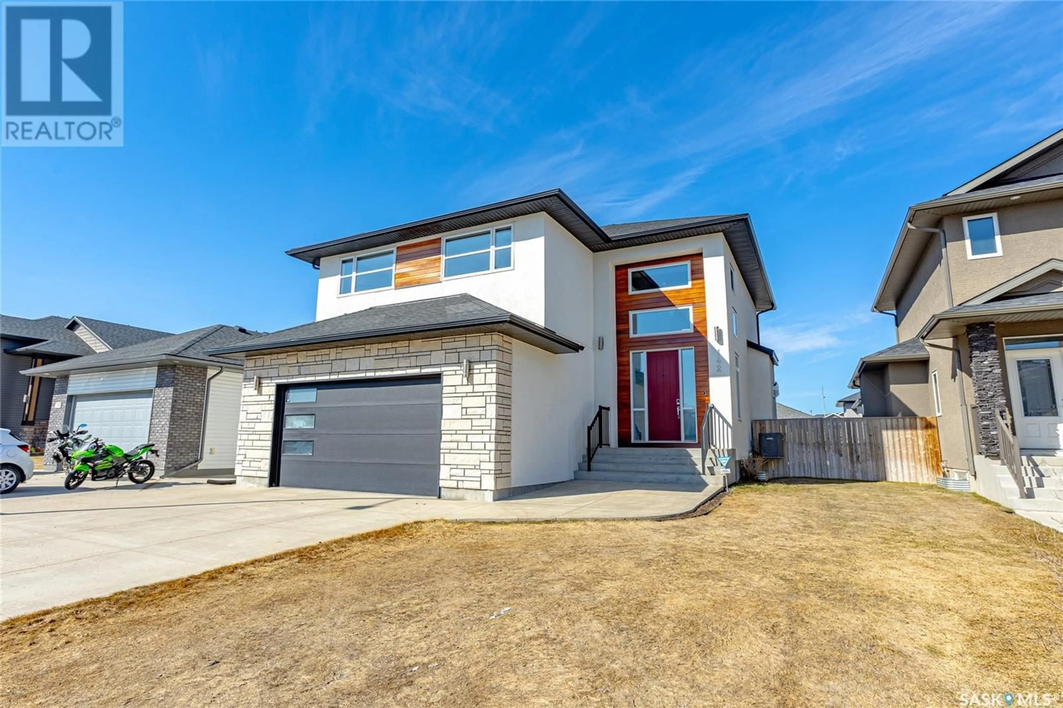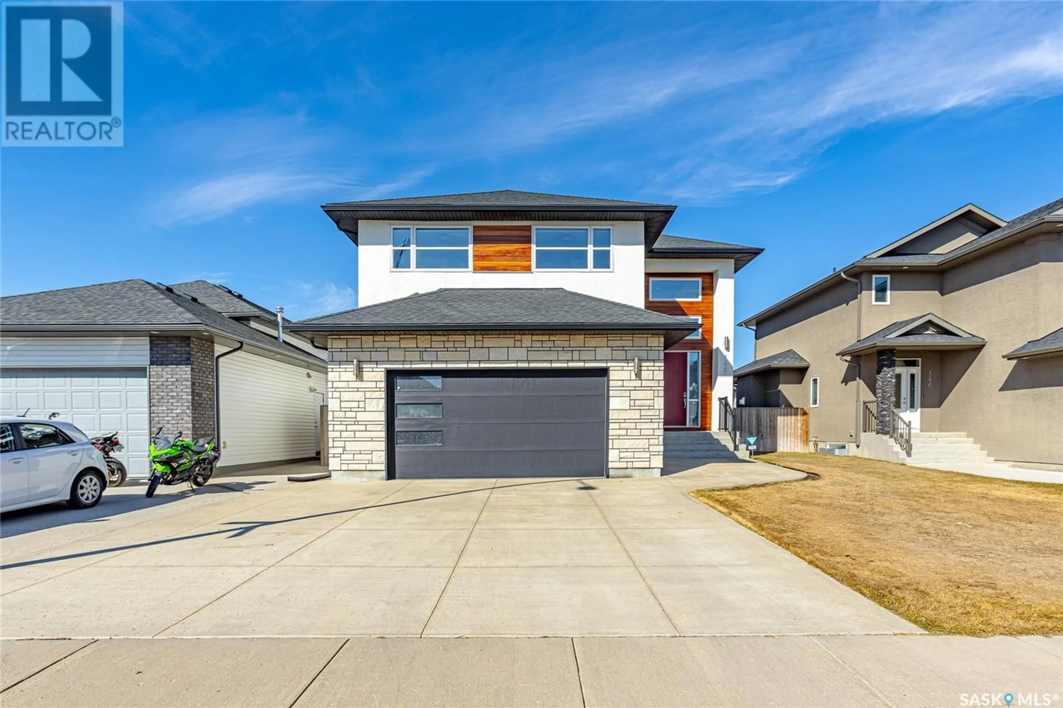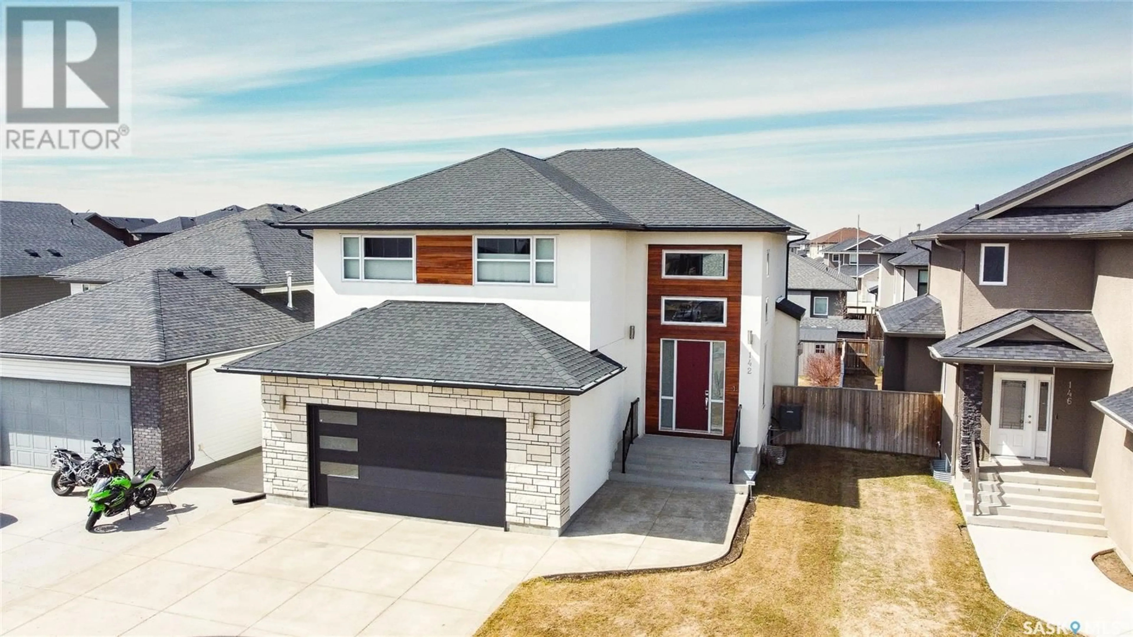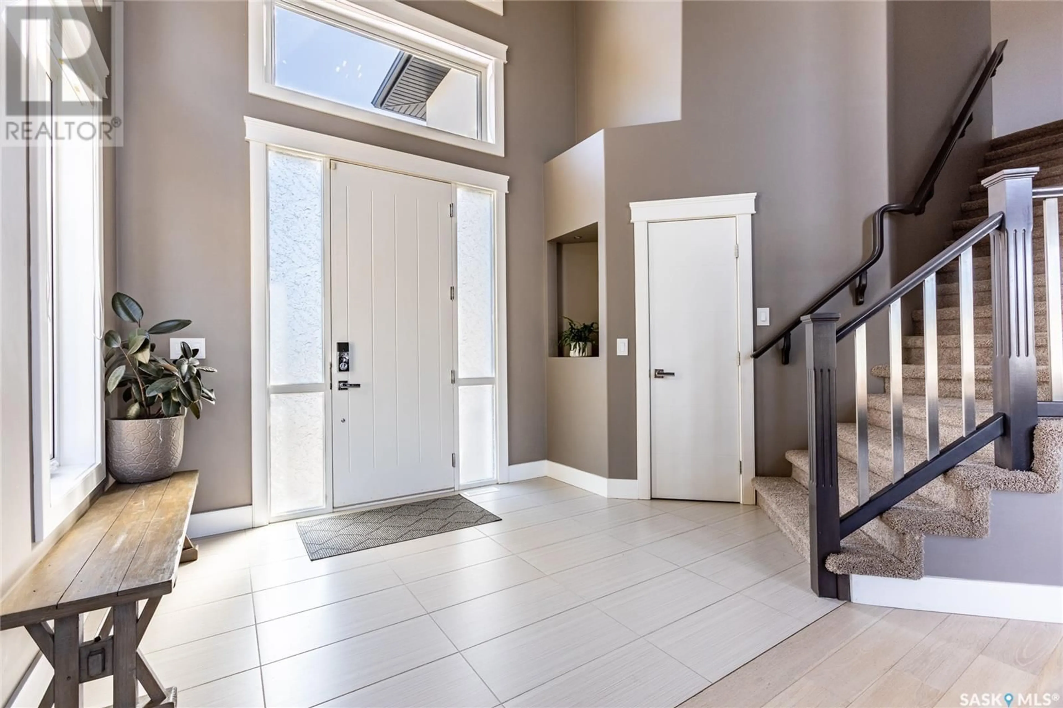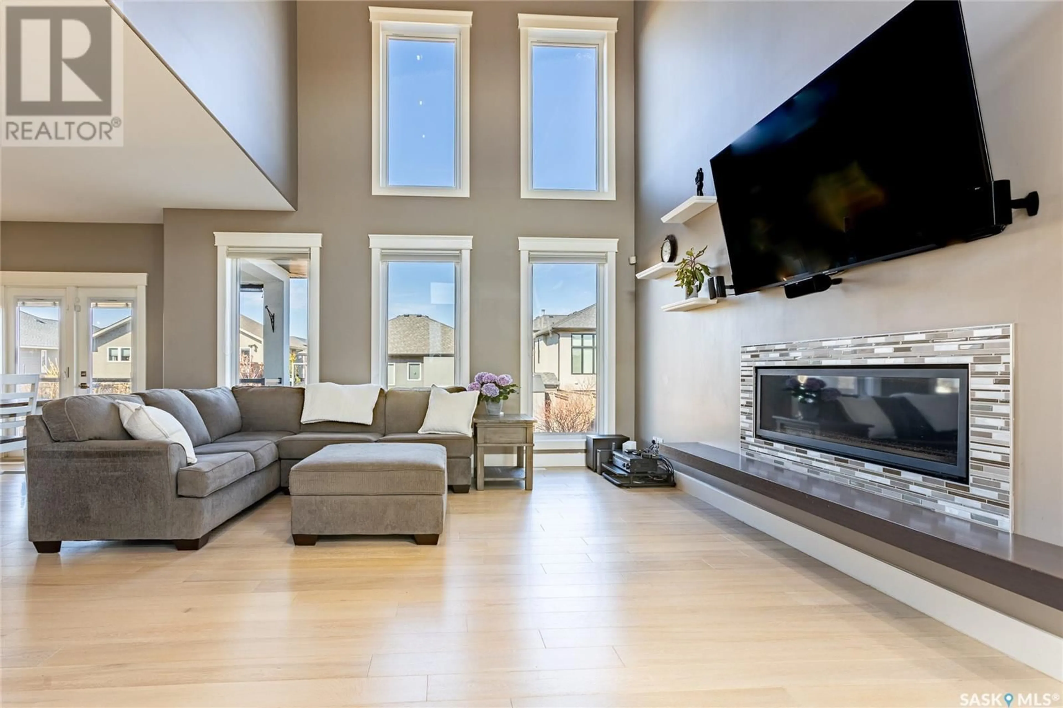142 KLOPPENBURG CRESCENT, Saskatoon, Saskatchewan S7S1N1
Contact us about this property
Highlights
Estimated ValueThis is the price Wahi expects this property to sell for.
The calculation is powered by our Instant Home Value Estimate, which uses current market and property price trends to estimate your home’s value with a 90% accuracy rate.Not available
Price/Sqft$412/sqft
Est. Mortgage$3,178/mo
Tax Amount (2024)$5,727/yr
Days On Market1 day
Description
Welcome to this beautifully designed home in the sought after Evergreen neighborhood, just steps away from schools and parks. From the moment you arrive, the attention to detail and quality finishes are clear. Inside, you're welcomed by soaring 18’ coffered ceilings in the great room, accented by a sleek tile surround gas fireplace with a floating hearth. The open concept main floor offers engineered hardwood and ceramic tile flooring, and flows seamlessly from the great room into a spacious dining area and a stunning kitchen. The kitchen features quartz countertops with a waterfall eat-up island, stainless steel appliances, undermount sink, microwave drawer, and a large pantry. Off the 24'x24' garage you'll find a practical mudroom with built-in lockers and a convenient two-piece bathroom. Upstairs offers two secondary bedrooms, a four piece bathroom, laundry room with built in storage, and a luxurious primary suite with a custom ceiling, walk-in closet, and spa-like five-piece en-suite complete with a freestanding tub, oversized tiled shower, and dual sinks. The basement is fully finished and thoughtfully laid out with a home theater featuring five built-in speakers separated by a half wall from a play area. You’ll also find a wet bar, fourth bedroom, full bathroom, and a dedicated home gym with high-grade gym flooring in the lower level. Step outside to enjoy the fully landscaped yard with a 10’x19’ covered deck with privacy shades, concrete patio, and storage shed. This home is also loaded with smart tech: Ring doorbell and floodlight cam, smart front door lock, integrated garage door and lighting controls (14 lighting circuits), Nest thermostat with three additional room sensors, Rachio smart sprinkler controller, and remote-controlled blackout blinds in the basement, all designed for comfort, security, and efficiency. Don’t miss the chance to own this showpiece in Evergreen. Contact your Realtor today to book a private showing! (id:39198)
Property Details
Interior
Features
Main level Floor
Kitchen
14.4 x 10.1Dining room
14.4 x 7.6Other
17.9 x 16Foyer
9.6 x 8.1Property History
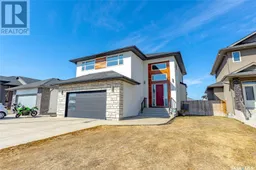 40
40
