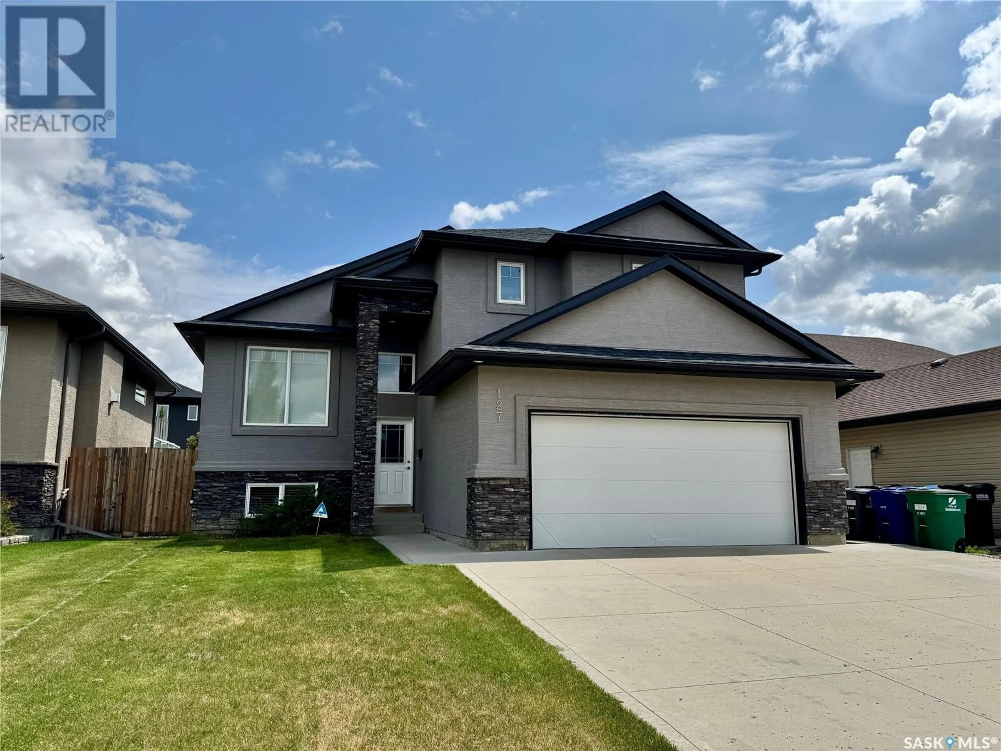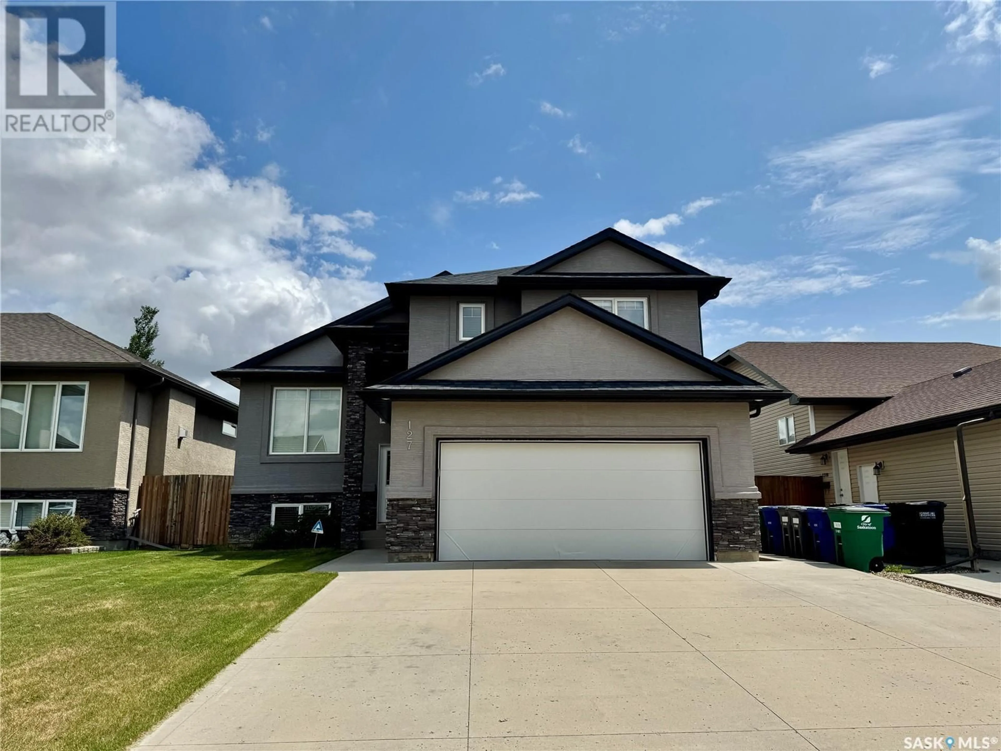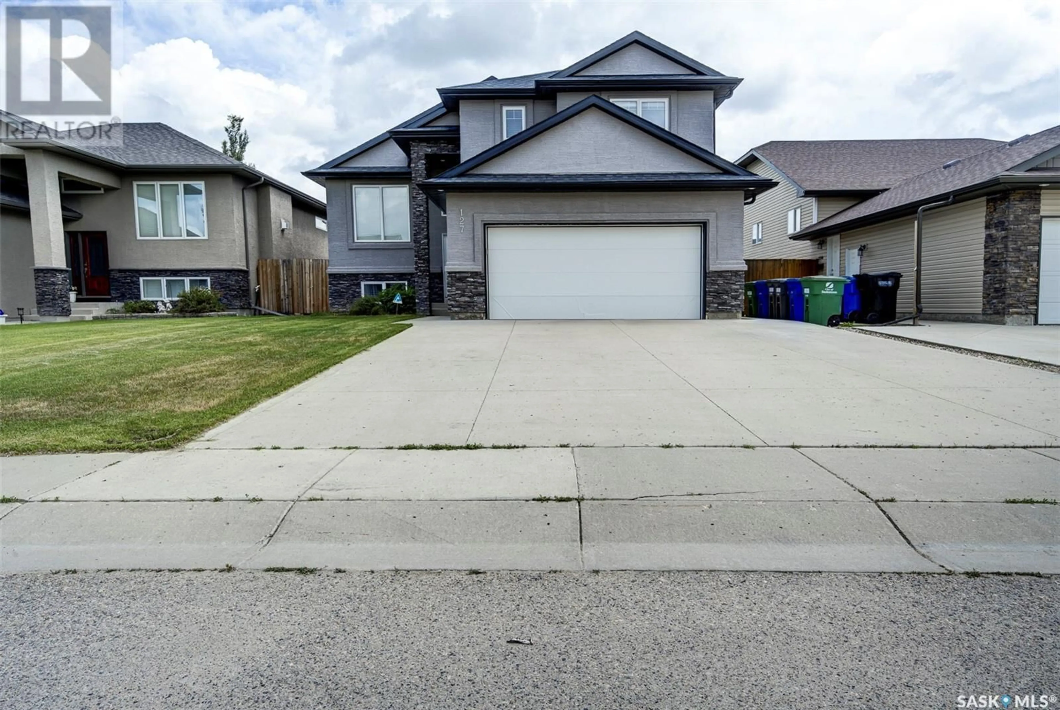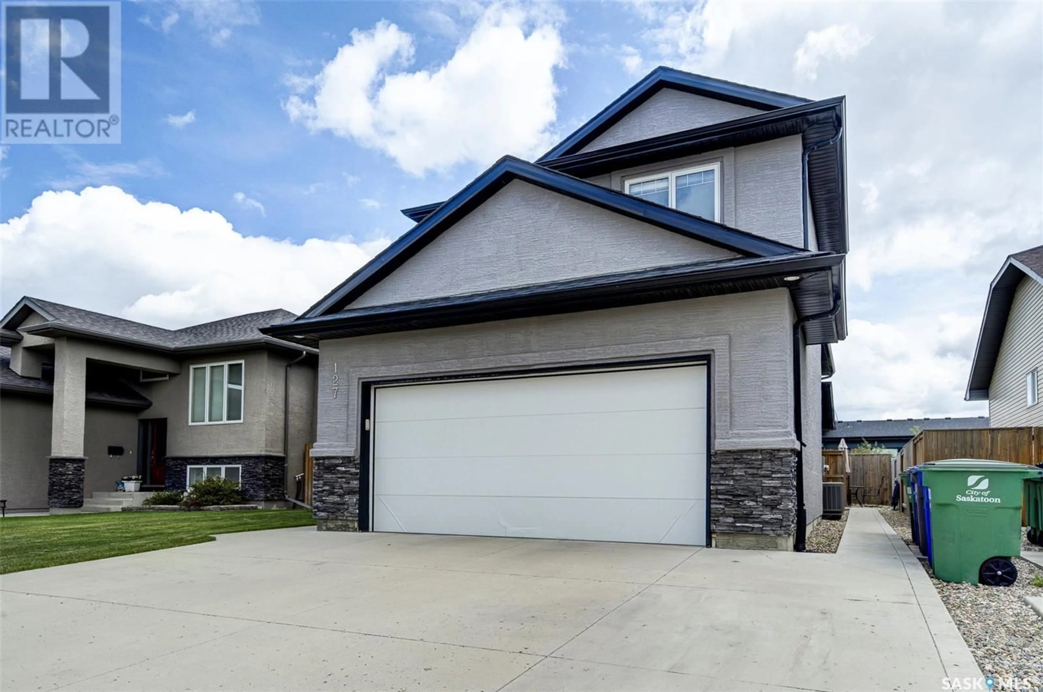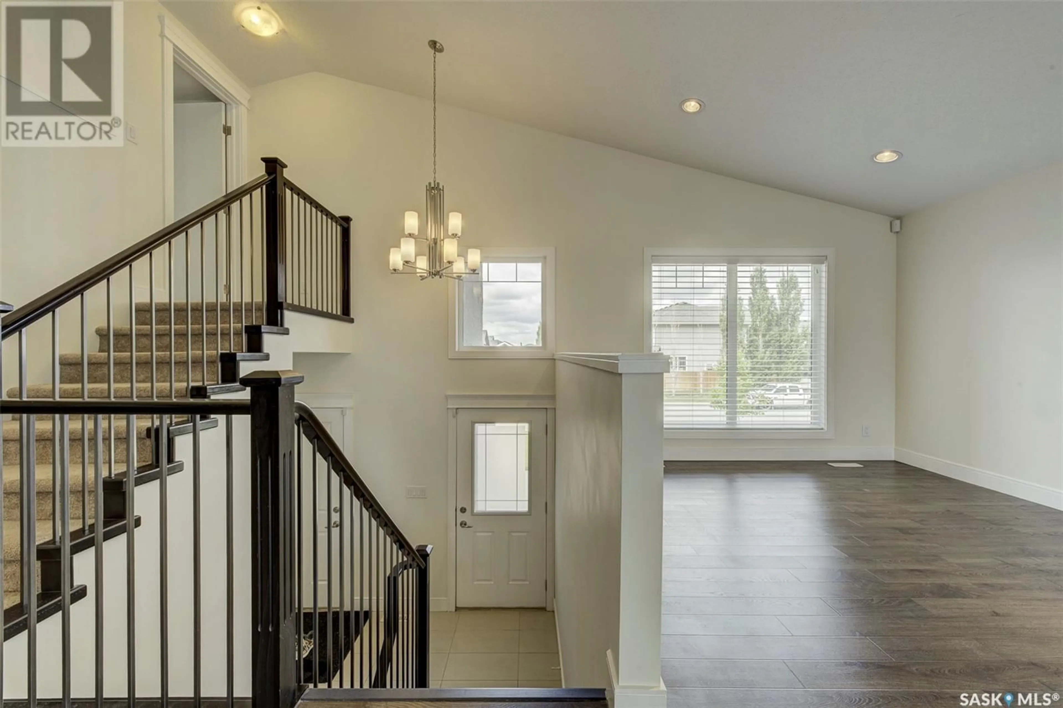127 ATTON CRESCENT, Saskatoon, Saskatchewan S7W0K8
Contact us about this property
Highlights
Estimated ValueThis is the price Wahi expects this property to sell for.
The calculation is powered by our Instant Home Value Estimate, which uses current market and property price trends to estimate your home’s value with a 90% accuracy rate.Not available
Price/Sqft$515/sqft
Est. Mortgage$2,727/mo
Tax Amount (2025)$5,094/yr
Days On Market4 days
Description
Welcome to this beautifully maintained original-owner home, perfectly nestled on a quiet, family-friendly street in the highly sought-after community of Evergreen. Boasting 1,232 square feet of thoughtfully designed living space, this inviting modified bi-level offers the perfect blend of comfort, functionality, and style. From the moment you arrive, you’ll appreciate the eye-catching stucco and stone exterior, oversized concrete driveway, and an insulated attached two-car garage—ideal for our changing seasons. Step inside to discover soaring vaulted ceilings and fresh paint that enhance the home’s bright and airy open-concept layout. Sunlight pours in through large windows, illuminating the spacious living and dining areas, making it a perfect setting for entertaining or relaxing with family. The kitchen is the heart of the home, with modern finishes and easy access to the huge deck, complete with aluminum railing—ideal for summer barbecues or quiet evenings overlooking the expansive, fully fenced backyard. The yard is a dream with underground sprinklers and plenty of room for kids, pets, or a future garden. Downstairs, you’ll find a bright and well-appointed two-bedroom basement suite with its own independent furnace and laundry facilities—offering a fantastic mortgage helper or comfortable space for extended family. With central air conditioning, exceptional care throughout, and true move-in readiness, this home is the total package. Don’t miss your chance to own in one of Saskatoon’s premier neighborhoods—book your showing today before it’s gone! (id:39198)
Property Details
Interior
Features
Main level Floor
Foyer
10.1 x 3.6Kitchen
11 x 9.3Dining room
10.6 x 7.1Family room
15.6 x 9.11Property History
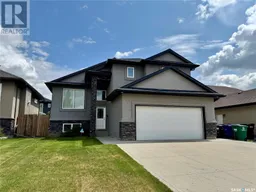 47
47
