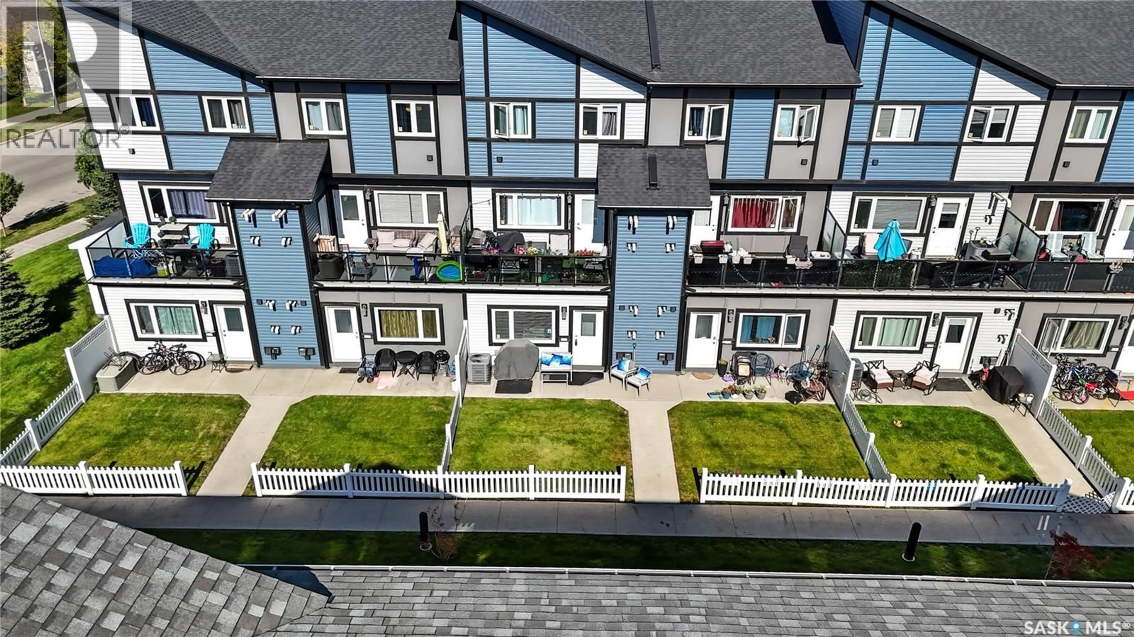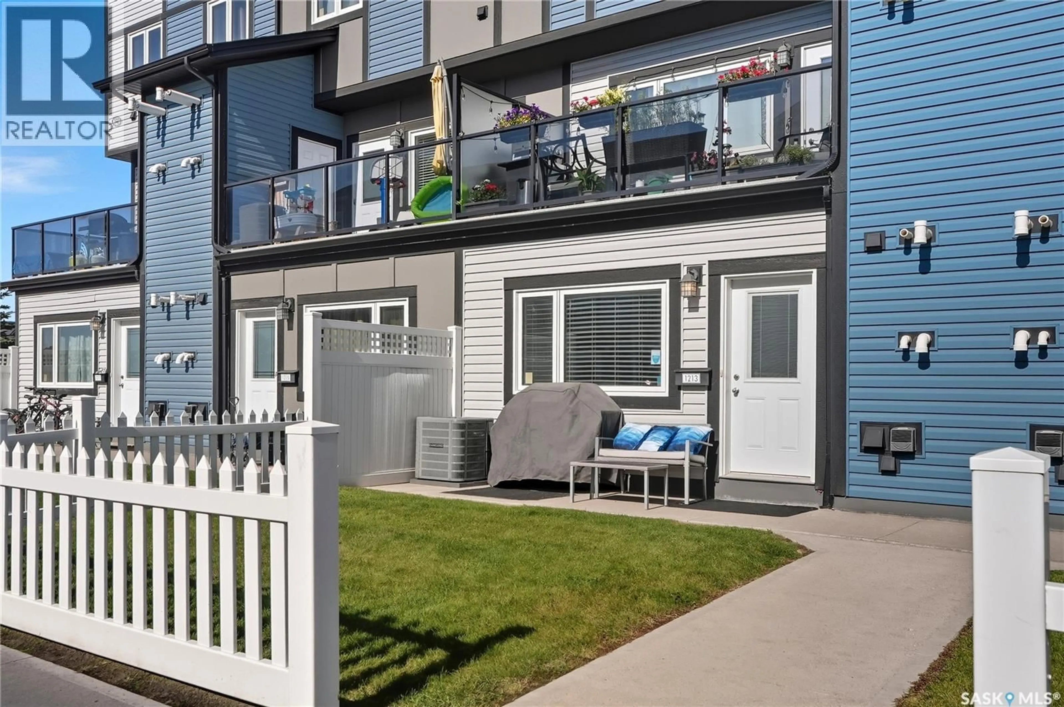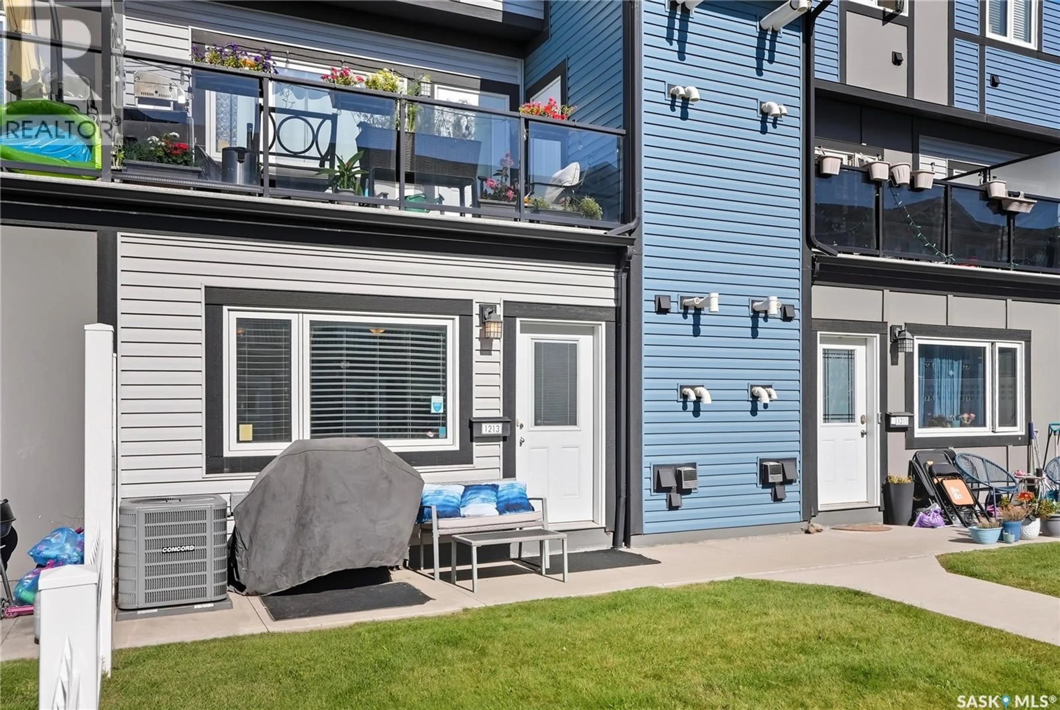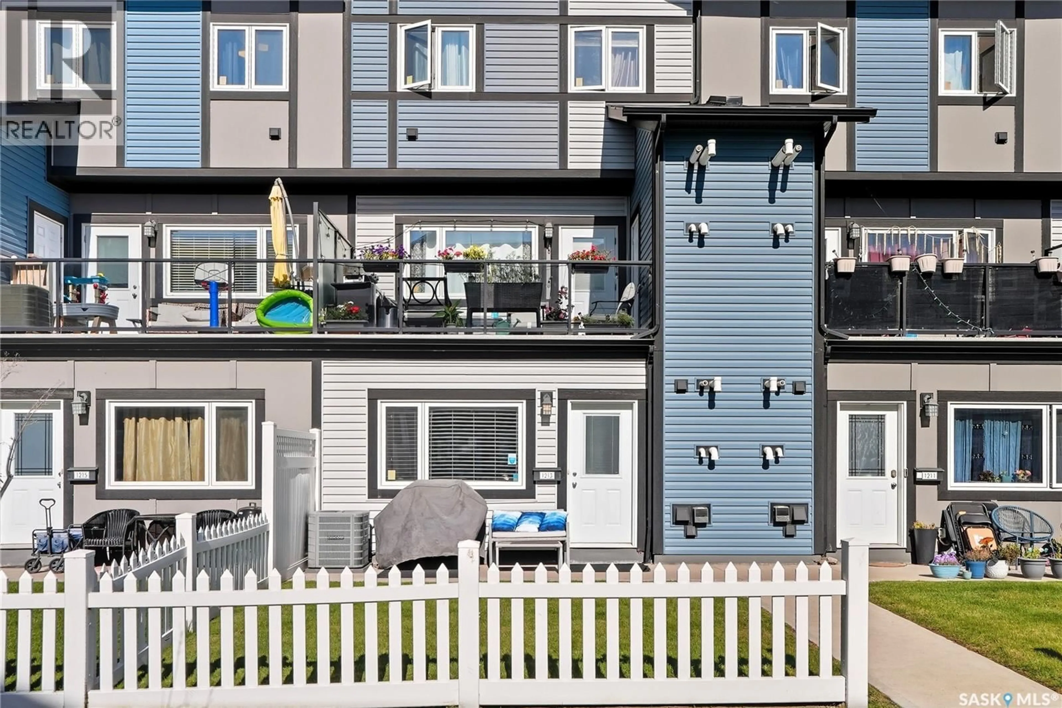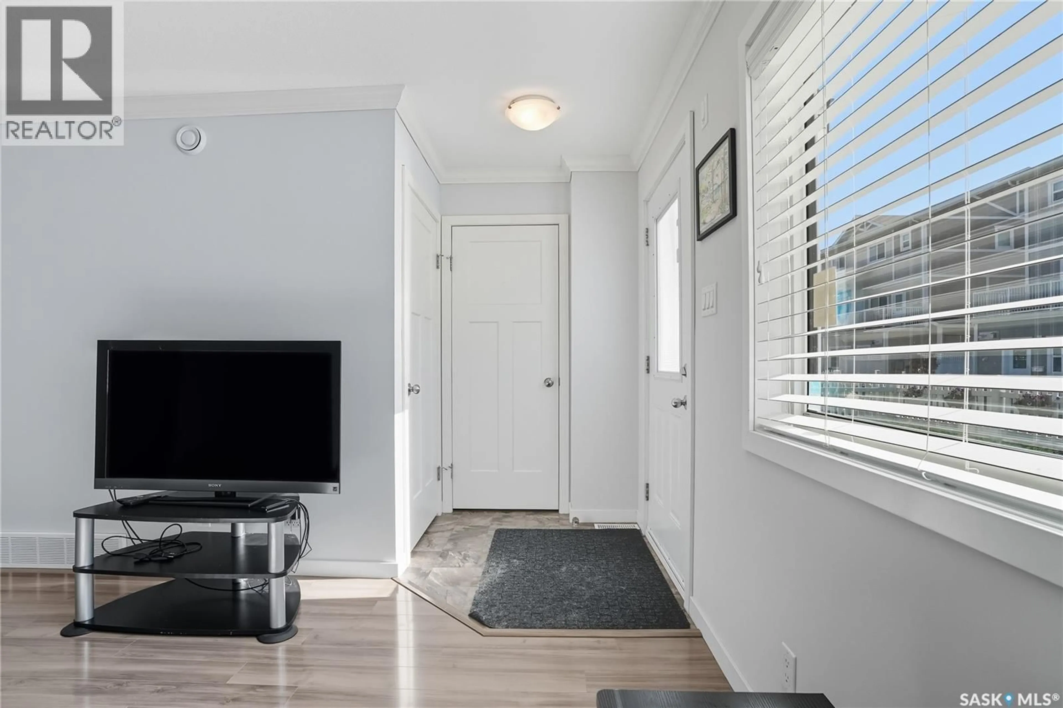1213 130 MARLATTE CRESCENT, Saskatoon, Saskatchewan S7W0W1
Contact us about this property
Highlights
Estimated valueThis is the price Wahi expects this property to sell for.
The calculation is powered by our Instant Home Value Estimate, which uses current market and property price trends to estimate your home’s value with a 90% accuracy rate.Not available
Price/Sqft$282/sqft
Monthly cost
Open Calculator
Description
Welcome to 1213- 130 Marlatte Crescent. This affordable ground-floor townhouse is move-in ready and located in the highly desirable Evergreen neighbourhood. Perfectly located just a 10-minute walk from the Evergreen shopping complex, you’ll have groceries, dining, a drug store, and more right at your doorstep. This pet-friendly home offers a bright, south-facing layout with an open-concept living space, two generously sized bedrooms, and a full 4-piece bathroom. Enjoy the convenience of in-suite laundry and zero outdoor maintenance—snow removal and lawn care are all handled by the condo board. The unit comes with one dedicated parking stall, ample visitor parking, and plenty of street parking nearby. Recent upgrades include: new central A/C (2025), on-demand water heater, fresh paint, Duct cleaning (2025), updated fixtures (shower head, lighting). With a grassy front yard, modern comforts, and a low-maintenance lifestyle, this townhouse is an affordable opportunity in one of Saskatoon’s most sought-after communities. Contact your favourite REALTOR® and view it today! (id:39198)
Property Details
Interior
Features
Main level Floor
Living room
12 x 12.11Kitchen/Dining room
12.1 x 10.94pc Bathroom
9.1 x 5.6Bedroom
9 x 15.4Condo Details
Inclusions
Property History
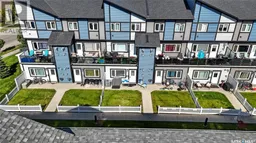 34
34
