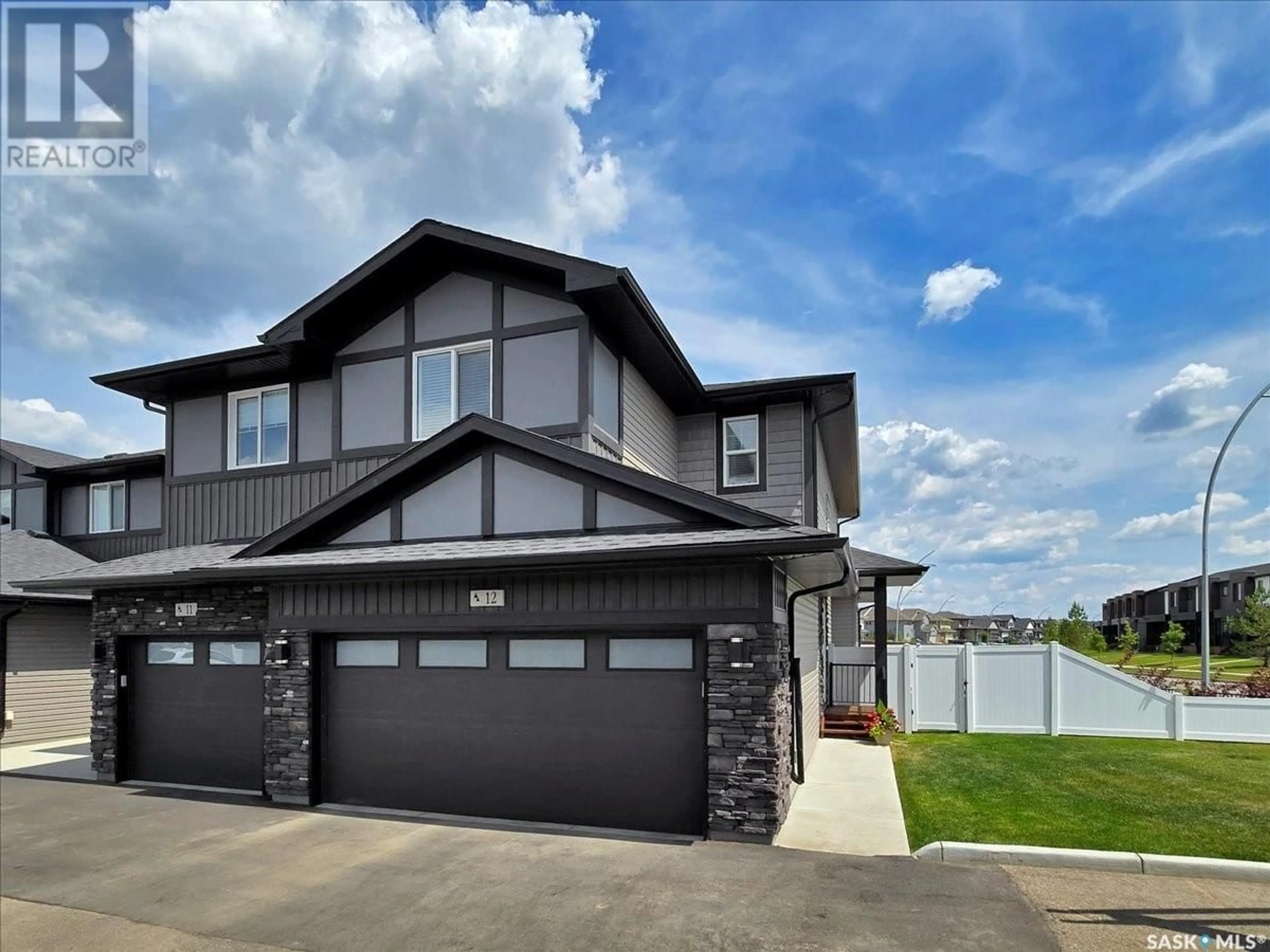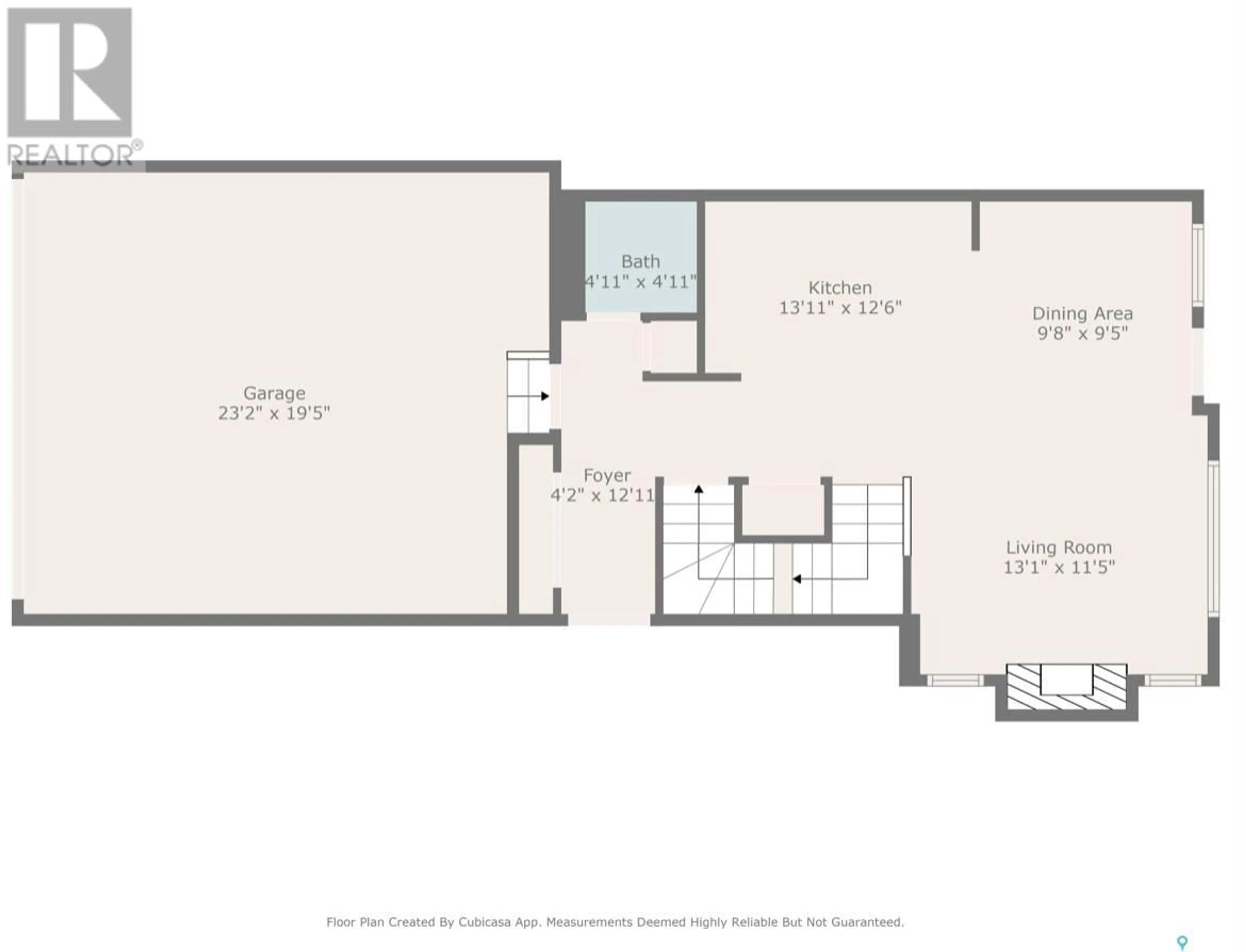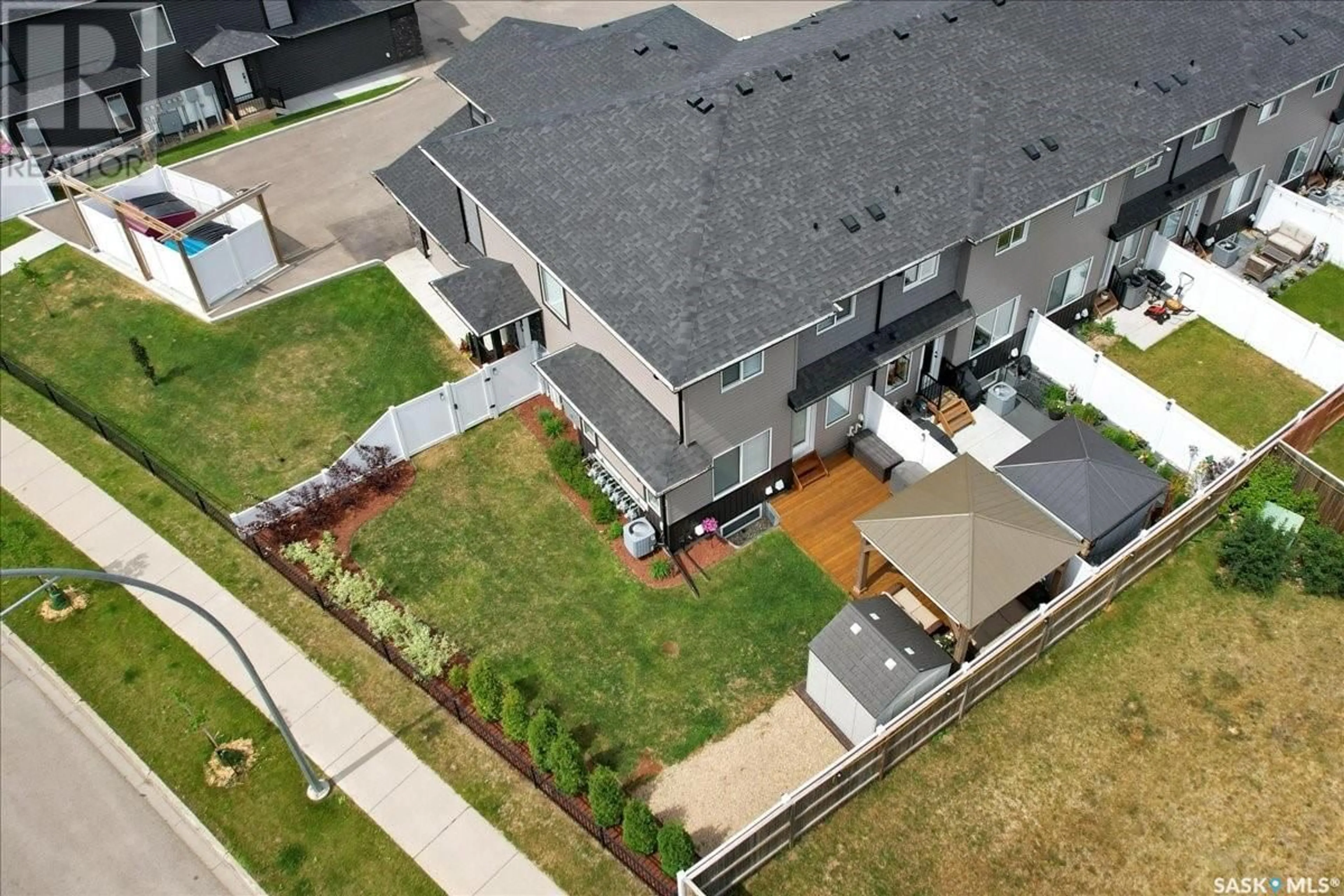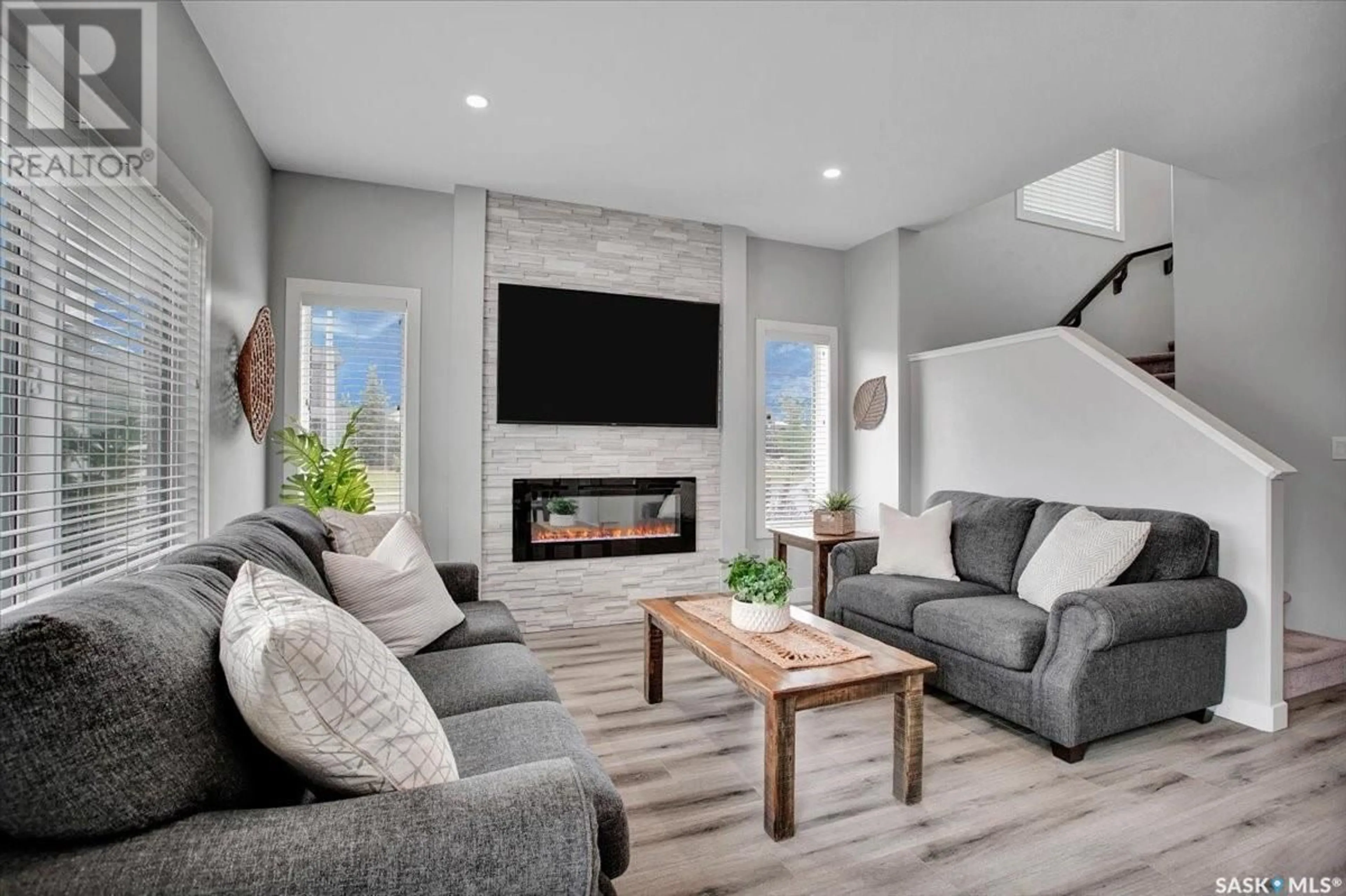12 525 MAHABIR LANE, Saskatoon, Saskatchewan S7W1G1
Contact us about this property
Highlights
Estimated ValueThis is the price Wahi expects this property to sell for.
The calculation is powered by our Instant Home Value Estimate, which uses current market and property price trends to estimate your home’s value with a 90% accuracy rate.Not available
Price/Sqft$347/sqft
Est. Mortgage$2,298/mo
Maintenance fees$450/mo
Tax Amount (2025)$4,165/yr
Days On Market9 hours
Description
Welcome to this exceptional 2-storey end unit townhouse built by Ehrenburg Homes, located in the highly sought-after Camelot Estates in Evergreen. With its rare extra-large fenced backyard, beautifully landscaped and complete with a 12x24 deck, pergola, and shed, this home offers the perfect blend of comfort, function, and outdoor living. The main floor boasts a bright and inviting open-concept layout just under 9-foot ceilings, featuring a spacious living room, dining area, and a stunning white kitchen accented by stainless steel appliances, quartz countertops, and a large island with eating ledge—ideal for entertaining or casual dining. A convenient half bath completes the main level. Upstairs, the primary suite is a peaceful retreat with a walk-in closet and a 4-piece ensuite offering double sinks. A versatile bonus room provides added living space perfect for a home office, play area, or media nook. Two additional bedrooms, a full 4-piece bathroom, and second-floor laundry complete this well-designed level. The fully finished basement adds even more value with a large family room, a fourth bedroom, another full bathroom, and a utility/storage area—perfect for growing families or guests. Additional highlights include side windows for added natural light, central air conditioning, quartz countertops throughout, and a double attached garage with direct entry, insulation, and extra storage. Located within walking distance to elementary schools, parks, and all the amenities Evergreen has to offer, this turnkey home is ideal for families, professionals, or anyone seeking a move-in-ready property in a fantastic community. Don’t miss your chance to view this outstanding home—call today for your private showing!... As per the Seller’s direction, all offers will be presented on 2025-06-24 at 5:00 PM (id:39198)
Property Details
Interior
Features
Main level Floor
Family room
11'5 x 13'3Dining room
9'5 x 9'8Kitchen
12'6 x 13'112pc Bathroom
4'11 x 4'11Condo Details
Inclusions
Property History
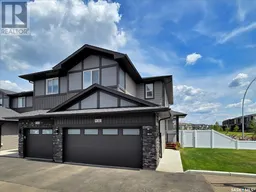 45
45
