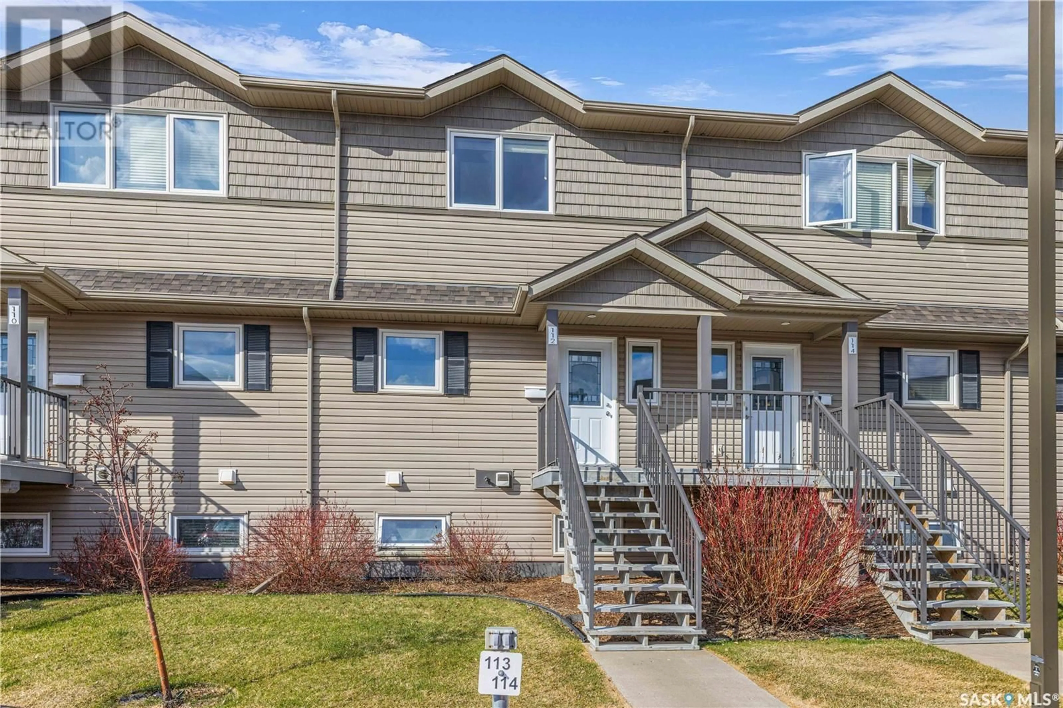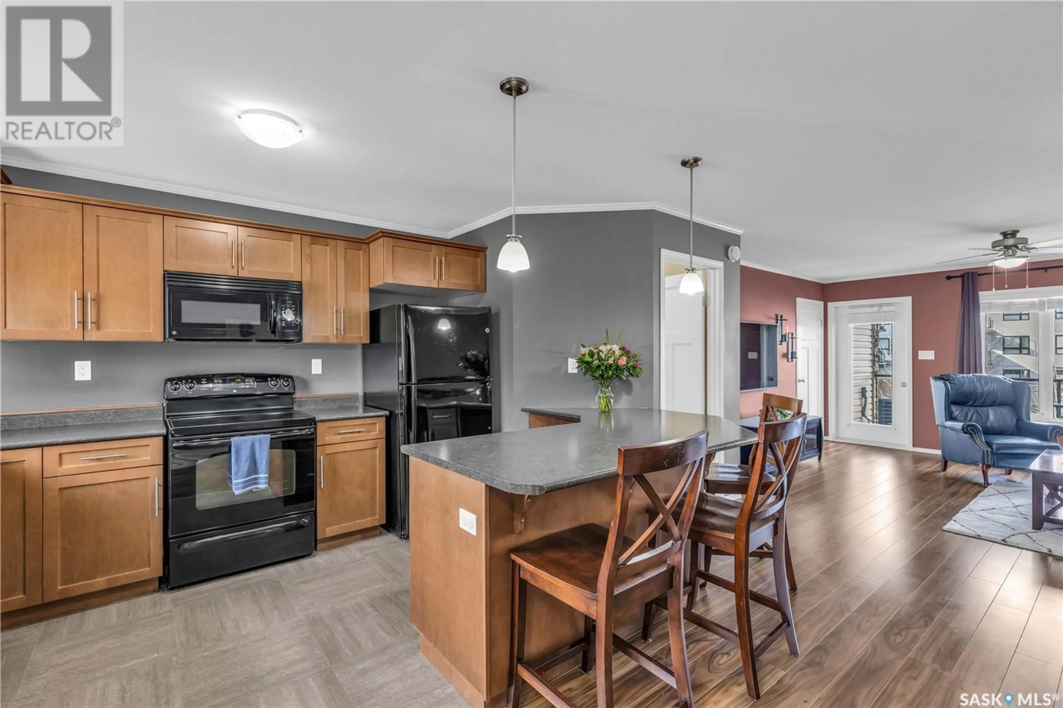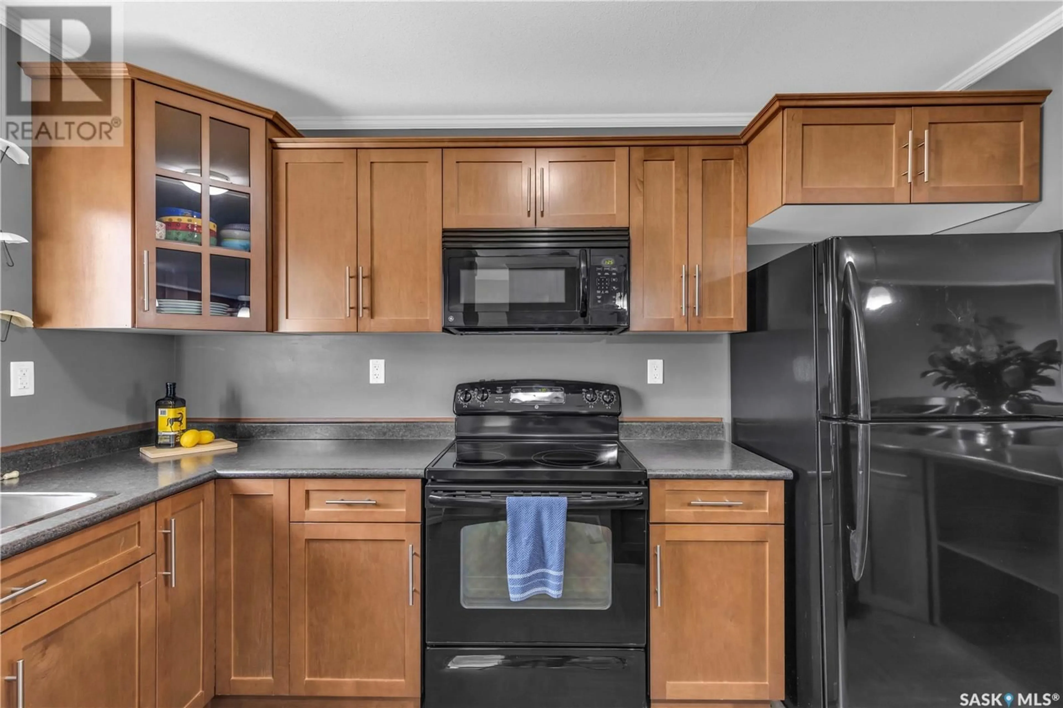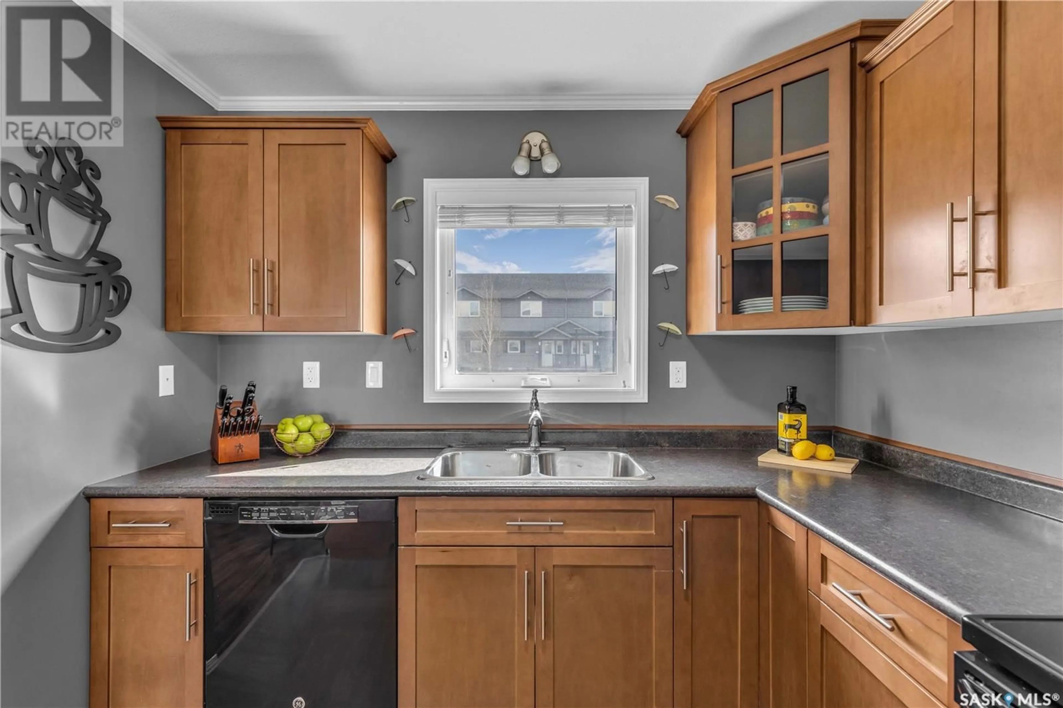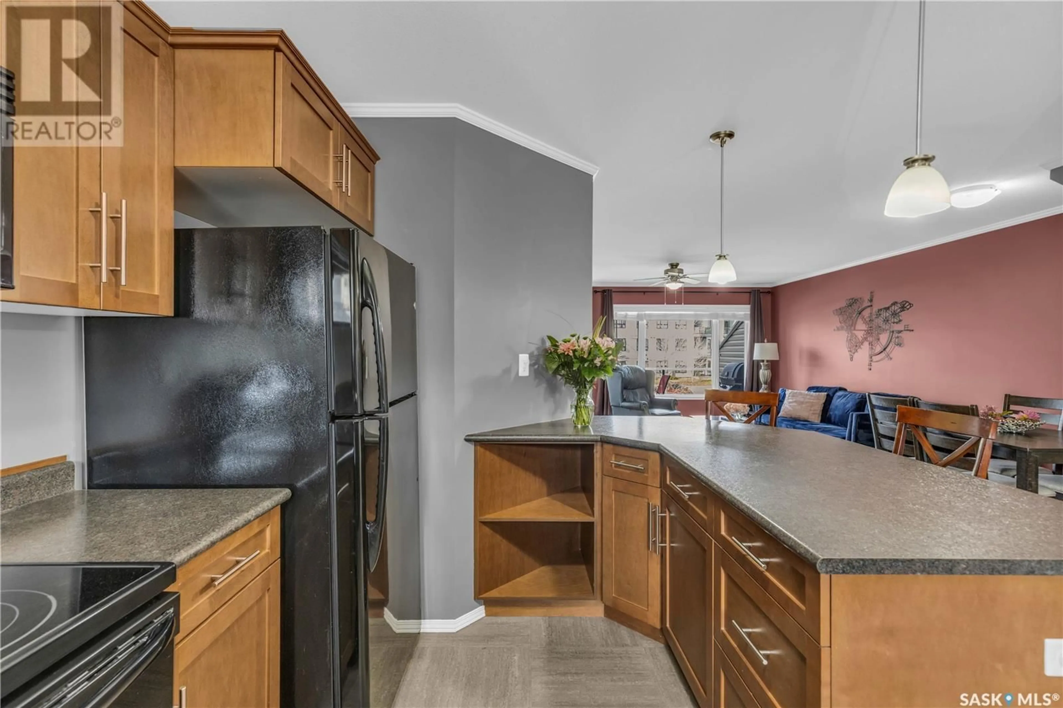115 - 112 DALGLEISH LINK, Saskatoon, Saskatchewan S7W0N5
Contact us about this property
Highlights
Estimated ValueThis is the price Wahi expects this property to sell for.
The calculation is powered by our Instant Home Value Estimate, which uses current market and property price trends to estimate your home’s value with a 90% accuracy rate.Not available
Price/Sqft$239/sqft
Est. Mortgage$1,288/mo
Maintenance fees$412/mo
Tax Amount (2024)$2,785/yr
Days On Market18 hours
Description
Welcome to 115 Dalgleish Link! Tucked in the heart of Evergreen—one of Saskatoon’s most family-friendly communities—this lovingly cared for townhouse offers more than just space. It offers comfort, connection, and room to grow. Step inside and you’ll find over 1,250 square feet of thoughtfully designed living space, with a warm, open-concept main floor. The kitchen is the heart of the home, featuring a center island perfect for pancake mornings, after-school snacks, or helping with homework while dinner simmers nearby. The dining area is bright and inviting, and the spacious living room is ready for movie nights, birthday parties, and quiet Sunday afternoons. A main floor powder room adds just the right touch of convenience. Upstairs are three bedrooms, including two with walk-in closets. A designated laundry area and well-appointed four-piece bathroom adds to the functionality of the space. Outside, a private deck over 125 square feet offers the perfect spot for summer BBQs, morning coffee, or simply enjoying a moment to yourself. This home also includes a single detached garage, a surface parking stall, central air conditioning, an on-demand water heater, and a full set of appliances—all the comforts that make day-to-day life smoother. Evergreen is a vibrant community full of parks, schools, and all the amenities your family needs, just a short stroll or bike ride away. If you're looking for more than just a place to live—if you're looking for a place to build your life—look no further. (id:39198)
Property Details
Interior
Features
Main level Floor
Kitchen
14 x 92pc Bathroom
Dining room
6.1 x 12.2Living room
14.6 x 12.3Condo Details
Inclusions
Property History
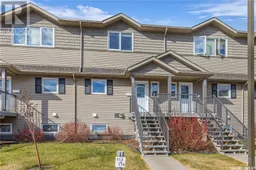 23
23
