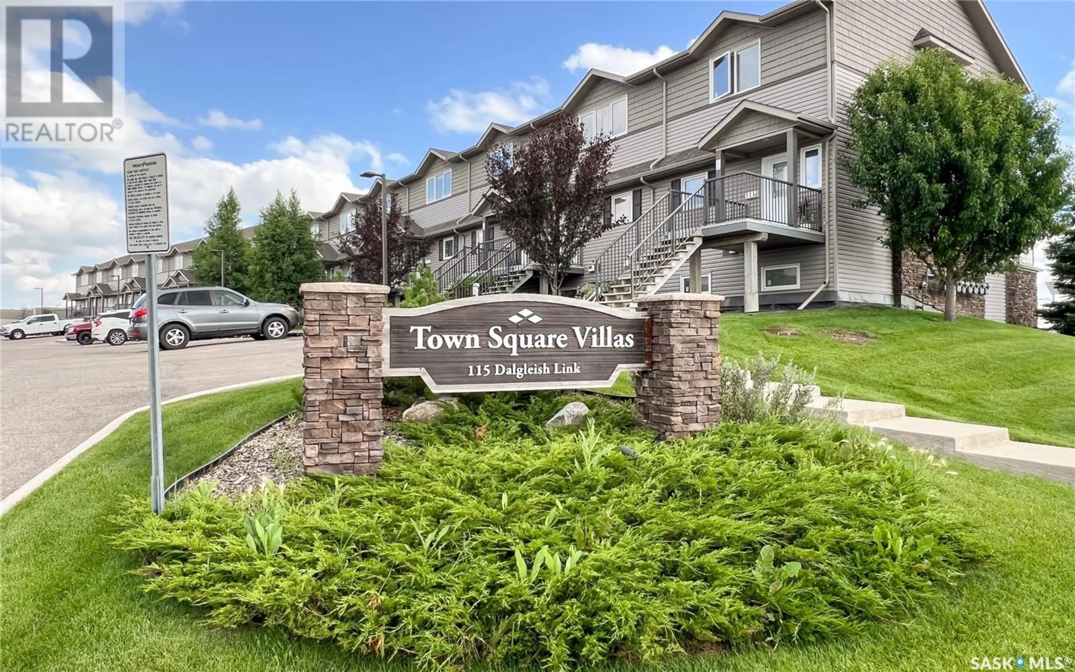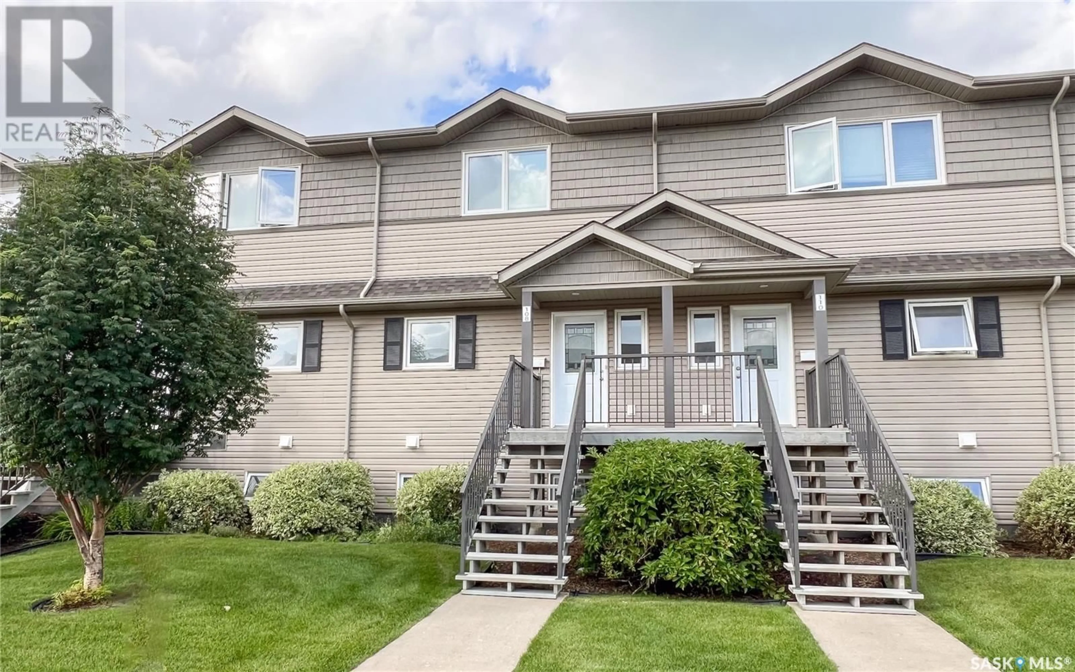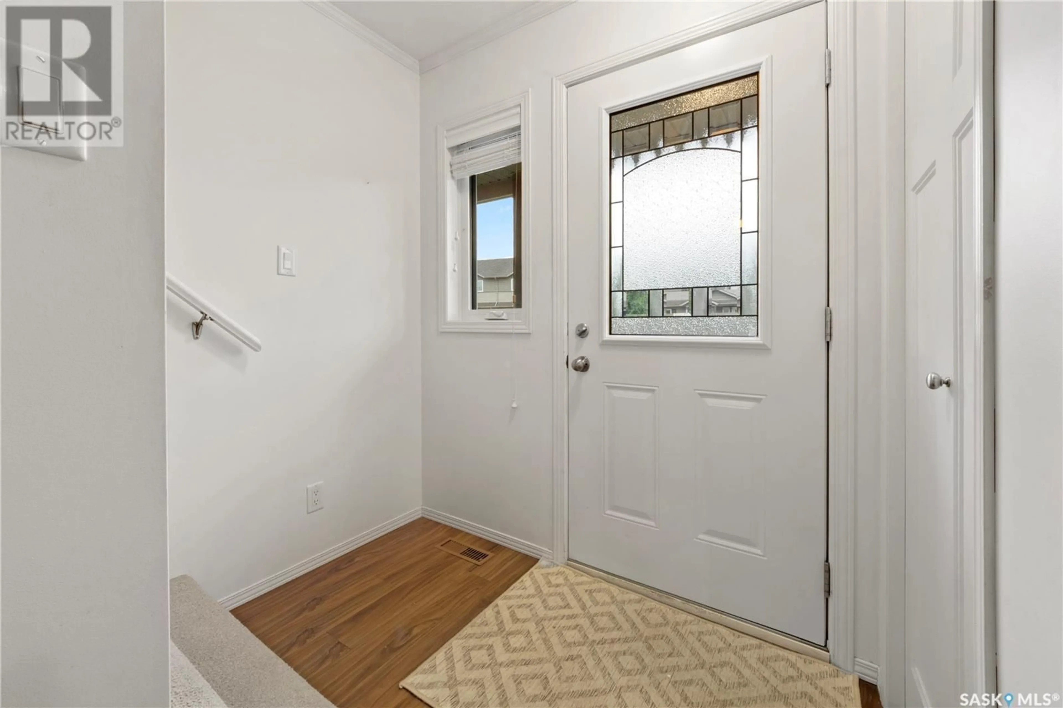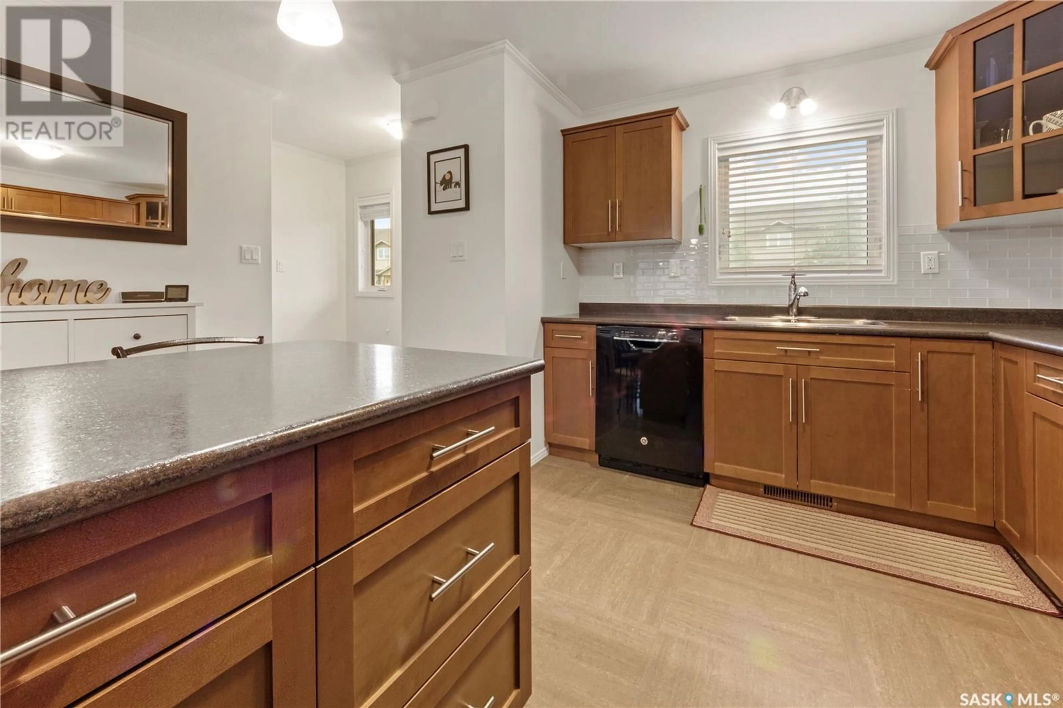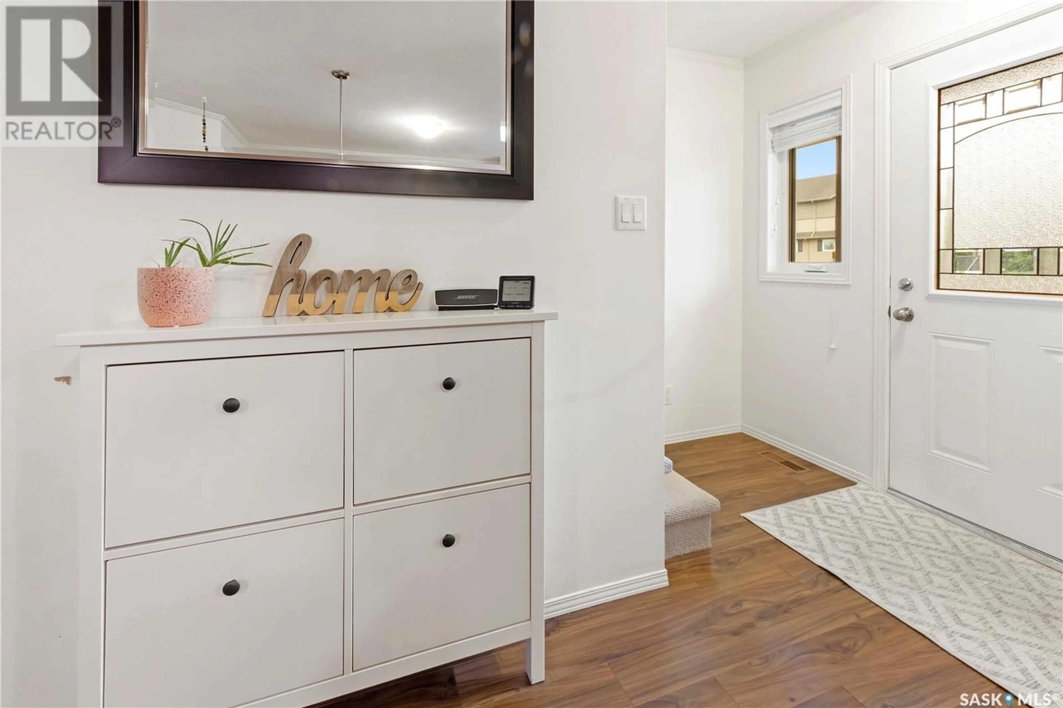115 - 108 DALGLEISH LINK, Saskatoon, Saskatchewan S7W0N5
Contact us about this property
Highlights
Estimated valueThis is the price Wahi expects this property to sell for.
The calculation is powered by our Instant Home Value Estimate, which uses current market and property price trends to estimate your home’s value with a 90% accuracy rate.Not available
Price/Sqft$239/sqft
Monthly cost
Open Calculator
Description
Welcome to Town Square Villas in Evergreen! 108 – 115 Dalgliesh Link | Saskatoon, SK If you’re tired of fixer-uppers, tiny closets, and mysterious carpet stains from the '90s—this one’s for you. This 3-bedroom, 2-bathroom townhome is clean, crisp, and needs absolutely nothing (except maybe someone to appreciate how awesome it is). Located in the heart of Evergreen, this 2-storey beauty features an open-concept main floor, perfect for entertaining, relaxing, or pretending you’re on HGTV. Upstairs offers three good-sized bedrooms, ideal for families, guests, or that one room you swear will be a gym... someday. Your private deck backs onto a green space and walking path, which means no rear neighbours peeking over your fence while you're in your robe sipping coffee. Plus, it comes with a single garage and an extra surface stall, so your car doesn’t have to fight for a place to sleep. Perks: Like-new condition – your toolbelt can stay retired Garage + surface stall – rare as a parking spot at Costco Close to schools, parks, groceries, and everything you actually need This is worry-free living in one of Saskatoon’s most sought-after neighbourhoods. Just move in and start enjoying life—no renos, no stress, no kidding. ?? Book your showing before someone else realizes how good this one is! (id:39198)
Property Details
Interior
Features
Main level Floor
Living room
14'01 x 11'11Kitchen
8'07 x 11'022pc Bathroom
5'08 x 4'11Dining room
7'0 x 11'09Condo Details
Inclusions
Property History
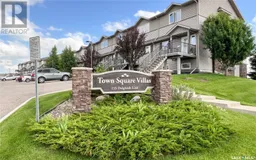 25
25
