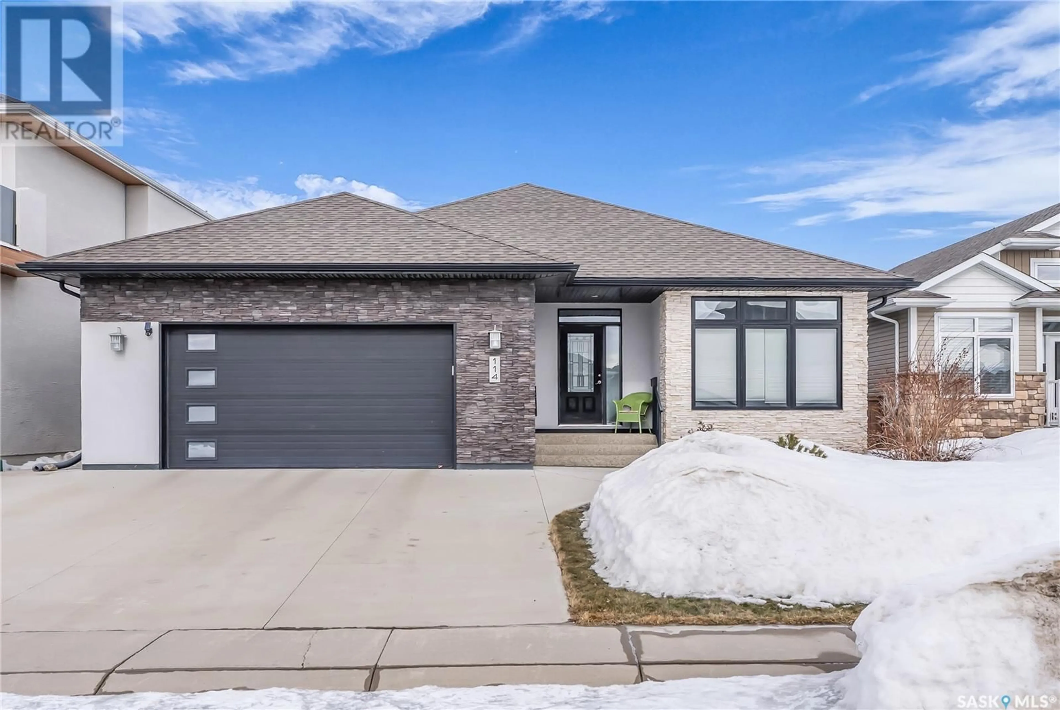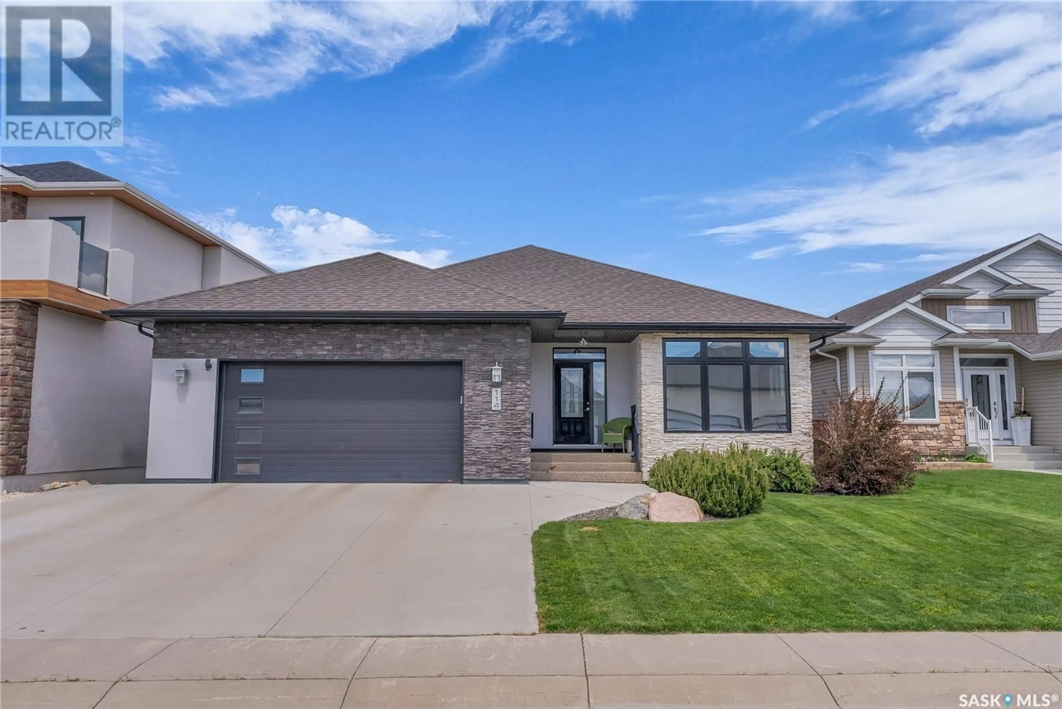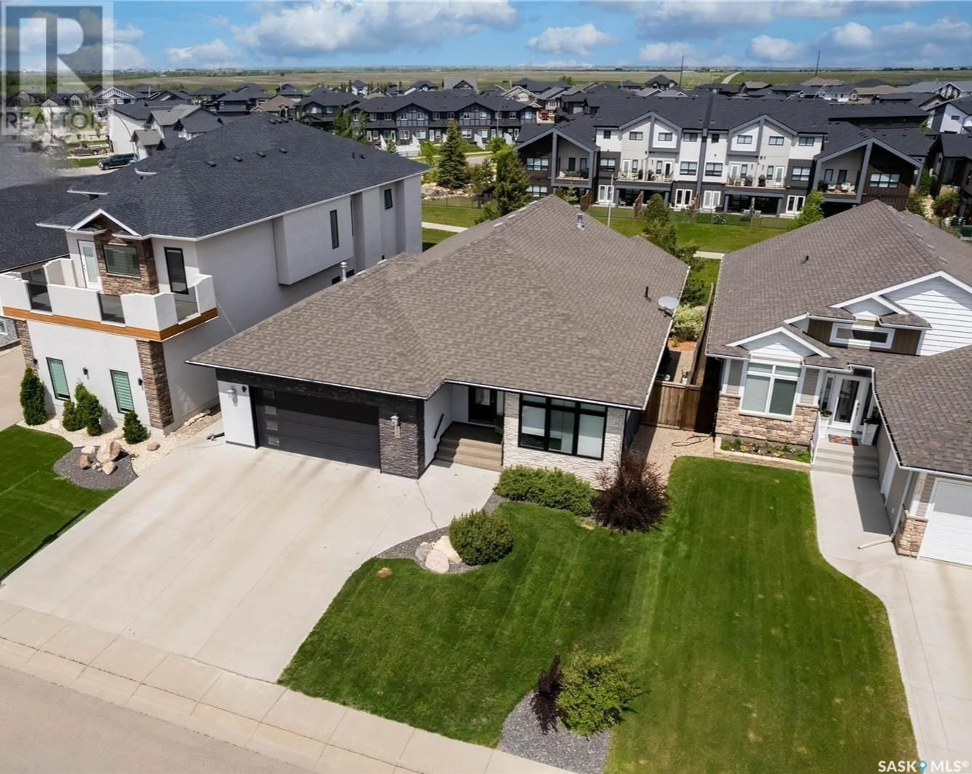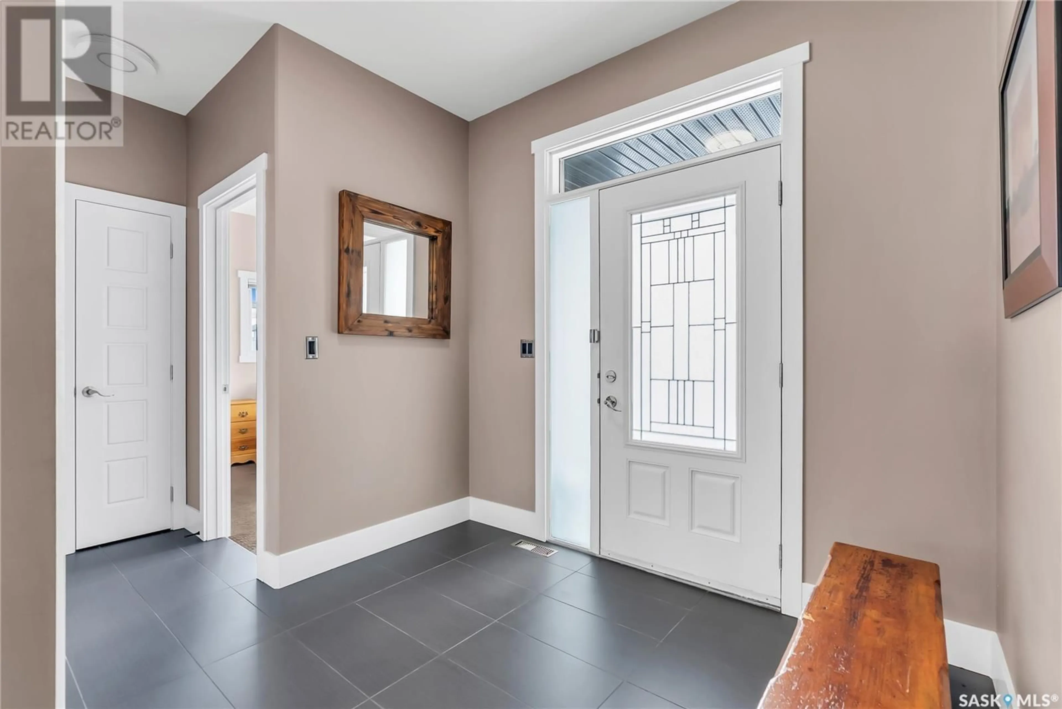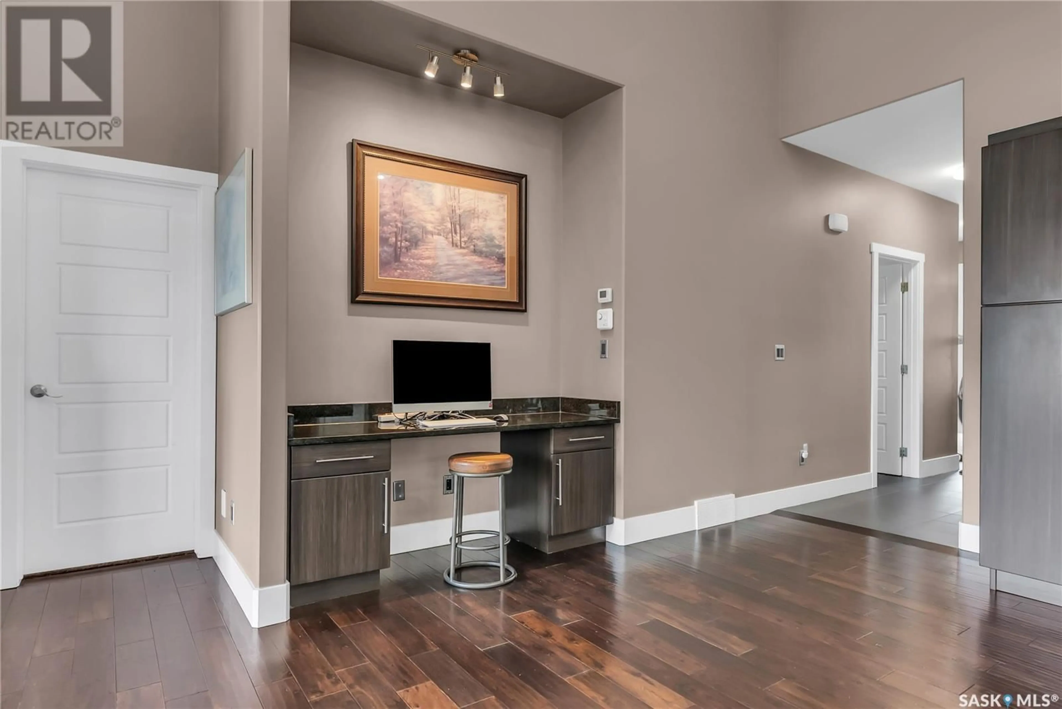114 Johns ROAD, Saskatoon, Saskatchewan S7W0M8
Contact us about this property
Highlights
Estimated ValueThis is the price Wahi expects this property to sell for.
The calculation is powered by our Instant Home Value Estimate, which uses current market and property price trends to estimate your home’s value with a 90% accuracy rate.Not available
Price/Sqft$508/sqft
Est. Mortgage$3,435/mo
Tax Amount ()-
Days On Market14 days
Description
Welcome to 114 Johns Road in Evergreen Saskatoon! This beautiful walk-out Bungalow backs onto green space with walking paths that provide direct access to schools and parks, featuring toboggan hill, splash park, skating rink and sports fields. Making this a highly desirable location! Coming into your foyer with heated tile flooring, bringing you to the open concept living and kitchen with high vaulted ceilings, double sided gas fireplace, large windows for plenty of natural light and park views and warm hardwood flooring. Kitchen with a large island / eating bar, walk-in pantry, stainless steel appliances, custom tiled backsplash and modern lighting. Your dining area offers direct access to your large back deck with glass rail, natural gas BBQ hookup, plus one for a fire table. Primary bedroom is located on the main floor, and boasts elegance with vaulted ceilings, a gas fireplace, backyard views, walk in closet, plus a 4-pc ensuite with heated floors, dual vanity and tempered glass shower with rainfall head. Two additional bedrooms, laundry room, and a 4-pc bath with heated floor, deep soaker tub, and tile surround, complete the main floor. Lower level with oversized windows, 9 ft ceilings, recessed lighting, and an open family room with walk out access to your backyard. An additional bedroom, fitness room, storage room, and 4-pc bath complete the basement. Walking outside you will find a concrete patio, gorgeous mature trees and shrubs, greenspace and your double attached, heated garage (24x24). Additional features include triple pane windows throughout, underground sprinklers, newer hot water (2022), newer front window (2022) and a triple wide concrete drive. Do not miss out on this home! (id:39198)
Property Details
Interior
Features
Basement Floor
Family room
25 ft ,10 in x 24 ftBedroom
11 ft ,10 in x 11 ft ,4 inDen
8 ft ,9 in x 11 ft ,3 in4pc Bathroom
Property History
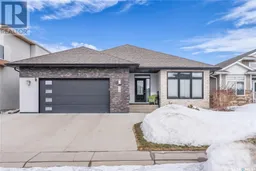 50
50
