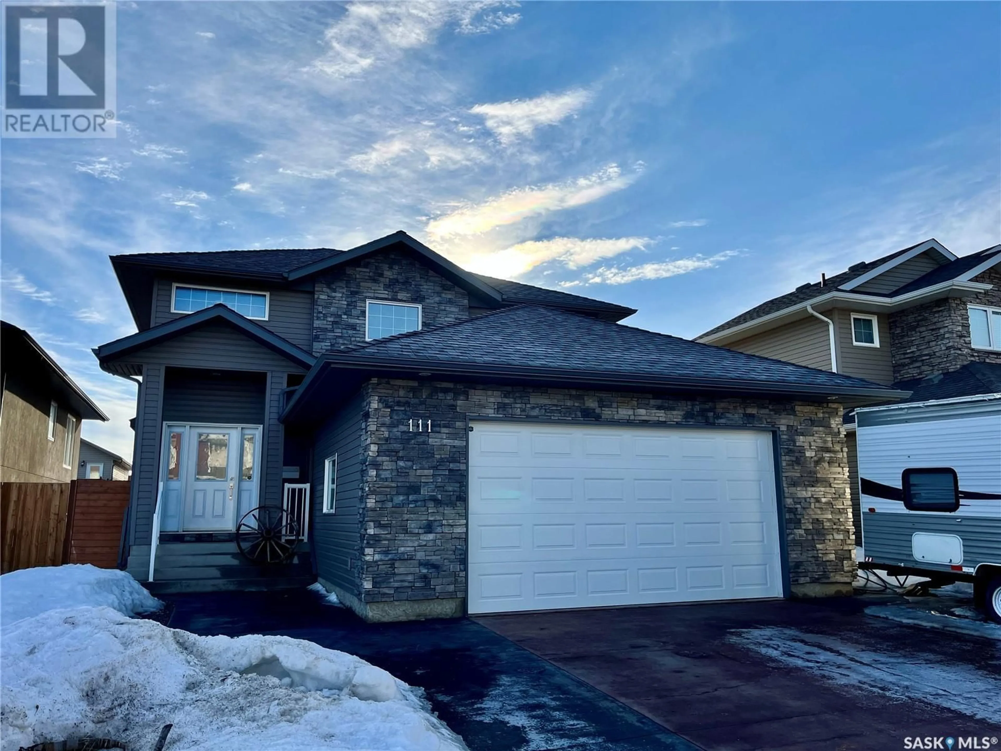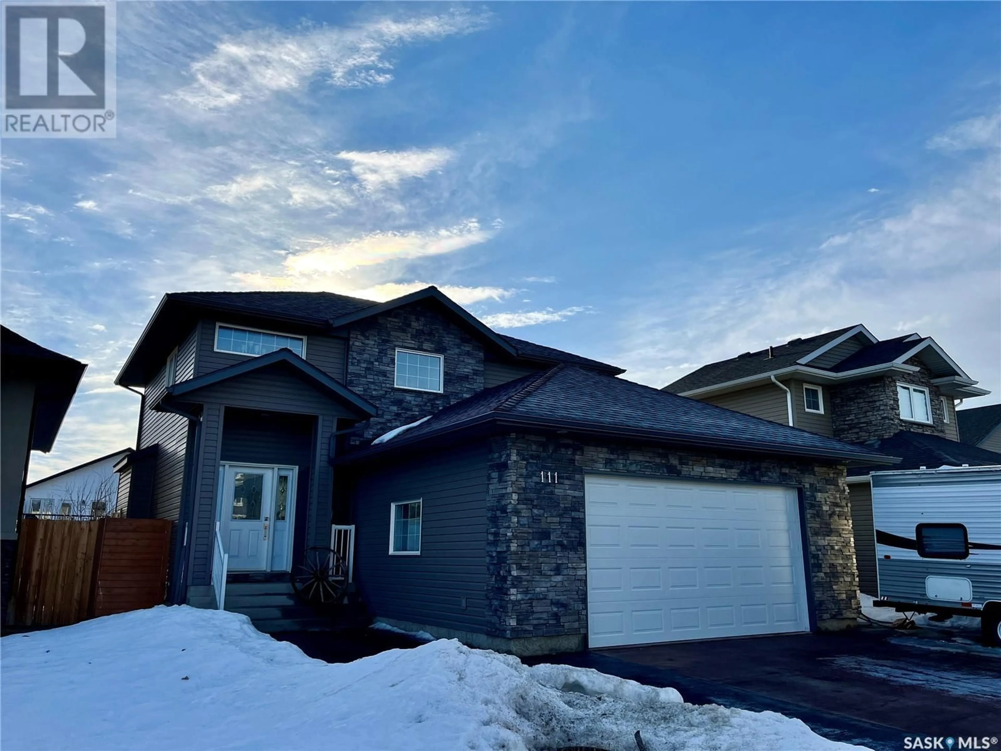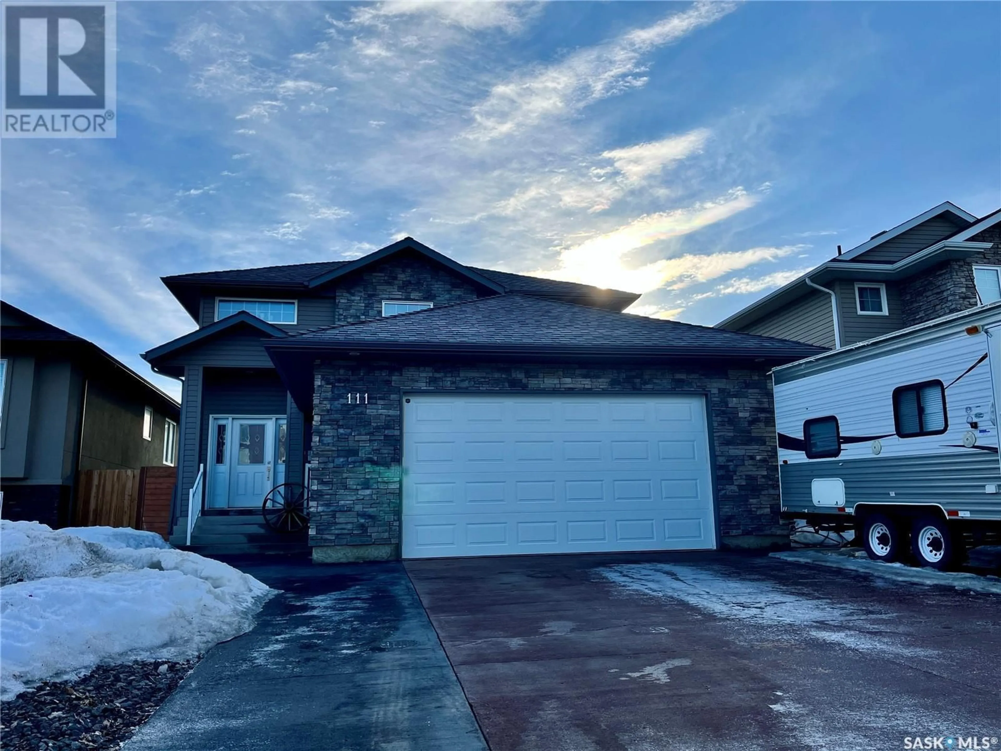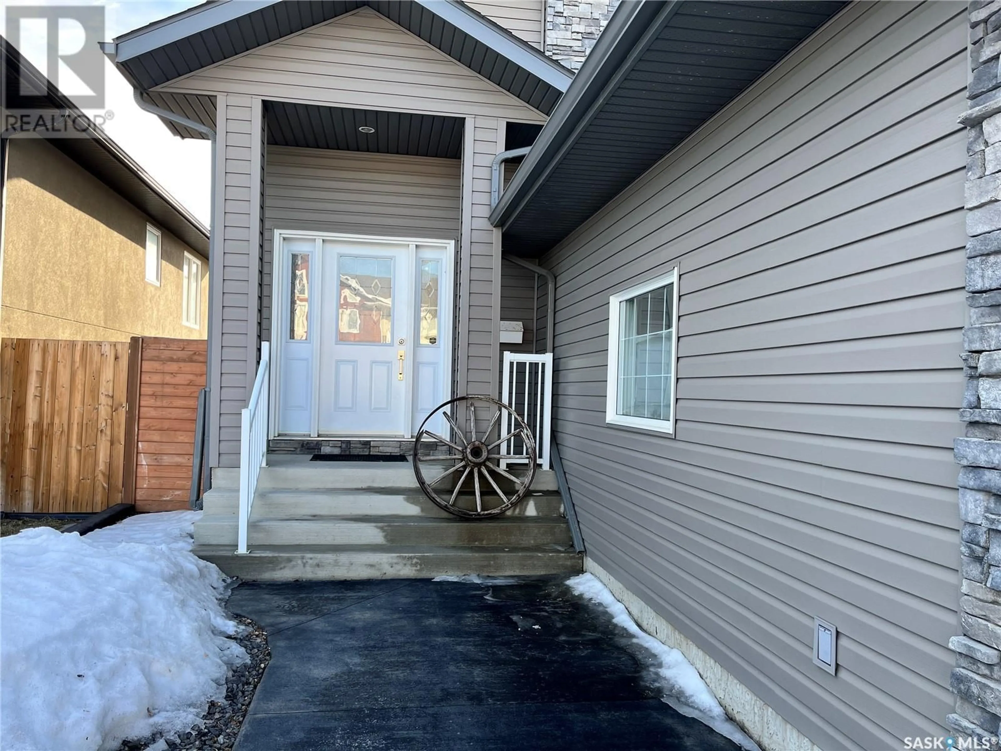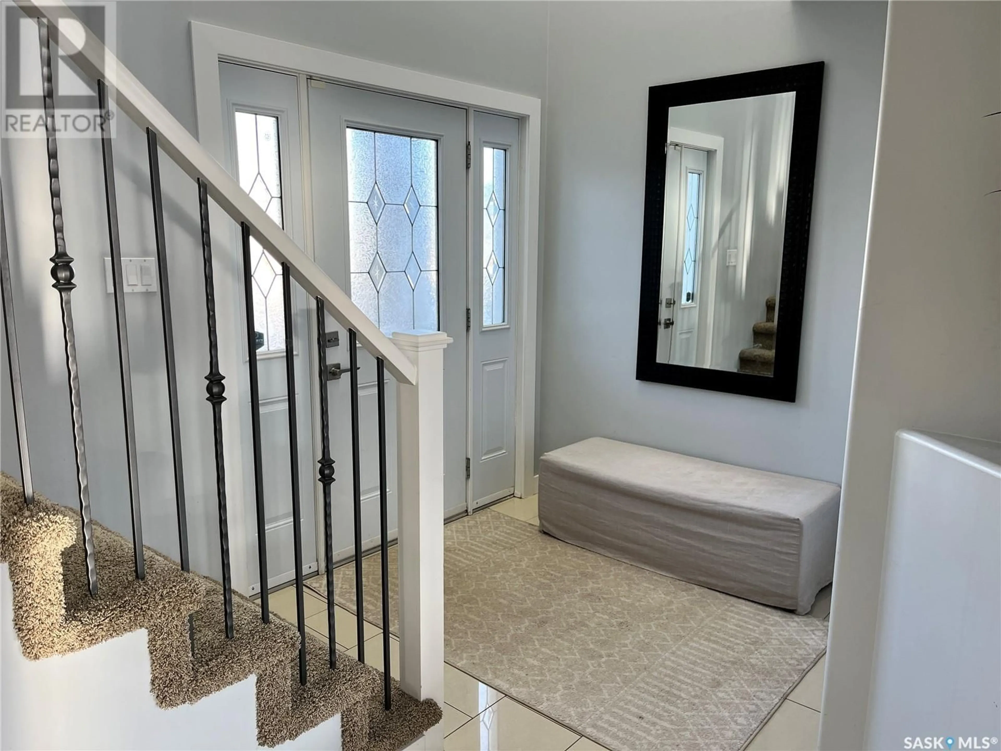111 ATTON CRESCENT, Saskatoon, Saskatchewan S7W0K8
Contact us about this property
Highlights
Estimated ValueThis is the price Wahi expects this property to sell for.
The calculation is powered by our Instant Home Value Estimate, which uses current market and property price trends to estimate your home’s value with a 90% accuracy rate.Not available
Price/Sqft$388/sqft
Est. Mortgage$2,576/mo
Tax Amount (2024)$4,844/yr
Days On Market26 days
Description
Welcome to your dream home in the highly sought-after community of Evergreen! This stunning 1,544 sq. ft. two-storey home is designed for comfort, functionality, and effortless entertaining. Step inside to a bright, open-concept main floor, where natural light floods the space. The spacious family room flows seamlessly into the chef’s dream kitchen, featuring granite countertops, ample storage, and an enormous island—perfect for meal prep and gathering with loved ones. The family-friendly dining area, set under a soaring vaulted ceiling, creates a warm and inviting atmosphere for everyday meals and special occasions. Upstairs, you’ll find three generously sized bedrooms, providing plenty of space for the whole family. The fully developed basement is a standout, complete with a dedicated office area, built-in kids’ play center, and a cozy rec space—ideal for unwinding after a long day. Stay comfortable year-round with central air conditioning, and enjoy the convenience of a double attached garage and an oversized triple-car driveway. The fully fenced and landscaped backyard is a true outdoor oasis, boasting a spacious deck, stamped concrete patio, storage shed, and plenty of room to entertain. Don’t miss your chance to make this house your new home. Book your showing today! (id:39198)
Property Details
Interior
Features
Main level Floor
Foyer
6.1 x 6.5Family room
13.1 x 13Kitchen
11.6 x 9Dining room
10.11 x 8Property History
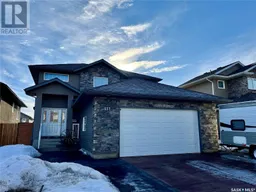 41
41
