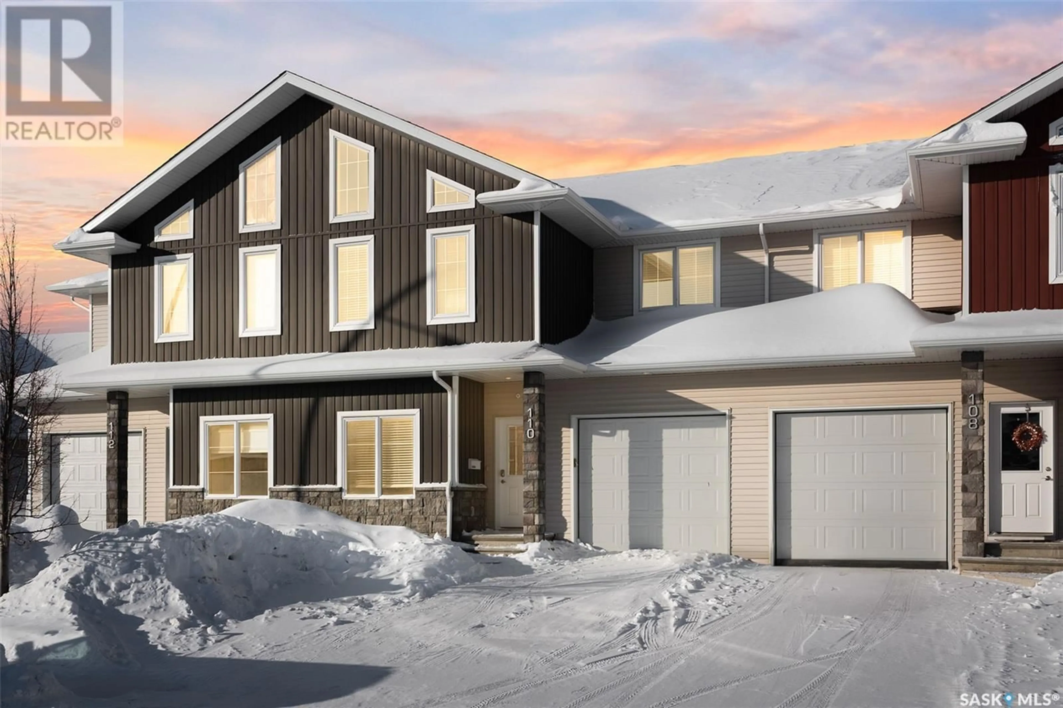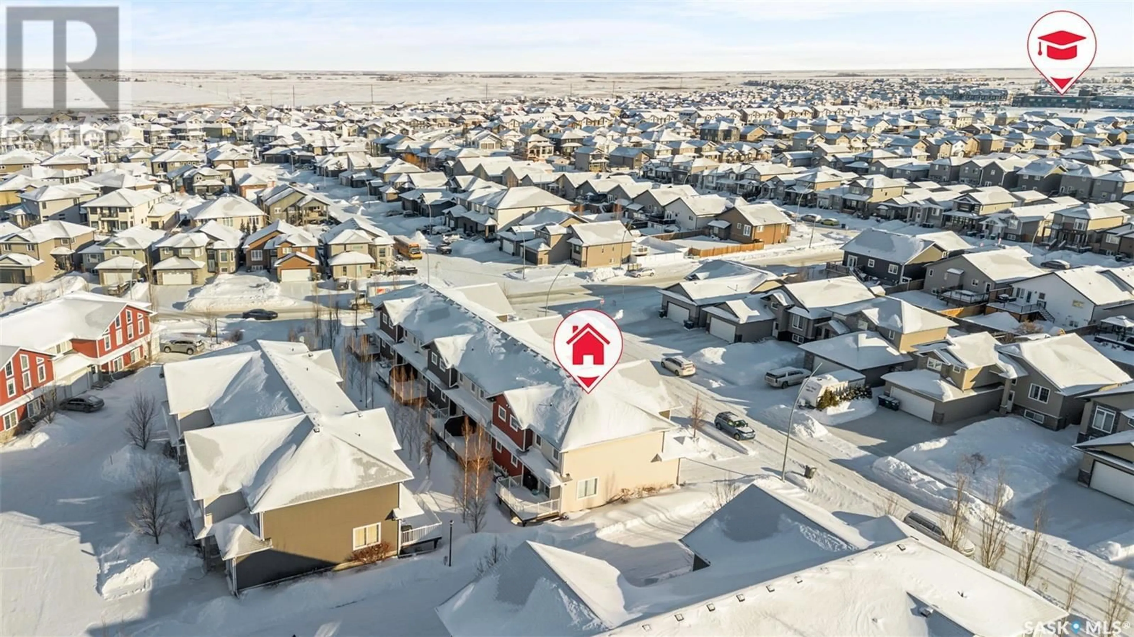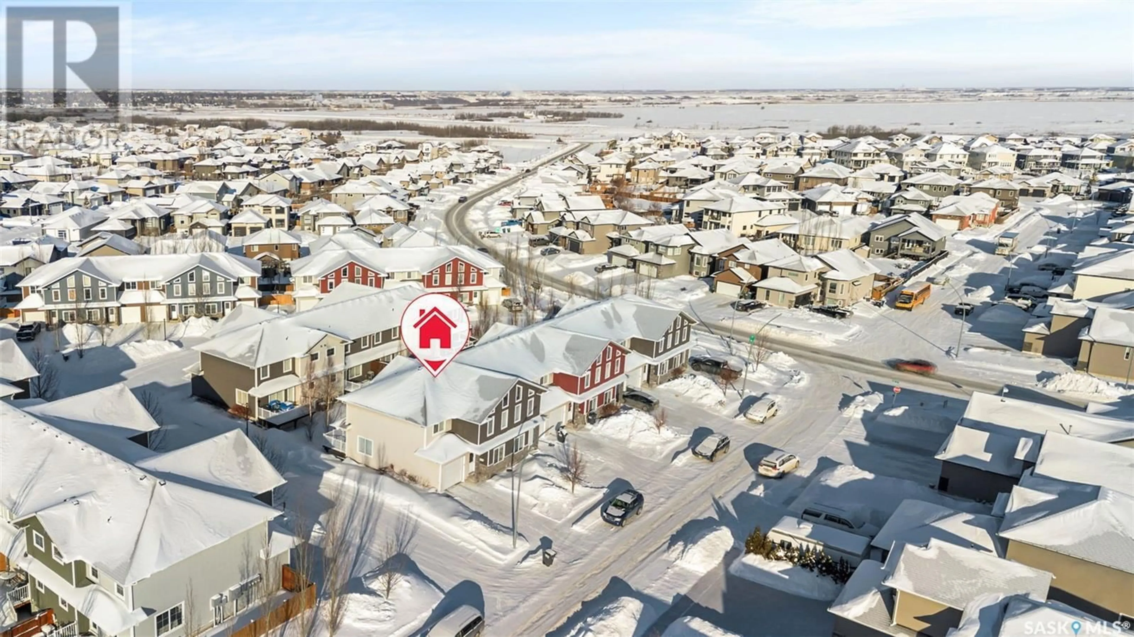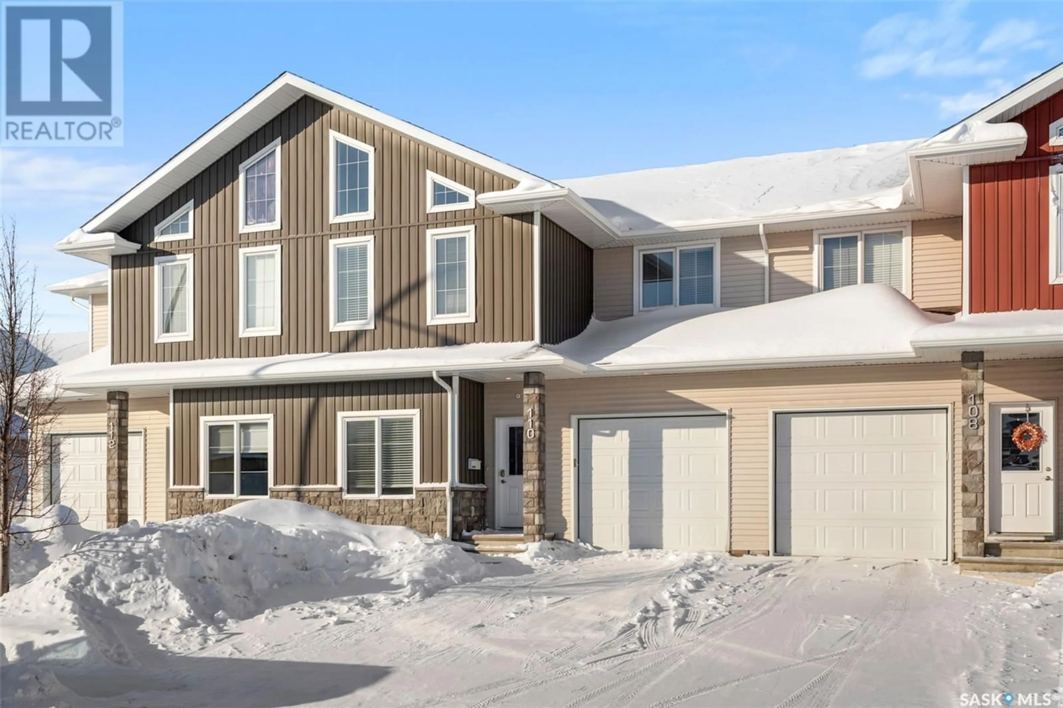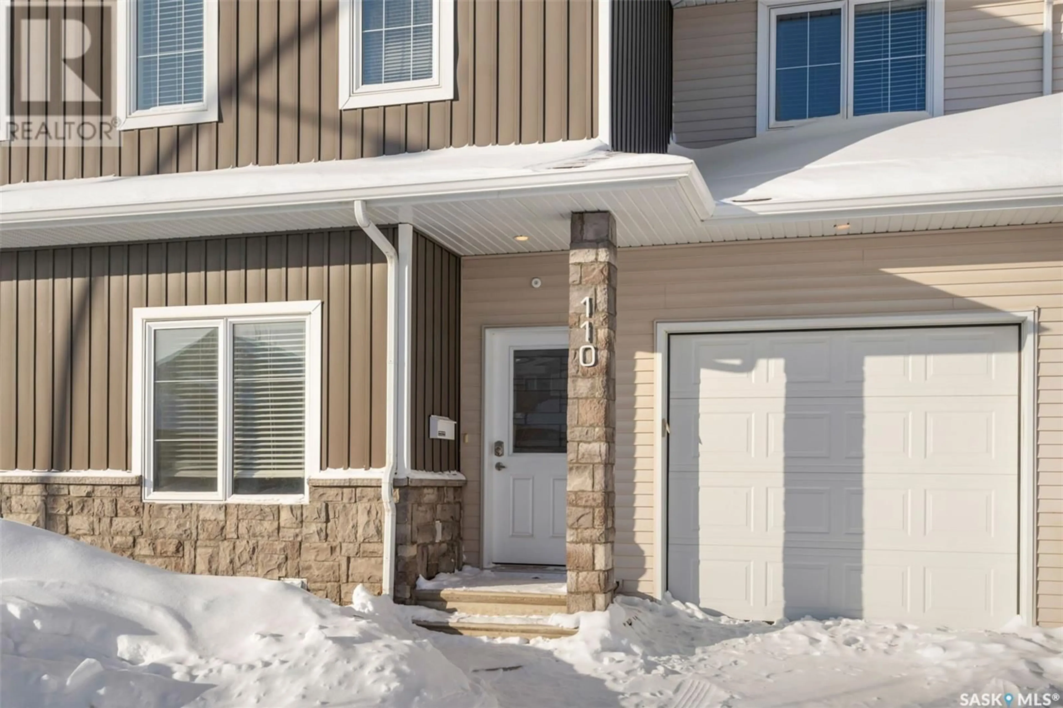110 Atton CRESCENT, Saskatoon, Saskatchewan S7S1M2
Contact us about this property
Highlights
Estimated ValueThis is the price Wahi expects this property to sell for.
The calculation is powered by our Instant Home Value Estimate, which uses current market and property price trends to estimate your home’s value with a 90% accuracy rate.Not available
Price/Sqft$238/sqft
Est. Mortgage$1,846/mo
Maintenance fees$345/mo
Tax Amount ()-
Days On Market48 days
Description
Welcome to 110 Atton Cres! This spacious 5-bedroom, 4-bathroom, 1,804 sq. ft. fully developed townhouse offers exceptional value in the sought-after community of Evergreen. Nestled within a quiet residential neighborhood surrounded by single-family homes, this home is the perfect blend of comfort and convenience. The main floor boasts 9-foot ceilings, a large office/den with new laminate flooring, and a bright, open-concept layout. The spacious living room is filled with natural light from the huge windows. The kitchen features ample storage, plenty of cupboard and counter space, an island, and an appliance package with a direct-vented range hood. On the second level, you’ll find a generous master bedroom with large windows, a huge walk-in closet, and a 4-piece ensuite with double vanities. Two additional bedrooms, including one with vaulted ceilings and abundant windows, share a 3-piece bathroom. The fully finished basement offers high ceilings, two additional bedrooms, a 4-piece bathroom, a laundry room, and a utility room. Step outside to enjoy the large deck and shared west-facing backyard. Additional features include central A/C, HRV system, humidifier, an attached single-car garage, and a single driveway. This home is conveniently located near the U of S, Forestry Farm, the river, schools, banks, restaurants, shopping, walking paths, and the Swale. Shows well—book your showing today! (id:39198)
Property Details
Interior
Features
Main level Floor
Dining room
9 ft ,9 in x 7 ft ,2 in2pc Bathroom
Kitchen
10 ft x 9 ft ,5 inDen
10 ft x 9 ftCondo Details
Inclusions
Property History
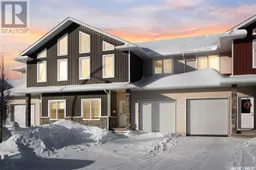 36
36
