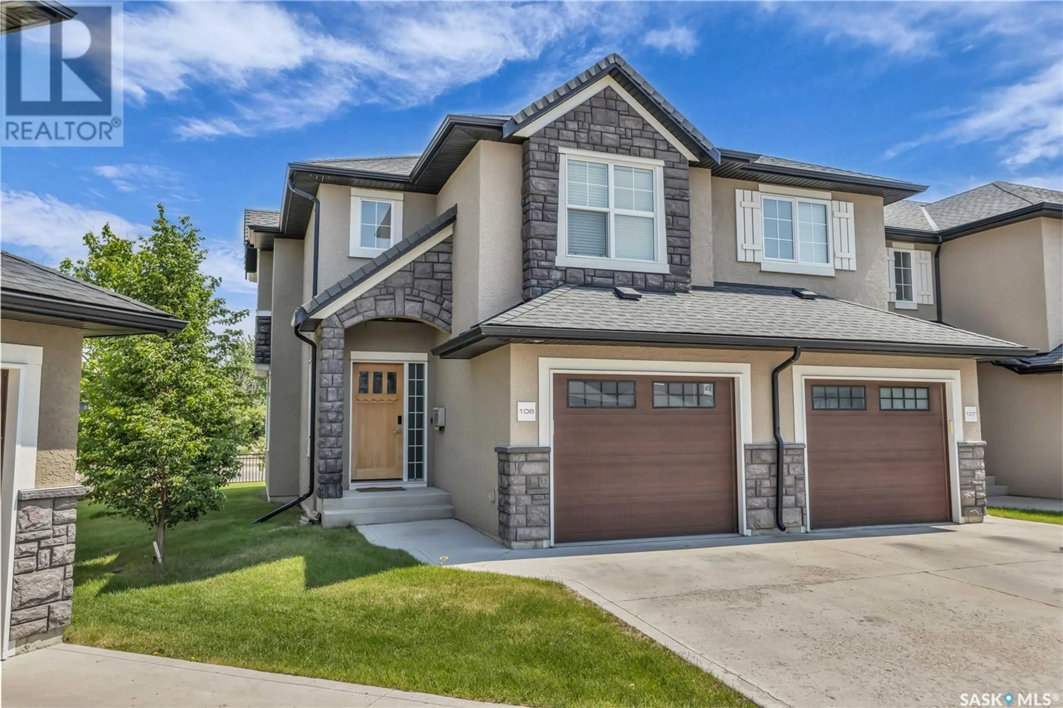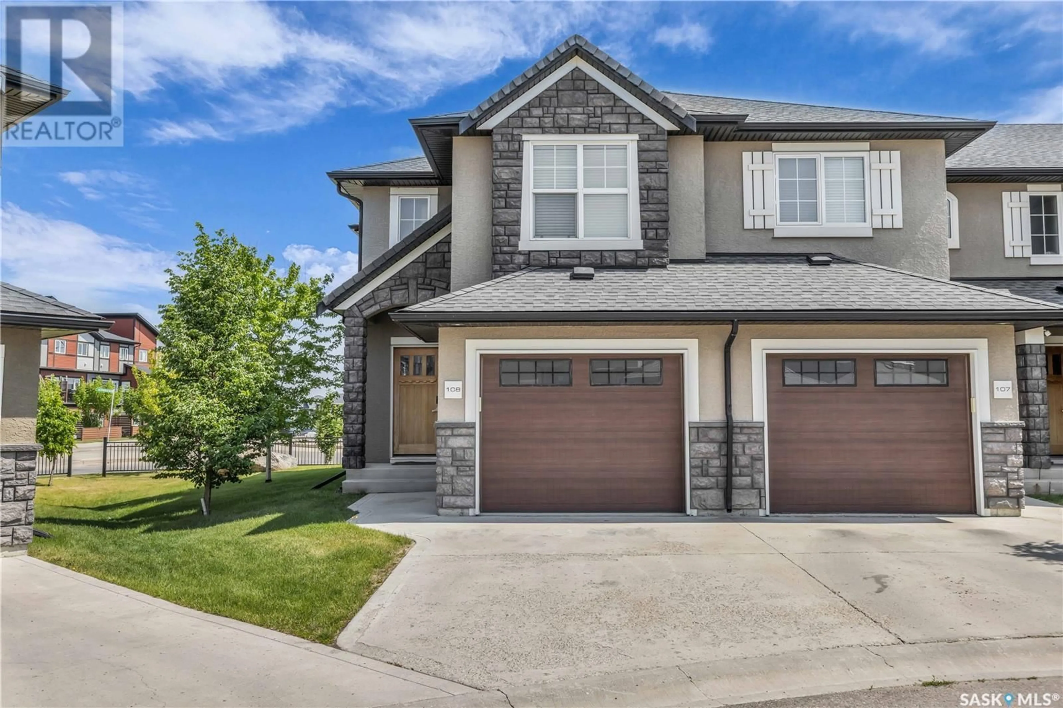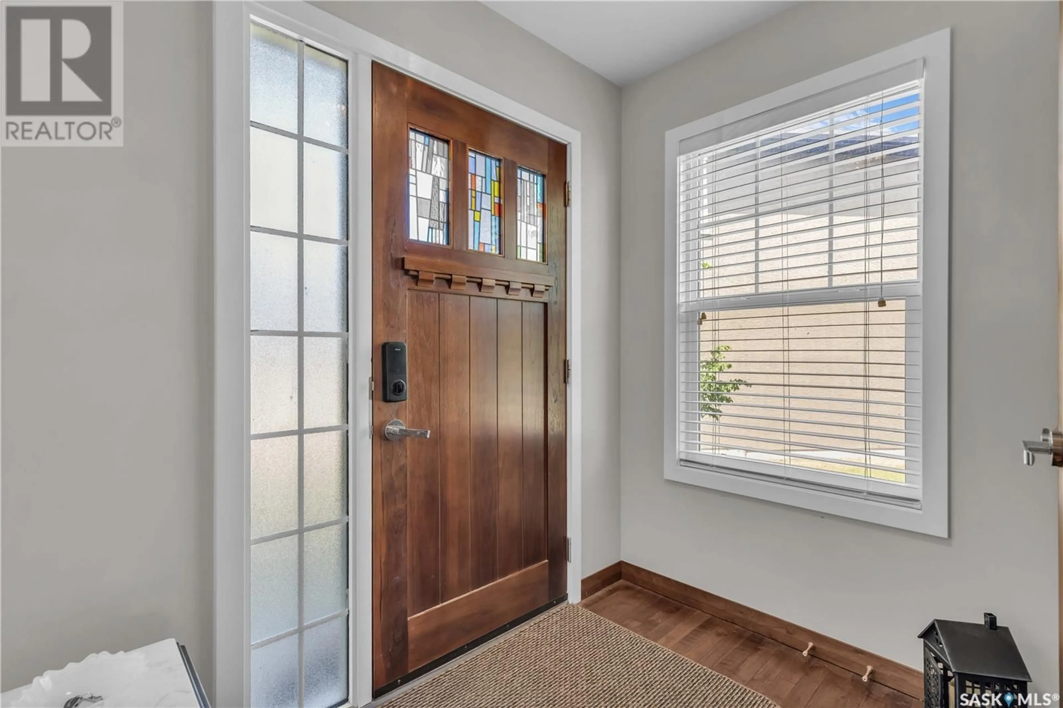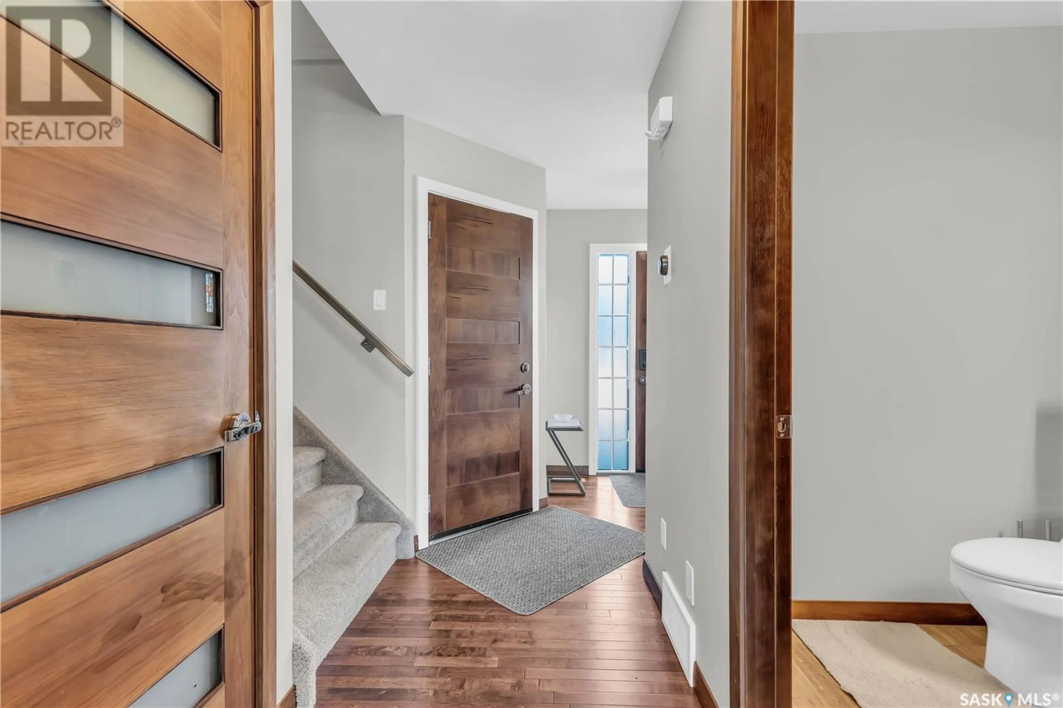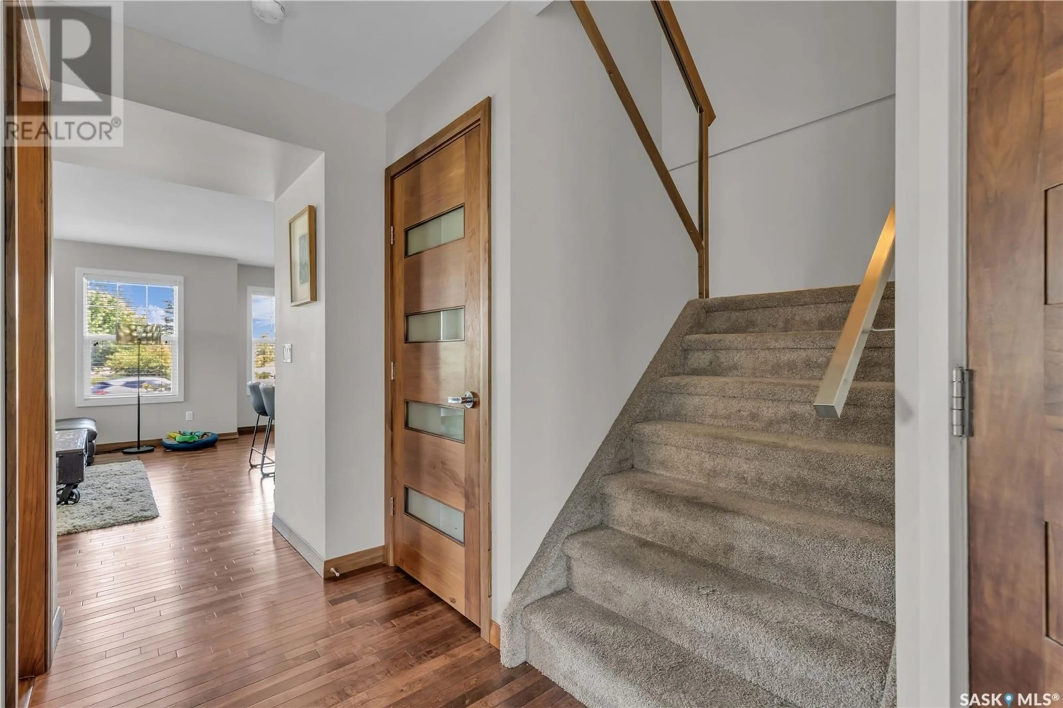108 - 2007 POHORECKY CRESCENT, Saskatoon, Saskatchewan S7S1N1
Contact us about this property
Highlights
Estimated ValueThis is the price Wahi expects this property to sell for.
The calculation is powered by our Instant Home Value Estimate, which uses current market and property price trends to estimate your home’s value with a 90% accuracy rate.Not available
Price/Sqft$268/sqft
Est. Mortgage$1,546/mo
Maintenance fees$368/mo
Tax Amount (2024)$3,126/yr
Days On Market3 days
Description
Welcome to 2007 Pohorecky Crescent #108. This spacious and inviting town home is the ideal choice for families seeking comfort, style, and affordability. With 1,340 sq ft of living space, a single attached garage, and an unbeatable location, this home is perfect for those looking for a fantastic starter home or a step up in their living space. As you enter, you’ll immediately appreciate the modern finishes that set this home apart. From the sleek cabinetry and stainless steel railings to the stunning quartz counter tops and rich maple hardwood floors, every detail has been thoughtfully selected. You’ll also love the walnut doors and trim, Travertine tile, soft-close cabinetry, undermount sink, and high-quality stainless steel appliances. Plus, the white glass backsplash and upgraded carpet add that extra touch of luxury. Upstairs, you’ll find three generous bedrooms, including a spacious master suite with a walk-in closet and jack and jill style washroom with access from the primary bedroom as well as hallway. For added convenience, there’s a powder room on the main floor for guests. The unfinished basement offers endless potential to create a space that suits your lifestyle. (id:39198)
Property Details
Interior
Features
Main level Floor
Kitchen
8.8 x 7.8Dining room
8 x 7.1Family room
10 x 13.92pc Bathroom
Condo Details
Inclusions
Property History
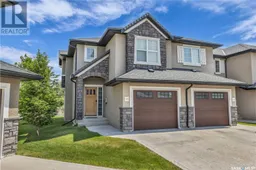 37
37
