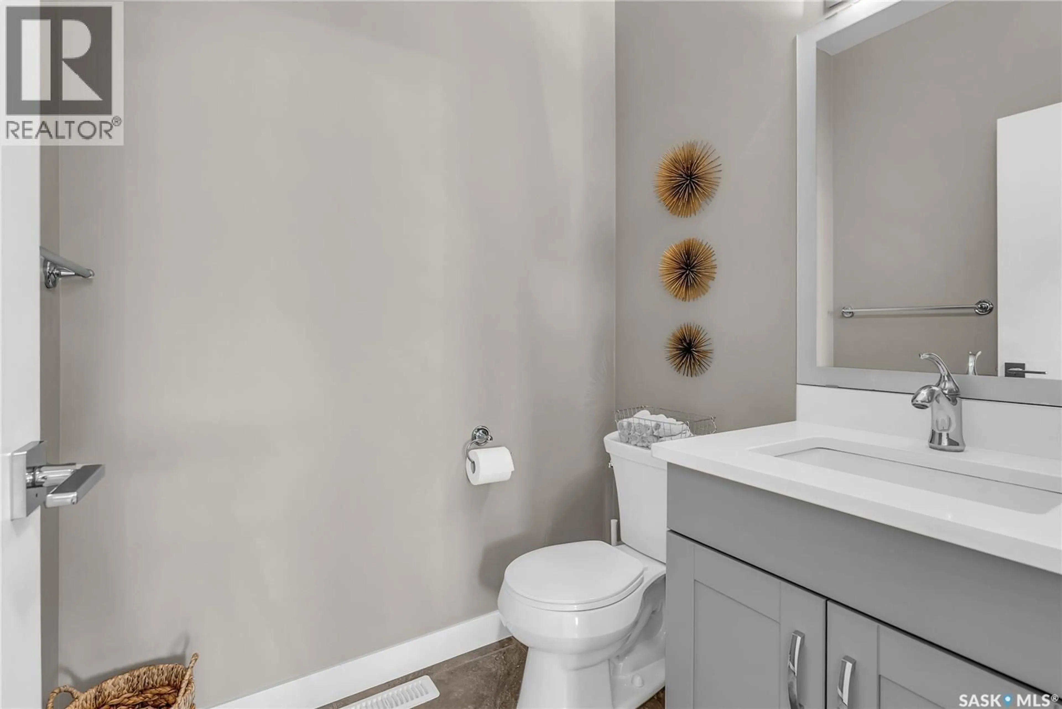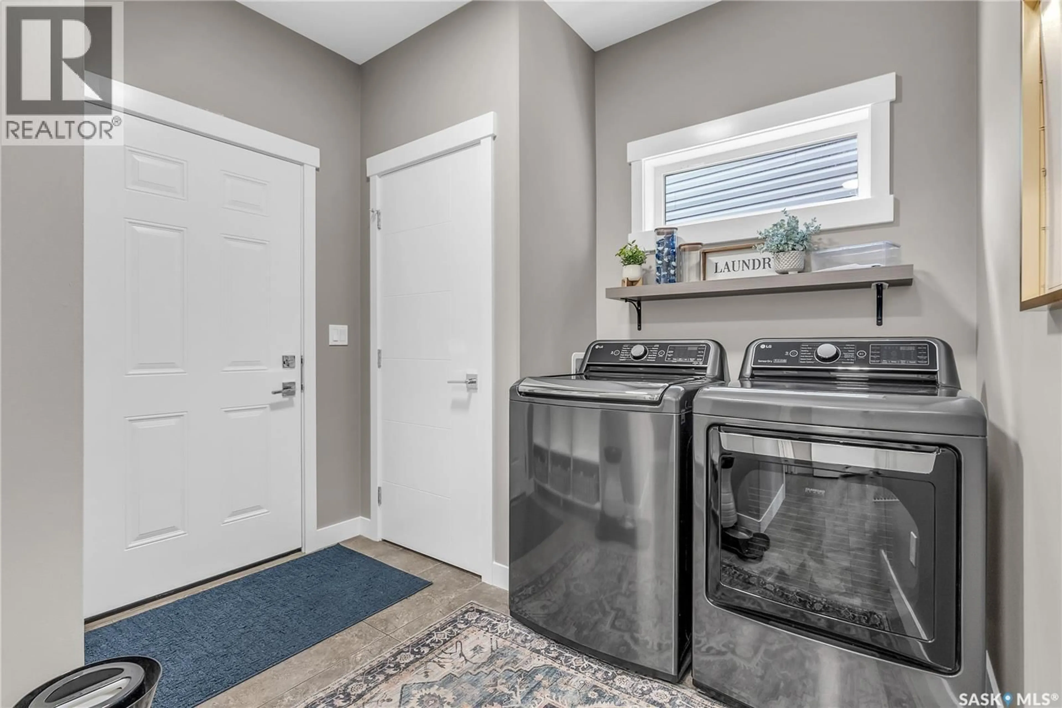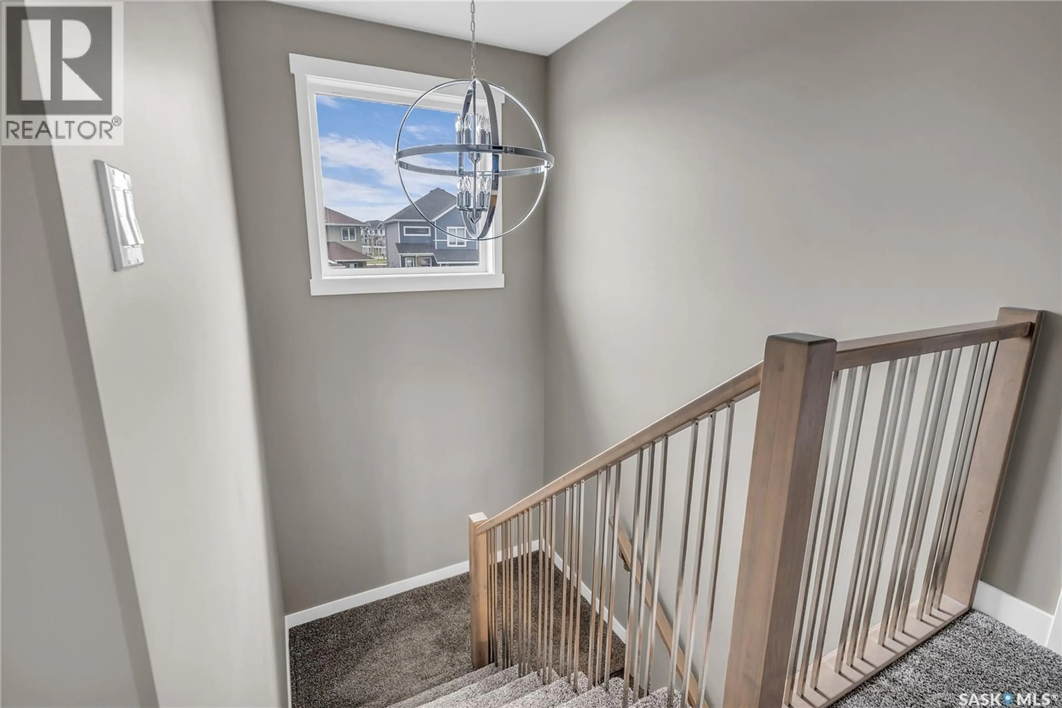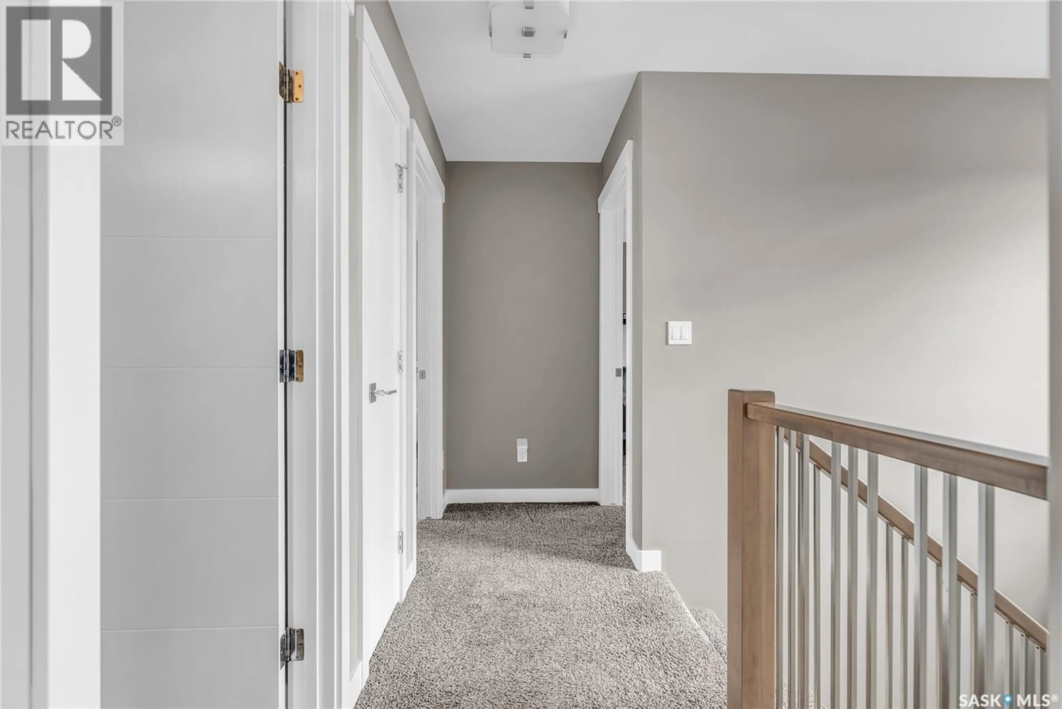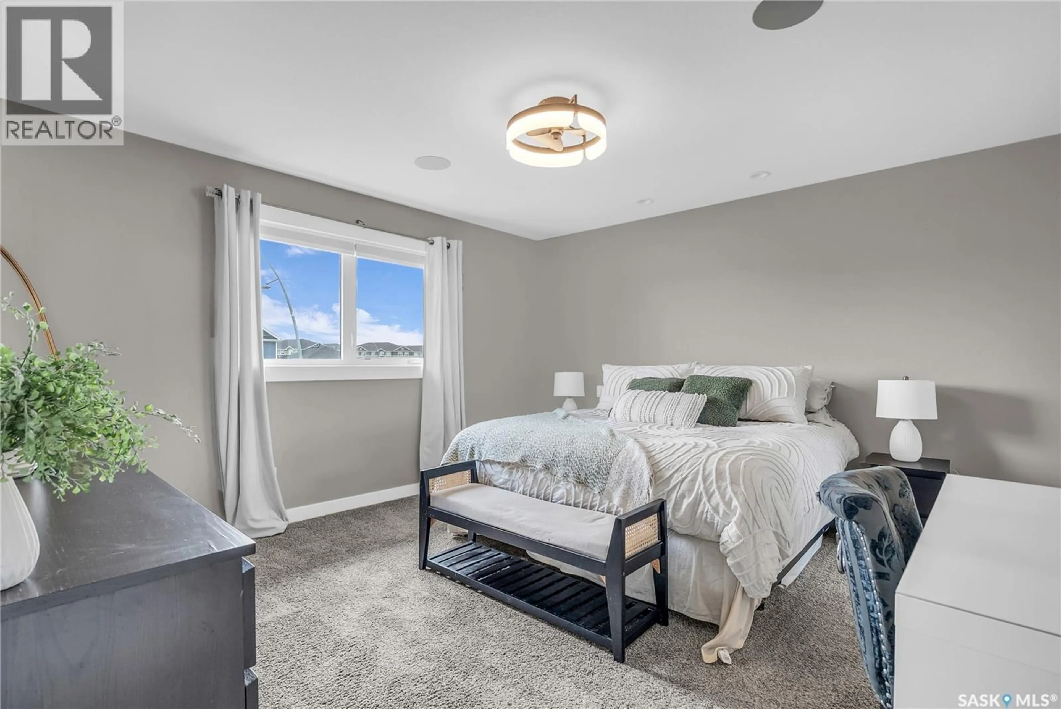107 BOYKOWICH BEND, Saskatoon, Saskatchewan S7W0S5
Contact us about this property
Highlights
Estimated valueThis is the price Wahi expects this property to sell for.
The calculation is powered by our Instant Home Value Estimate, which uses current market and property price trends to estimate your home’s value with a 90% accuracy rate.Not available
Price/Sqft$361/sqft
Monthly cost
Open Calculator
Description
107 Boykowich Bend, Saskatoon – Evergreen This stunning 2-storey home offers 1,798 sq. ft. of stylish living with 3 bedrooms, 3 baths, and a heated double car garage. Enjoy the convenience of a newer exposed aggregate concrete triple driveway and RV parking. The bright, open main floor features hardwood floors, a cozy gas fireplace, and a gourmet kitchen with stainless steel appliances. Upstairs, the primary suite boasts a spa-like 5-pc ensuite. The partially finished basement includes a den that can easily be converted into a 4th bedroom, offering flexibility for guests, hobbies, or a home office. Relax in your fully fenced yard with patio, underground sprinklers, and direct access to nearby green spaces. Located just steps from Misâskwatômina Park and the Meewasin Trail, and within walking distance to schools and a convenient bus route, this home blends modern comfort with unbeatable location. (id:39198)
Property Details
Interior
Features
Main level Floor
Kitchen
8.2 x 14.3Dining room
10.5 x 17.6Living room
15.4 x 14.4Foyer
9.1 x 11.5Property History
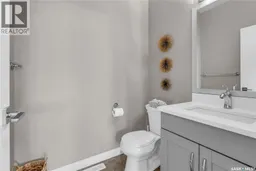 45
45
