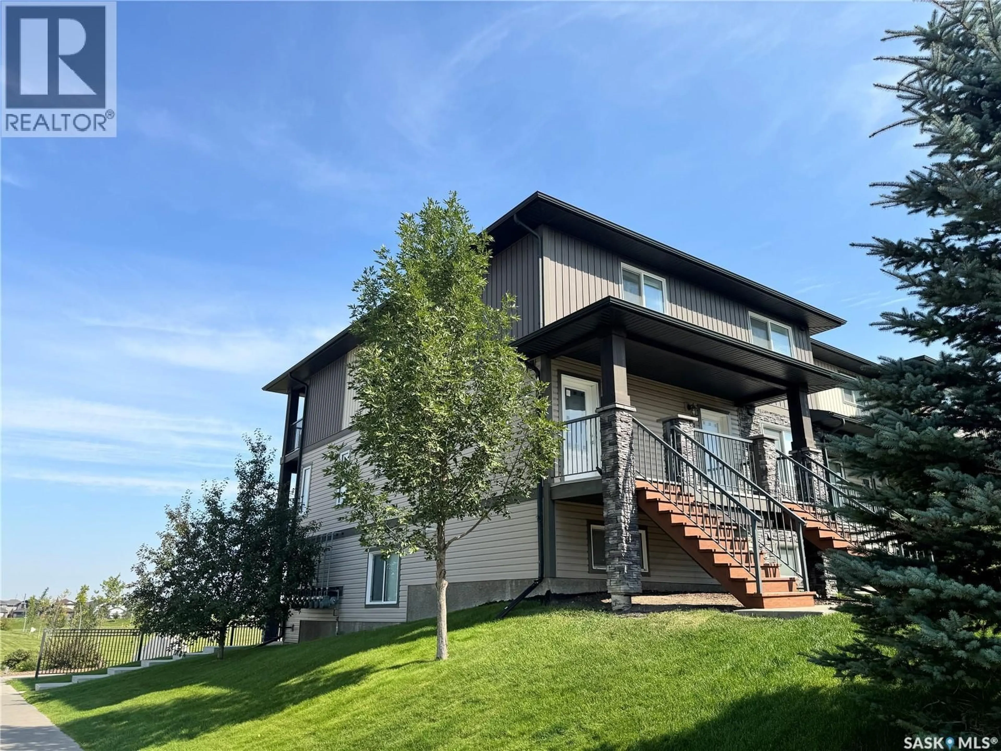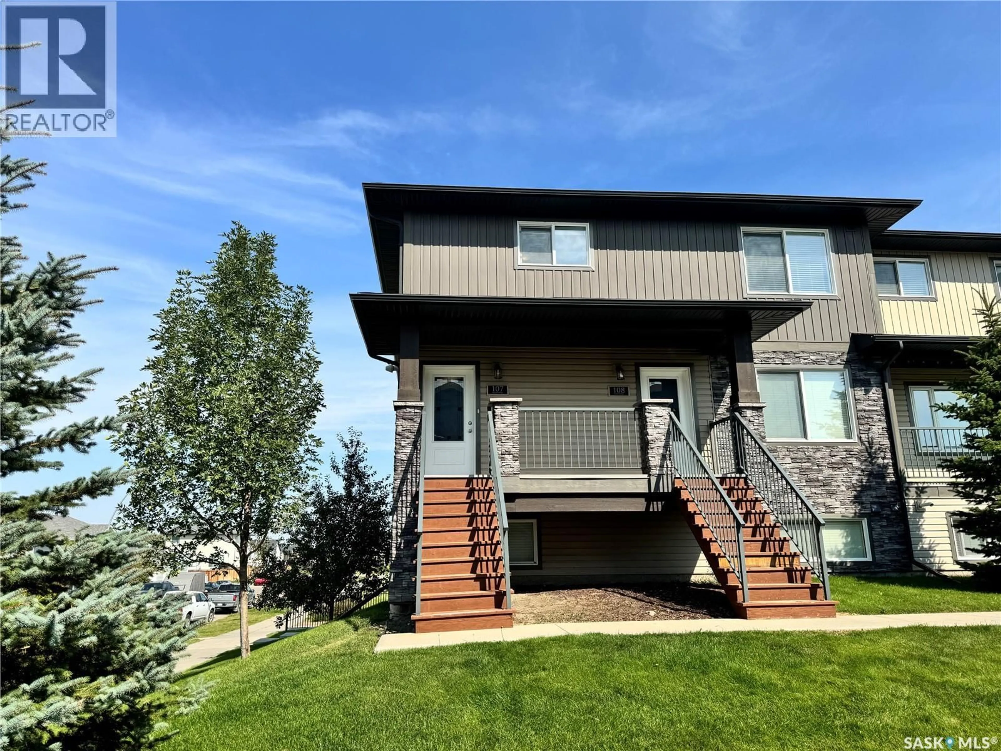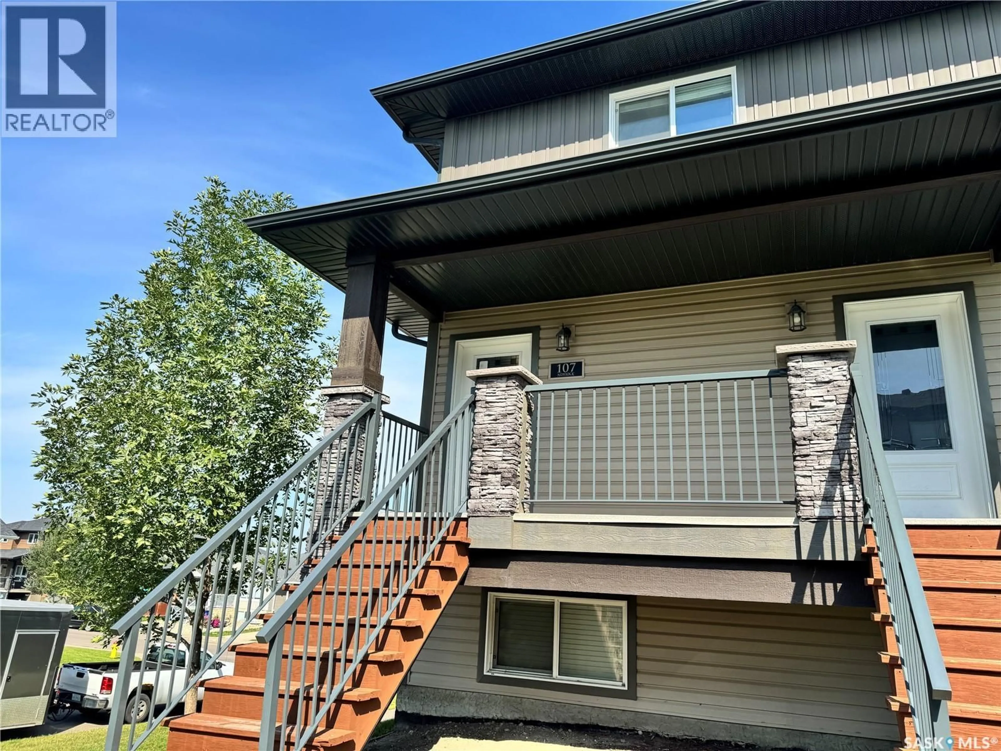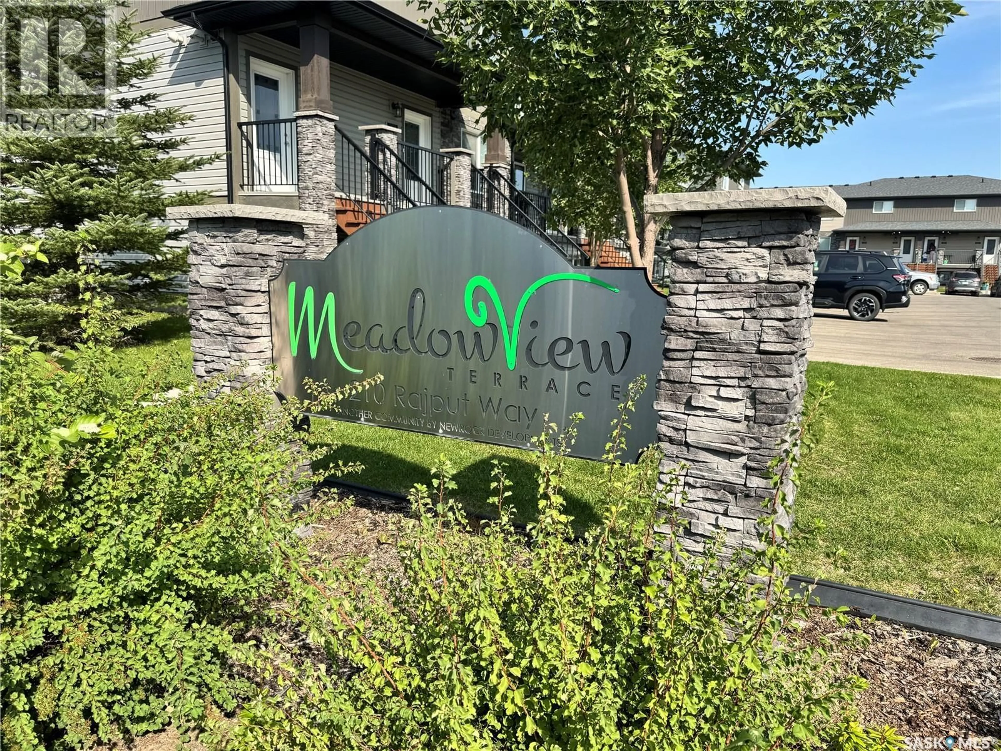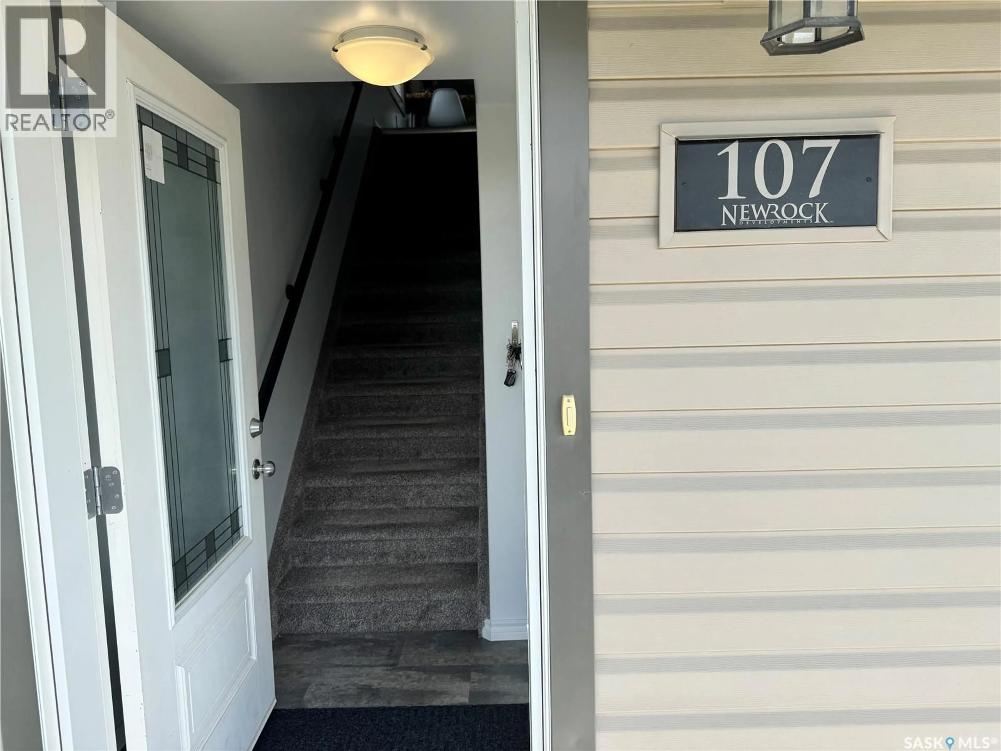107 - 210 RAJPUT WAY, Saskatoon, Saskatchewan S7W0V7
Contact us about this property
Highlights
Estimated valueThis is the price Wahi expects this property to sell for.
The calculation is powered by our Instant Home Value Estimate, which uses current market and property price trends to estimate your home’s value with a 90% accuracy rate.Not available
Price/Sqft$250/sqft
Monthly cost
Open Calculator
Description
Park Views, Sunlight, and Style—This Corner Condo Has It All! Welcome to your top-floor retreat, a spacious 1,260 sq ft corner unit that blends modern finishes with unbeatable convenience. Overlooking the park and just steps from schools, shops, and everyday amenities, this home offers the perfect mix of comfort and lifestyle. Step inside through a private entry with a roomy coat closet and head up to the bright, open-concept living and dining area. Thanks to its corner location, this home is drenched in natural light from extra windows, creating a warm and inviting atmosphere. The kitchen is a true standout—complete with maple cabinetry, quartz countertops, stainless steel appliances, a stylish custom backsplash, pantry, and a huge eat-up peninsula that’s perfect for family gatherings or entertaining friends. With three generous bedrooms, you’ll have all the space you need. One bedroom features elegant French doors, making it an ideal home office, while the primary suite boasts a luxurious four-piece ensuite. An additional four-piece bathroom ensures comfort and convenience for guests or family members. This move-in-ready condo also comes equipped with air conditioning and a large balcony where you can relax and enjoy the park views. Parking is a breeze with a single detached garage, an electrified surface stall, and ample street parking right outside your door. Stylish, spacious, and perfectly located—this home is a complete package at an incredible price. (id:39198)
Property Details
Interior
Features
Main level Floor
Foyer
4.1 x 4.8Kitchen
8.6 x 6.1Dining room
7 x 7Family room
13.6 x 12Condo Details
Inclusions
Property History
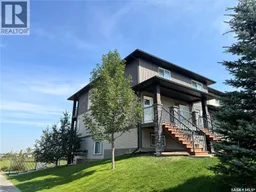 39
39
