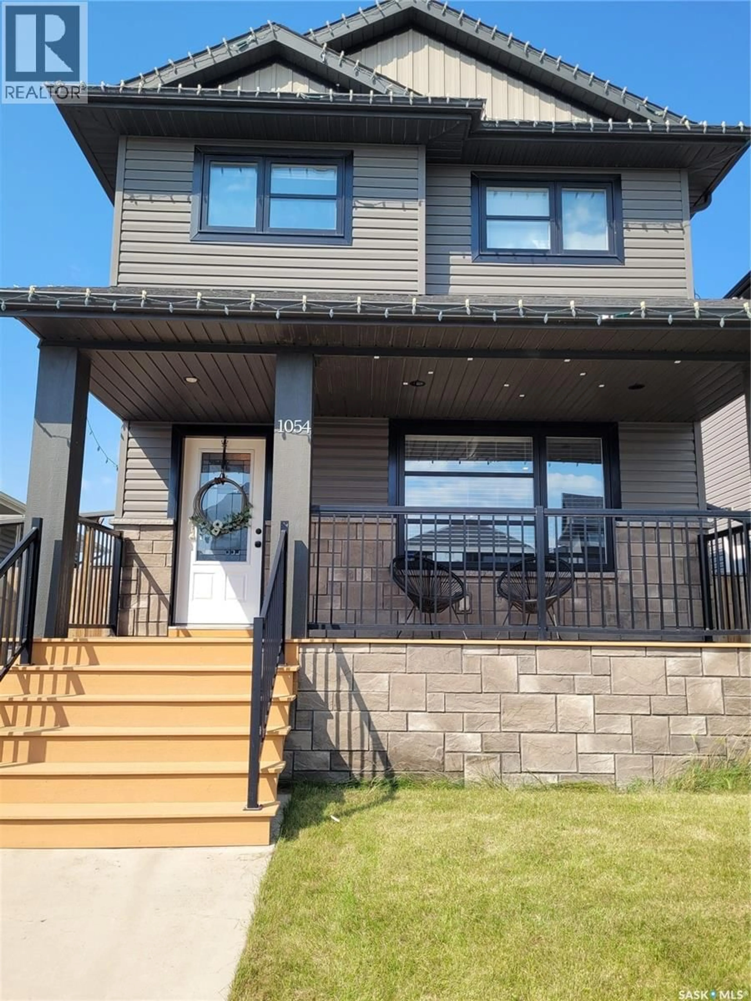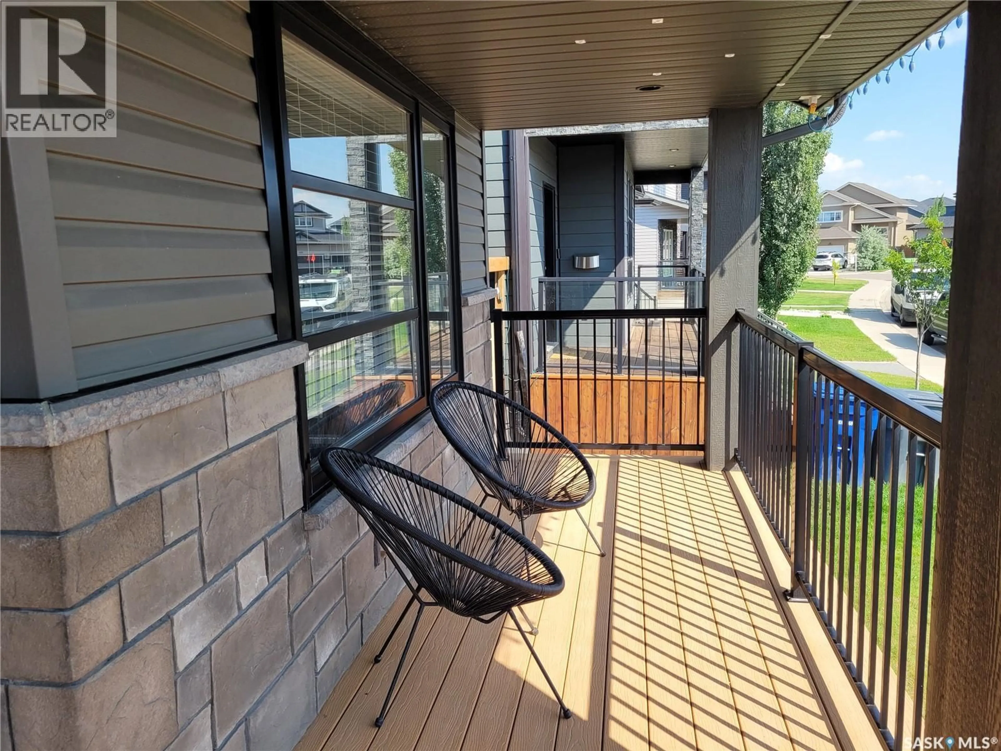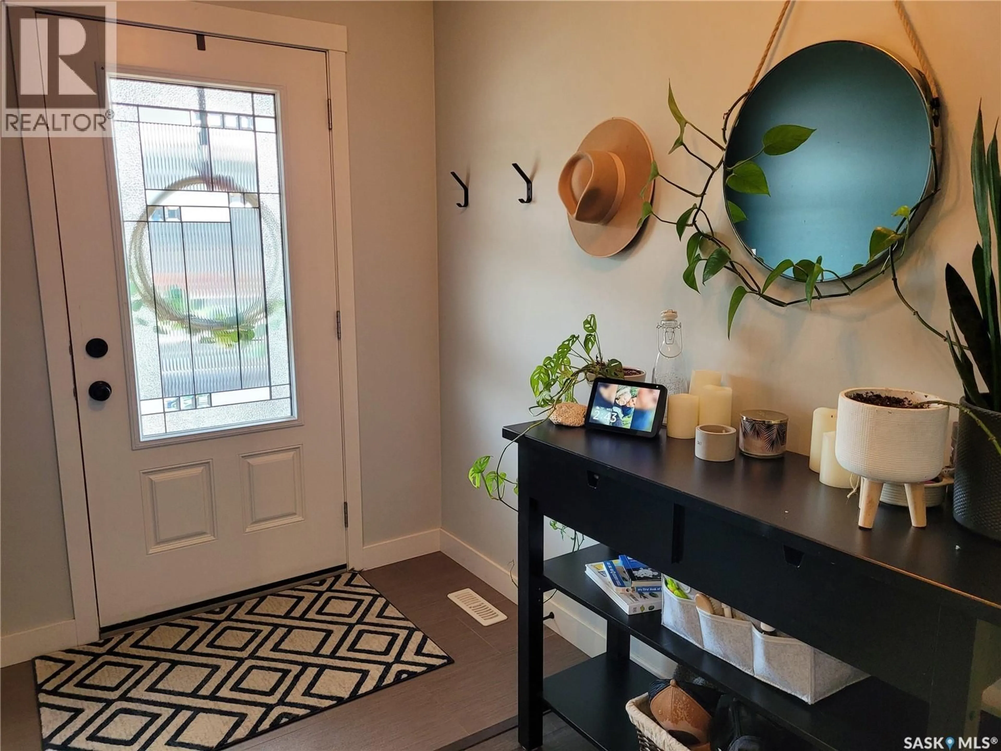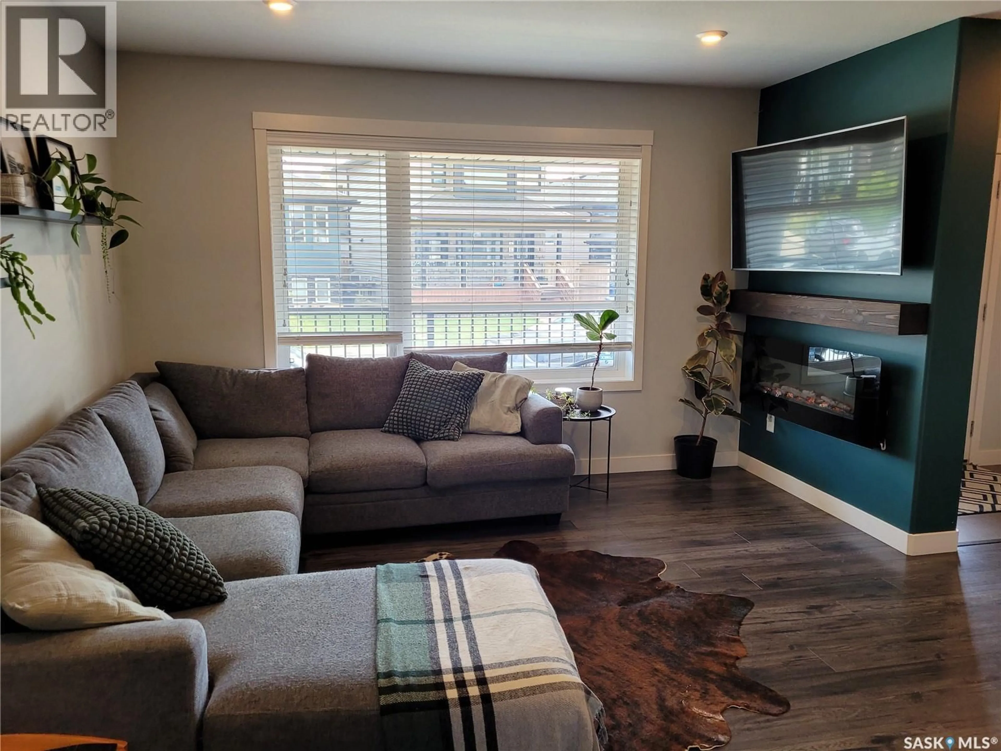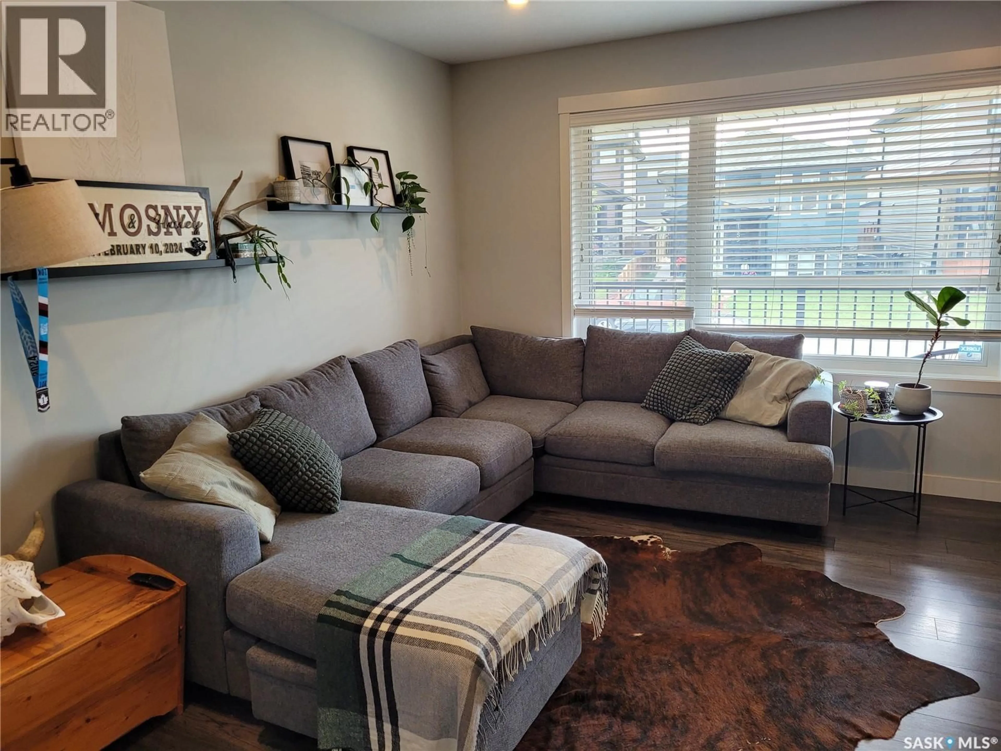1054 KLOPPENBURG BEND, Saskatoon, Saskatchewan S7W0P4
Contact us about this property
Highlights
Estimated valueThis is the price Wahi expects this property to sell for.
The calculation is powered by our Instant Home Value Estimate, which uses current market and property price trends to estimate your home’s value with a 90% accuracy rate.Not available
Price/Sqft$400/sqft
Monthly cost
Open Calculator
Description
Beautiful 1422 square foot 2-storey, 3 bedroom, 2 and a half bathroom home with a one bedroom legal suite with separate entry and triple detached garage located in much desired Evergreen! This home is a well cared for home has an open concept floor plan and boasts free flowing natural light throughout. It has many of the features homebuyers will appreciate including three good sized bedrooms upstairs. The primary bedroom has a 3-piece bathroom and good sized closet. There is main floor laundry as well as a half bath on the main, dedicated dining area and spacious kitchen with stainless steel appliances. It features central air conditioning as well. The basement features a nice sized open concept one bedroom legal suite with dedicated in suite laundry area as well. You will love the yard and garage as well. There is a nice sitting front veranda area and and cozy rear deck area that both feature composite decking. The yard has underground sprinklers. The triple detached garage is a beauty. This is a rare find for this price point and measures 32 ft. x 22 ft. There are 2 overhead doors and two garage door openers. Great locale that is close to schools, parks, walking paths and nearby shopping amenities. This home is turn key and move-in ready and won't last! Please call your realtor today to arrange a showing before it's gone! (id:39198)
Property Details
Interior
Features
Main level Floor
Living room
11.5 x 12Kitchen
9 x 11.1Dining room
9 x 112pc Bathroom
Property History
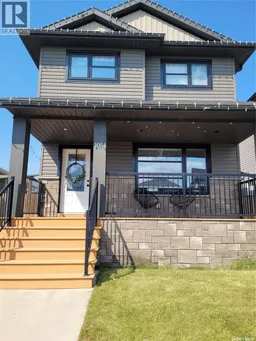 43
43
