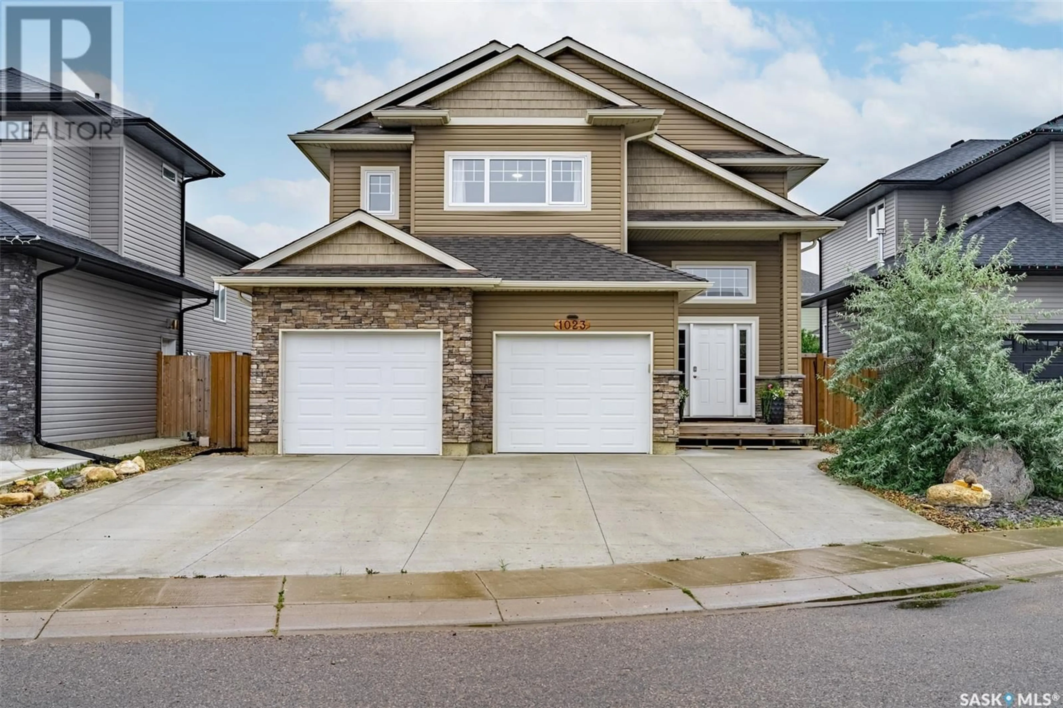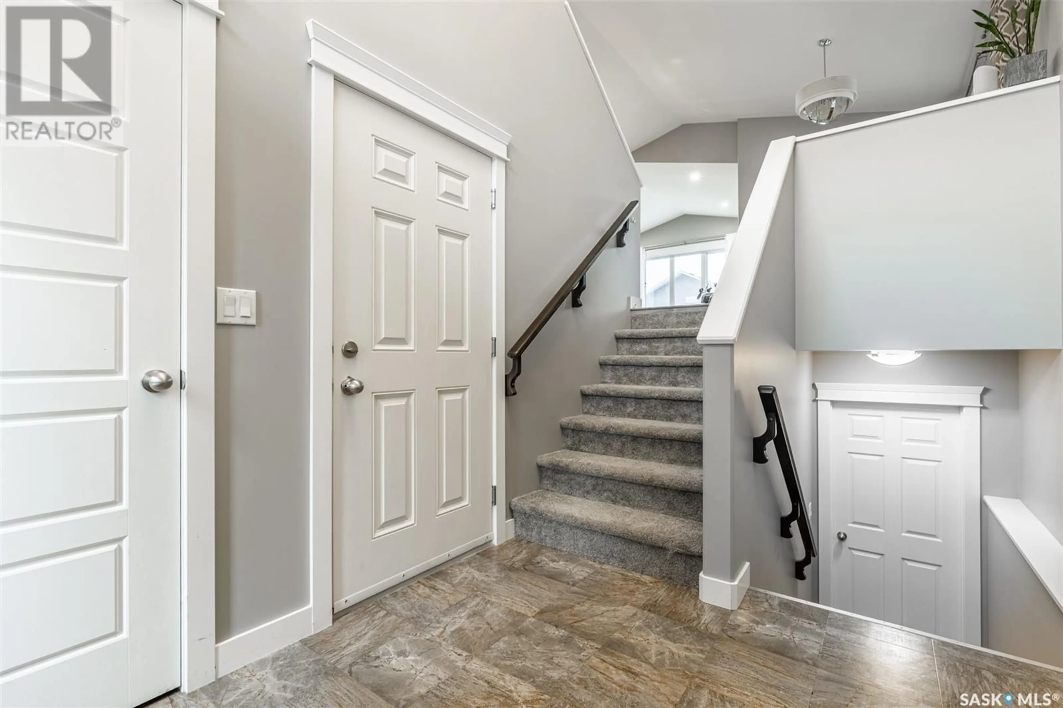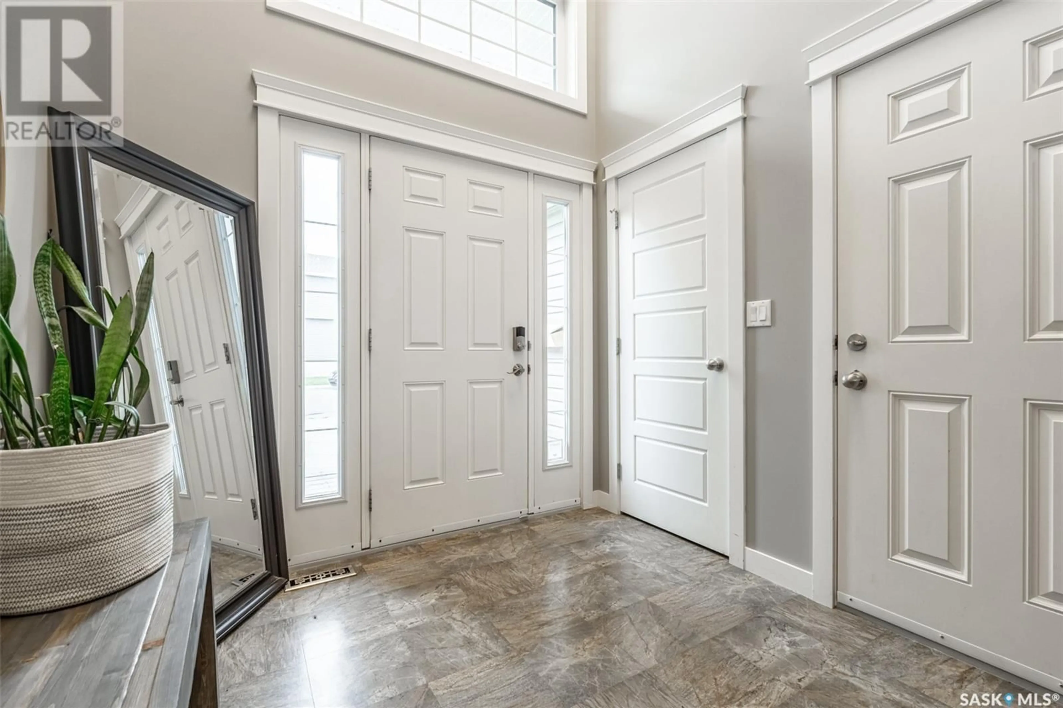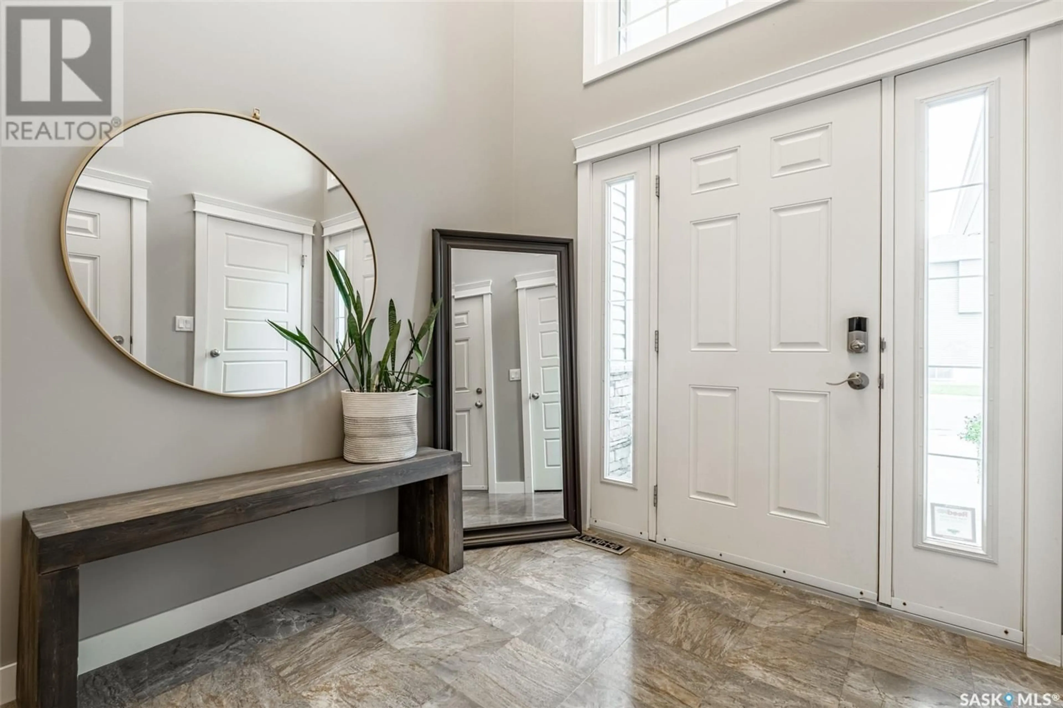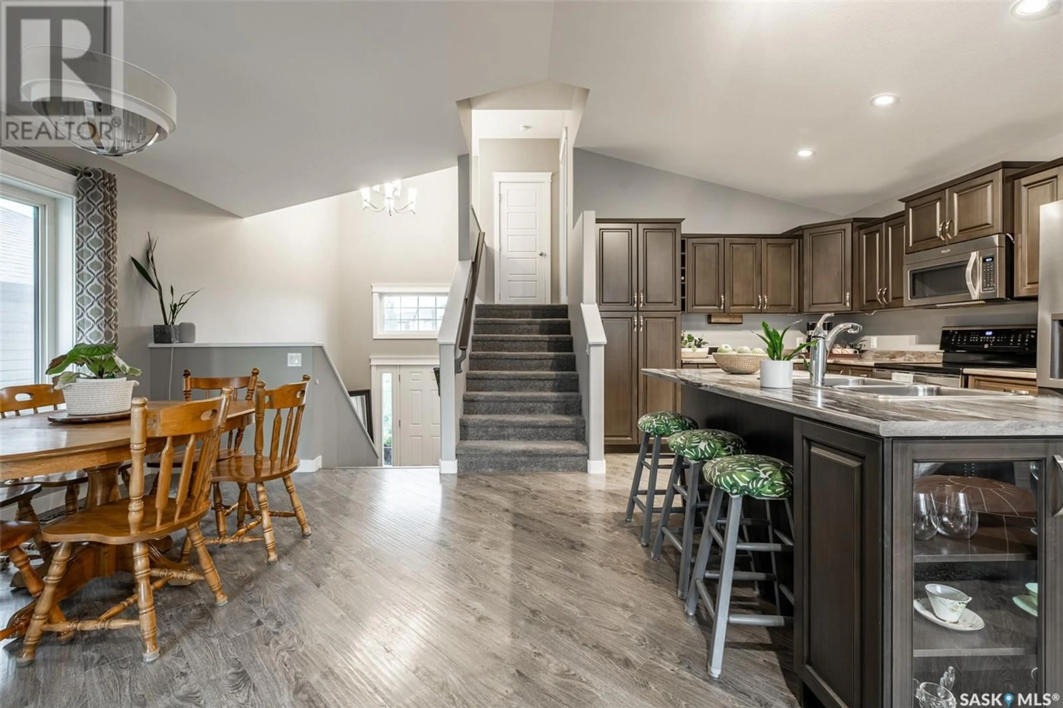1023 KLOPPENBURG BEND, Saskatoon, Saskatchewan S7W0P4
Contact us about this property
Highlights
Estimated ValueThis is the price Wahi expects this property to sell for.
The calculation is powered by our Instant Home Value Estimate, which uses current market and property price trends to estimate your home’s value with a 90% accuracy rate.Not available
Price/Sqft$388/sqft
Est. Mortgage$2,297/mo
Tax Amount (2025)$5,121/yr
Days On Market1 day
Description
Welcome to 1023 Kloppenburg Bend, a beautiful 3-bedroom, 2-bathroom, modified bi-level located in the family-friendly Evergreen neighbourhood. You are welcomed home by a sizeable foyer with high ceilings, providing plenty of room to welcome guests and kick off your shoes at the end of a long day. The main floor features an inviting open-concept layout where the dining room, kitchen, and living room seamlessly flow together under valued ceilings. The kitchen is well-appointed with plenty of counter space, including an island, perfect for family meals and entertaining. Off the dining room, step outside to a deck overlooking a fully fenced backyard. The living room is a bright east facing space, offering views of the back yard. Two good-sized bedrooms and a 4-piece bathroom complete the main floor. A short flight of stairs leads to the private primary suite, offering a 4-piece ensuite and a walk-in closet—a true retreat for homeowners. The basement, with a separate entrance, is open for your development and suite-ready, offering endless possibilities for additional living space or rental income. The home also includes a double attached garage, insulated and heated, accessible from the foyer. Plus, you’ll love the convenience of being walking distance to local schools, parks, and scenic walking paths. This property is a must-see! Call today to schedule your private showing.... As per the Seller’s direction, all offers will be presented on 2025-05-20 at 11:00 AM (id:39198)
Property Details
Interior
Features
Main level Floor
Foyer
8 x 7.11Dining room
10 x 11.4Kitchen
13.3 x 10.11Living room
13.7 x 14.7Property History
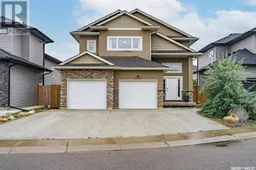 42
42
