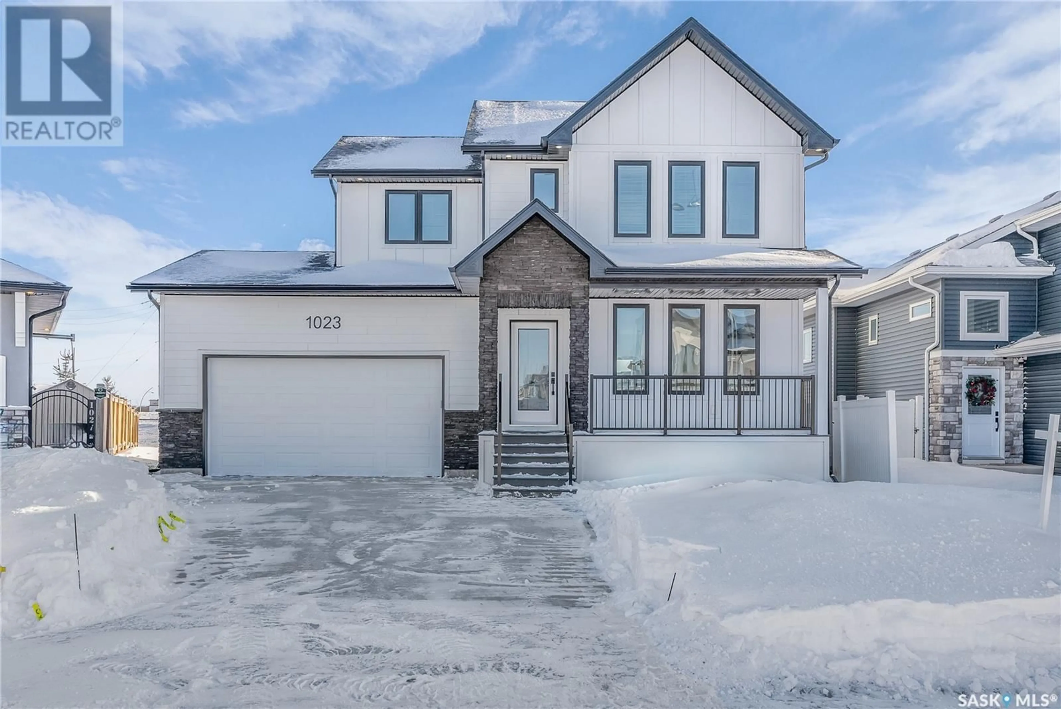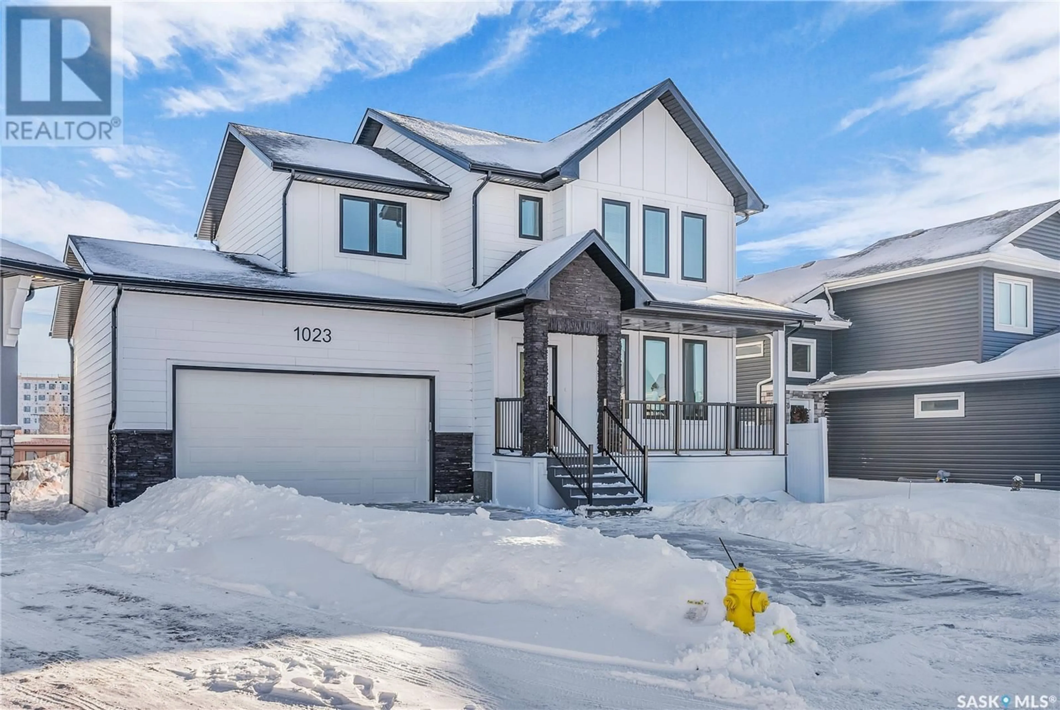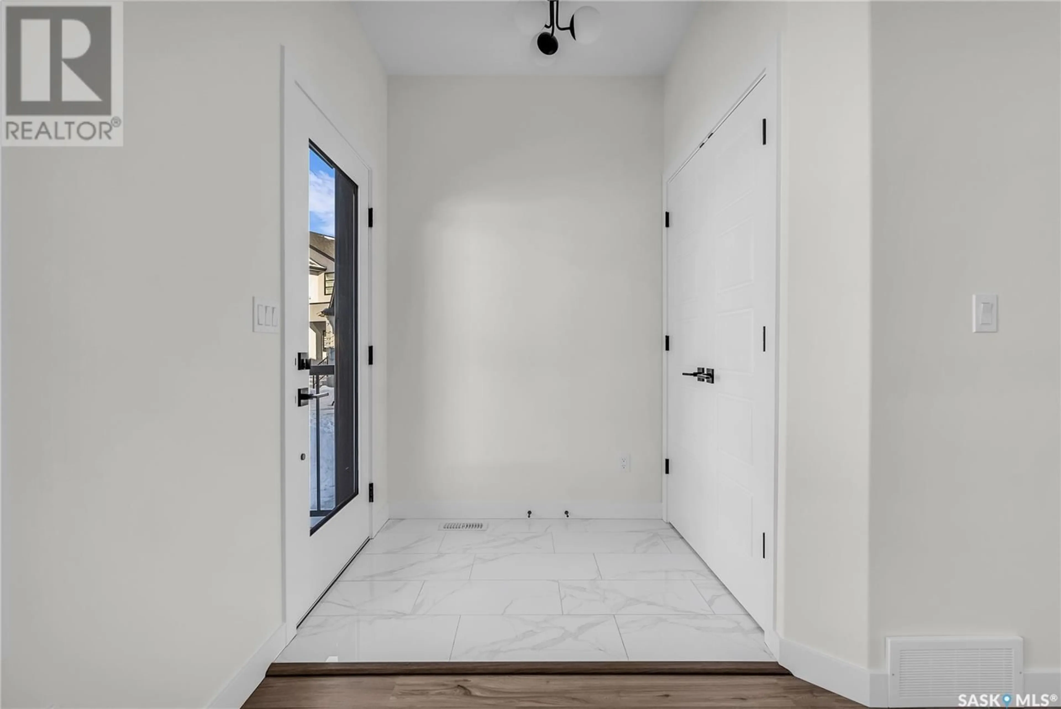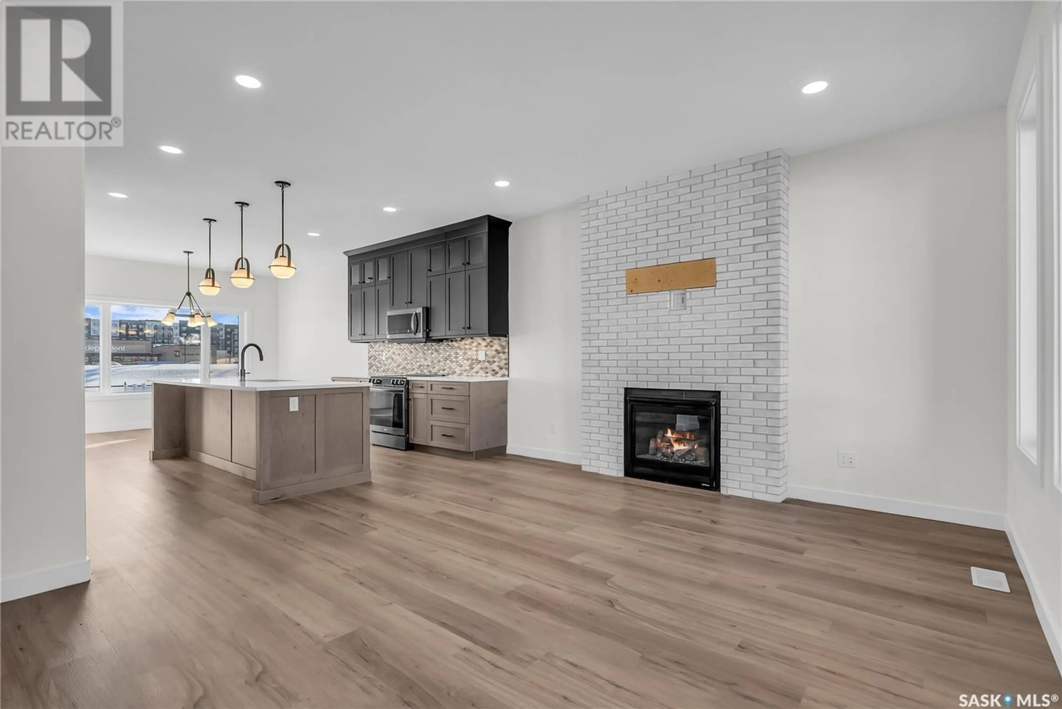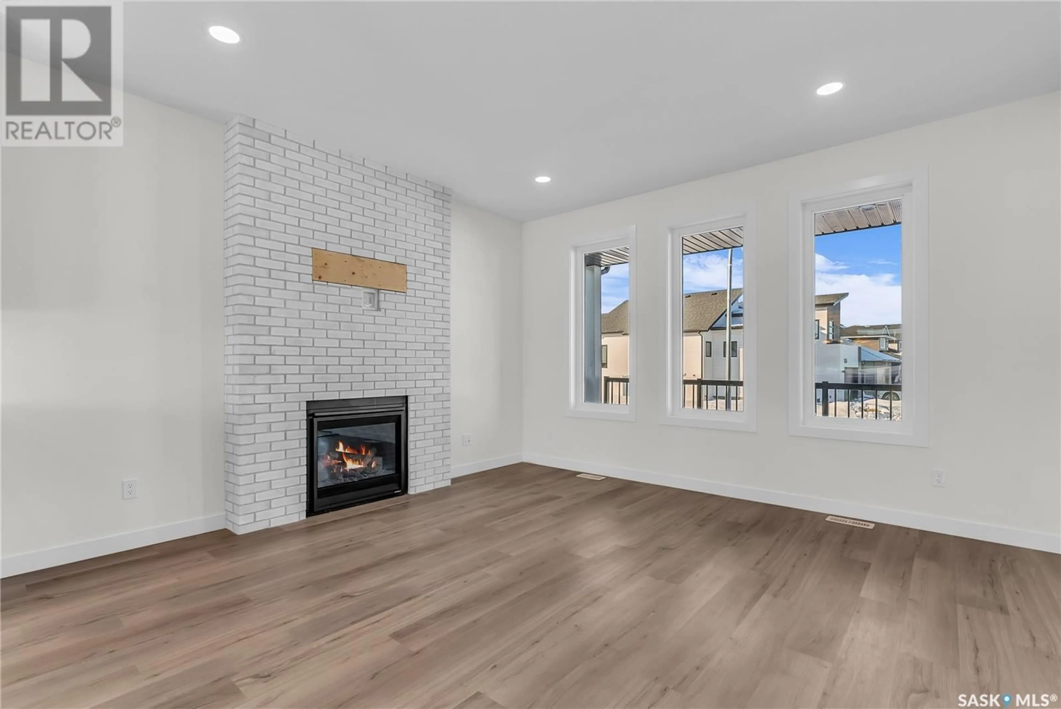1023 Glacial Shores COMMON, Saskatoon, Saskatchewan S7W0R3
Contact us about this property
Highlights
Estimated ValueThis is the price Wahi expects this property to sell for.
The calculation is powered by our Instant Home Value Estimate, which uses current market and property price trends to estimate your home’s value with a 90% accuracy rate.Not available
Price/Sqft$405/sqft
Est. Mortgage$2,898/mo
Tax Amount ()-
Days On Market70 days
Description
Newly built by Fraser Homes, this two storey sits on a large pie shaped lot in Evergreen with no backing neighbours! A spacious front verandah with composite decking and aluminum railings and durable hardie board siding with hardie panels and battens on the exterior of the home. Main floor offers an open concept plan with a gas fireplace in the living room and a guest bathroom tucked away from the living space. The kitchen has quartz counters with tiled backsplash, large island, all kitchen appliances included and pantry. Second level has three bedrooms, full bathroom, and laundry including washer and dryer. Master bedroom ensuite bathroom with custom tiled shower and walk-in closet. Double attached garage is 22x25, concrete driveway, central air conditioning, 9 ft ceiling on main and in the basement and vinyl plank, tile and carpet flooring throughout the home. (id:39198)
Property Details
Interior
Features
Main level Floor
Living room
14 ft ,3 in x 14 ftKitchen
11 ft ,2 in x 15 ft2pc Bathroom
Dining room
10 ft ,3 in x 12 ft ,8 inProperty History
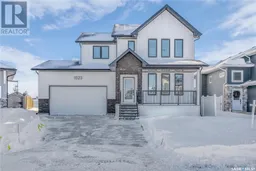 44
44
