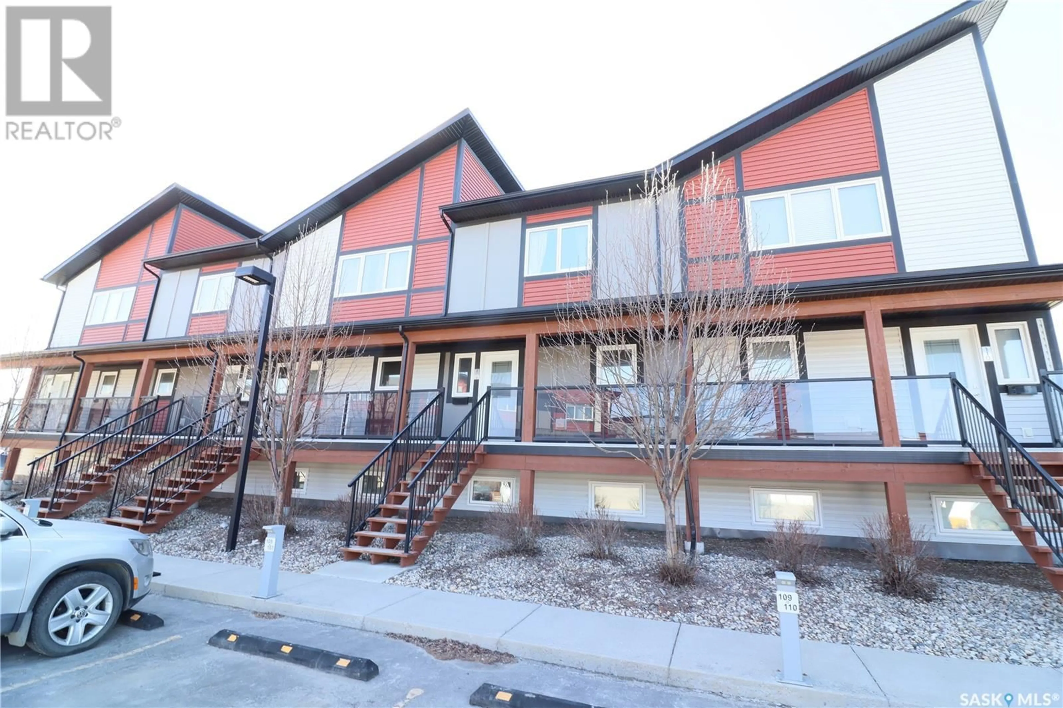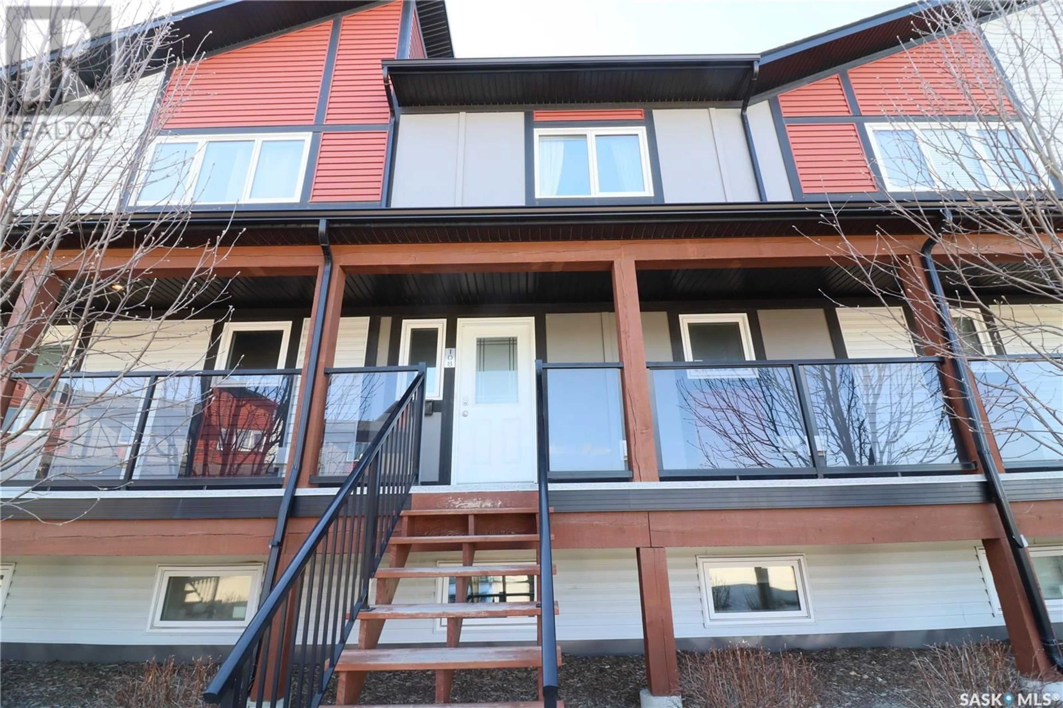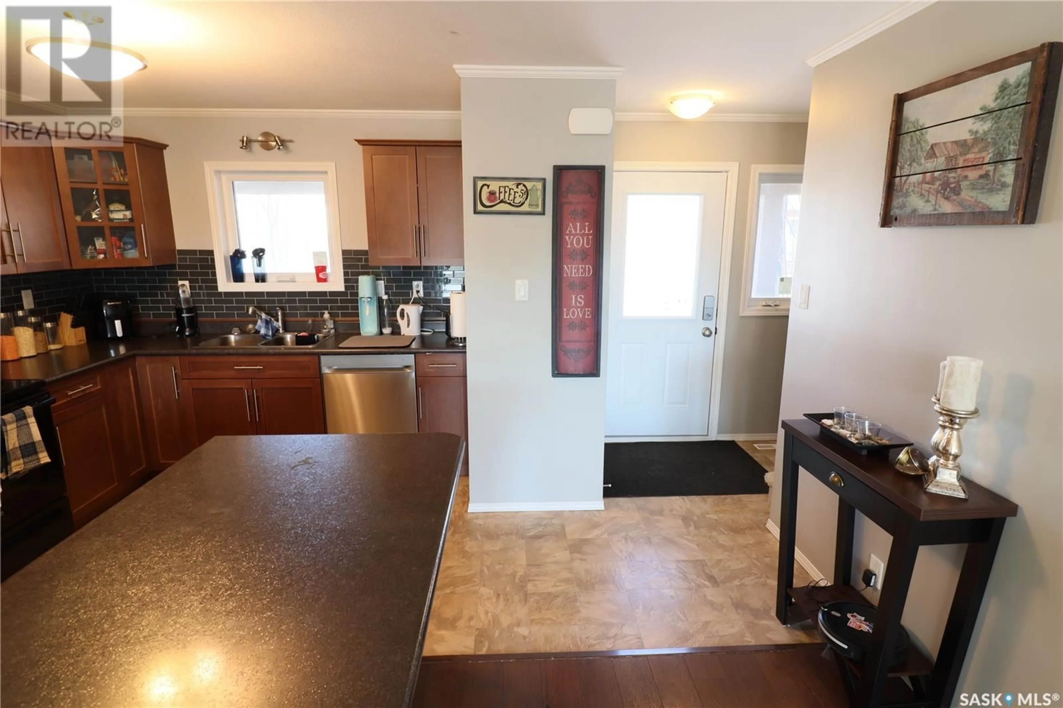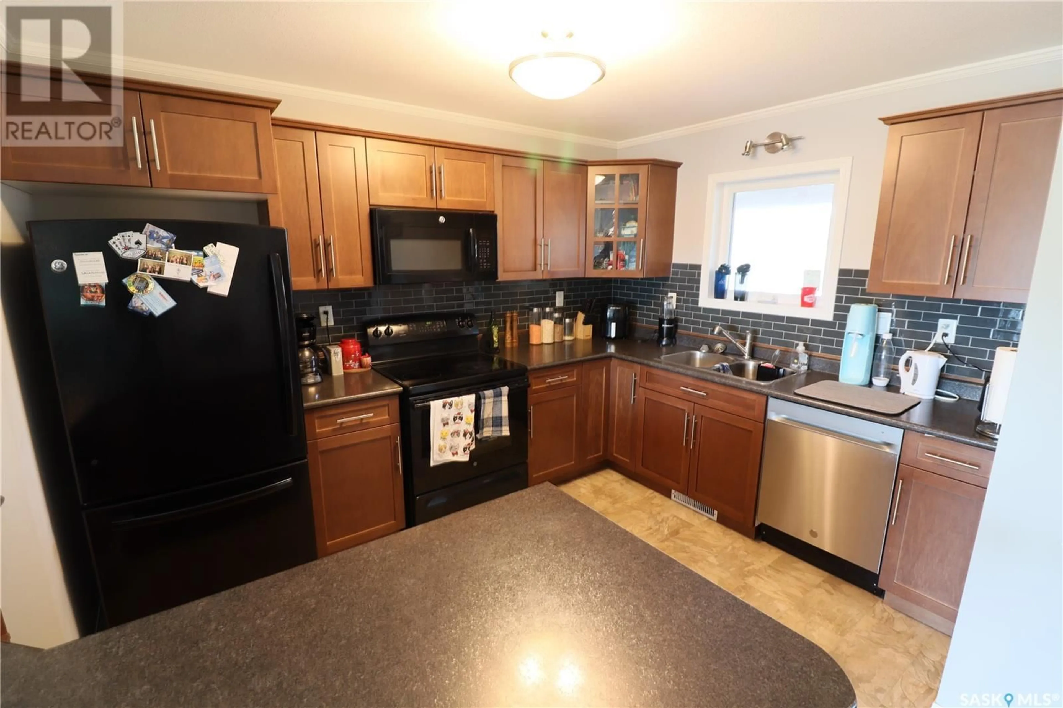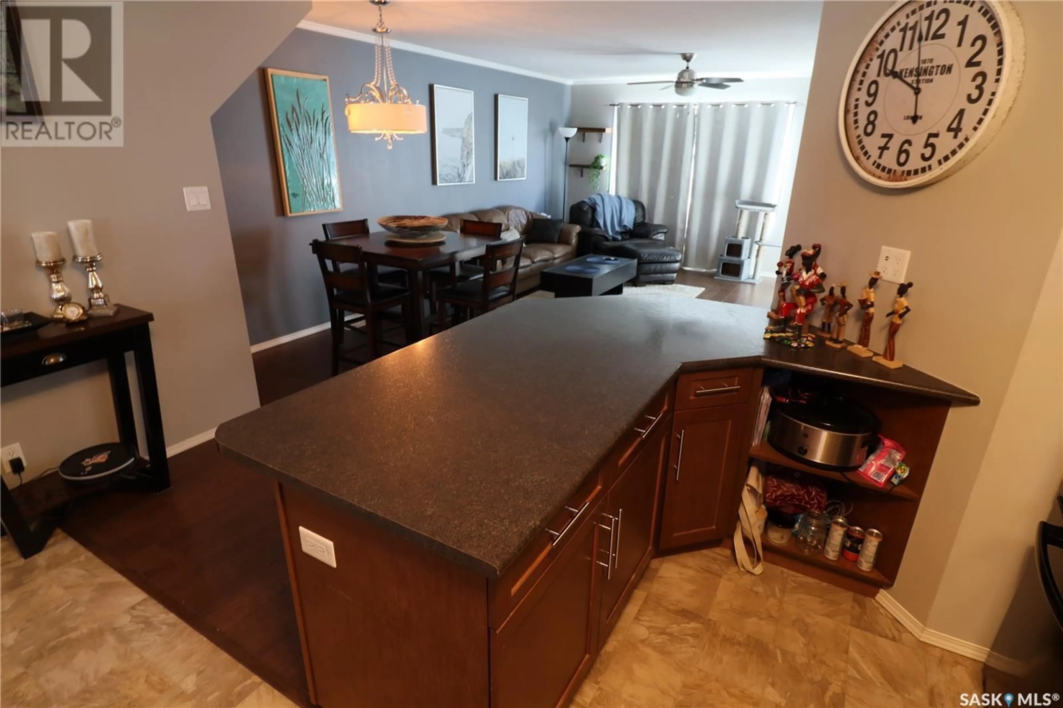102 - 108 MANEK ROAD, Saskatoon, Saskatchewan S7W0V2
Contact us about this property
Highlights
Estimated ValueThis is the price Wahi expects this property to sell for.
The calculation is powered by our Instant Home Value Estimate, which uses current market and property price trends to estimate your home’s value with a 90% accuracy rate.Not available
Price/Sqft$247/sqft
Est. Mortgage$1,331/mo
Maintenance fees$422/mo
Tax Amount (2024)$3,002/yr
Days On Market3 days
Description
Welcome to 108-102 Manek Rd located in the heart of Evergreen. This great 3 bedroom, 2 bathroom townhome shows great and has some nice updates including: dishwasher (1 year), washing machine (1 year), combi furnace (3 years) and on demand hot water (3 years) as well as a tile backsplash and newer paint. The main floor is well laid out and its open concept is very inviting. The second floor features an additional built in storage at the top of the stairs and the master bedroom comes complete with a walk in closet. The balcony faces south allowing lots of natural light in the living room and there is also a nice sized storage space on the balcony as well. The property also comes with a single detached garage as well as a surface parking stall. Call for you private showing today!! (id:39198)
Property Details
Interior
Features
Main level Floor
Kitchen
Dining room
Living room
2pc Bathroom
- x -Condo Details
Inclusions
Property History
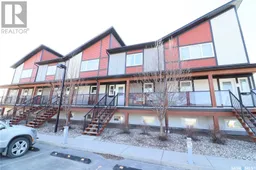 17
17
