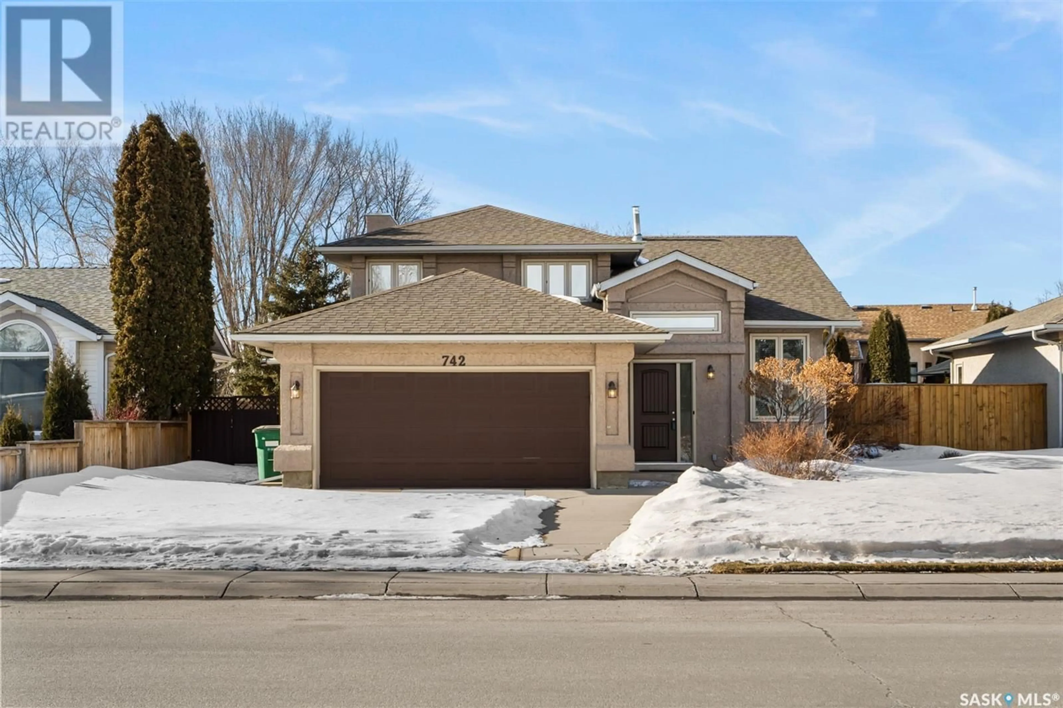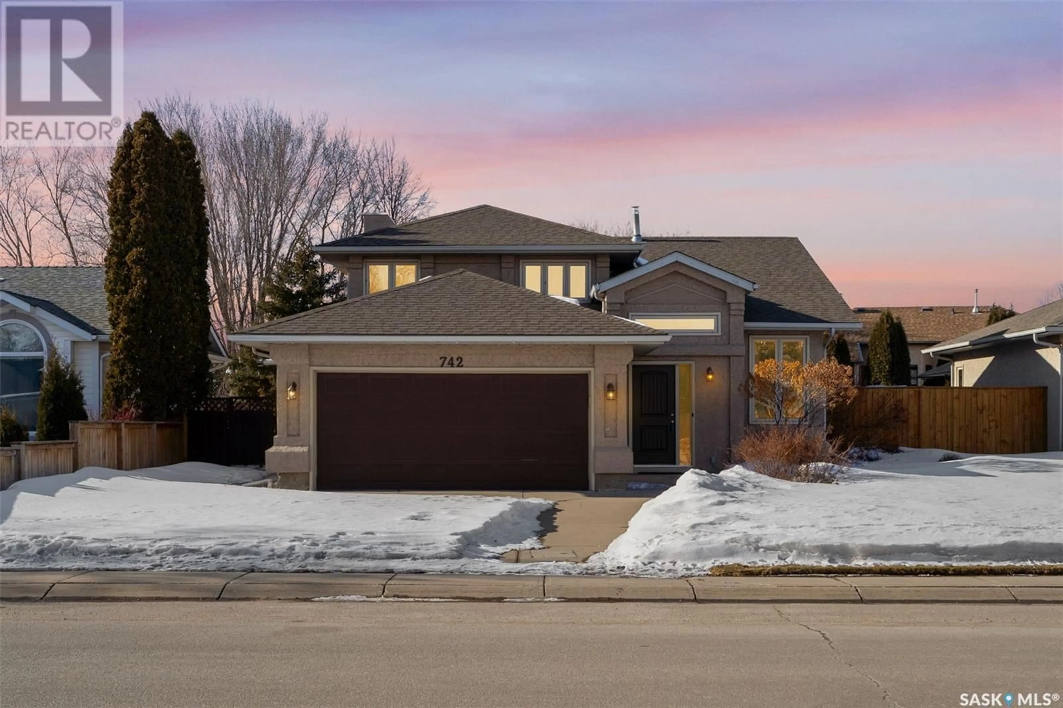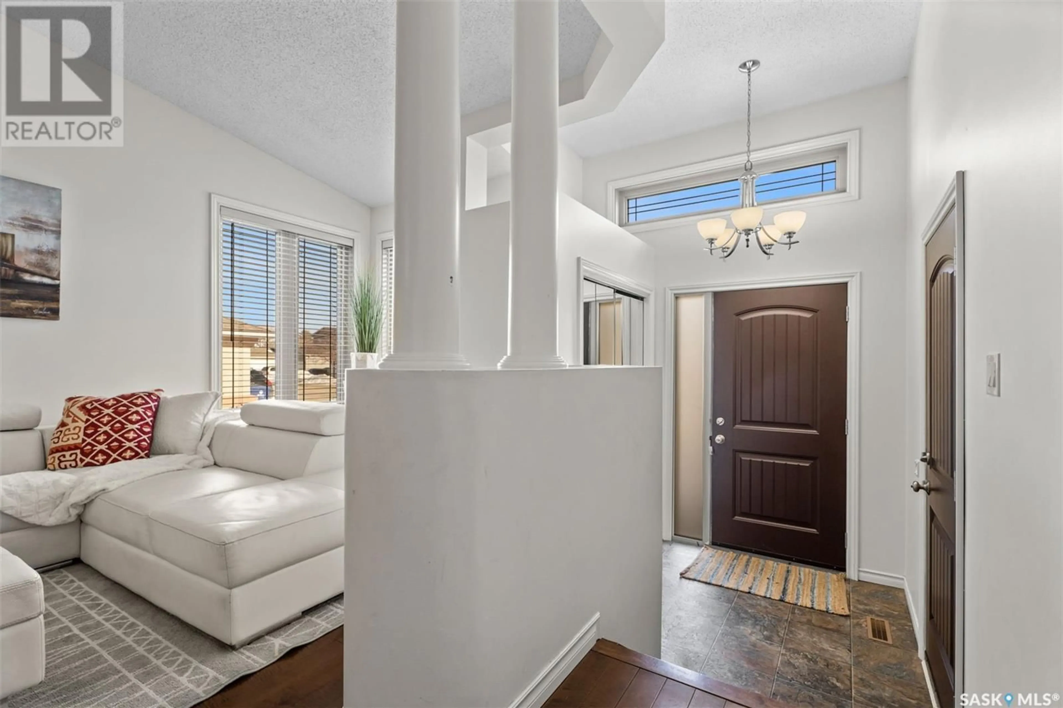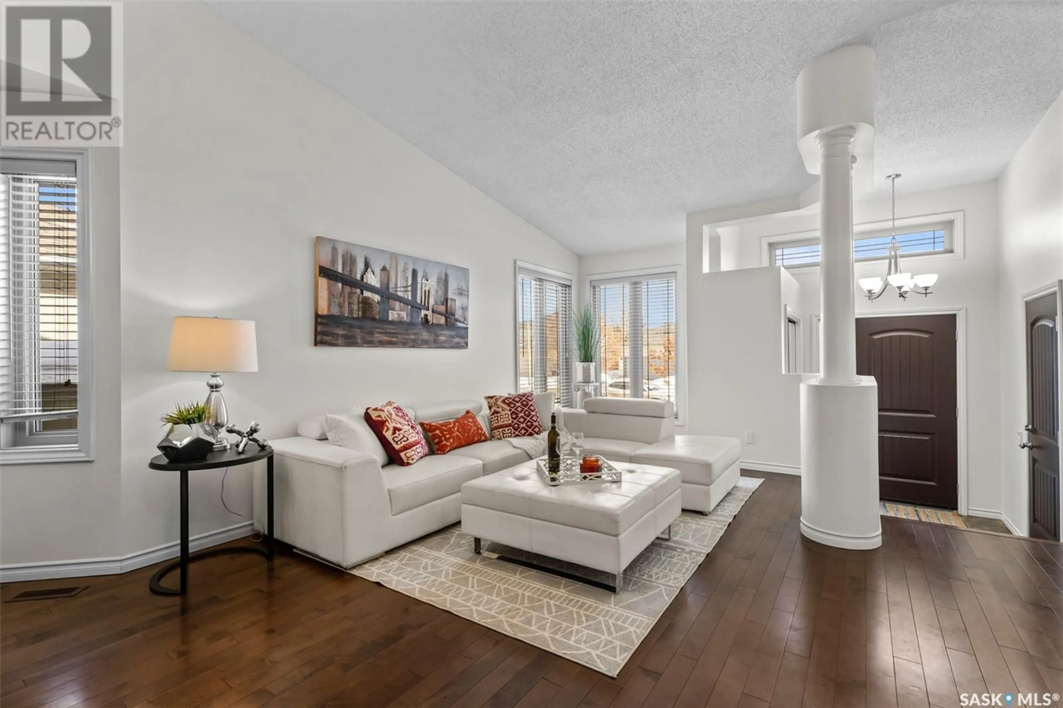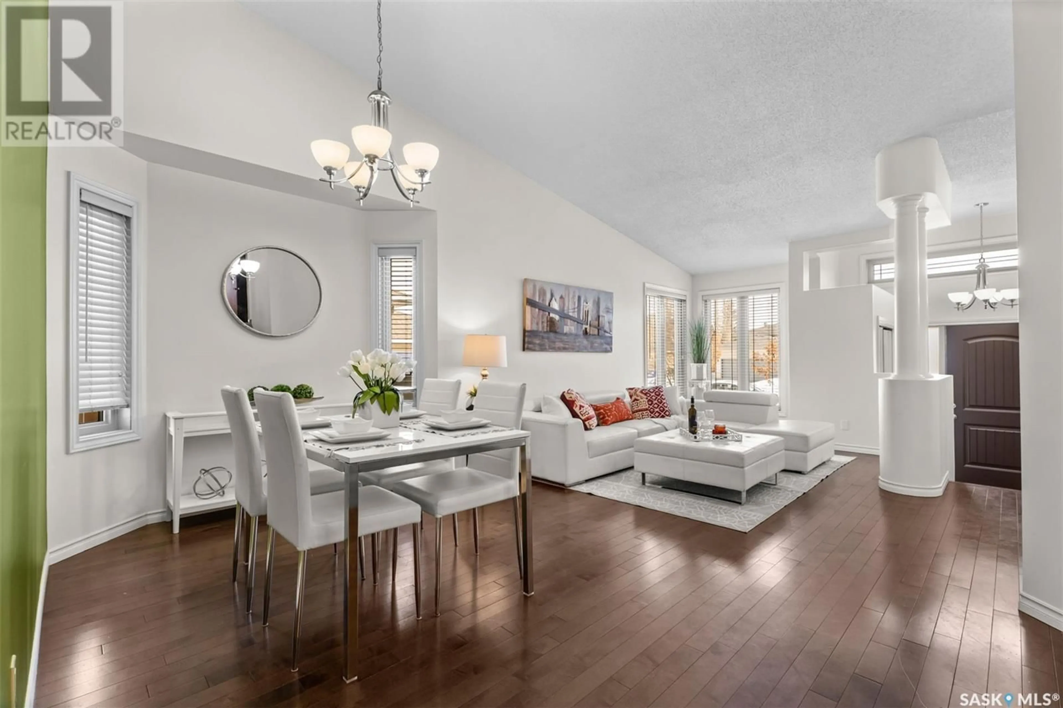742 Cowley ROAD, Saskatoon, Saskatchewan S7N4J1
Contact us about this property
Highlights
Estimated ValueThis is the price Wahi expects this property to sell for.
The calculation is powered by our Instant Home Value Estimate, which uses current market and property price trends to estimate your home’s value with a 90% accuracy rate.Not available
Price/Sqft$338/sqft
Est. Mortgage$2,447/mo
Tax Amount ()-
Days On Market16 days
Description
Welcome to 742 Cowley Rd! This beautifully maintained 4-level split is ideally located in the heart of sought-after Erindale, just steps from two elementary schools and close to parks, shopping, and all amenities. With outstanding curb appeal, the exterior boasts durable stucco, newer front door, updated PVC windows, and triple-wide driveway. The double attached garage is insulated, gas-heated, and offers direct entry into the home. Inside, this home is in excellent condition, featuring gleaming hardwood floors, newer paint, upgraded light fixtures, and vaulted ceilings in the living and dining area, creating a bright and inviting atmosphere. The oak kitchen offers ample cabinet storage and newer stainless steel appliances including fridge, stove and microwave hood fan. The third level offers a warm and welcoming family room with natural gas fireplace, an additional bedroom, and a spacious three-piece bathroom with laundry that has upper cabinetry. The basement includes two dens, ample storage, and mechanical room. Upstairs, the top level features three well-sized bedrooms, including a generous primary suite with double closets and a private ensuite. Additional upgrades include newer furnace & water heater, newer harwood flooring, some newer carpet, newer garage door, water softener, central air conditioning, humidifier, central vacuum, natural gas BBQ hook up and underground sprinkler system. The beautifully landscaped backyard is perfect for outdoor living, featuring a concrete patio and a large deck—ideal for entertaining or relaxing. This move-in-ready home is a must-see! (id:39198)
Property Details
Interior
Features
Second level Floor
3pc Bathroom
4pc Bathroom
Bedroom
8 ft ,4 in x 9 ftLaundry room
Property History
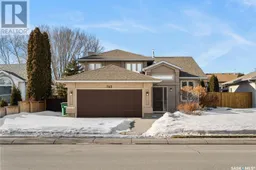 38
38
