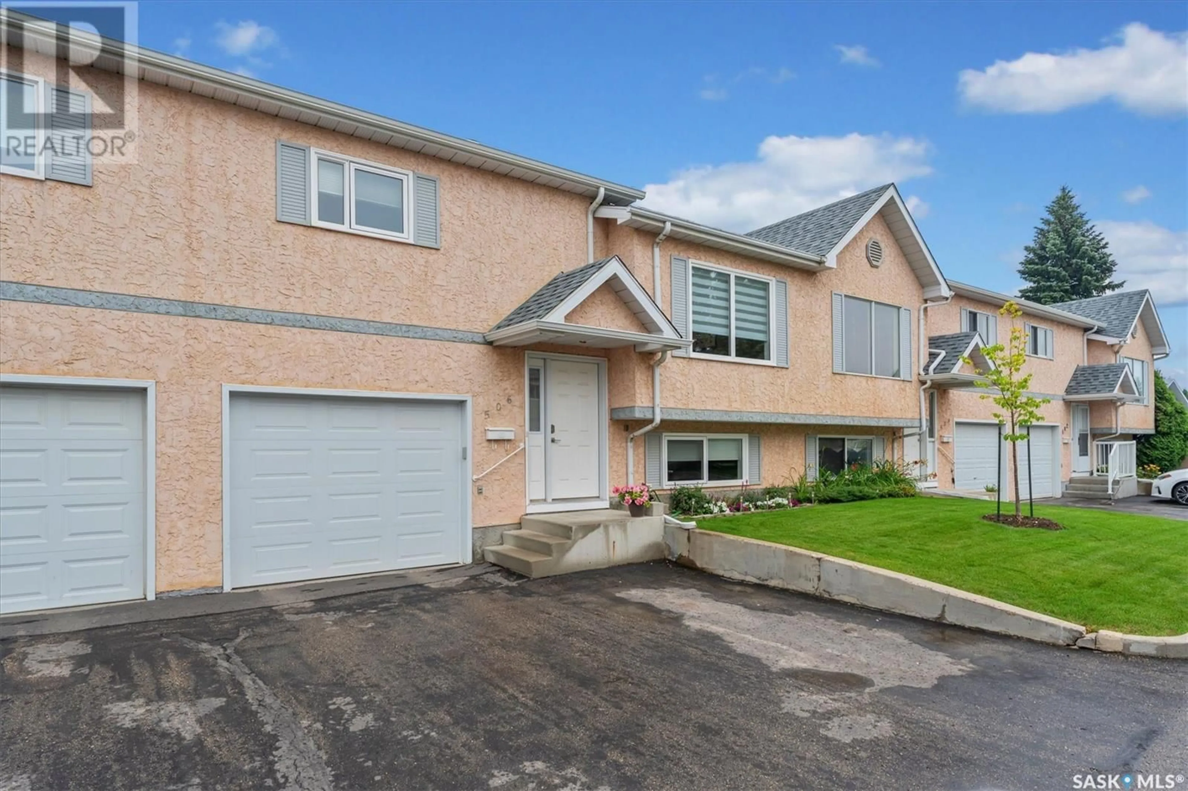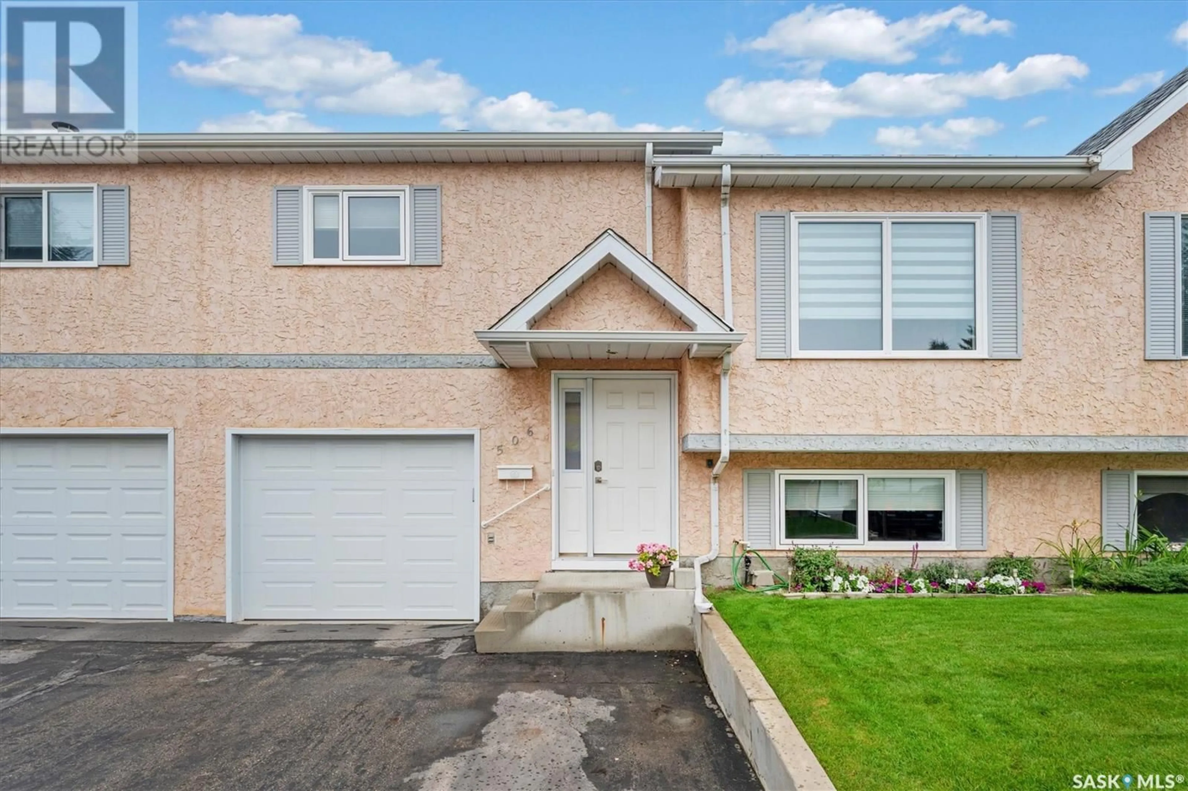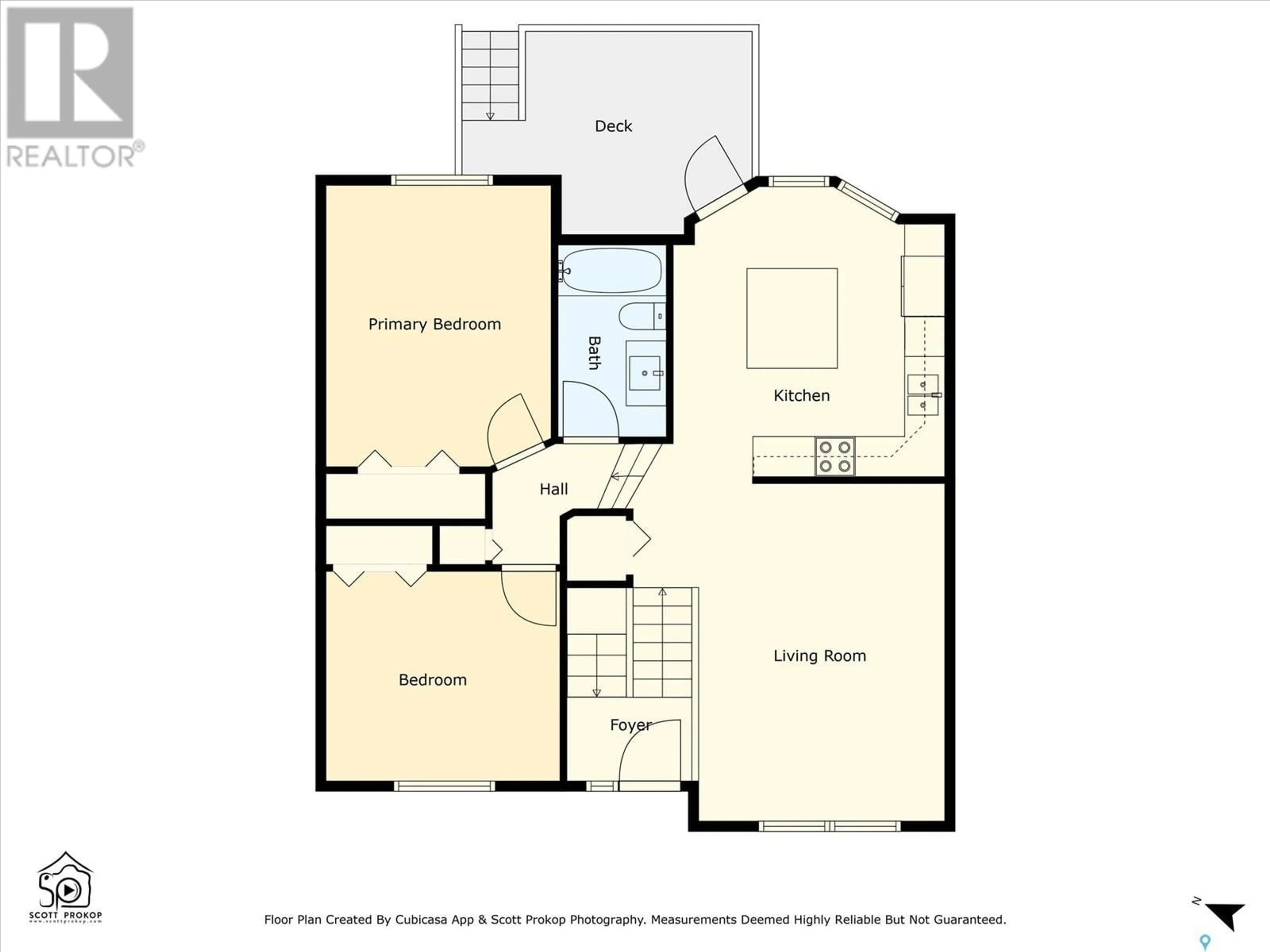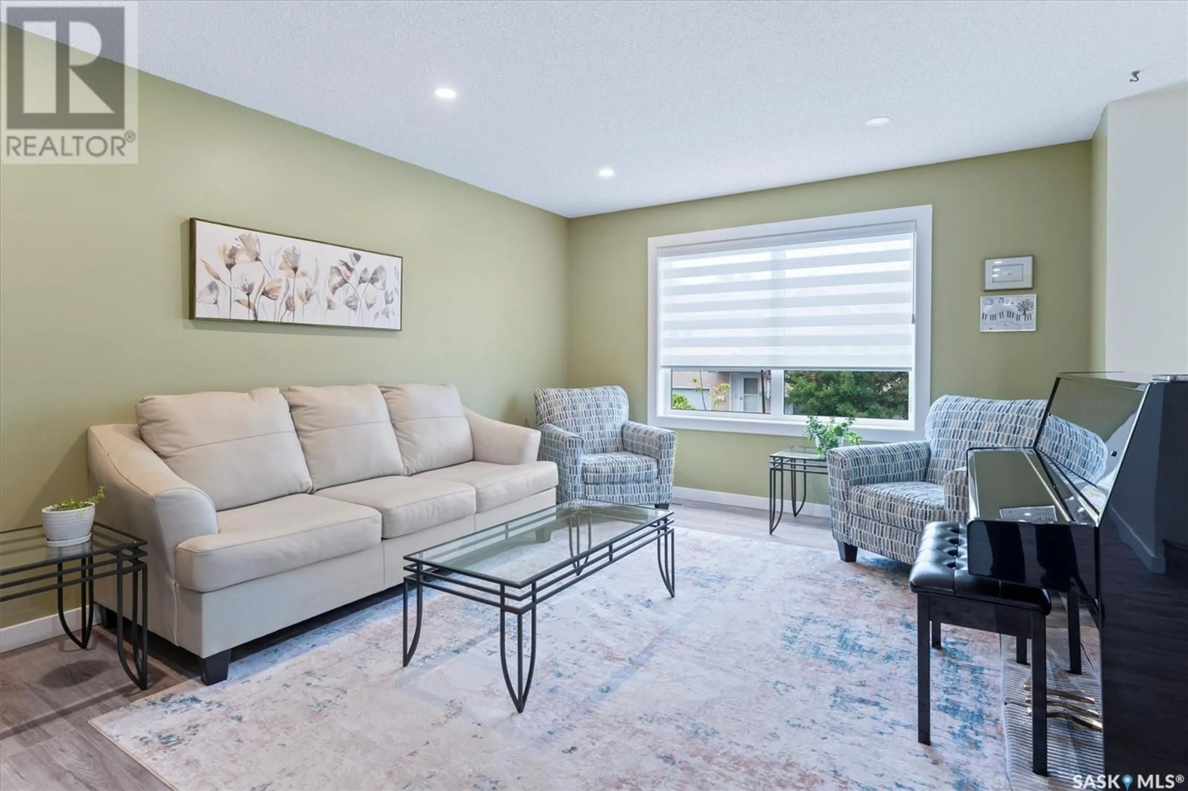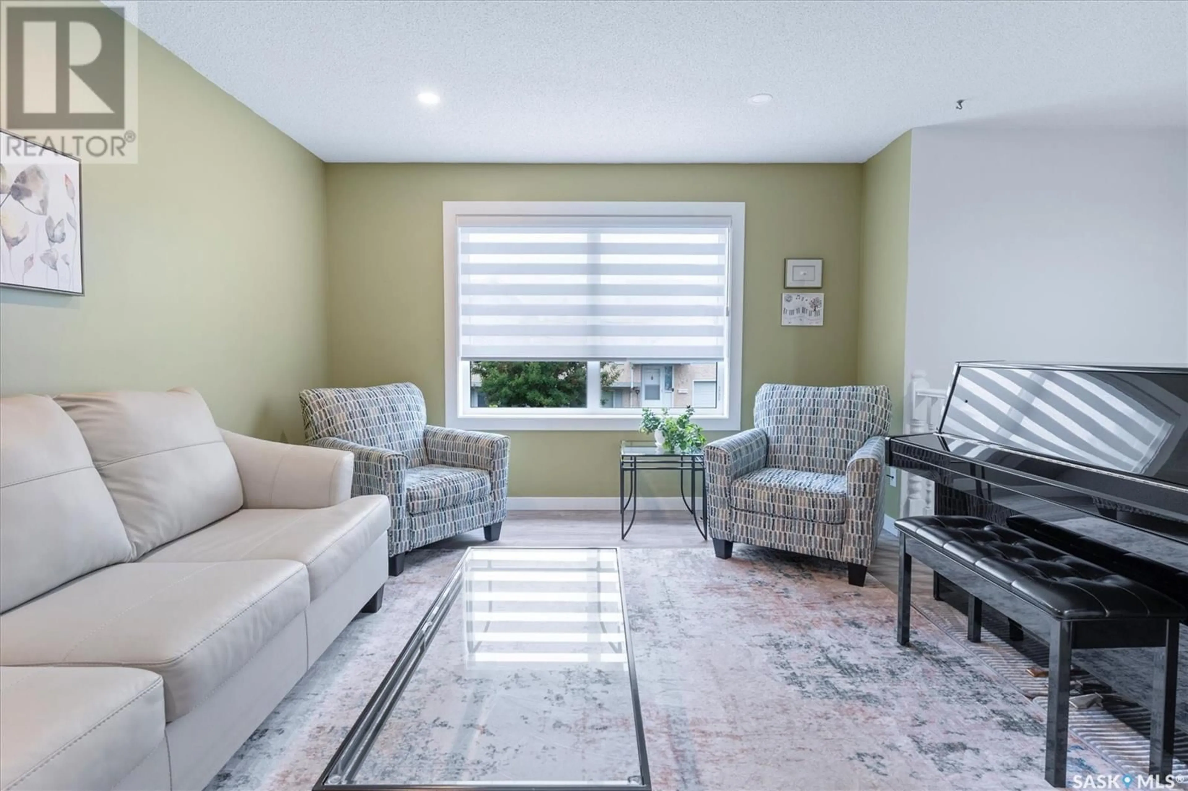506 510 PEREHUDOFF CRESCENT, Saskatoon, Saskatchewan S7N4H6
Contact us about this property
Highlights
Estimated valueThis is the price Wahi expects this property to sell for.
The calculation is powered by our Instant Home Value Estimate, which uses current market and property price trends to estimate your home’s value with a 90% accuracy rate.Not available
Price/Sqft$396/sqft
Monthly cost
Open Calculator
Description
Not your average townhome—this one stands out! Beautifully renovated with high-end finishes, this stunning 3-bedroom, 2-bath bi-level is located in the quiet, well-maintained community of Parkway Terrace. Step inside to a welcoming entry featuring Carrera marble tile, leading into a light-filled and pristine interior. The main floor showcases extensive updates: fresh paint, newer vinyl plank flooring throughout, and a true showpiece kitchen. You’ll love the full-height shaker-style cabinets, subway tile backsplash, oversized central island, gleaming quartz countertops, porcelain sink, and sleek stainless steel appliances. A French door opens onto a private, covered composite deck with a slatted privacy wall, overlooking a fully fenced yard with perennials and grassed area. The main bathroom has been completely renovated with a white vanity, quartz counters, new fixtures, a new tub, and subway tile surround. Two bedrooms and a linen closet complete the main level. Downstairs, raised windows bring in natural light to the spacious lower level. It features newer vinyl plank flooring, a large third bedroom, a bright family room, an updated 3-piece bath, and a laundry room with newer washer and dryer. Additional upgrades include: • Custom designer window treatments and shutters • All newer windows, exterior doors, trim, and baseboards • Insulated attached single garage with newer overhead door (Wi-Fi enabled) • Upgraded central air, furnace, and high-efficiency hot water heater • LED pot lights throughout • Enclosed yard with newer vinyl fencing (including side yard access) Parkway Terrace is a financially sound, well-cared-for complex conveniently close to shopping and amenities. This exceptional unit is a rare find—modern, stylish, and move-in ready (id:39198)
Property Details
Interior
Features
Main level Floor
Living room
26'11 x 12'5Kitchen
14'2 x 13'4Bedroom
13'10 x 11'14pc Bathroom
Condo Details
Inclusions
Property History
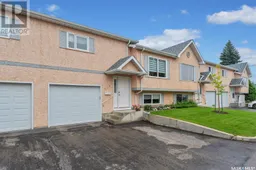 39
39
