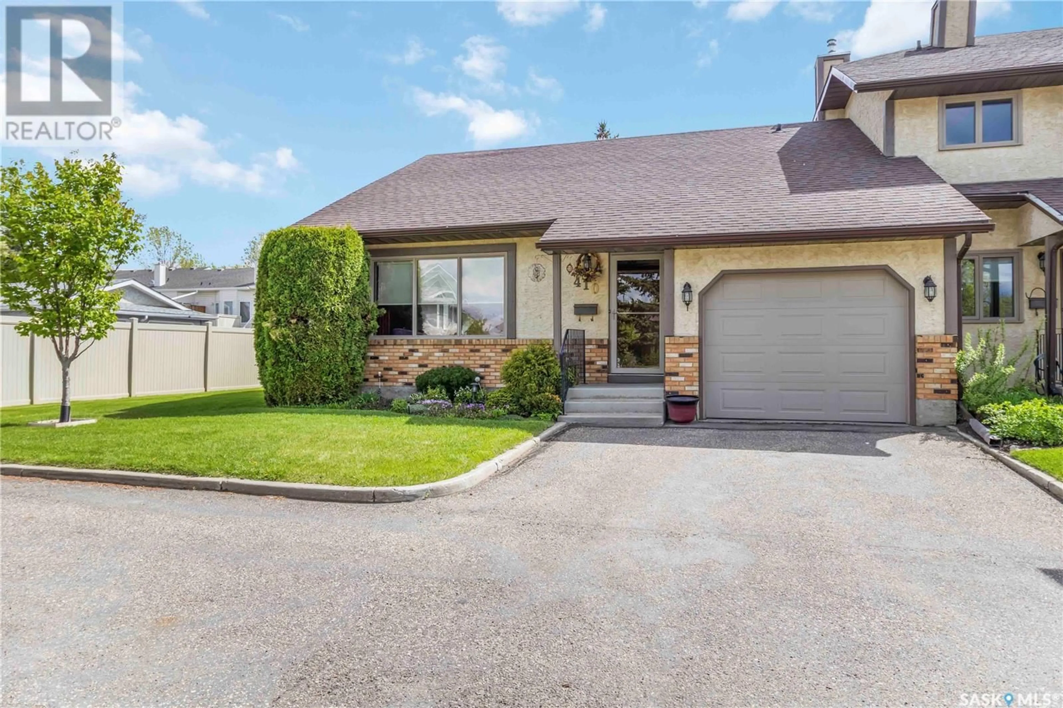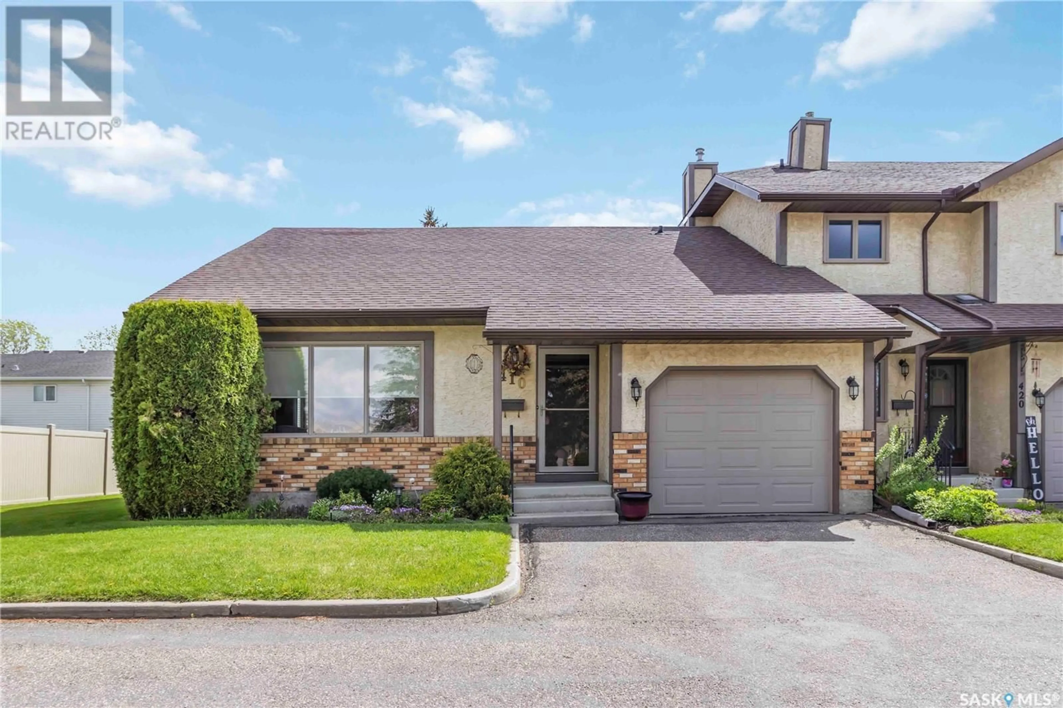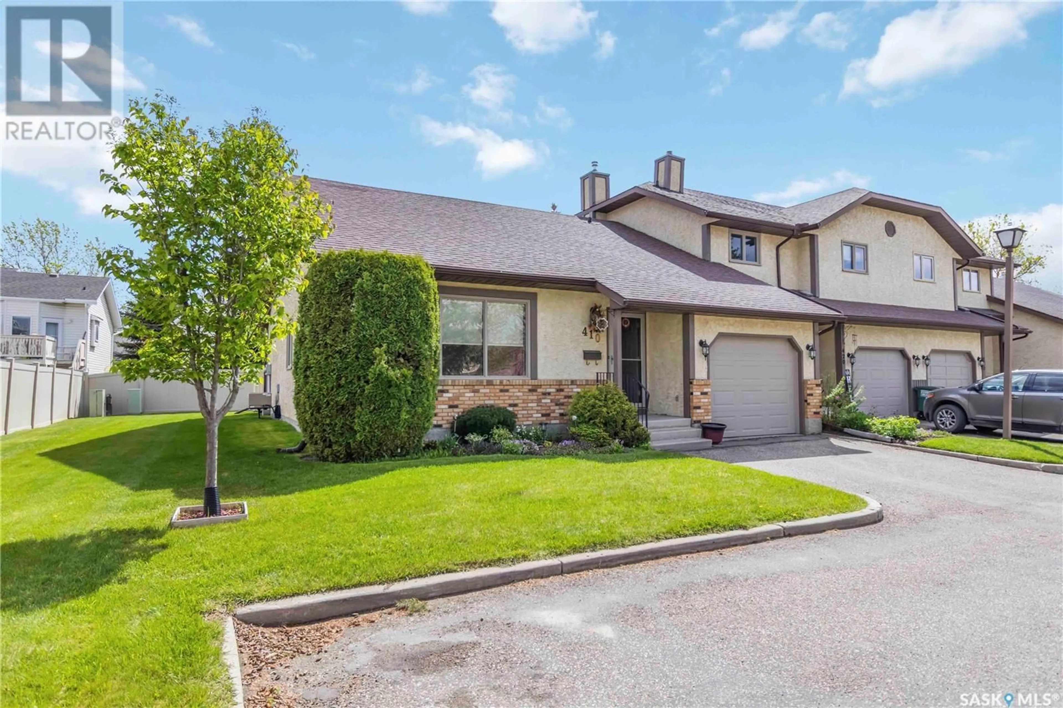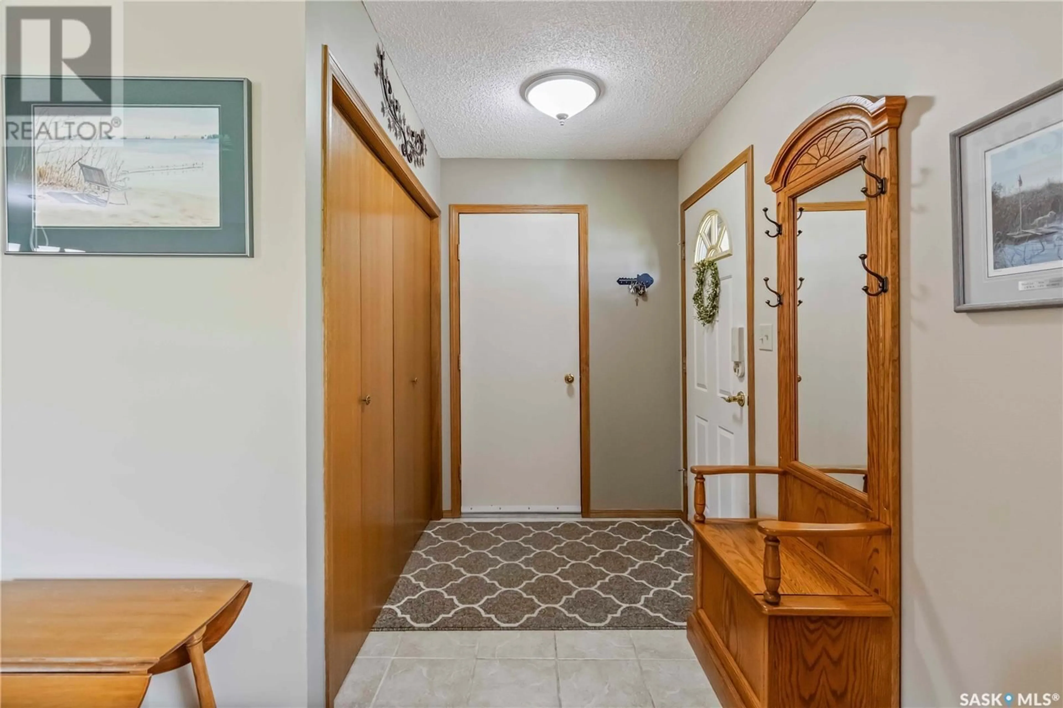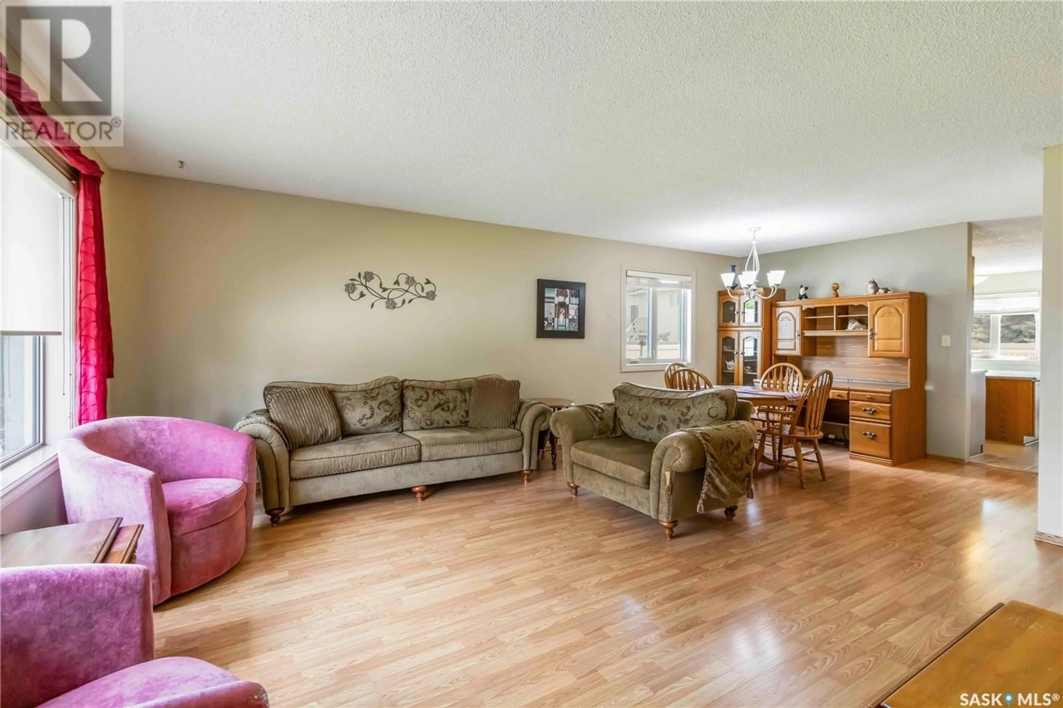2510 - 410 KENDERDINE ROAD, Saskatoon, Saskatchewan S7N4G5
Contact us about this property
Highlights
Estimated ValueThis is the price Wahi expects this property to sell for.
The calculation is powered by our Instant Home Value Estimate, which uses current market and property price trends to estimate your home’s value with a 90% accuracy rate.Not available
Price/Sqft$340/sqft
Est. Mortgage$1,717/mo
Maintenance fees$550/mo
Tax Amount (2025)$3,395/yr
Days On Market6 days
Description
Welcome to this immaculate, fully developed bungalow style townhouse in the sought after area of Erindale! This 1175 sq ft home features a single attached garage with direct entry. As you enter you are greeted with a large west facing open concept living/dining area, making this space bright and inviting. The kitchen has and abundance of beautiful oak cabinetry and a large island for extra storage and plenty of counter space for all you cooking needs. There you will also find a patio door which leads out to a large private deck to enjoy those sunny days. The nicely sized primary bedroom features hardwood floors, walk-through his and her closet leading to a private 2 piece en-suite. There is also a good size second bedroom, main floor laundry and 4 piece bath to finish off the main floor. As you enter the basement you will find a large open concept family room that features a wet bar, built-in shelving, lots of lighting, all in neutral tones making this space feel warm and comfortable. You will also find 2 more good size bedrooms, 3 piece bath and loads of storage. Not to mention this home is a corner unit with no neighbours to the North giving you one of the most private and quiet units in the Estate with central AC, central vacuum and 1 persnal and 2 additional visitor parking directly in front for all your visitors convenience! Immediate possession available. Enjoy living in a private bungalow style home while having the benefits of stress-free living condominium style. All just steps away from grocery stores, medical offices, pharmacies, shopping, schools, public transit and much more! Call to view today! (id:39198)
Property Details
Interior
Features
Main level Floor
Living room
14.9 x 13.4Dining room
11.9 x 9.11Kitchen
11.9 x 17Laundry room
Condo Details
Inclusions
Property History
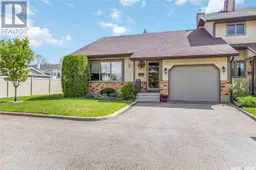 30
30
