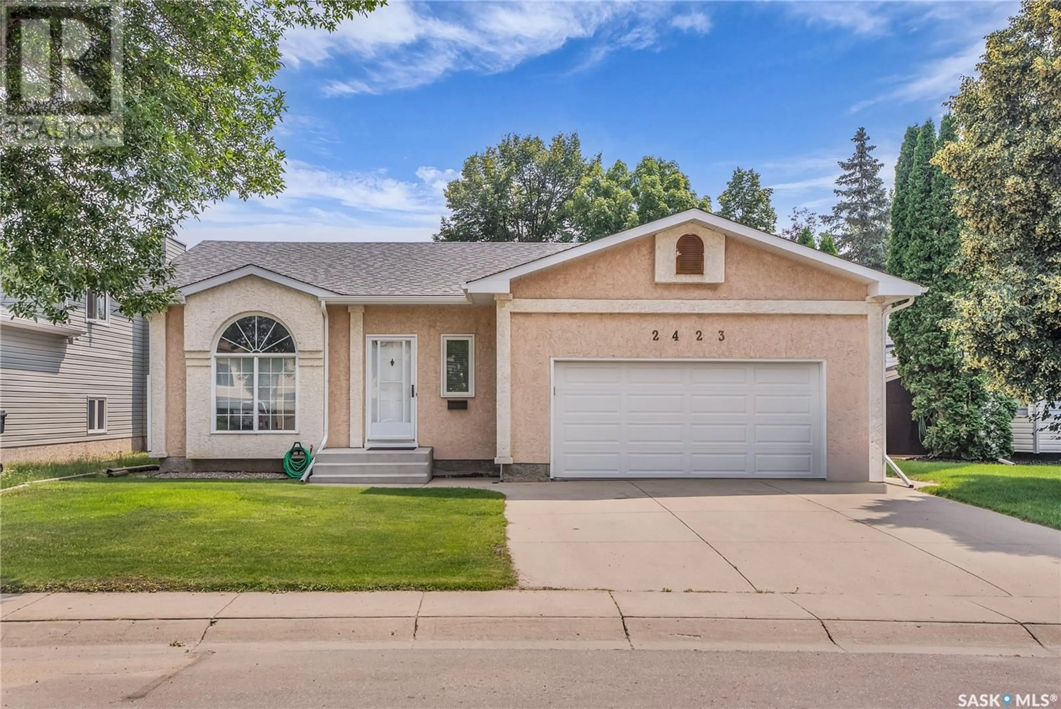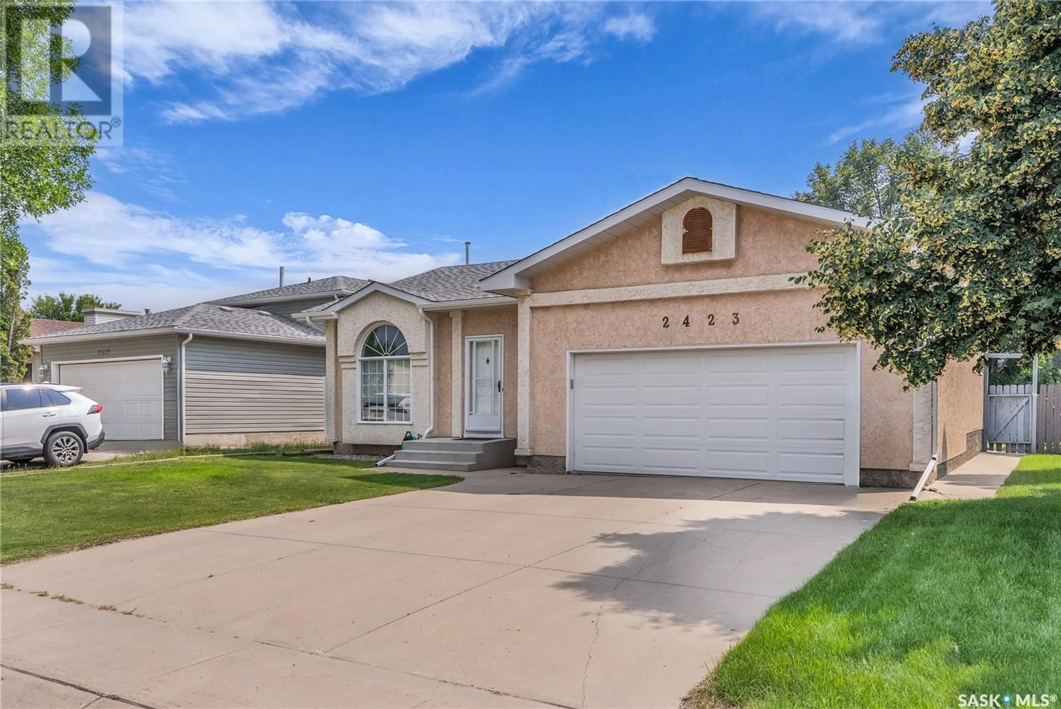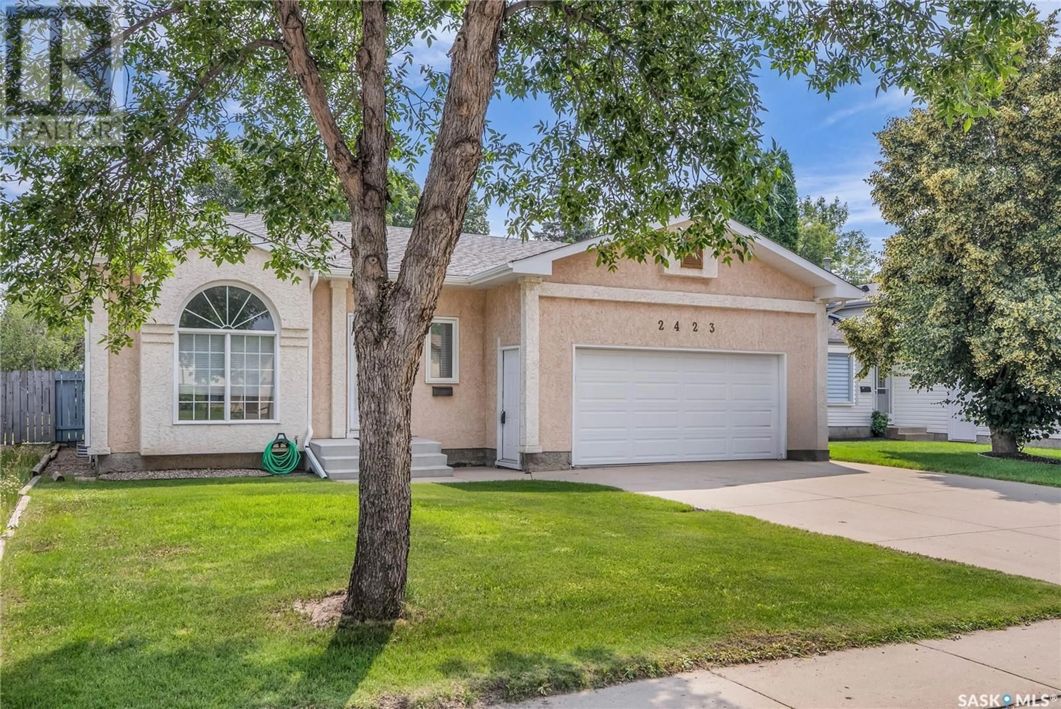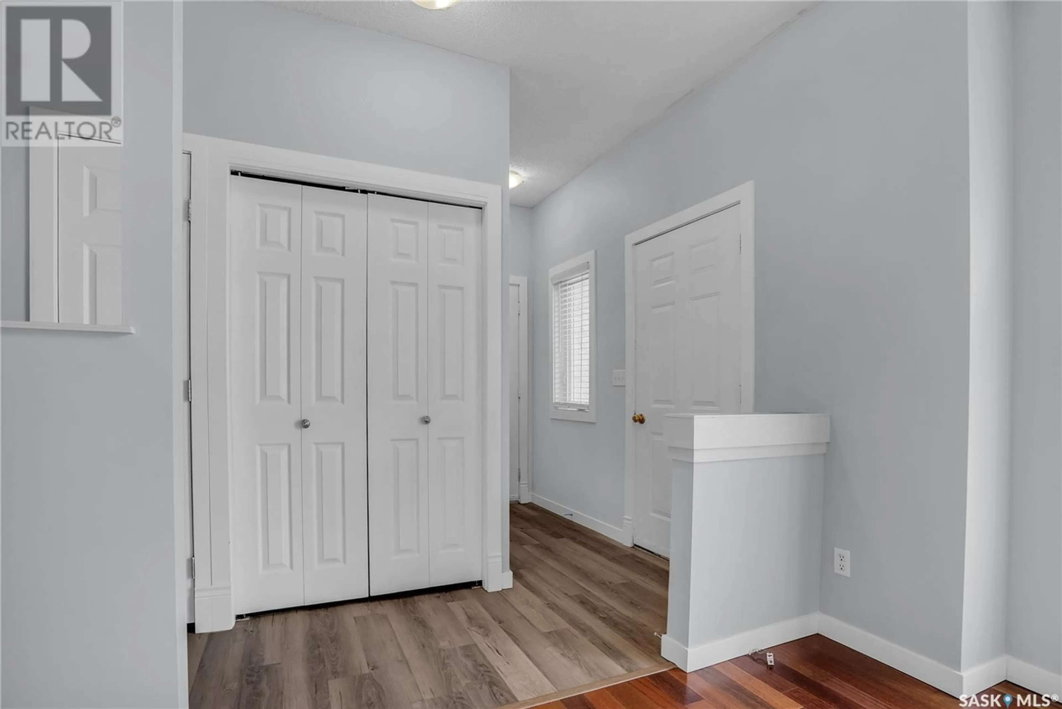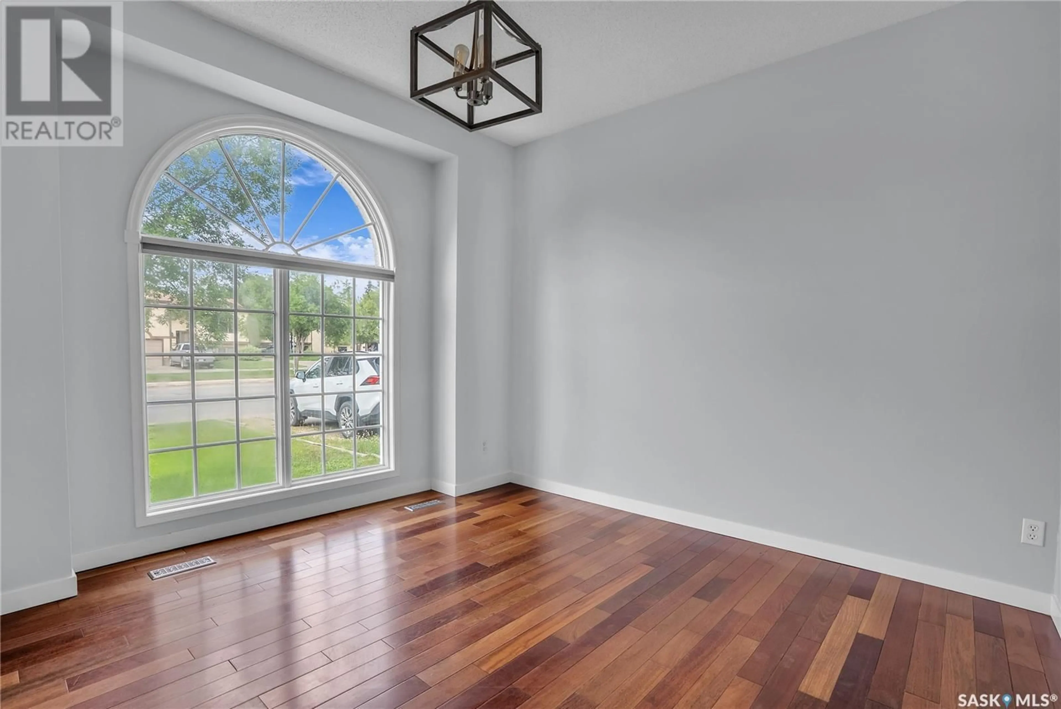2423 KENDERDINE ROAD, Saskatoon, Saskatchewan S7N4A4
Contact us about this property
Highlights
Estimated valueThis is the price Wahi expects this property to sell for.
The calculation is powered by our Instant Home Value Estimate, which uses current market and property price trends to estimate your home’s value with a 90% accuracy rate.Not available
Price/Sqft$428/sqft
Monthly cost
Open Calculator
Description
Located in the established and coveted neighbourhood of Erindale, this 1,190 Sq ft Bungalow is fully developed throughout. Featuring 4 Bedrooms and 3 Bathrooms, this move-in ready home is perfect for a growing family. The main floor features a functional floor plan; family room with tons of natural light, connected kitchen and dining with ample counter space and cabinetry, stainless steel appliances, updated backsplash and patio doors leading to the rear deck. The main floor is complete with 3 bedrooms, 4pc bathroom and 3pc ensuite with a walk-in shower. The finished basement features a huge open concept living room, extra bedroom, 3pc bathroom, designated laundry and huge storage area. Fully landscaped, south facing yard, 2 car attached garage with direct entry, front concrete driveway and many recent upgrades: water heater (2025), SS Kitchen Appliances, Flooring, Bathrooms (Est. 2022), Shingles (2015) and main floor bedroom windows. Great Location, walking distance to school’s, parks, transit, shopping and all the great amenities Erindale has to offer. Don’t miss out! Call today to book your private viewing! (id:39198)
Property Details
Interior
Features
Main level Floor
Family room
11 x 11.7Kitchen
10 x 13Dining room
11.1 x 124pc Bathroom
Property History
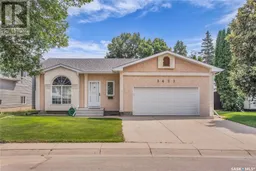 50
50
