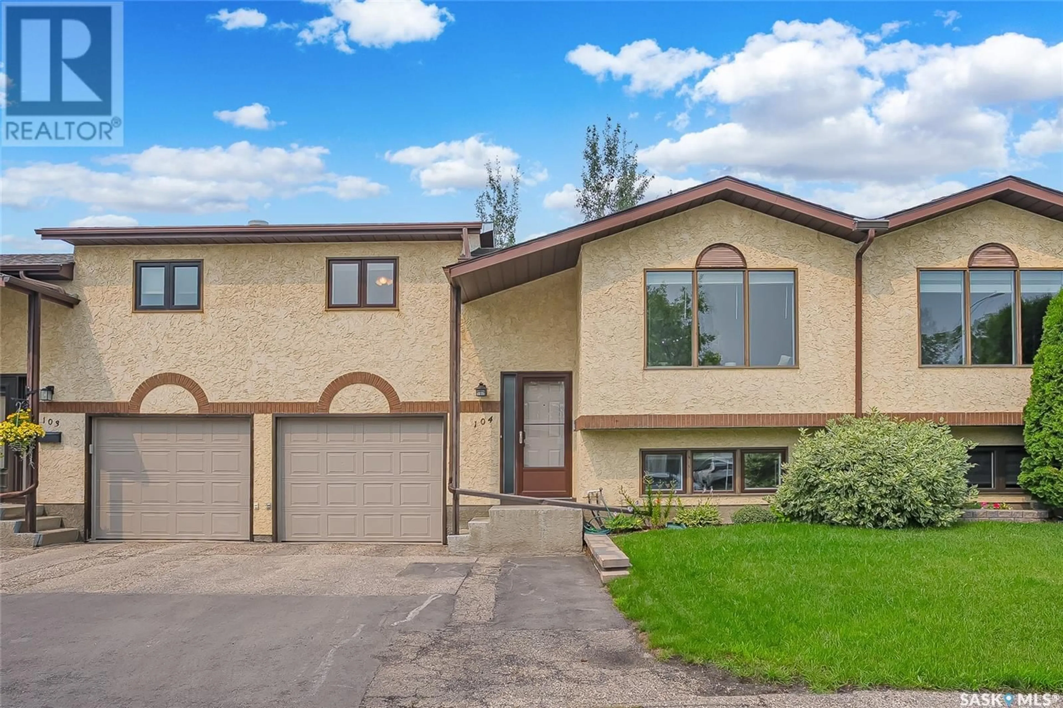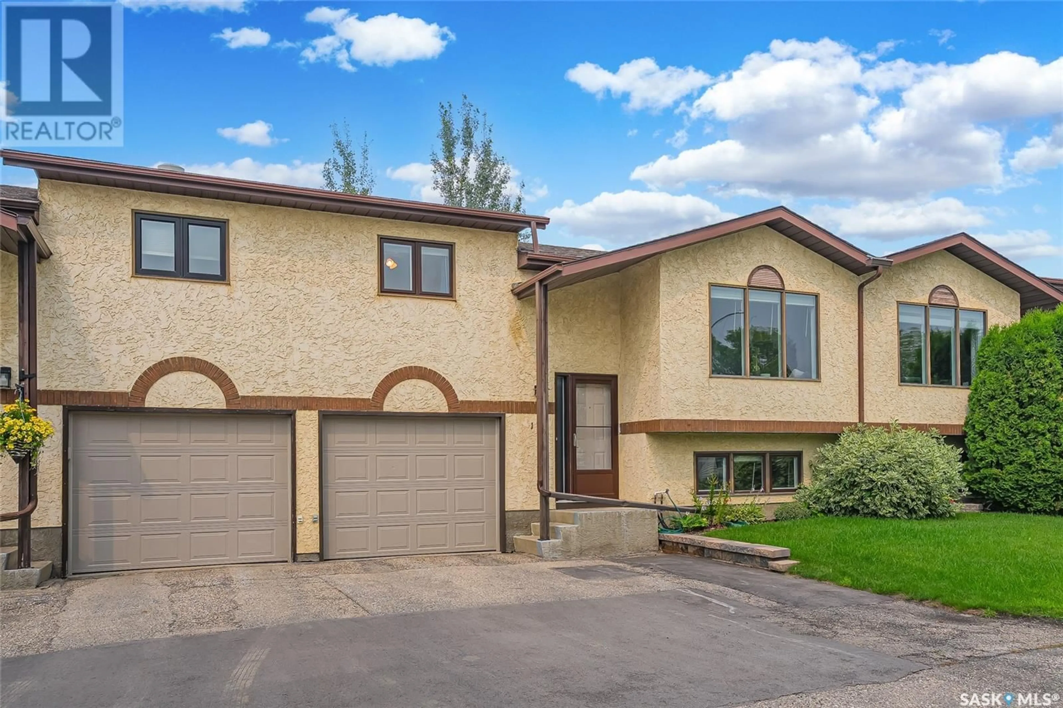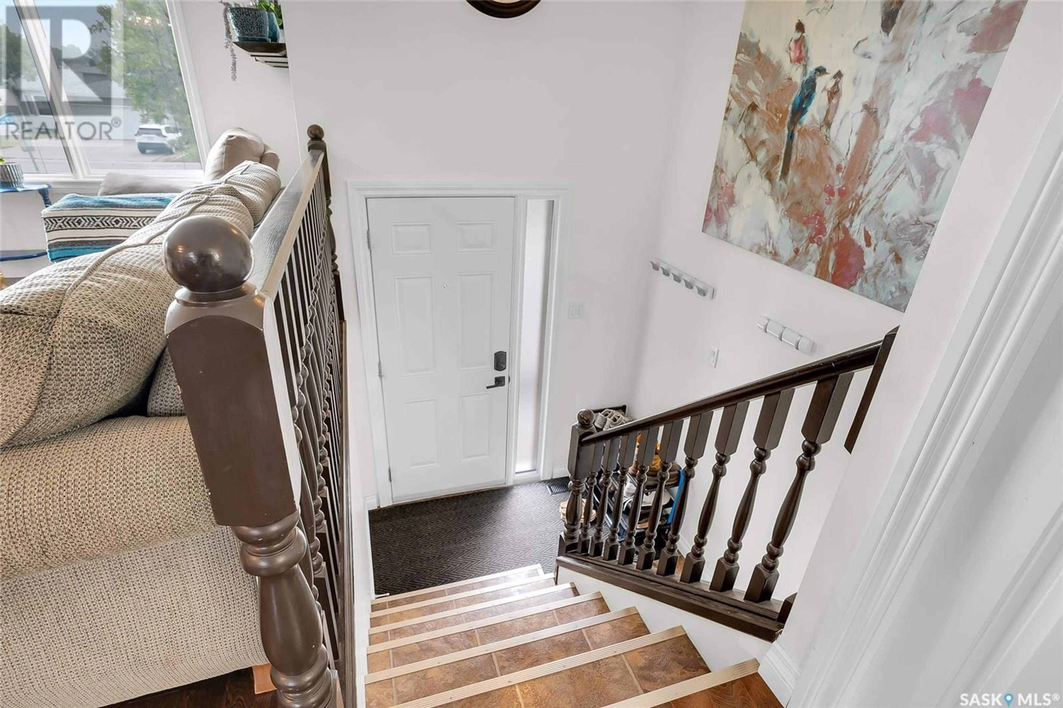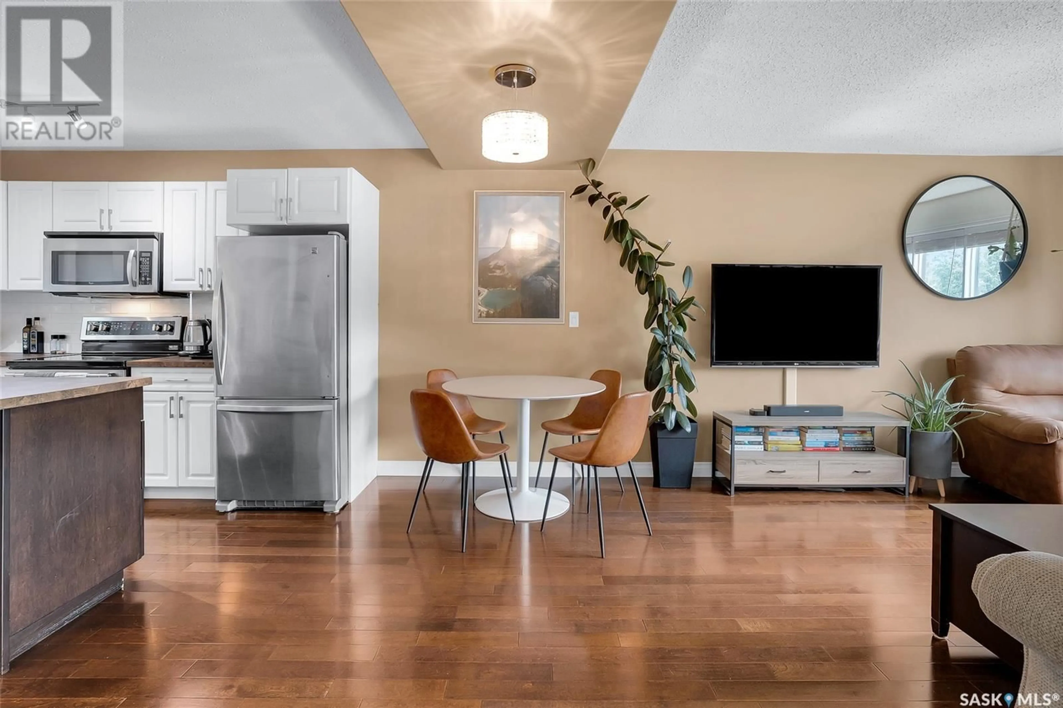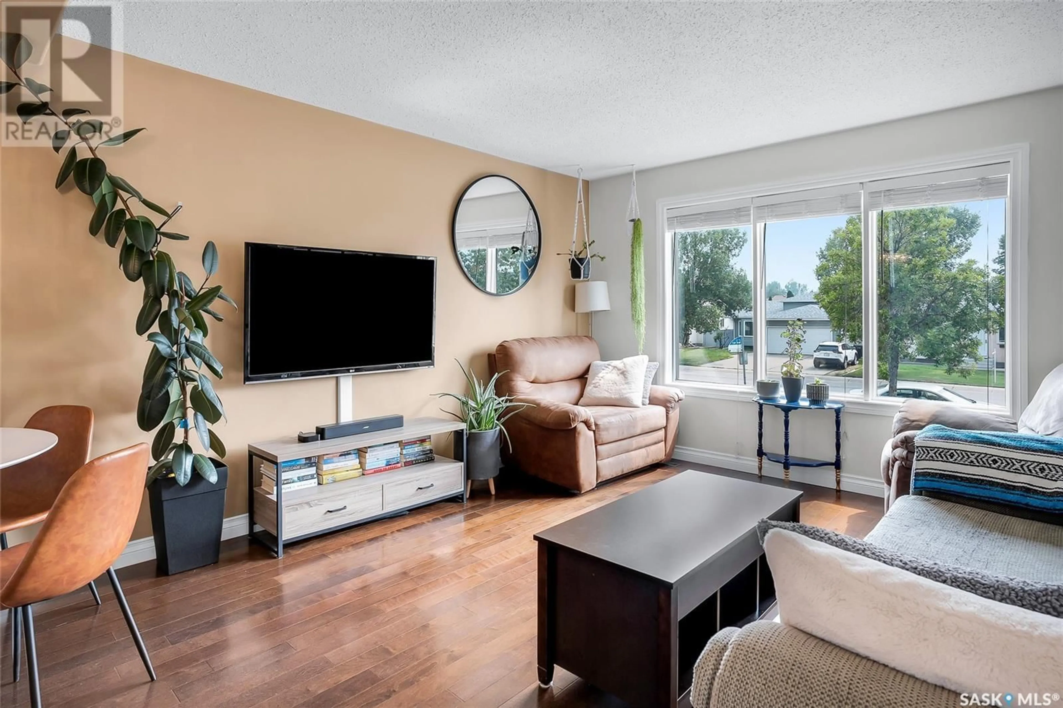2420 - 104 KENDERDINE ROAD, Saskatoon, Saskatchewan S7N4G6
Contact us about this property
Highlights
Estimated valueThis is the price Wahi expects this property to sell for.
The calculation is powered by our Instant Home Value Estimate, which uses current market and property price trends to estimate your home’s value with a 90% accuracy rate.Not available
Price/Sqft$260/sqft
Monthly cost
Open Calculator
Description
Erindale updated townhouse! Just steps to University Heights shopping and amenities with easy access to the U of S.... bus stop just out front! Fully developed with a total of 3 good sized bedrooms and 2 bathrooms in excellent condition! Bright south facing living room that is open to the dining area and kitchen. Spacious and functional kitchen which features updated cabinets, island and subway tile backsplash. Garden door to a Private fenced yard with freshly stained deck plus a brick patio. The lower level has large windows offering a huge 3rd bedroom which is great for a teen or university student. Comes with it's own 3piece bathroom. Newer (2022) washer and dryer are included. Water heater replaced 5 years ago. Direct entry into extra deep single garage, plenty of room for storage. Garage door replaced 2021. 2 Parking stalls out front. Room for a total of 3 vehicles. Other improvements include newer windows in 2019, front door replaced in 2023, back screen door 2025, new stove in 2021. Take advantage of this great opportunity for affordable home ownership!! (id:39198)
Property Details
Interior
Features
Main level Floor
Foyer
6.6 x 4Living room
12.2 x 12Dining room
12 x 6.6Kitchen
13.8 x 10Condo Details
Inclusions
Property History
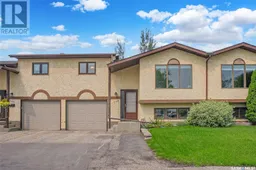 32
32
