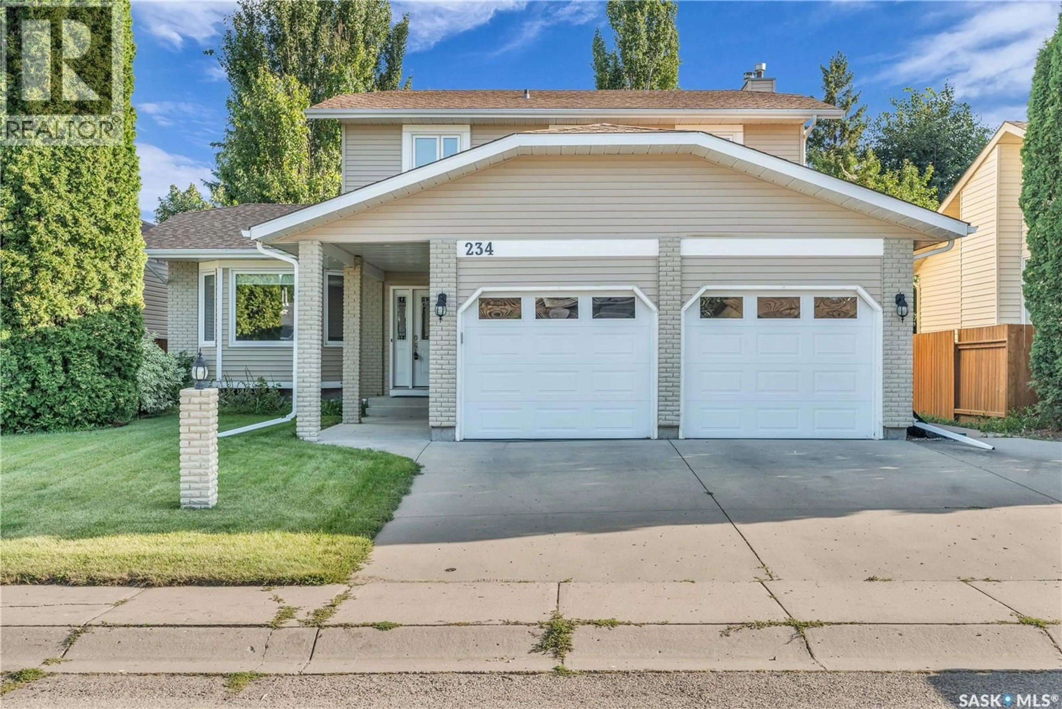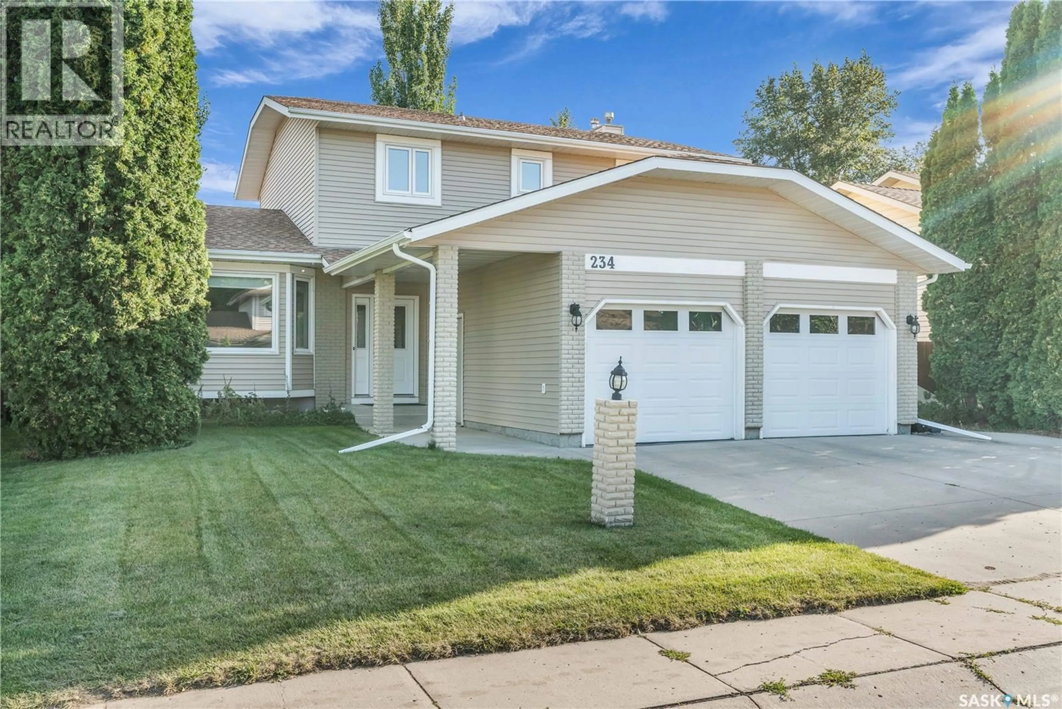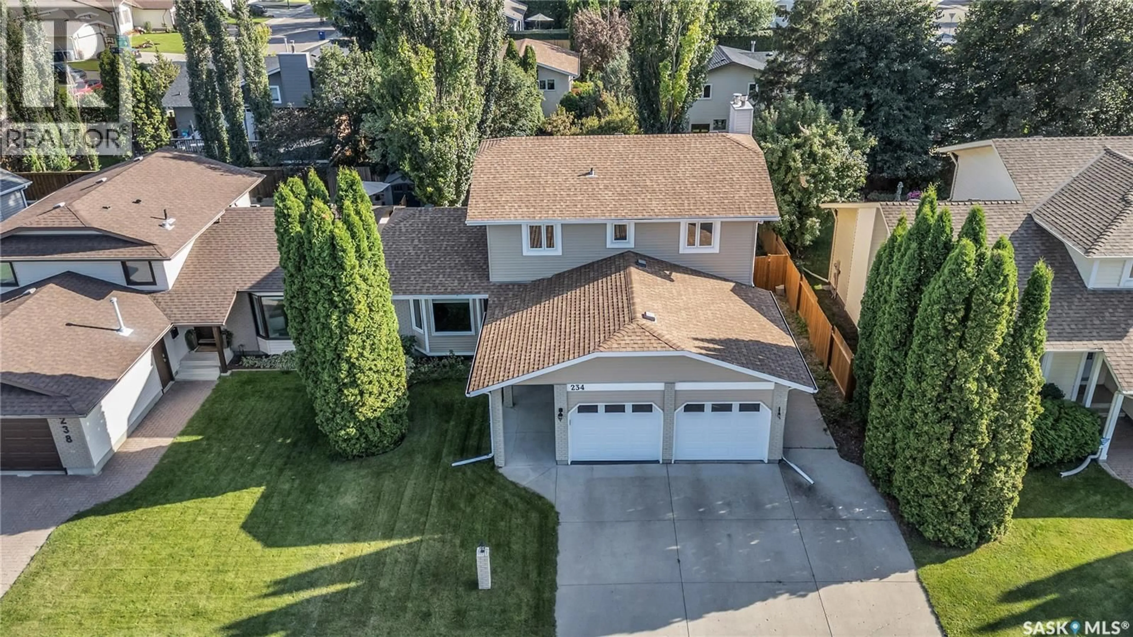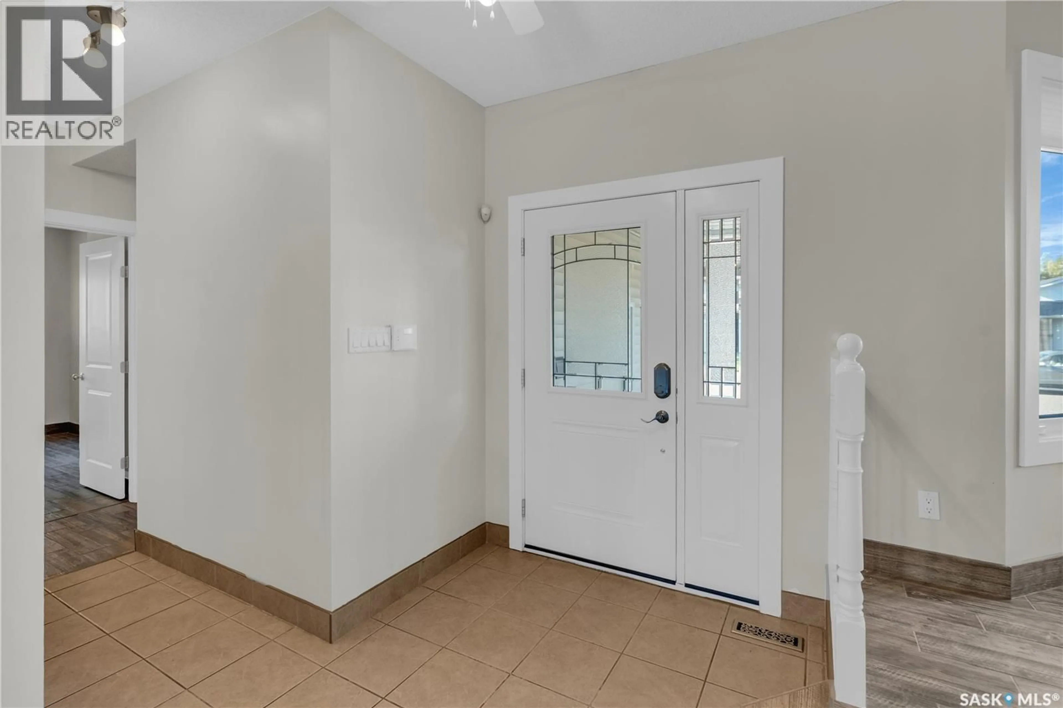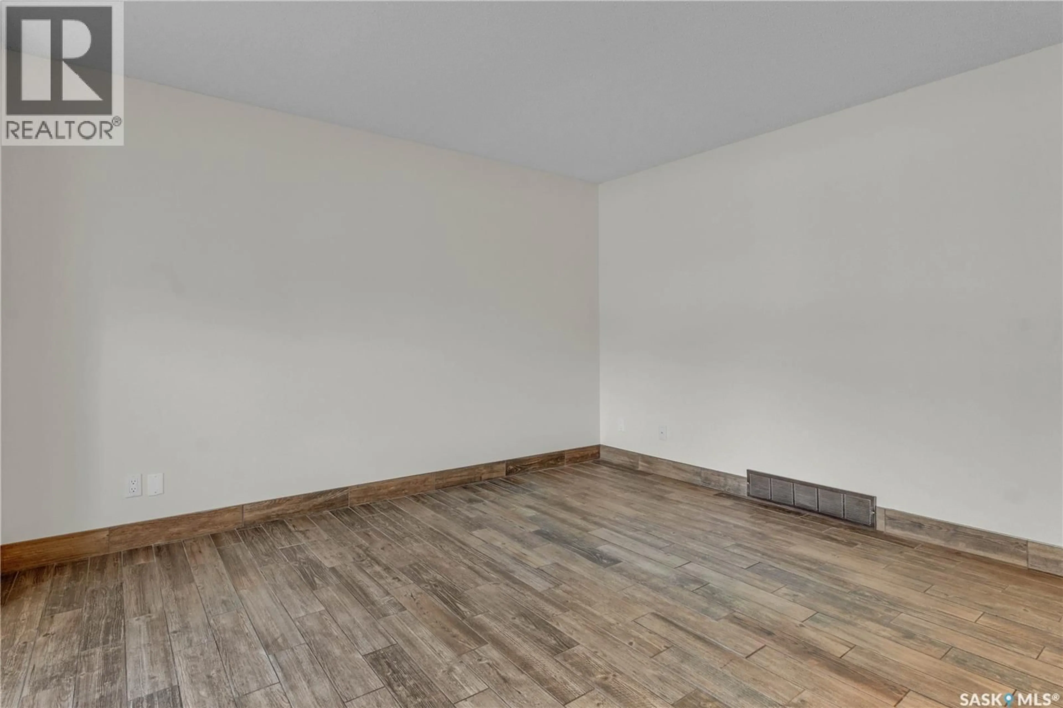234 WICKENDEN CRESCENT, Saskatoon, Saskatchewan S7N0W4
Contact us about this property
Highlights
Estimated valueThis is the price Wahi expects this property to sell for.
The calculation is powered by our Instant Home Value Estimate, which uses current market and property price trends to estimate your home’s value with a 90% accuracy rate.Not available
Price/Sqft$335/sqft
Monthly cost
Open Calculator
Description
Welcome to 234 Wickenden Cres. This turnkey 1,980 sq ft two-storey split is the perfect family home, located on a quiet crescent in the highly sought-after Erindale area. With 6 bedrooms (4 ON THE SAME FLOOR) and 4 bathrooms across nearly 3,000 sq ft of living space, this home is designed with families in mind—just steps from two elementary schools and surrounded by mature trees. Inside, you’ll love the bright and spacious layout, featuring durable, high-end, low-maintenance tile flooring throughout. The main floor features a remodeled kitchen (2020) with granite countertops, a dining area that opens to an oversized composite deck with natural gas hookup, and a sunken family room with a cozy wood-burning fireplace. A versatile bedroom/office, 2-piece bath, laundry, and direct entry to the double attached garage add to the convenience. Upstairs, you’ll find 4 bedrooms ALL ON THE SAME FLOOR, including a spacious primary suite with walk-in closet, updated ensuite, and separate toilet area. The renovated 4-piece bathroom with jetted tub serves the additional bedrooms. The fully developed basement offers even more living space with a large games room, custom oak wet bar, sixth bedroom, and a renovated 3-piece bathroom with tiled shower and heat lamp. Other recent upgrades include: New windows and doors (2019), Insulated garage doors (2024), Roof shingles (2012), Hot water heater (2014), Soft water system, fence (2021). Step outside and enjoy your private backyard oasis with hot tub, newer fencing, and low-maintenance Trex decking, and mature trees—perfect for entertaining or relaxing year-round. The large driveway offers plenty of parking, including space for an RV. This move-in ready home combines style, comfort, and a prime location in one of Saskatoon’s most family-friendly neighborhoods. Contact your favourite REALTOR to book a showing today. Buyers to verify all measurements. (id:39198)
Property Details
Interior
Features
Basement Floor
3pc Bathroom
Other
14.6 x 12Family room
10.1 x 26.9Bedroom
12.1 x 14.6Property History
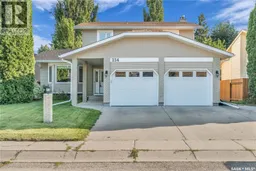 50
50
